1.350 fotos de comedores de tamaño medio con chimenea de doble cara
Filtrar por
Presupuesto
Ordenar por:Popular hoy
221 - 240 de 1350 fotos
Artículo 1 de 3
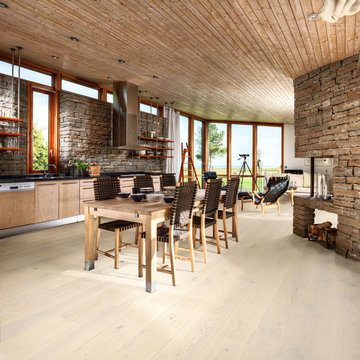
Color: Bayside Oak Hilo
Diseño de comedor de estilo americano de tamaño medio abierto con paredes marrones, suelo de madera en tonos medios, marco de chimenea de ladrillo y chimenea de doble cara
Diseño de comedor de estilo americano de tamaño medio abierto con paredes marrones, suelo de madera en tonos medios, marco de chimenea de ladrillo y chimenea de doble cara
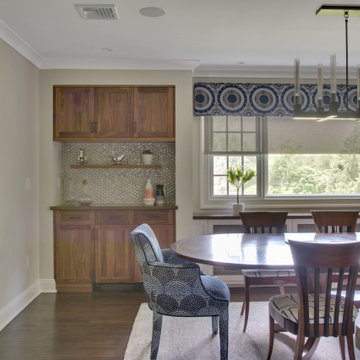
This project incorporated the main floor of the home. The existing kitchen was narrow and dated, and closed off from the rest of the common spaces. The client’s wish list included opening up the space to combine the dining room and kitchen, create a more functional entry foyer, and update the dark sunporch to be more inviting.
The concept resulted in swapping the kitchen and dining area, creating a perfect flow from the entry through to the sunporch.
The new dining room features a family heirloom dining table and includes updated lighting and accessories, new upholstery for all chairs, custom window treatments, built-in cabinetry in white and walnut with zinc countertops and a stainless steel penny tile backsplash to add some sparkle.
Built-in cabinets in the foyer help keep things neat and tidy.
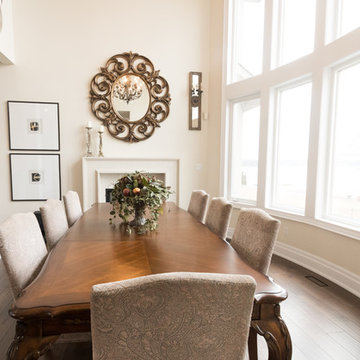
Modelo de comedor tradicional renovado de tamaño medio abierto con paredes blancas, suelo de madera en tonos medios, chimenea de doble cara, marco de chimenea de yeso y suelo marrón
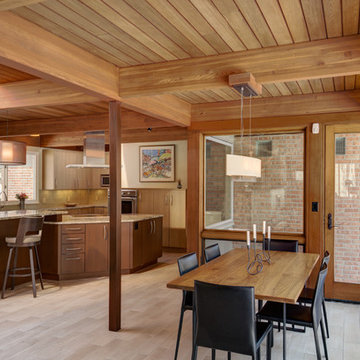
Steve Kuzma
Imagen de comedor vintage de tamaño medio abierto con suelo de baldosas de cerámica, chimenea de doble cara y marco de chimenea de ladrillo
Imagen de comedor vintage de tamaño medio abierto con suelo de baldosas de cerámica, chimenea de doble cara y marco de chimenea de ladrillo
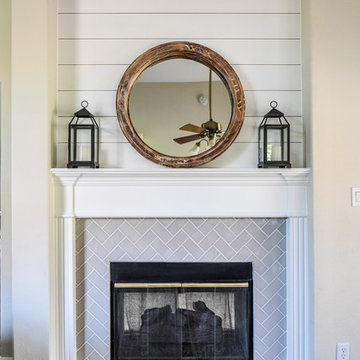
Photos by Darby Kate Photography
Foto de comedor de estilo de casa de campo de tamaño medio con paredes blancas, moqueta, chimenea de doble cara y marco de chimenea de madera
Foto de comedor de estilo de casa de campo de tamaño medio con paredes blancas, moqueta, chimenea de doble cara y marco de chimenea de madera
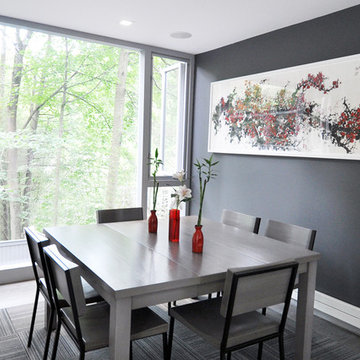
The Lincoln House is a residence in Rye Brook, NY. The project consisted of a complete gut renovation to a landmark home designed and built by architect Wilson Garces, a student of Mies van der Rohe, in 1961.
The post and beam, mid-century modern house, had great bones and a super solid foundation integrated into the existing bedrock, but needed many updates in order to make it 21st-century modern and sustainable. All single pane glass panels were replaced with insulated units that consisted of two layers of tempered glass with low-e coating. New Runtal baseboard radiators were installed throughout the house along with ductless Mitsubishi City-Multi units, concealed in cabinetry, for air-conditioning and supplemental heat. All electrical systems were updated and LED recessed lighting was used to lower utility costs and create an overall general lighting, which was accented by warmer-toned sconces and pendants throughout. The roof was replaced and pitched to new interior roof drains, re-routed to irrigate newly planted ground cover. All insulation was replaced with spray-in foam to seal the house from air infiltration and to create a boundary to deter insects.
Aside from making the house more sustainable, it was also made more modern by reconfiguring and updating all bathroom fixtures and finishes. The kitchen was expanded into the previous dining area to take advantage of the continuous views along the back of the house. All appliances were updated and a double chef sink was created to make cooking and cleaning more enjoyable. The mid-century modern home is now a 21st century modern home, and it made the transition beautifully!
Photographed by: Maegan Walton
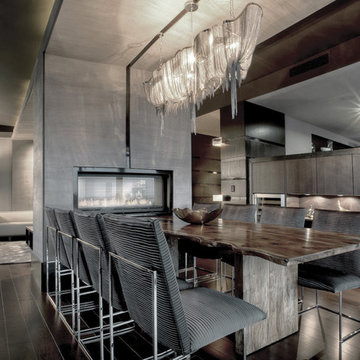
Polished interior contrasts the raw downtown skyline
Book matched onyx floors
Solid parson's style stone vanity
Herringbone stitched leather tunnel
Bronze glass dividers reflect the downtown skyline throughout the unit
Custom modernist style light fixtures
Hand waxed and polished artisan plaster
Double sided central fireplace
State of the art custom kitchen with leather finished waterfall countertops
Raw concrete columns
Polished black nickel tv wall panels capture the recessed TV
Custom silk area rugs throughout
eclectic mix of antique and custom furniture
succulent-scattered wrap-around terrace with dj set-up, outdoor tv viewing area and bar
photo credit: Evan Duning
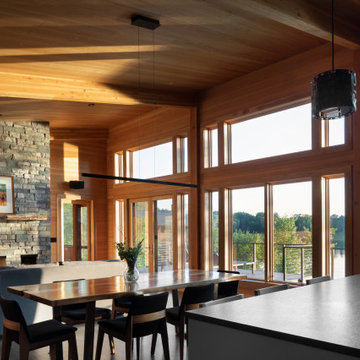
Looking across the live edge dining table out to the private lake is so inviting in this warm Hemlock walls home finished with a Sherwin Williams lacquer sealer for durability in this modern style cabin. Large Marvin windows and patio doors with transoms allow a full glass wall for lake viewing.
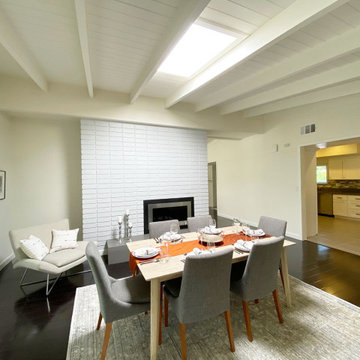
The open floor plan allows for a large family gathering. We set the table with artistic flatware and a custom made runner. An original graphite drawing on the wall finishes the look.
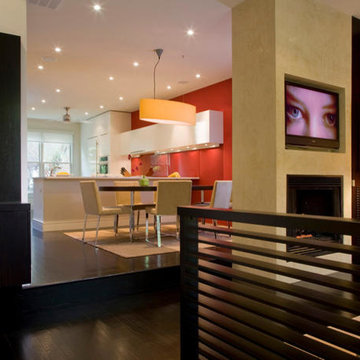
Ejemplo de comedor de cocina contemporáneo de tamaño medio con paredes rojas, suelo de madera oscura, chimenea de doble cara, marco de chimenea de yeso y suelo marrón
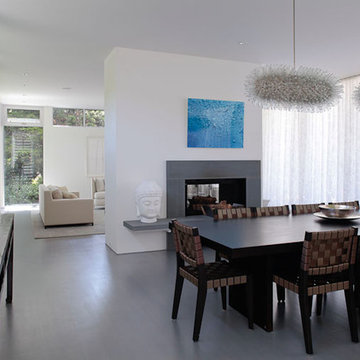
This 7,000 square foot space located is a modern weekend getaway for a modern family of four. The owners were looking for a designer who could fuse their love of art and elegant furnishings with the practicality that would fit their lifestyle. They owned the land and wanted to build their new home from the ground up. Betty Wasserman Art & Interiors, Ltd. was a natural fit to make their vision a reality.
Upon entering the house, you are immediately drawn to the clean, contemporary space that greets your eye. A curtain wall of glass with sliding doors, along the back of the house, allows everyone to enjoy the harbor views and a calming connection to the outdoors from any vantage point, simultaneously allowing watchful parents to keep an eye on the children in the pool while relaxing indoors. Here, as in all her projects, Betty focused on the interaction between pattern and texture, industrial and organic.
Project completed by New York interior design firm Betty Wasserman Art & Interiors, which serves New York City, as well as across the tri-state area and in The Hamptons.
For more about Betty Wasserman, click here: https://www.bettywasserman.com/
To learn more about this project, click here: https://www.bettywasserman.com/spaces/sag-harbor-hideaway/
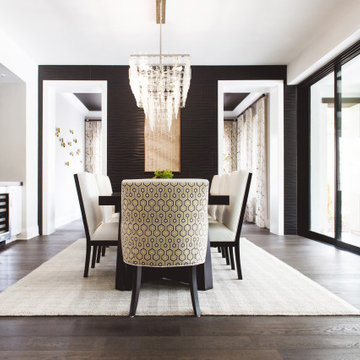
Imagen de comedor mediterráneo de tamaño medio abierto con paredes blancas, suelo de madera en tonos medios, chimenea de doble cara, marco de chimenea de baldosas y/o azulejos y suelo marrón
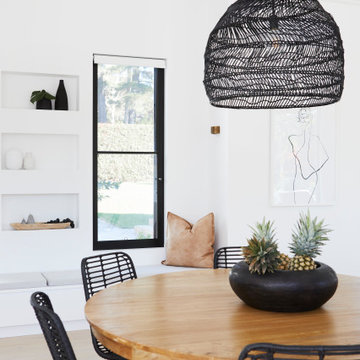
Bringing this incredible Modern Farmhouse to life with a paired back coastal resort style was an absolute pleasure. Monochromatic and full of texture, Catalina was a beautiful project to work on. Architecture by O'Tool Architects , Landscaping Design by Mon Palmer, Interior Design by Jess Hunter Interior Design
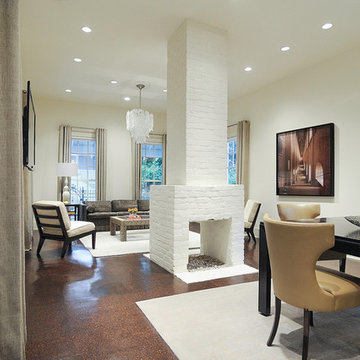
This space was originally part of a two room c1890 house with a central fireplace. The home was completely gutted and re-designed, using the original fireplace that now floats on it's own in the middle of a large open space.
Photo: Lee Lormand
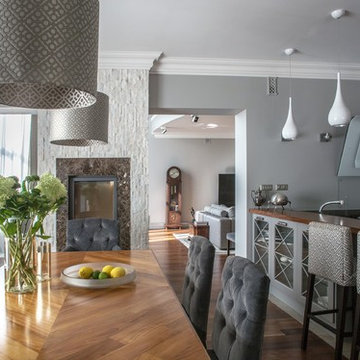
Автор Н. Новикова (Петелина), фото С. Моргунов
Diseño de comedor de cocina contemporáneo de tamaño medio con paredes grises, suelo de madera oscura, chimenea de doble cara, marco de chimenea de piedra y suelo marrón
Diseño de comedor de cocina contemporáneo de tamaño medio con paredes grises, suelo de madera oscura, chimenea de doble cara, marco de chimenea de piedra y suelo marrón
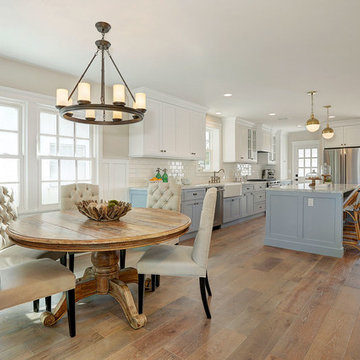
Interior Design: Alison White;
Staging: Meg Blu Home, LLC.;
Photography: Post Rain Productions
Diseño de comedor tradicional de tamaño medio abierto con paredes grises, suelo de madera clara y chimenea de doble cara
Diseño de comedor tradicional de tamaño medio abierto con paredes grises, suelo de madera clara y chimenea de doble cara
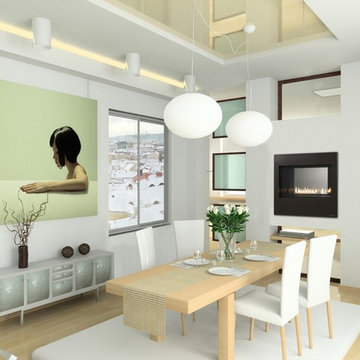
Heat & Glo ST-550TM See Through Gas Fireplace, shown with modern front in black: Compact. Efficient. Modern. The Metro See-Through fits where other fireplaces don’t. Think about different placements on the wall, or in secondary or unique spaces.
•16,000 - 22,000 BTUs
•32-inch viewing area
•Accent the flames with four colors of glass media
•Remote upgrades
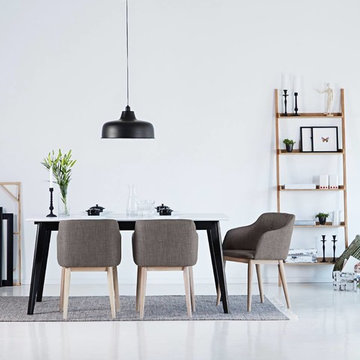
Imagen de comedor escandinavo de tamaño medio cerrado con paredes blancas, suelo de baldosas de porcelana, suelo blanco, chimenea de doble cara y marco de chimenea de hormigón
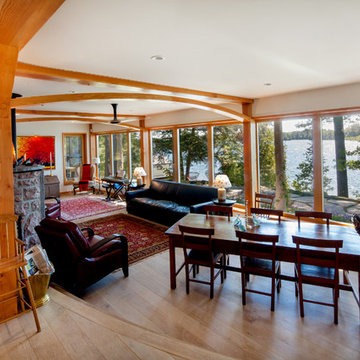
This modern renovation with a rustic twist is a unique build by Tamarack North found on Lake Joseph. Its clean lines and glass railing off the balcony paired with the wooden beams on the exterior make for the perfect mix of architectural design. The natural rock used in the landscaping is clean and simple which makes for low maintenance and more time spent relaxing at the cottage.
Featured in the centre of this home is a beautiful double-sided stone fireplace that creates a focal point for the entry way and for the great room. The contrast of the white walls against the wooden beams and trim throughout the home continue the modern Muskoka design from the exterior to the interior.
Tamarack North prides their company of professional engineers and builders passionate about serving Muskoka, Lake of Bays and Georgian Bay with fine seasonal homes.
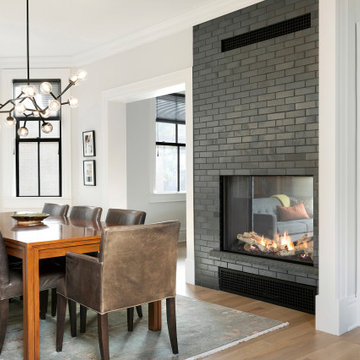
Modelo de comedor moderno de tamaño medio cerrado con paredes blancas, suelo de madera clara, chimenea de doble cara y marco de chimenea de ladrillo
1.350 fotos de comedores de tamaño medio con chimenea de doble cara
12