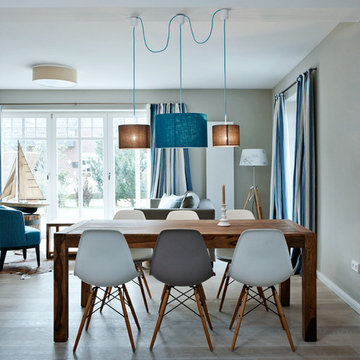427 fotos de comedores de cocina turquesas
Filtrar por
Presupuesto
Ordenar por:Popular hoy
141 - 160 de 427 fotos
Artículo 1 de 3
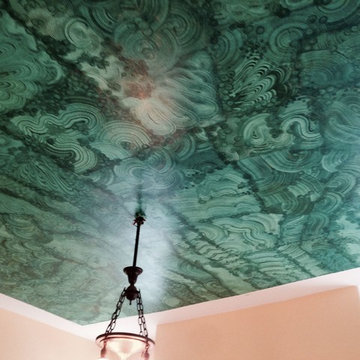
Malachite effect finished and high gloss applied to ceiling / Carlos Bernal
Imagen de comedor de cocina ecléctico de tamaño medio con paredes verdes, suelo de madera en tonos medios, todas las chimeneas y marco de chimenea de madera
Imagen de comedor de cocina ecléctico de tamaño medio con paredes verdes, suelo de madera en tonos medios, todas las chimeneas y marco de chimenea de madera
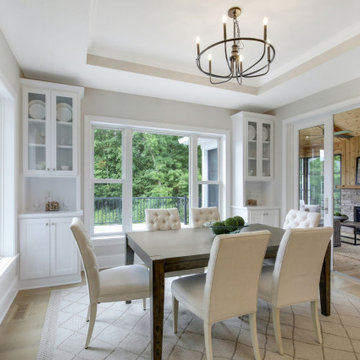
The dining room sets just off of the kitchen and opens to the 3-season porch. Big Andersen windows allow lots of natural light a view of the natural landscape.
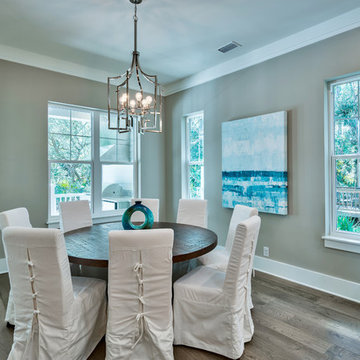
Diseño de comedor de cocina marinero de tamaño medio sin chimenea con paredes marrones, suelo de madera en tonos medios y suelo marrón
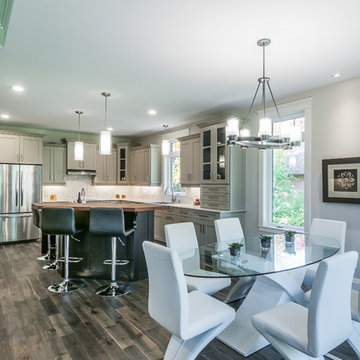
View of the dining & kitchen. Custom trim, and Russian oak flooring.
Diseño de comedor de cocina tradicional renovado de tamaño medio con paredes grises y suelo de madera oscura
Diseño de comedor de cocina tradicional renovado de tamaño medio con paredes grises y suelo de madera oscura
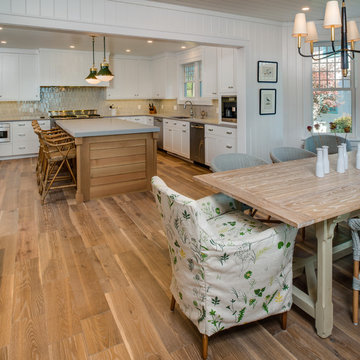
Birchwood Construction had the pleasure of working with Jonathan Lee Architects to revitalize this beautiful waterfront cottage. Located in the historic Belvedere Club community, the home's exterior design pays homage to its original 1800s grand Southern style. To honor the iconic look of this era, Birchwood craftsmen cut and shaped custom rafter tails and an elegant, custom-made, screen door. The home is framed by a wraparound front porch providing incomparable Lake Charlevoix views.
The interior is embellished with unique flat matte-finished countertops in the kitchen. The raw look complements and contrasts with the high gloss grey tile backsplash. Custom wood paneling captures the cottage feel throughout the rest of the home. McCaffery Painting and Decorating provided the finishing touches by giving the remodeled rooms a fresh coat of paint.
Photo credit: Phoenix Photographic
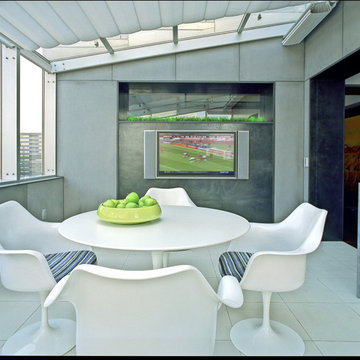
We created this conservatory by opening up the exterior wall of the kitchen allowing this breakfast area to have spectacular views of the city. This wonderfully lit and bright space is adjacent to the formal dining room, separated by a hot-rolled steel T.V for maximum convenience. the walls are paneled with an Eco- cement wall panel for an indoor/outdoor feeling.
Photo by: Andre Garn
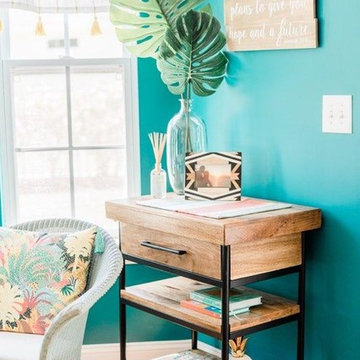
Ejemplo de comedor de cocina costero pequeño sin chimenea con paredes azules, suelo de madera en tonos medios y suelo marrón
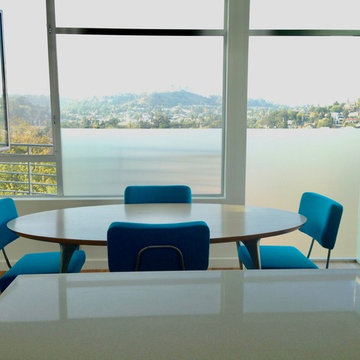
Modelo de comedor de cocina moderno pequeño sin chimenea con paredes blancas y suelo de madera clara
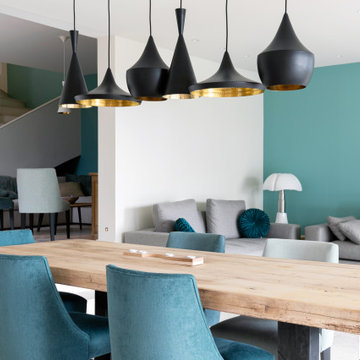
Ejemplo de comedor de cocina clásico renovado grande con paredes beige, suelo de mármol y suelo beige
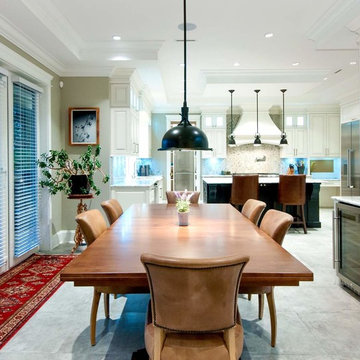
Go to www.GAMBRICK.com or call 732.892.1386 for additional information.
Ejemplo de comedor de cocina costero de tamaño medio con paredes grises, suelo de baldosas de porcelana y suelo gris
Ejemplo de comedor de cocina costero de tamaño medio con paredes grises, suelo de baldosas de porcelana y suelo gris
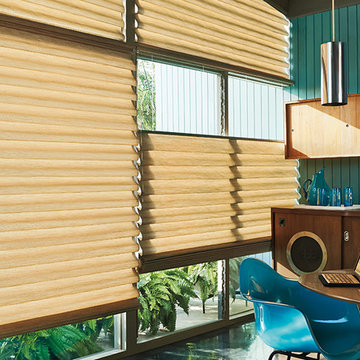
Hunter Douglas roman shades come in many designs and styles to fit a variety of home interiors. Vignette modern roman shades can be horizontal or vertical orientation. Custom Alustra Vignette roman shades have exclusive designer fabrics and are a favorite of interior decorators. Design Studio roman shades come in a variety of fabrics and can be customized with tapes, trim and valances.
Solera roman blinds are made of non-woven and woven fabric will cellular shade construction for a variety of room darkening and light filtering options. Motorized roman shades and motorized blackout shades available.
Windows Dressed Up in Denver has window covering ideas that includes Hunter Douglas Vignette beige roman shades. They look nice with the teal colored walls, living room accessories and wood dining room cabinets. The silver dining room pendant lights too.
For more dining room ideas, visit our website, www.windowsdressedup.com and take a virtual tour of our Denver showroom, which is located 38th Ave on Tennyson St. Stop by for more window covering ideas and talk to a certified interior designer about you next room design project. Window treatment measuring and installation services available.Denver, Broomfield, Highlands Ranch, Thornton, Castle Pines - all across Denver metro.
Hunter Douglas roman shades photo. Dining room ideas.
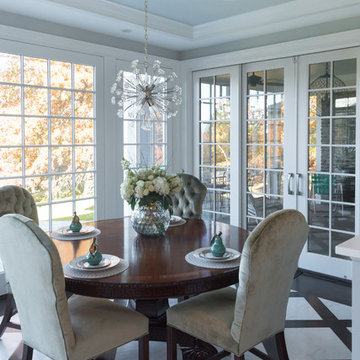
This sun-lit breakfast area is made more dramatic with the custom marble and wood floor. The antique table and traditional chairs balance the modern light fixture. The tray ceiling keeps the room feeling intimate, despite the access to the outdoors through the multiple French doors.
Interior Designer: Adams Interior Design
Photo by: Daniel Contelmo Jr.
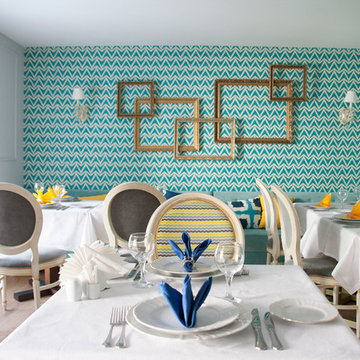
Il muro è rivestito con la carta da parati geometrica. Il divano in tessuto è decorato con i cuscini colorati.
Modelo de comedor de cocina bohemio de tamaño medio con todas las chimeneas, marco de chimenea de madera, suelo marrón, paredes multicolor y suelo de madera clara
Modelo de comedor de cocina bohemio de tamaño medio con todas las chimeneas, marco de chimenea de madera, suelo marrón, paredes multicolor y suelo de madera clara
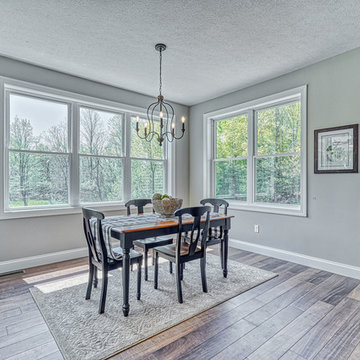
The morning room has tons of natural light thanks to the abundant windows and the sliding glass door leading out to the expansive deck.
Modelo de comedor de cocina tradicional renovado grande con paredes grises, suelo de madera en tonos medios y suelo multicolor
Modelo de comedor de cocina tradicional renovado grande con paredes grises, suelo de madera en tonos medios y suelo multicolor
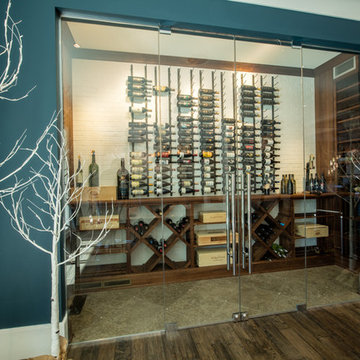
Giorgio Litt www.giorgiolittphotography.com
Foto de comedor de cocina clásico renovado grande con paredes blancas y suelo de madera oscura
Foto de comedor de cocina clásico renovado grande con paredes blancas y suelo de madera oscura
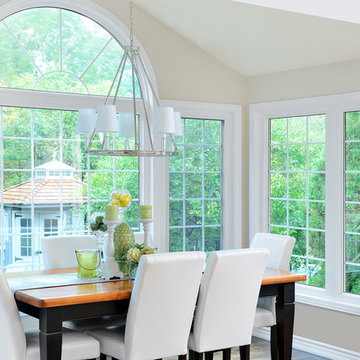
Ejemplo de comedor de cocina clásico de tamaño medio con suelo de madera oscura
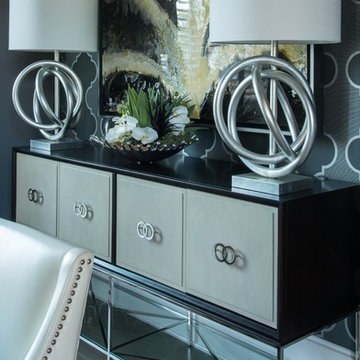
Be our guest! This new construction dining room was designed as part of an open floor plan, ditching the stuffy, traditional dining stigma and creating an open and artistic statement room for dinner parties to come.
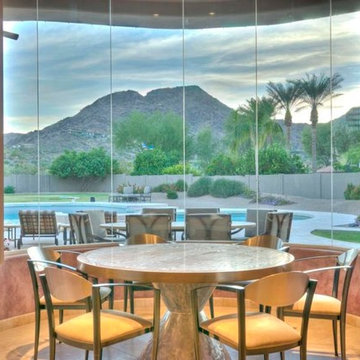
Luxury Breakfast Nooks by Fratantoni Luxury Estates
For more inspiring hallway designs follow us on Facebook, Pinterest, Twitter and Instagram!!
Modelo de comedor de cocina tradicional extra grande sin chimenea con paredes beige y suelo de baldosas de porcelana
Modelo de comedor de cocina tradicional extra grande sin chimenea con paredes beige y suelo de baldosas de porcelana
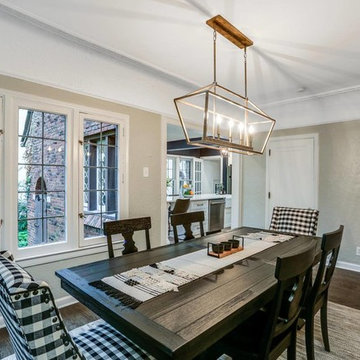
Imagen de comedor de cocina clásico renovado de tamaño medio con paredes grises, suelo de madera oscura y suelo marrón
427 fotos de comedores de cocina turquesas
8
