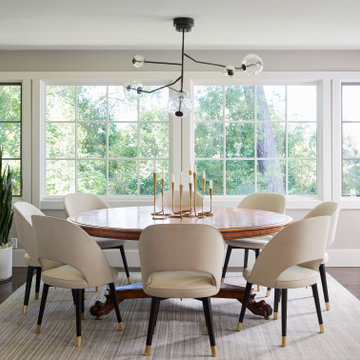5.856 fotos de comedores de cocina
Filtrar por
Presupuesto
Ordenar por:Popular hoy
101 - 120 de 5856 fotos
Artículo 1 de 3
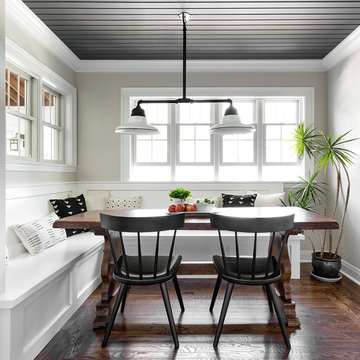
This addition to the kitchen was a must. To the left is a covered porch and out of those windows sits a pool. The tongue and groove ceiling was painted a dark dray, to tie into the brick we painted behind the range. We love how cozy this space feels and how well it brings the outside in!
Joe Kwon Photography
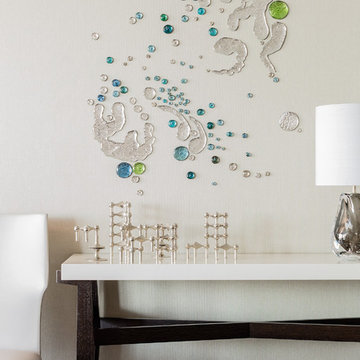
Photography by Michael J. Lee
Imagen de comedor de cocina contemporáneo grande con paredes beige y suelo de madera oscura
Imagen de comedor de cocina contemporáneo grande con paredes beige y suelo de madera oscura
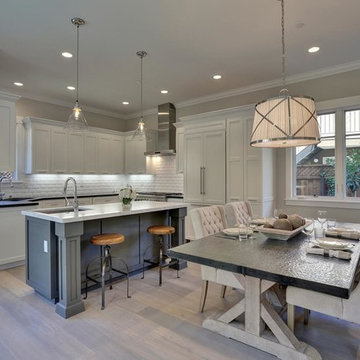
Island Paint Benj Moore Kendall Charcoal
Floors- DuChateau Chateau Antique White
Foto de comedor de cocina tradicional renovado de tamaño medio sin chimenea con paredes grises y suelo de madera clara
Foto de comedor de cocina tradicional renovado de tamaño medio sin chimenea con paredes grises y suelo de madera clara
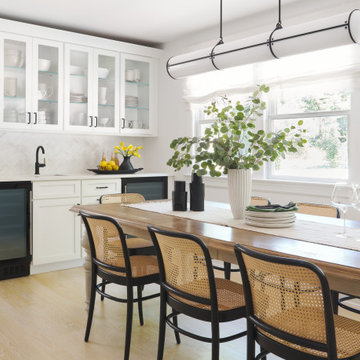
Transitional Kitchen with expansive island, large beverage area. custom refrigerator panels, white wood hood, concrete counter tops
Foto de comedor de cocina clásico renovado grande con suelo de madera clara y suelo blanco
Foto de comedor de cocina clásico renovado grande con suelo de madera clara y suelo blanco
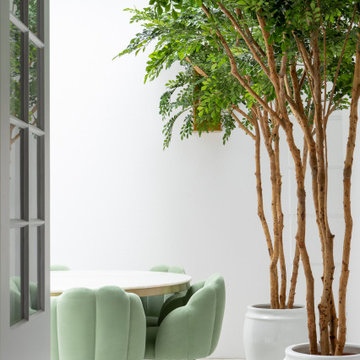
Imagen de comedor de cocina contemporáneo de tamaño medio con paredes blancas, suelo de baldosas de cerámica y suelo blanco
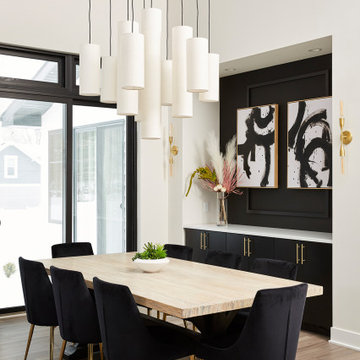
Dining room
Diseño de comedor de cocina contemporáneo de tamaño medio con paredes blancas, suelo vinílico y suelo marrón
Diseño de comedor de cocina contemporáneo de tamaño medio con paredes blancas, suelo vinílico y suelo marrón

Foto de comedor de cocina actual grande con paredes beige, suelo de baldosas de porcelana, piedra de revestimiento, suelo beige y madera
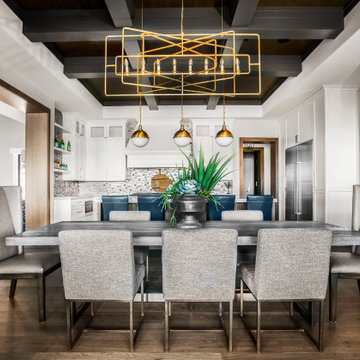
Diseño de comedor de cocina clásico renovado grande con suelo de madera en tonos medios y suelo marrón

Plenty of seating in this space. The blue chairs add an unexpected pop of color to the charm of the dining table. The exposed beams, shiplap ceiling and flooring blend together in warmth. The Wellborn cabinets and beautiful quartz countertop are light and bright. The acrylic counter stools keeps the space open and inviting. This is a space for family and friends to gather.
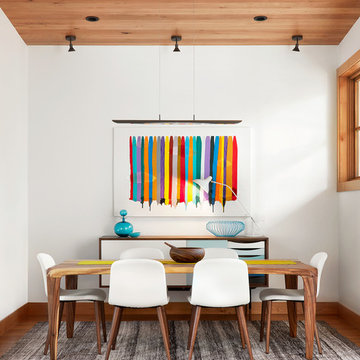
A mixture of classic construction and modern European furnishings redefines mountain living in this second home in charming Lahontan in Truckee, California. Designed for an active Bay Area family, this home is relaxed, comfortable and fun.
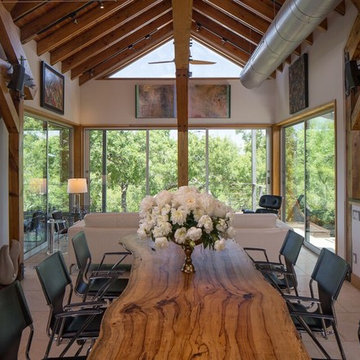
Modelo de comedor de cocina vintage extra grande con paredes blancas, suelo de baldosas de cerámica, todas las chimeneas y marco de chimenea de piedra
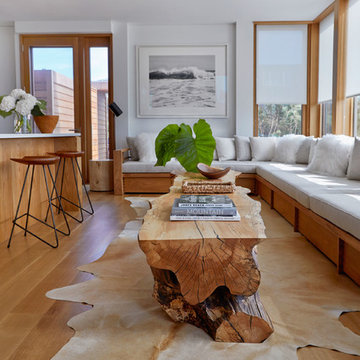
Modelo de comedor de cocina marinero grande sin chimenea con paredes blancas, suelo de madera en tonos medios y suelo marrón
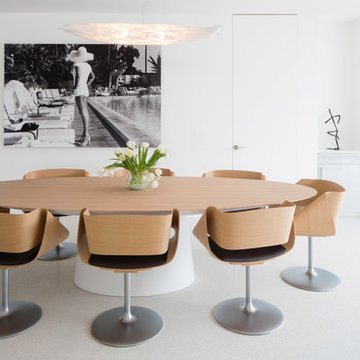
Brandon Shigeta
Modelo de comedor de cocina minimalista de tamaño medio sin chimenea con paredes blancas
Modelo de comedor de cocina minimalista de tamaño medio sin chimenea con paredes blancas
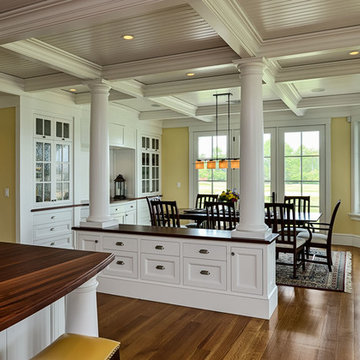
Photo Credit: Rob Karosis
Ejemplo de comedor de cocina costero de tamaño medio sin chimenea con paredes amarillas y suelo de madera en tonos medios
Ejemplo de comedor de cocina costero de tamaño medio sin chimenea con paredes amarillas y suelo de madera en tonos medios
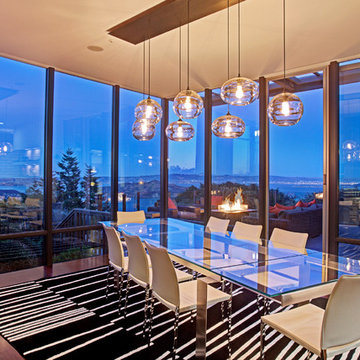
Dining Room: Hand blown glass globes and a custom steel canopy allow this lighting fixture to be subtle enough not to intrude on the space yet be strong enough to stand up to the powerful views beyond.
Photo: Jason Wells
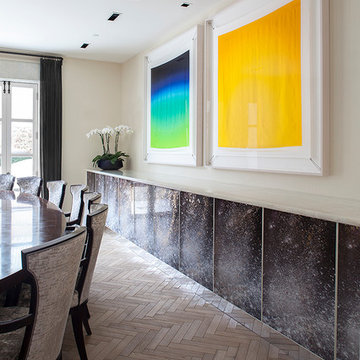
Interiors by Morris & Woodhouse Interiors LLC,
Architecture by ARCHONSTRUCT LLC
© Robert Granoff
Diseño de comedor de cocina actual extra grande con paredes beige y suelo de madera clara
Diseño de comedor de cocina actual extra grande con paredes beige y suelo de madera clara

The existing kitchen was in a word, "stuck" between the family room, mudroom and the rest of the house. The client has renovated most of the home but did not know what to do with the kitchen. The space was visually cut off from the family room, had underwhelming storage capabilities, and could not accommodate family gatherings at the table. Access to the recently redesigned backyard was down a step and through the mud room.
We began by relocating the access to the yard into the kitchen with a French door. The remaining space was converted into a walk-in pantry accessible from the kitchen. Next, we opened a window to the family room, so the children were visible from the kitchen side. The old peninsula plan was replaced with a beautiful blue painted island with seating for 4. The outdated appliances received a major upgrade with Sub Zero Wolf cooking and food preservation products.
The visual beauty of the vaulted ceiling is enhanced by long pendants and oversized crown molding. A hard-working wood tile floor grounds the blue and white colorway. The colors are repeated in a lovely blue and white screened marble tile. White porcelain subway tiles frame the feature. The biggest and possibly the most appreciated change to the space was when we opened the wall from the kitchen into the dining room to connect the disjointed spaces. Now the family has experienced a new appreciation for their home. Rooms which were previously storage areas and now integrated into the family lifestyle. The open space is so conducive to entertaining visitors frequently just "drop in”.
In the dining area, we designed custom cabinets complete with a window seat, the perfect spot for additional diners or a perch for the family cat. The tall cabinets store all the china and crystal once stored in a back closet. Now it is always ready to be used. The last repurposed space is now home to a refreshment center. Cocktails and coffee are easily stored and served convenient to the kitchen but out of the main cooking area.
How do they feel about their new space? It has changed the way they live and use their home. The remodel has created a new environment to live, work and play at home. They could not be happier.
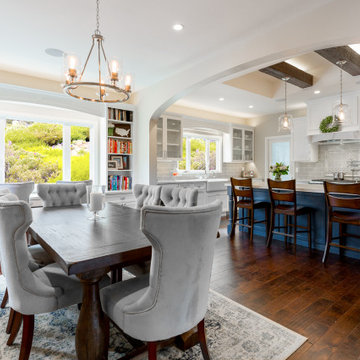
This remodel began with an addition to the back of the house.
The family of four wanted an airy and open space for entertaining family & friends.
Rustic beams and arched openings gave a softness to the space, while the white cabinetry kept it bright.
This beautiful new kitchen and dining room gave them just what they were looking for!
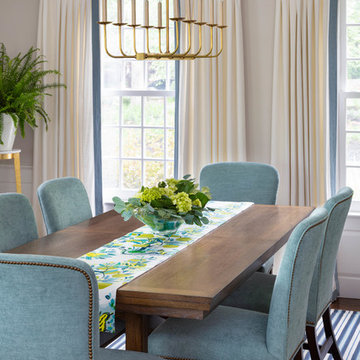
Diseño de comedor de cocina tradicional renovado de tamaño medio con paredes blancas
5.856 fotos de comedores de cocina
6
