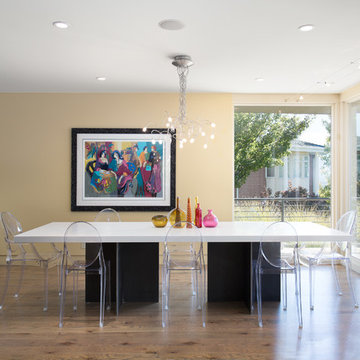15.737 fotos de comedores de cocina con paredes beige
Filtrar por
Presupuesto
Ordenar por:Popular hoy
41 - 60 de 15.737 fotos
Artículo 1 de 3

The built-in banquette frames and showcases the client’s treasured leaded glass triptych as it surrounds a hammered copper breakfast table with a steel base. The built-in banquette frames and showcases the client’s treasured leaded glass triptych as it surrounds a hammered copper breakfast tabletop.
A Bonisolli Photography
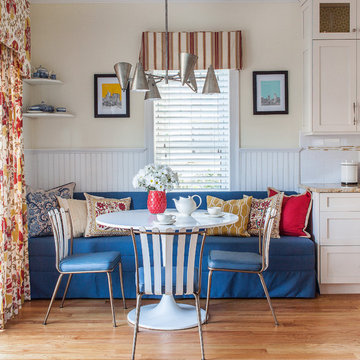
Imagen de comedor de cocina tradicional renovado sin chimenea con paredes beige y suelo de madera en tonos medios

A visual artist and his fiancée’s house and studio were designed with various themes in mind, such as the physical context, client needs, security, and a limited budget.
Six options were analyzed during the schematic design stage to control the wind from the northeast, sunlight, light quality, cost, energy, and specific operating expenses. By using design performance tools and technologies such as Fluid Dynamics, Energy Consumption Analysis, Material Life Cycle Assessment, and Climate Analysis, sustainable strategies were identified. The building is self-sufficient and will provide the site with an aquifer recharge that does not currently exist.
The main masses are distributed around a courtyard, creating a moderately open construction towards the interior and closed to the outside. The courtyard contains a Huizache tree, surrounded by a water mirror that refreshes and forms a central part of the courtyard.
The house comprises three main volumes, each oriented at different angles to highlight different views for each area. The patio is the primary circulation stratagem, providing a refuge from the wind, a connection to the sky, and a night sky observatory. We aim to establish a deep relationship with the site by including the open space of the patio.

This modern farmhouse dining area is enveloped in cedar-wood walls and showcases a gorgeous white glass chandelier.
Ejemplo de comedor de cocina actual pequeño con paredes beige, suelo de madera en tonos medios, suelo beige y madera
Ejemplo de comedor de cocina actual pequeño con paredes beige, suelo de madera en tonos medios, suelo beige y madera

We furnished this open concept Breakfast Nook with built-in cushioned bench with round stools to prop up feet and accommodate extra guests at the end of the table. The pair of leather chairs across from the wall of windows at the Quartzite top table provide a comfortable easy-care leather seat facing the serene view. Above the table is a custom light commissioned by the architect Lake Flato.
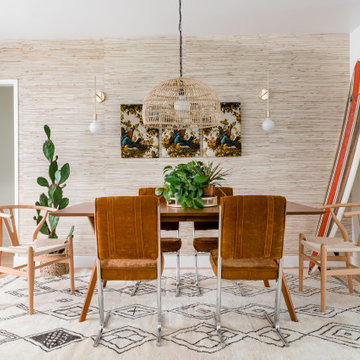
Dining room with vintage chairs, a classic longboard, grasscloth wall paper, and DIY statement fabric art work pair together to reflect a Hollywood regency meets beach bungalow.
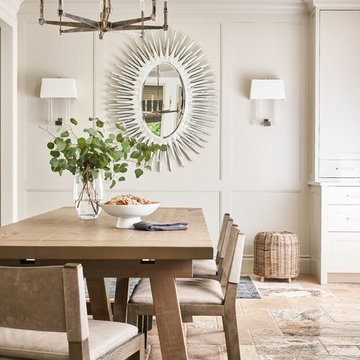
Casual comfortable family kitchen is the heart of this home! Organization is the name of the game in this fast paced yet loving family! Between school, sports, and work everyone needs to hustle, but this hard working kitchen makes it all a breeze! Photography: Stephen Karlisch
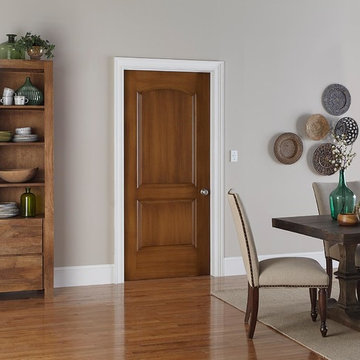
Ejemplo de comedor de cocina clásico renovado de tamaño medio sin chimenea con paredes beige, suelo de madera en tonos medios y suelo marrón
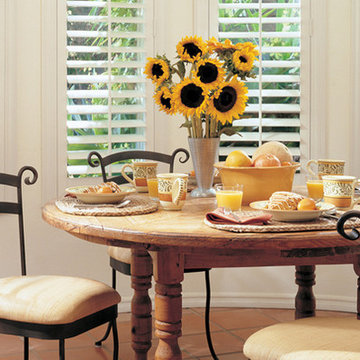
Foto de comedor de cocina clásico renovado de tamaño medio sin chimenea con paredes beige, suelo de madera oscura y suelo marrón
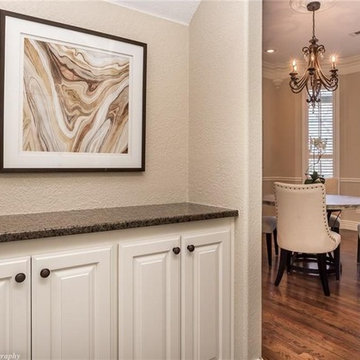
Butler's pantry ideal for storage, and is located next to the formal dining area.
Imagen de comedor de cocina contemporáneo de tamaño medio con paredes beige, suelo de madera en tonos medios y suelo marrón
Imagen de comedor de cocina contemporáneo de tamaño medio con paredes beige, suelo de madera en tonos medios y suelo marrón
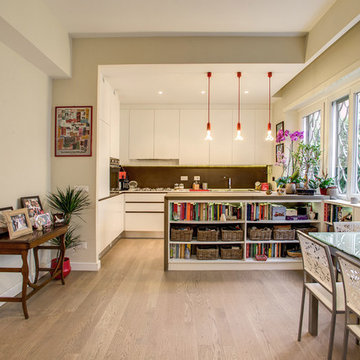
Foto de comedor de cocina bohemio de tamaño medio con paredes beige, suelo de madera clara y suelo beige

Custom Breakfast Table, chairs, built-in bench. Saw-tooth Adjustable display shelves.
Photo by Laura Moss
Imagen de comedor de cocina de estilo de casa de campo de tamaño medio con paredes beige, suelo negro y suelo de piedra caliza
Imagen de comedor de cocina de estilo de casa de campo de tamaño medio con paredes beige, suelo negro y suelo de piedra caliza
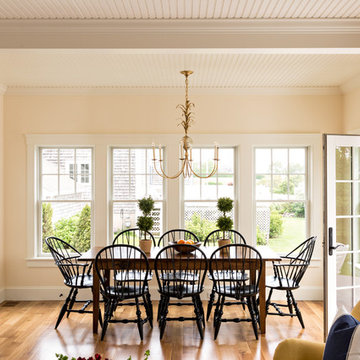
Modelo de comedor de cocina clásico renovado de tamaño medio sin chimenea con paredes beige, suelo de madera en tonos medios y suelo marrón
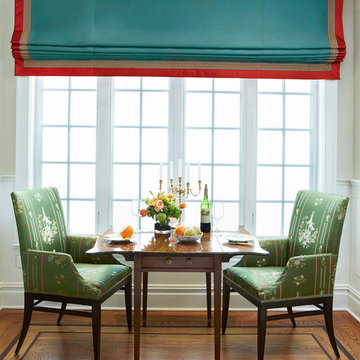
A small side niche in the dining room allowed The creation of a more personal dining experience. The iridescent turquoise Roman shade with intricate trimming frames the antique dropleaf table and elegant dining chairs.
Sheri Manson, photographer sheri@sherimanson.com
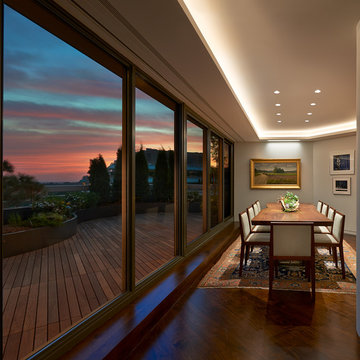
Dining space with custom table and sweeping horizon views. Living and dining space feed out to large terrace with IPE decking and a serpentine planting bed.
Anice Hoachlander, Hoachlander Davis Photography, LLC
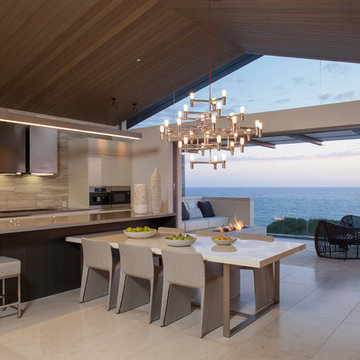
Darlene Halaby Photography
Modelo de comedor de cocina actual de tamaño medio sin chimenea con paredes beige
Modelo de comedor de cocina actual de tamaño medio sin chimenea con paredes beige
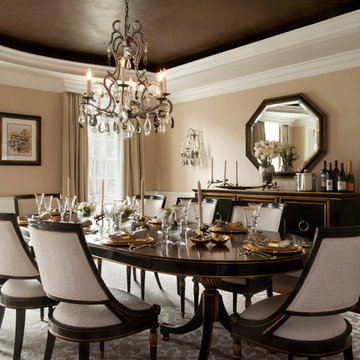
Elegant Transitional Dining Room
Diseño de comedor de cocina tradicional renovado grande con paredes beige y suelo de madera oscura
Diseño de comedor de cocina tradicional renovado grande con paredes beige y suelo de madera oscura
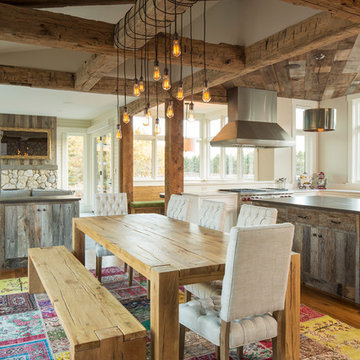
Troy Theis Photography
Modelo de comedor de cocina campestre de tamaño medio sin chimenea con paredes beige y suelo de madera clara
Modelo de comedor de cocina campestre de tamaño medio sin chimenea con paredes beige y suelo de madera clara

A small kitchen designed around the oak beams, resulting in a space conscious design. All units were painted & with a stone work surface. The Acorn door handles were designed specially for this clients kitchen. In the corner a curved bench was attached onto the wall creating additional seating around a circular table. The large wall pantry with bi-fold doors creates a fantastic workstation & storage area for food & appliances. The small island adds an extra work surface and has storage space.
15.737 fotos de comedores de cocina con paredes beige
3
