128.376 fotos de comedores de cocina cerrados
Filtrar por
Presupuesto
Ordenar por:Popular hoy
21 - 40 de 128.376 fotos
Artículo 1 de 3
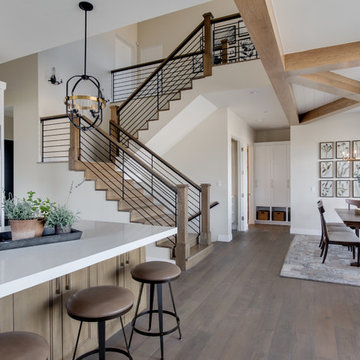
Interior Designer: Simons Design Studio
Builder: Magleby Construction
Photography: Allison Niccum
Modelo de comedor de cocina campestre sin chimenea con paredes blancas y suelo de madera clara
Modelo de comedor de cocina campestre sin chimenea con paredes blancas y suelo de madera clara

A transitional dining room, where we incorporated the clients' antique dining table and paired it up with chairs that are a mix of upholstery and wooden accents. A traditional navy and cream rug anchors the furniture, and dark gray walls with accents of brass, mirror and some color in the artwork and accessories pull the space together.

Mia Rao Design created a classic modern kitchen for this Chicago suburban remodel. A built-in banquette featuring a Saarinen table is the perfect spot for breakfast.
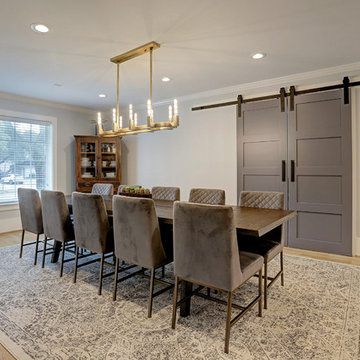
Beautiful blue barn doors accent the light blue gray on the wall with the white trim. The gold chandelier draws your eyes to the focal point of the room. Great dining room with lots of natural light.
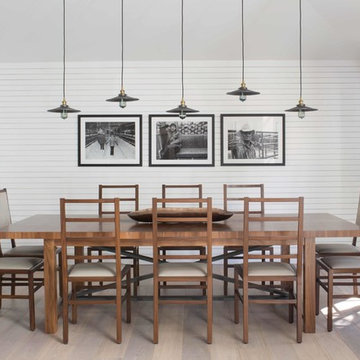
Photo: Meghan Bob Photo
Modelo de comedor campestre de tamaño medio cerrado con paredes blancas, suelo de madera clara y suelo marrón
Modelo de comedor campestre de tamaño medio cerrado con paredes blancas, suelo de madera clara y suelo marrón

The owners of this beautiful historic farmhouse had been painstakingly restoring it bit by bit. One of the last items on their list was to create a wrap-around front porch to create a more distinct and obvious entrance to the front of their home.
Aside from the functional reasons for the new porch, our client also had very specific ideas for its design. She wanted to recreate her grandmother’s porch so that she could carry on the same wonderful traditions with her own grandchildren someday.
Key requirements for this front porch remodel included:
- Creating a seamless connection to the main house.
- A floorplan with areas for dining, reading, having coffee and playing games.
- Respecting and maintaining the historic details of the home and making sure the addition felt authentic.
Upon entering, you will notice the authentic real pine porch decking.
Real windows were used instead of three season porch windows which also have molding around them to match the existing home’s windows.
The left wing of the porch includes a dining area and a game and craft space.
Ceiling fans provide light and additional comfort in the summer months. Iron wall sconces supply additional lighting throughout.
Exposed rafters with hidden fasteners were used in the ceiling.
Handmade shiplap graces the walls.
On the left side of the front porch, a reading area enjoys plenty of natural light from the windows.
The new porch blends perfectly with the existing home much nicer front facade. There is a clear front entrance to the home, where previously guests weren’t sure where to enter.
We successfully created a place for the client to enjoy with her future grandchildren that’s filled with nostalgic nods to the memories she made with her own grandmother.
"We have had many people who asked us what changed on the house but did not know what we did. When we told them we put the porch on, all of them made the statement that they did not notice it was a new addition and fit into the house perfectly.”
– Homeowner

Modelo de comedor de cocina actual de tamaño medio sin chimenea con suelo de madera clara, suelo blanco y paredes multicolor
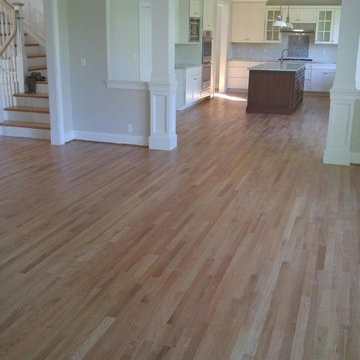
Installed 2 1/4" Red Oak Select Hardwood Flooring
Diseño de comedor moderno de tamaño medio cerrado con paredes blancas y suelo de madera clara
Diseño de comedor moderno de tamaño medio cerrado con paredes blancas y suelo de madera clara

Photographer: Jay Goodrich
This 2800 sf single-family home was completed in 2009. The clients desired an intimate, yet dynamic family residence that reflected the beauty of the site and the lifestyle of the San Juan Islands. The house was built to be both a place to gather for large dinners with friends and family as well as a cozy home for the couple when they are there alone.
The project is located on a stunning, but cripplingly-restricted site overlooking Griffin Bay on San Juan Island. The most practical area to build was exactly where three beautiful old growth trees had already chosen to live. A prior architect, in a prior design, had proposed chopping them down and building right in the middle of the site. From our perspective, the trees were an important essence of the site and respectfully had to be preserved. As a result we squeezed the programmatic requirements, kept the clients on a square foot restriction and pressed tight against property setbacks.
The delineate concept is a stone wall that sweeps from the parking to the entry, through the house and out the other side, terminating in a hook that nestles the master shower. This is the symbolic and functional shield between the public road and the private living spaces of the home owners. All the primary living spaces and the master suite are on the water side, the remaining rooms are tucked into the hill on the road side of the wall.
Off-setting the solid massing of the stone walls is a pavilion which grabs the views and the light to the south, east and west. Built in a position to be hammered by the winter storms the pavilion, while light and airy in appearance and feeling, is constructed of glass, steel, stout wood timbers and doors with a stone roof and a slate floor. The glass pavilion is anchored by two concrete panel chimneys; the windows are steel framed and the exterior skin is of powder coated steel sheathing.
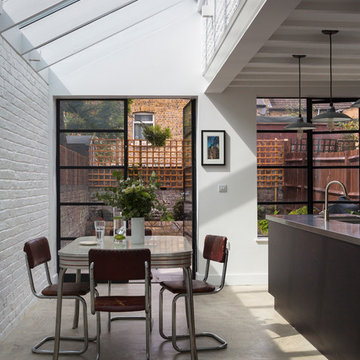
Light filled dining area with power floated concrete floor and exposed brickwork and beams dressed in white. Low profile industrial glazing opens onto the garden visible beyond.
Photography: Tim Crocker
Photogrpahy: Tim Crocker

David Duncan Livingston
Modelo de comedor de cocina costero grande con suelo de madera oscura
Modelo de comedor de cocina costero grande con suelo de madera oscura

Ejemplo de comedor contemporáneo grande cerrado sin chimenea con paredes marrones y suelo de pizarra

Having been neglected for nearly 50 years, this home was rescued by new owners who sought to restore the home to its original grandeur. Prominently located on the rocky shoreline, its presence welcomes all who enter into Marblehead from the Boston area. The exterior respects tradition; the interior combines tradition with a sparse respect for proportion, scale and unadorned beauty of space and light.
This project was featured in Design New England Magazine. http://bit.ly/SVResurrection
Photo Credit: Eric Roth
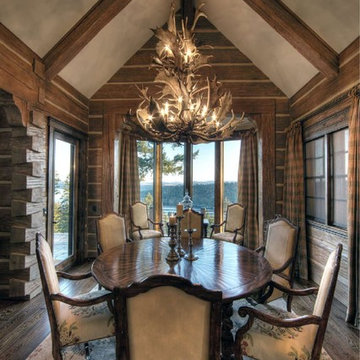
Rustic Appalachian Dovetail Log Home
Diseño de comedor de cocina rural grande con paredes marrones y suelo de madera oscura
Diseño de comedor de cocina rural grande con paredes marrones y suelo de madera oscura
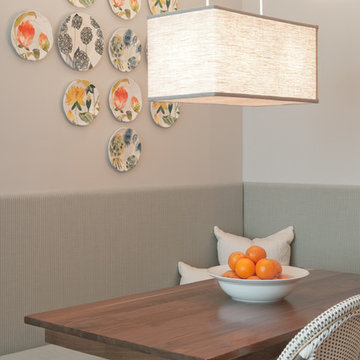
Photo: Sarah M. Young | smyphoto
Imagen de comedor de cocina clásico renovado pequeño con paredes grises
Imagen de comedor de cocina clásico renovado pequeño con paredes grises

Kolanowski Studio
Foto de comedor de cocina mediterráneo grande con suelo de ladrillo, paredes beige y suelo marrón
Foto de comedor de cocina mediterráneo grande con suelo de ladrillo, paredes beige y suelo marrón

Interior Design: Muratore Corp Designer, Cindy Bayon | Construction + Millwork: Muratore Corp | Photography: Scott Hargis
Imagen de comedor de cocina urbano de tamaño medio sin chimenea con paredes multicolor y suelo de cemento
Imagen de comedor de cocina urbano de tamaño medio sin chimenea con paredes multicolor y suelo de cemento
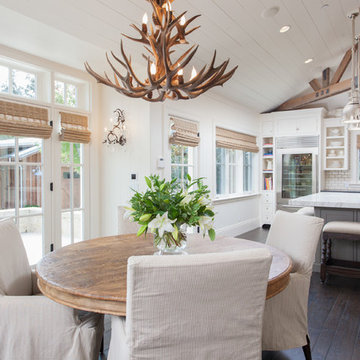
This was a new construction project photographed for Jim Clopton of McGuire Real Estate. Construction is by Lou Vierra of Vierra Fine Homes ( http://www.vierrafinehomes.com).
Photography by peterlyonsphoto.com
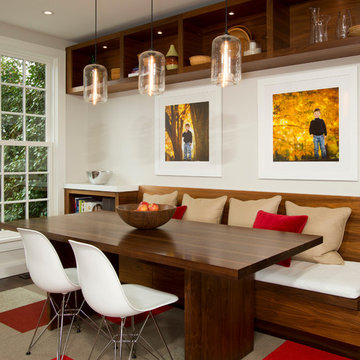
Greg Hadley Photography
Imagen de comedor de cocina actual con paredes blancas
Imagen de comedor de cocina actual con paredes blancas
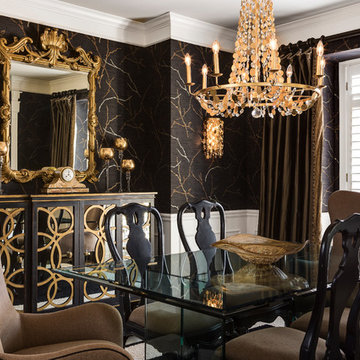
Bold and daring yet formal and inviting. This textured black wallpaper is elegantly warmed by the golden tones throughout this space. See more rooms from this whole-home remodel by Design Connection, Inc. | Kansas City Interior Designer http://www.designconnectioninc.com/portfolio/leawood-whole-house-decorating/
128.376 fotos de comedores de cocina cerrados
2