447 fotos de comedores con suelo naranja
Filtrar por
Presupuesto
Ordenar por:Popular hoy
141 - 160 de 447 fotos
Artículo 1 de 2
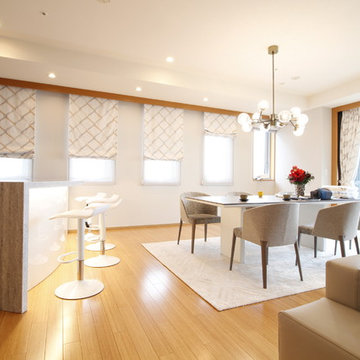
photo by Mizuho Machida
Foto de comedor actual grande sin chimenea con paredes grises, suelo de bambú y suelo naranja
Foto de comedor actual grande sin chimenea con paredes grises, suelo de bambú y suelo naranja
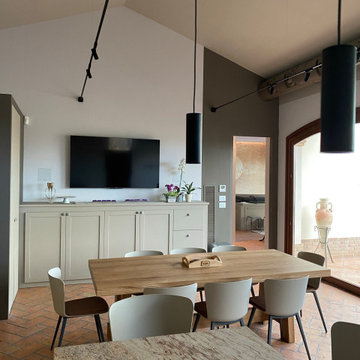
Zona open space cucina, sala da pranzo e salotto situata in una dependance in stile country moderno. Un ambiente dalle linee pulite e ricercate al tempo stesso familiare e accogliente.
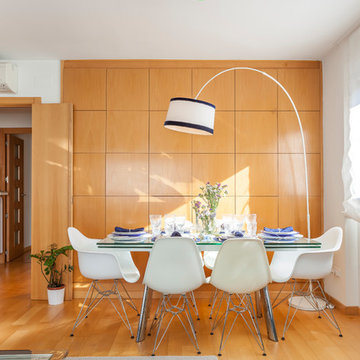
Imagen de comedor tradicional renovado de tamaño medio cerrado con paredes metalizadas, suelo de madera en tonos medios y suelo naranja
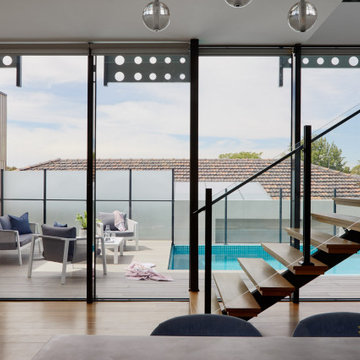
Modelo de comedor contemporáneo de tamaño medio cerrado con paredes blancas, suelo de madera en tonos medios y suelo naranja
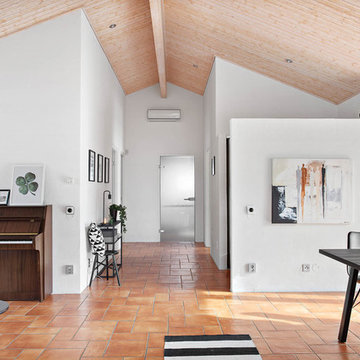
Diseño de comedor contemporáneo grande con paredes blancas, suelo de baldosas de terracota y suelo naranja
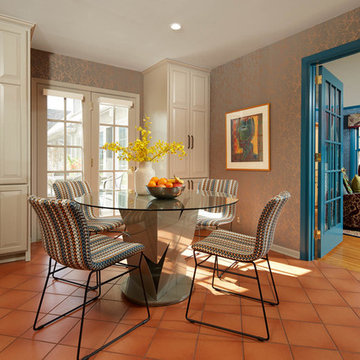
Ejemplo de comedor ecléctico sin chimenea con paredes multicolor, suelo de baldosas de terracota y suelo naranja
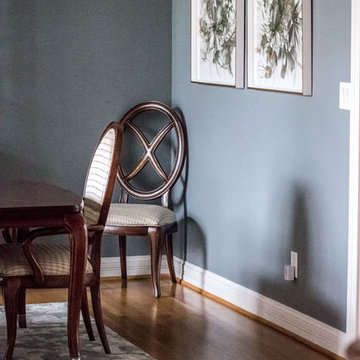
LIVING ROOM
This week’s post features our Lake Forest Freshen Up: Living Room + Dining Room for the homeowners who relocated from California. The first thing we did was remove a large built-in along the longest wall and re-orient the television to a shorter wall. This allowed us to place the sofa which is the largest piece of furniture along the long wall and made the traffic flow from the Foyer to the Kitchen much easier. Now the beautiful stone fireplace is the focal point and the seating arrangement is cozy. We painted the walls Sherwin Williams’ Tony Taupe (SW7039). The mantle was originally white so we warmed it up with Sherwin Williams’ Gauntlet Gray (SW7019). We kept the upholstery neutral with warm gray tones and added pops of turquoise and silver.
We tackled the large angled wall with an oversized print in vivid blues and greens. The extra tall contemporary lamps balance out the artwork. I love the end tables with the mixture of metal and wood, but my favorite piece is the leather ottoman with slide tray – it’s gorgeous and functional!
The homeowner’s curio cabinet was the perfect scale for this wall and her art glass collection bring more color into the space.
The large octagonal mirror was perfect for above the mantle. The homeowner wanted something unique to accessorize the mantle, and these “oil cans” fit the bill. A geometric fireplace screen completes the look.
The hand hooked rug with its subtle pattern and touches of gray and turquoise ground the seating area and brings lots of warmth to the room.
DINING ROOM
There are only 2 walls in this Dining Room so we wanted to add a strong color with Sherwin Williams’ Cadet (SW9143). Utilizing the homeowners’ existing furniture, we added artwork that pops off the wall, a modern rug which adds interest and softness, and this stunning chandelier which adds a focal point and lots of bling!
The Lake Forest Freshen Up: Living Room + Dining Room really reflects the homeowners’ transitional style, and the color palette is sophisticated and inviting. Enjoy!
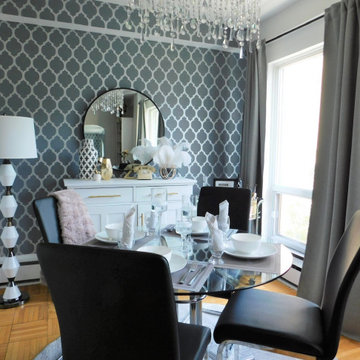
A posh and glam dining room in a Toronto condo. With a a stencilled feature wall and mix of textures and patterns there is always something to look to!
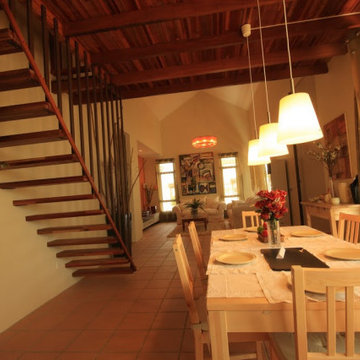
The dining room is tucked under the mezzanine floor. A hanging stair makes an interesting feature in the room. The terracotta tiles and natural timber finish all add the the rustic look. Raked ceiling adds height to the small spaces.
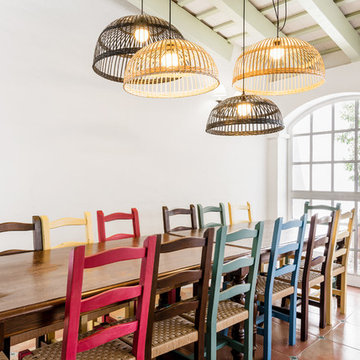
Foto de comedor mediterráneo con paredes blancas, suelo de baldosas de terracota y suelo naranja
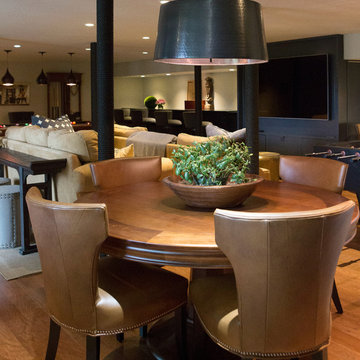
Photography by Laura Desantis-Olssen
Ejemplo de comedor tradicional renovado grande con paredes beige, suelo de madera en tonos medios y suelo naranja
Ejemplo de comedor tradicional renovado grande con paredes beige, suelo de madera en tonos medios y suelo naranja
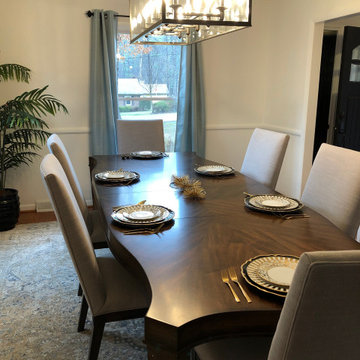
Fabulous Eleanor Dining table from Drexel Heritage. Dining chairs from Henredon and an incredible light fixture from Robert Abbey. Our client was a single dad so we needed to say Masculine but yet sophisticated. Rug is from Loloi and is both tradtional and transitional. We painted the room white and tried to hide as much of the orange flooring as we could.
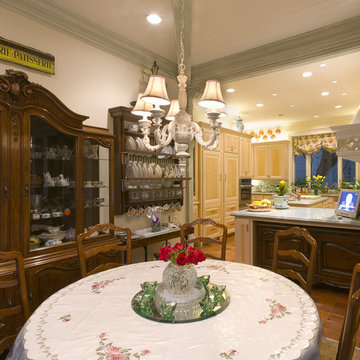
Foto de comedor de cocina mediterráneo de tamaño medio con paredes beige, suelo de baldosas de terracota y suelo naranja
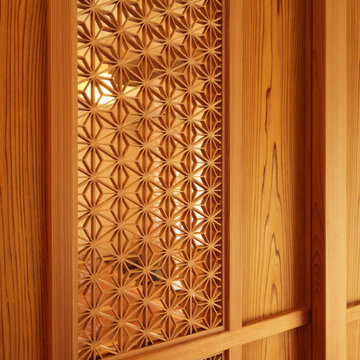
Ejemplo de comedor grande cerrado con paredes blancas, suelo de madera en tonos medios, suelo naranja y madera
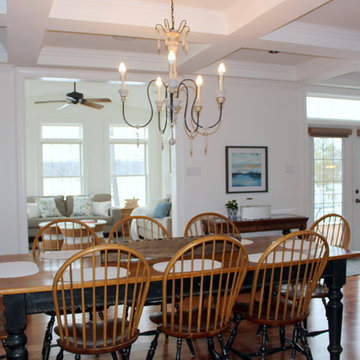
Just a quick change of a light fixture and white placemats helped tie in this dining room to the fresher overall feel.
Diseño de comedor de cocina de estilo de casa de campo extra grande sin chimenea con paredes blancas, suelo de madera en tonos medios y suelo naranja
Diseño de comedor de cocina de estilo de casa de campo extra grande sin chimenea con paredes blancas, suelo de madera en tonos medios y suelo naranja
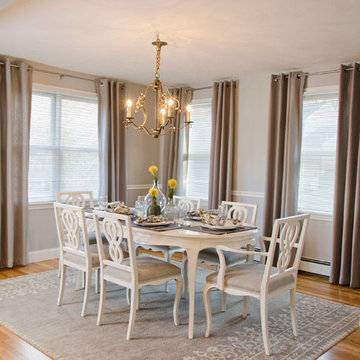
Nostalgic about the dining room furniture, the family heirloom was restored and made the inspiration for the overall design concept. A custom paint technique was used to modernize the set and give it a soft subtle tonal appearance.
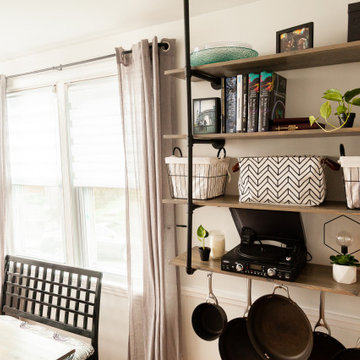
Check out more about this project on our website at www.abodeaboveinteriors.com/!
Imagen de comedor de cocina industrial de tamaño medio con paredes blancas, suelo de madera en tonos medios, suelo naranja y ladrillo
Imagen de comedor de cocina industrial de tamaño medio con paredes blancas, suelo de madera en tonos medios, suelo naranja y ladrillo
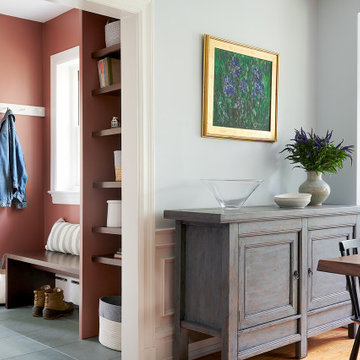
Ejemplo de comedor de cocina tradicional de tamaño medio con paredes azules, suelo de madera clara, suelo naranja y boiserie
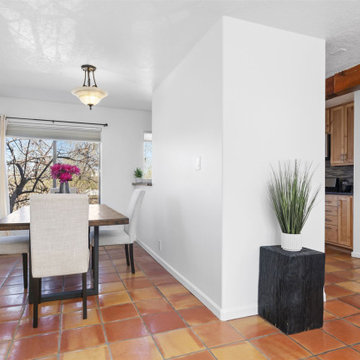
Modelo de comedor clásico renovado pequeño cerrado sin chimenea con paredes blancas, suelo de baldosas de terracota y suelo naranja
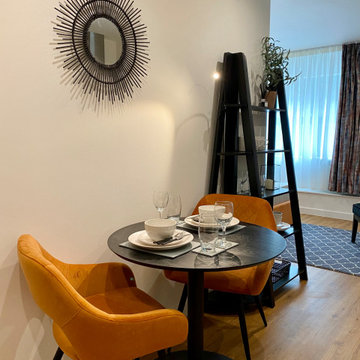
This funky studio apartment in the heart of Bristol offers a beautiful combination of gentle blue and fiery orange, match made in heaven! It has everything our clients might need and is fully equipped with compact bathroom and kitchen. See more of our projects at: www.ihinteriors.co.uk/portfolio
447 fotos de comedores con suelo naranja
8