518 fotos de comedores con suelo marrón y madera
Filtrar por
Presupuesto
Ordenar por:Popular hoy
1 - 20 de 518 fotos
Artículo 1 de 3

Modern Dining Room in an open floor plan, sits between the Living Room, Kitchen and Backyard Patio. The modern electric fireplace wall is finished in distressed grey plaster. Modern Dining Room Furniture in Black and white is paired with a sculptural glass chandelier. Floor to ceiling windows and modern sliding glass doors expand the living space to the outdoors.

Ejemplo de comedor abovedado rural abierto con paredes blancas, suelo de madera en tonos medios, suelo marrón y madera

Foto de comedor contemporáneo abierto sin chimenea con paredes blancas, suelo de madera en tonos medios, suelo marrón y madera

Imagen de comedor contemporáneo de tamaño medio abierto con paredes blancas, suelo de madera en tonos medios, suelo marrón y madera

The reclaimed wood hood draws attention in this large farmhouse kitchen. A pair of reclaimed doors were fitted with antique mirror and were repurposed as pantry doors. Brass lights and hardware add elegance. The island is painted a contrasting gray and is surrounded by rope counter stools. The ceiling is clad in pine tounge- in -groove boards to create a rich rustic feeling. In the coffee bar the brick from the family room bar repeats, to created a flow between all the spaces.

Modern Dining Room in an open floor plan, sits between the Living Room, Kitchen and Outdoor Patio. The modern electric fireplace wall is finished in distressed grey plaster. Modern Dining Room Furniture in Black and white is paired with a sculptural glass chandelier.

Foto de comedor contemporáneo sin chimenea con con oficina, paredes blancas, suelo de madera en tonos medios, suelo marrón y madera
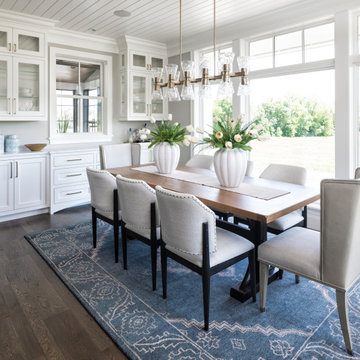
Diseño de comedor clásico renovado cerrado sin chimenea con paredes grises, suelo de madera en tonos medios, suelo marrón y madera

A whimsical English garden was the foundation and driving force for the design inspiration. A lingering garden mural wraps all the walls floor to ceiling, while a union jack wood detail adorns the existing tray ceiling, as a nod to the client’s English roots. Custom heritage blue base cabinets and antiqued white glass front uppers create a beautifully balanced built-in buffet that stretches the east wall providing display and storage for the client's extensive inherited China collection.

This young family began working with us after struggling with their previous contractor. They were over budget and not achieving what they really needed with the addition they were proposing. Rather than extend the existing footprint of their house as had been suggested, we proposed completely changing the orientation of their separate kitchen, living room, dining room, and sunroom and opening it all up to an open floor plan. By changing the configuration of doors and windows to better suit the new layout and sight lines, we were able to improve the views of their beautiful backyard and increase the natural light allowed into the spaces. We raised the floor in the sunroom to allow for a level cohesive floor throughout the areas. Their extended kitchen now has a nice sitting area within the kitchen to allow for conversation with friends and family during meal prep and entertaining. The sitting area opens to a full dining room with built in buffet and hutch that functions as a serving station. Conscious thought was given that all “permanent” selections such as cabinetry and countertops were designed to suit the masses, with a splash of this homeowner’s individual style in the double herringbone soft gray tile of the backsplash, the mitred edge of the island countertop, and the mixture of metals in the plumbing and lighting fixtures. Careful consideration was given to the function of each cabinet and organization and storage was maximized. This family is now able to entertain their extended family with seating for 18 and not only enjoy entertaining in a space that feels open and inviting, but also enjoy sitting down as a family for the simple pleasure of supper together.

Diseño de comedor abovedado marinero con paredes blancas, suelo de madera en tonos medios, suelo marrón y madera
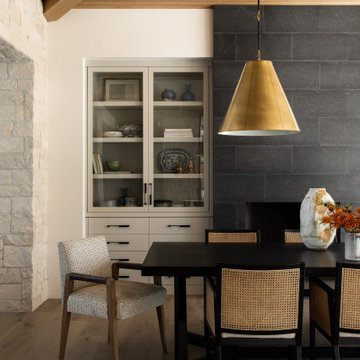
Imagen de comedor abovedado campestre con paredes blancas, suelo de madera en tonos medios, suelo marrón y madera
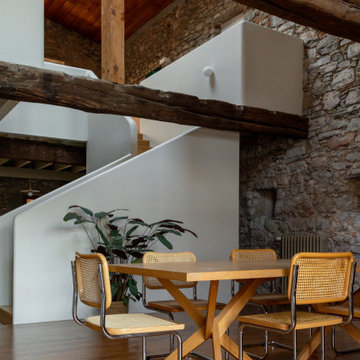
Foto de comedor abovedado contemporáneo con paredes grises, suelo de madera en tonos medios, suelo marrón y madera
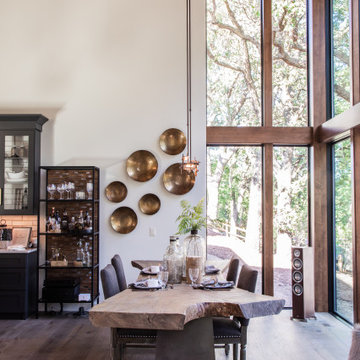
Modelo de comedor contemporáneo grande abierto con paredes blancas, suelo de madera en tonos medios, suelo marrón y madera
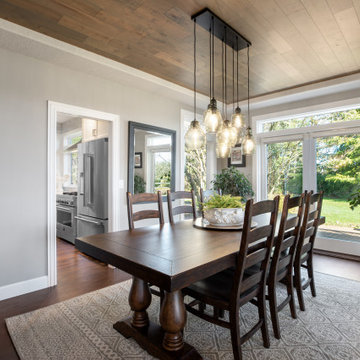
The dining room ceiling got a new wood treatment to cover up a dated, stepped tray ceiling.
Modelo de comedor tradicional renovado de tamaño medio cerrado sin chimenea con paredes grises, suelo de madera oscura, suelo marrón y madera
Modelo de comedor tradicional renovado de tamaño medio cerrado sin chimenea con paredes grises, suelo de madera oscura, suelo marrón y madera

Wrap-around windows and sliding doors extend the visual boundaries of the dining and lounge spaces to the treetops beyond.
Custom windows, doors, and hardware designed and furnished by Thermally Broken Steel USA.
Other sources:
Chandelier: Emily Group of Thirteen by Daniel Becker Studio.
Dining table: Newell Design Studios.
Parsons dining chairs: John Stuart (vintage, 1968).
Custom shearling rug: Miksi Rugs.
Custom built-in sectional: sourced from Place Textiles and Craftsmen Upholstery.
Coffee table: Pierre Augustin Rose.
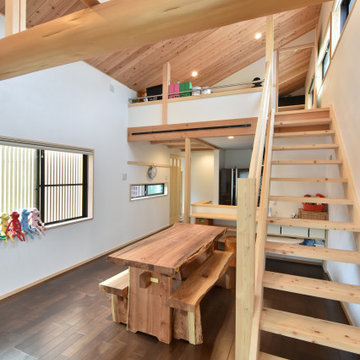
Ejemplo de comedor de estilo zen de tamaño medio con paredes blancas, suelo de madera en tonos medios, suelo marrón y madera

Vista sala da pranzo
Modelo de comedor de cocina minimalista de tamaño medio sin chimenea con paredes marrones, suelo de madera en tonos medios, suelo marrón, madera y madera
Modelo de comedor de cocina minimalista de tamaño medio sin chimenea con paredes marrones, suelo de madera en tonos medios, suelo marrón, madera y madera

breakfast area in kitchen with exposed wood slat ceiling and painted paneled tongue and groove fir wall finish. Custom concrete and glass dining table.
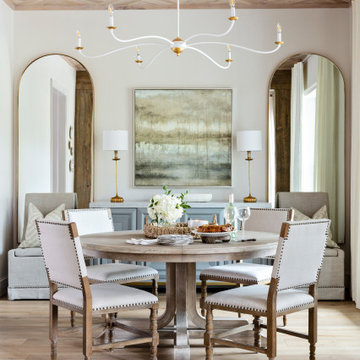
Imagen de comedor de tamaño medio cerrado sin chimenea con paredes blancas, suelo de madera en tonos medios, suelo marrón y madera
518 fotos de comedores con suelo marrón y madera
1