895 fotos de comedores con suelo marrón y bandeja
Filtrar por
Presupuesto
Ordenar por:Popular hoy
1 - 20 de 895 fotos
Artículo 1 de 3

Imagen de comedor clásico renovado con paredes multicolor, suelo de madera en tonos medios, suelo marrón, bandeja y papel pintado
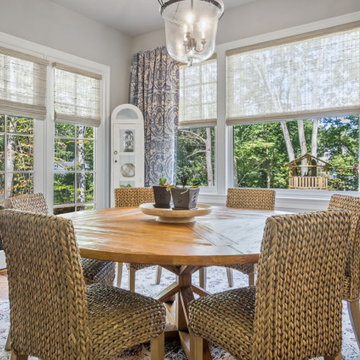
Foto de comedor ecléctico grande con con oficina, paredes beige, suelo de madera en tonos medios, suelo marrón y bandeja

Ejemplo de comedor clásico grande con con oficina, paredes grises, suelo de madera oscura, suelo marrón y bandeja
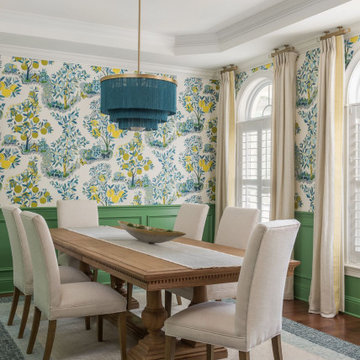
Imagen de comedor clásico renovado cerrado con paredes verdes, suelo de madera en tonos medios, suelo marrón, bandeja, panelado y papel pintado
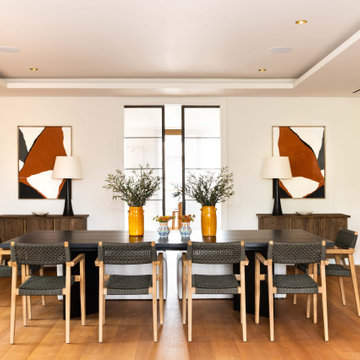
Modelo de comedor contemporáneo con paredes blancas, suelo de madera en tonos medios, suelo marrón y bandeja
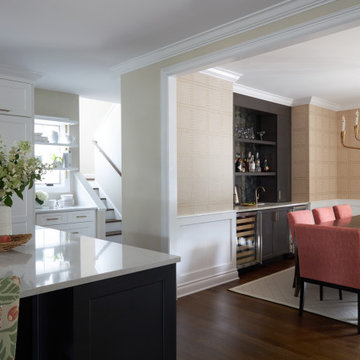
Download our free ebook, Creating the Ideal Kitchen. DOWNLOAD NOW
As with most projects, it all started with the kitchen layout. The home owners came to us wanting to upgrade their kitchen and overall aesthetic in their suburban home, with a combination of fresh paint, updated finishes, and improved flow for more ease when doing everyday activities.
A monochromatic, earth-toned palette left the kitchen feeling uninspired. It lacked the brightness they wanted from their space. An eat-in table underutilized the available square footage. The butler’s pantry was out of the way and hard to access, and the dining room felt detached from the kitchen.
Lead Designer, Stephanie Cole, saw an improved layout for the spaces that were no longer working for this family. By eliminating an existing wall between the kitchen and dining room, and relocating the bar area to the dining room, we opened up the kitchen, providing all the space we needed to create a dreamy and functional layout. A new perimeter configuration promoted circulation while also making space for a large and functional island loaded with seating – a must for any family. Because an island that isn’t big enough for everyone (and a few more) is a recipe for disaster. The light white cabinetry is fresh and contrasts with the deeper tones in the wood flooring, creating a modern aesthetic that is elevated, yet approachable for everyday living.
With better flow as the overarching goal, we made some structural changes too. To remove a bottleneck in the entryway, we angled one of the dining room walls to create more natural separation between rooms and facilitate ease of movement throughout the large space.
At The Kitchen Studio, we believe a well-designed kitchen uses every square inch to the fullest. By starting from scratch, it was possible to rethink the entire kitchen layout and design the space according to how it is used, because the kitchen shouldn’t make it harder to feed the family. A new location for the existing range, flanked by a new column refrigerator and freezer on each side, worked to anchor the space. The very large and very spacious island (a dream island if we do say so ourselves) now houses the primary sink and provides ample space for food prep and family gathering.
The new kitchen table and coordinating banquette seating provide a cozy nook for quick breakfasts before school or work, and evening homework sessions. Elegant gold details catch the natural light, elevating the aesthetic.
The dining room was transformed into one of this client’s favorite spaces and we couldn’t agree more. We saw an opportunity to give the dining room a more distinguished identity by closing off the entrance from the foyer. The relocated wet bar enhances the sophisticated vibe of this gathering space, complete with beautiful antique mirror tiles and open shelving encased by moody built-in cabinets.
Updated furnishings add warmth. A rich walnut table is paired with custom chairs in a muted coral fabric. The large, transitional chandelier grounds the room, pairing beautifully with the gold finishes prevalent in the faucet and cabinet hardware. Linen-inspired wallpaper and cream-toned window treatments add to the glamorous feel of this entertainment space.
There is no way around it. The laundry room was cramped. The large washer and dryer blocked access to the sink and left little room for the space to serve its other essential function – as a mudroom. Because we reworked the kitchen layout to create more space overall, we could rethink the mudroom too – an essential for any busy family. The first step was moving the washer and dryer to an existing area on the second floor, where most of the family’s laundry lives (no one wants to carry laundry up and down the stairs if they don’t have to anyway). This is a more functional solution and opened up the space for all the mudroom necessities – including the existing kitchen refrigerator, loads of built-in cubbies, and a bench.
It’s hard to not fall in love with every detail of a new space, especially when it serves your day-to-day life. But that doesn’t mean the clients didn’t have their favorite features they use on the daily. This remodel was focused largely on function with a new kitchen layout. And it’s the functional features that have the biggest impact. The large island provides much needed workspace in the kitchen and is a spot where everyone gathers together – it grounds the space and the family. And the custom counter stools are the icing on the cake. The nearby mudroom has everything their previous space was lacking – ample storage, space for everyone’s essentials, and the beloved cement floor tiles that are both durable and artistic.
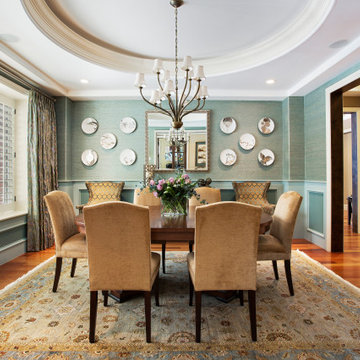
Ejemplo de comedor tradicional cerrado sin chimenea con paredes verdes, suelo de madera en tonos medios, suelo marrón, bandeja y boiserie
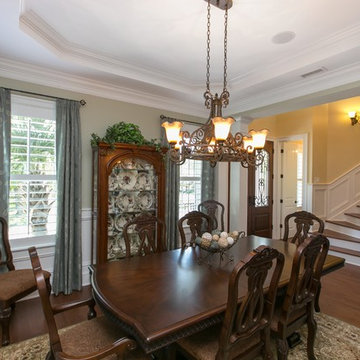
Photos by Patrick Brickman
Ejemplo de comedor clásico cerrado con paredes verdes, suelo de madera en tonos medios, suelo marrón, bandeja y boiserie
Ejemplo de comedor clásico cerrado con paredes verdes, suelo de madera en tonos medios, suelo marrón, bandeja y boiserie
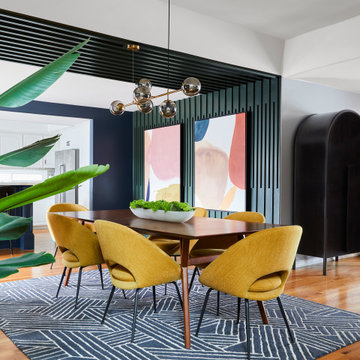
One of the primary challenges our client faced was the sense of disconnect between the play area and the main living spaces. They wanted a home where they could keep an eye on their kids while going about daily activities. To address this, we ingeniously designed the space to be highly functional, ensuring the kid's play area became central to the kitchen, dining, and living spaces.
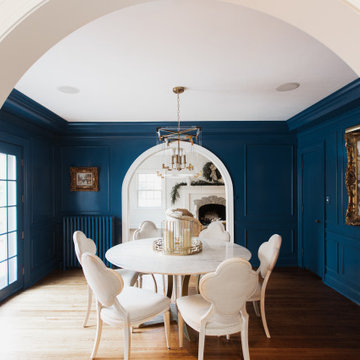
Traditional Dining room
Imagen de comedor tradicional renovado de tamaño medio cerrado con paredes azules, suelo de madera en tonos medios, suelo marrón, bandeja y panelado
Imagen de comedor tradicional renovado de tamaño medio cerrado con paredes azules, suelo de madera en tonos medios, suelo marrón, bandeja y panelado
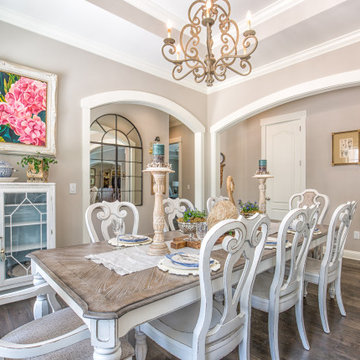
Ejemplo de comedor grande con paredes beige, suelo de madera oscura, suelo marrón y bandeja

Grand view from the Dining Room with tray ceiling and columns with stone bases,
Ejemplo de comedor de cocina grande sin chimenea con paredes grises, suelo de madera oscura, suelo marrón, bandeja, panelado y boiserie
Ejemplo de comedor de cocina grande sin chimenea con paredes grises, suelo de madera oscura, suelo marrón, bandeja, panelado y boiserie
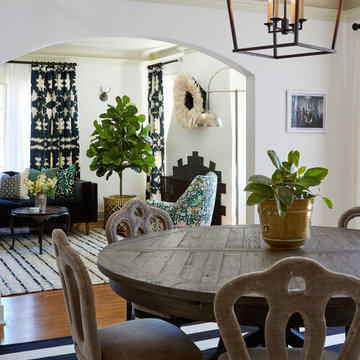
Modelo de comedor bohemio de tamaño medio cerrado sin chimenea con paredes blancas, suelo de madera en tonos medios, suelo marrón y bandeja

Foto de comedor retro de tamaño medio abierto con paredes blancas, suelo de madera clara, suelo marrón y bandeja
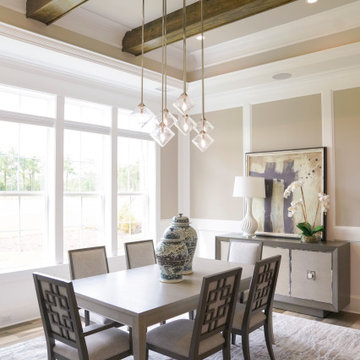
Foto de comedor tradicional renovado con paredes beige, suelo de madera en tonos medios, suelo marrón, vigas vistas y bandeja
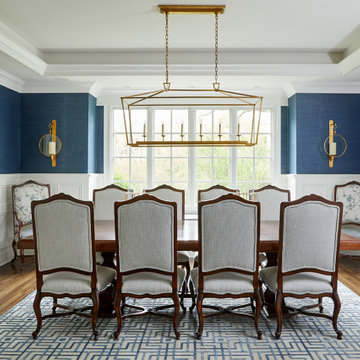
Dining room
Imagen de comedor tradicional con paredes multicolor, suelo de madera en tonos medios, suelo marrón, bandeja y papel pintado
Imagen de comedor tradicional con paredes multicolor, suelo de madera en tonos medios, suelo marrón, bandeja y papel pintado
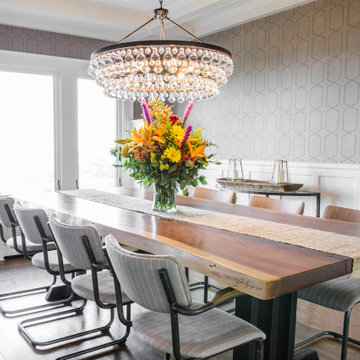
Diseño de comedor tradicional renovado cerrado con paredes grises, suelo de madera oscura, suelo marrón, bandeja, boiserie y papel pintado

Ejemplo de comedor tradicional renovado pequeño con con oficina, paredes grises, suelo de madera clara, suelo marrón, bandeja y madera

A truly special property located in a sought after Toronto neighbourhood, this large family home renovation sought to retain the charm and history of the house in a contemporary way. The full scale underpin and large rear addition served to bring in natural light and expand the possibilities of the spaces. A vaulted third floor contains the master bedroom and bathroom with a cozy library/lounge that walks out to the third floor deck - revealing views of the downtown skyline. A soft inviting palate permeates the home but is juxtaposed with punches of colour, pattern and texture. The interior design playfully combines original parts of the home with vintage elements as well as glass and steel and millwork to divide spaces for working, relaxing and entertaining. An enormous sliding glass door opens the main floor to the sprawling rear deck and pool/hot tub area seamlessly. Across the lawn - the garage clad with reclaimed barnboard from the old structure has been newly build and fully rough-in for a potential future laneway house.

Dry bar in dining room. Custom millwork design with integrated panel front wine refrigerator and antique mirror glass backsplash with rosettes.
Imagen de comedor de cocina clásico renovado de tamaño medio con paredes blancas, suelo de madera en tonos medios, chimenea de doble cara, marco de chimenea de piedra, suelo marrón, bandeja y panelado
Imagen de comedor de cocina clásico renovado de tamaño medio con paredes blancas, suelo de madera en tonos medios, chimenea de doble cara, marco de chimenea de piedra, suelo marrón, bandeja y panelado
895 fotos de comedores con suelo marrón y bandeja
1