7.840 fotos de comedores con suelo de piedra caliza y moqueta
Filtrar por
Presupuesto
Ordenar por:Popular hoy
1 - 20 de 7840 fotos
Artículo 1 de 3
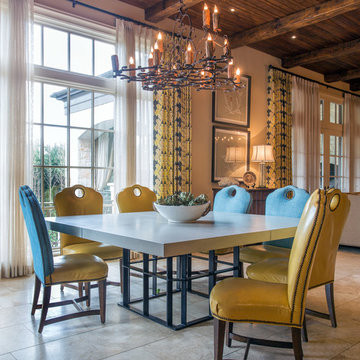
The oversized concrete table top under the quatrefoil chandelier is supported by a hearty custom steel base.
A Bonisolli Photography
Diseño de comedor de cocina mediterráneo grande sin chimenea con paredes beige y suelo de piedra caliza
Diseño de comedor de cocina mediterráneo grande sin chimenea con paredes beige y suelo de piedra caliza

One functional challenge was that the home did not have a pantry. MCM closets were historically smaller than the walk-in closets and pantries of today. So, we printed out the home’s floorplan and began sketching ideas. The breakfast area was quite large, and it backed up to the primary bath on one side and it also adjoined the main hallway. We decided to reconfigure the large breakfast area by making part of it into a new walk-in pantry. This gave us the extra space we needed to create a new main hallway, enough space for a spacious walk-in pantry, and finally, we had enough space remaining in the breakfast area to add a cozy built-in walnut dining bench. Above the new dining bench, we designed and incorporated a geometric walnut accent wall to add warmth and texture.

Ann Lowengart Interiors collaborated with Field Architecture and Dowbuilt on this dramatic Sonoma residence featuring three copper-clad pavilions connected by glass breezeways. The copper and red cedar siding echo the red bark of the Madrone trees, blending the built world with the natural world of the ridge-top compound. Retractable walls and limestone floors that extend outside to limestone pavers merge the interiors with the landscape. To complement the modernist architecture and the client's contemporary art collection, we selected and installed modern and artisanal furnishings in organic textures and an earthy color palette.

Double-height dining space connecting directly to the rear courtyard via a giant sash window. The dining space also enjoys a visual connection with the reception room above via the open balcony space.
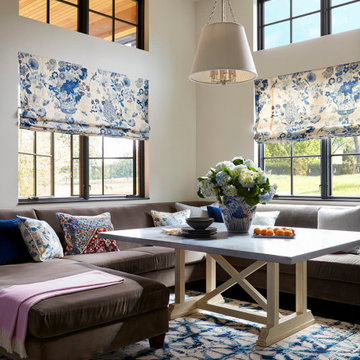
Ejemplo de comedor tradicional renovado con con oficina, paredes blancas y moqueta

Imagen de comedor minimalista extra grande abierto con paredes verdes, moqueta, estufa de leña, marco de chimenea de yeso, suelo beige, bandeja y panelado

Full Home Styling. Interior Design Consultation and advisor to customer. The Brief was to take a new build home and add character to it through the interior decor. Advice was given through shopping list and moodboard to the client. Minor paint work on feature wall that broke up the open plan kitchen dining room for a laid back living atmosphere.
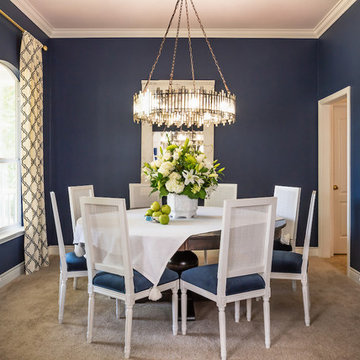
Dramatic navy walls are particularly romantic for night time dinner parties. The stunning chandelier, by Arhaus, sets the tone for this decidedly grown-up space. Dining chairs, upholstered in Perennial Navy are from RH.
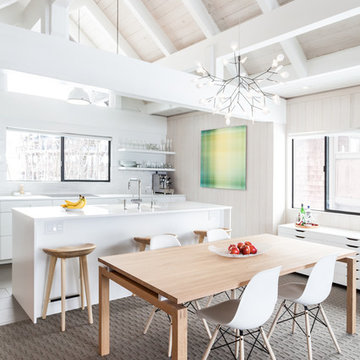
Kat Alves
Foto de comedor escandinavo abierto sin chimenea con paredes beige, moqueta y suelo gris
Foto de comedor escandinavo abierto sin chimenea con paredes beige, moqueta y suelo gris
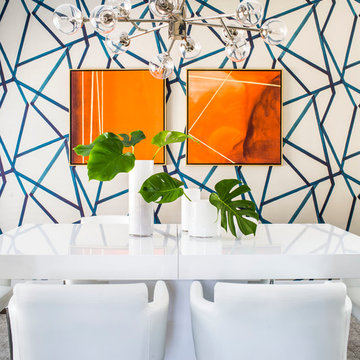
Contemporary dining room with white furniture and geometric wallpapered wall
Jeff Herr Photography
Ejemplo de comedor actual con paredes multicolor, moqueta, suelo gris y papel pintado
Ejemplo de comedor actual con paredes multicolor, moqueta, suelo gris y papel pintado
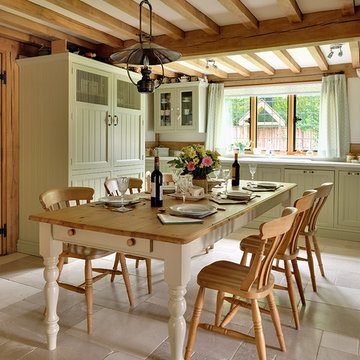
Foto de comedor de cocina romántico de tamaño medio con suelo de piedra caliza, suelo beige y paredes blancas
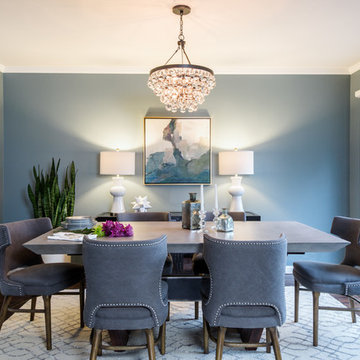
Photo: Kelly Vorves
Imagen de comedor de cocina clásico renovado pequeño sin chimenea con suelo marrón, paredes azules y moqueta
Imagen de comedor de cocina clásico renovado pequeño sin chimenea con suelo marrón, paredes azules y moqueta
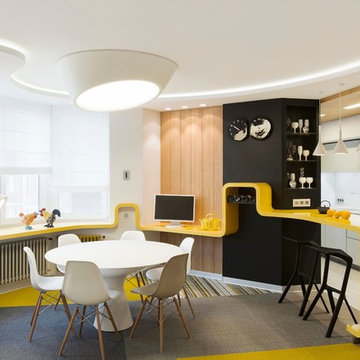
Петухова Нина
Imagen de comedor actual abierto con paredes blancas, moqueta y suelo multicolor
Imagen de comedor actual abierto con paredes blancas, moqueta y suelo multicolor
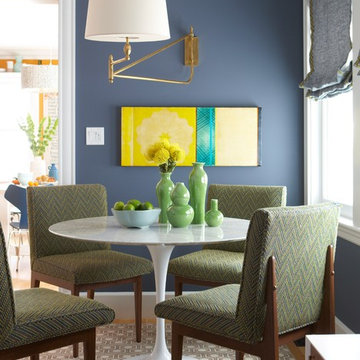
This is another corner in the family room pictured above. The Saarinen table is a perfect game table for the family to spread puzzles out on or have a cup of coffee in the morning. The green vases and herringbone fabric on the mid-century modern chairs tie into the blue/green color scheme. The fine art on the walls adds a nice pop of yellow.
Photo taken by: Michael Partenio
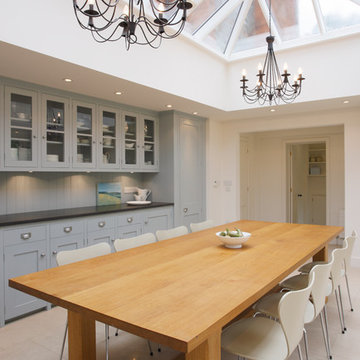
Gareth Gardner
Diseño de comedor de cocina clásico grande con paredes blancas y suelo de piedra caliza
Diseño de comedor de cocina clásico grande con paredes blancas y suelo de piedra caliza
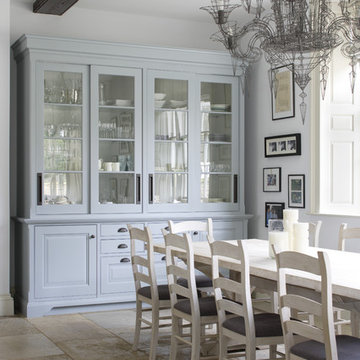
This Queen Anne House, in the heart of the Cotswolds, was added to and altered in the mid 19th and 20th centuries. More recently the current owners undertook a major refurbishment project to rationalise the layout and modernise the house for 21st century living. Artichoke was commissioned to design this new bespoke kitchen as well as the scullery, dressing rooms and bootroom.
Primary materials: Antiqued oak furniture. Carrara marble and stainless steel worktops. Burnished nickel cabinet ironmongery. Bespoke stainless steel sink. Maple wood end grained chopping block. La Cornue range oven with chrome detailing. Hand painted dresser with bronze cabinet fittings.
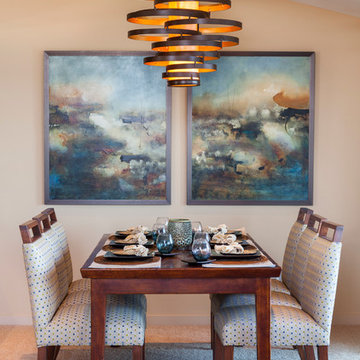
Laurie Stevens Design
Ejemplo de comedor de cocina clásico renovado de tamaño medio con paredes beige y moqueta
Ejemplo de comedor de cocina clásico renovado de tamaño medio con paredes beige y moqueta

Dave Henderson
Diseño de comedor tradicional de tamaño medio cerrado con paredes marrones, moqueta, todas las chimeneas y marco de chimenea de madera
Diseño de comedor tradicional de tamaño medio cerrado con paredes marrones, moqueta, todas las chimeneas y marco de chimenea de madera
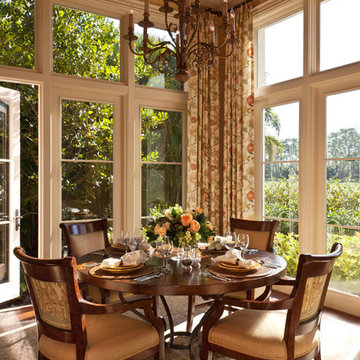
Photographer: Lori Hamilton
Foto de comedor de cocina clásico de tamaño medio sin chimenea con moqueta y cortinas
Foto de comedor de cocina clásico de tamaño medio sin chimenea con moqueta y cortinas

Complete remodel of dated home to suit modern lifestyle of new owners. This Scottsdale home features contemporary art, glass table top with Berman Rosetti dining chairs, Terzani Mizu light fixture, and wooden and steel columns.
Homes located in Scottsdale, Arizona. Designed by Design Directives, LLC. who also serves Phoenix, Paradise Valley, Cave Creek, Carefree, and Sedona.
For more about Design Directives, click here: https://susanherskerasid.com/
To learn more about this project, click here: https://susanherskerasid.com/scottsdale-modern-remodel/
7.840 fotos de comedores con suelo de piedra caliza y moqueta
1