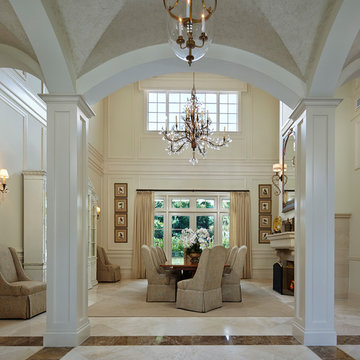17 fotos de comedores con suelo de mármol y marco de chimenea de hormigón
Filtrar por
Presupuesto
Ordenar por:Popular hoy
1 - 17 de 17 fotos
Artículo 1 de 3

Large open dining room with high ceiling and stone columns. The cocktail area at the end, and mahogany table with Dakota Jackson chairs.
Photo: Mark Boisclair
Contractor: Manship Builder
Architect: Bing Hu
Interior Design: Susan Hersker and Elaine Ryckman.
Project designed by Susie Hersker’s Scottsdale interior design firm Design Directives. Design Directives is active in Phoenix, Paradise Valley, Cave Creek, Carefree, Sedona, and beyond.
For more about Design Directives, click here: https://susanherskerasid.com/
To learn more about this project, click here: https://susanherskerasid.com/desert-contemporary/

The kitchen and breakfast area are kept simple and modern, featuring glossy flat panel cabinets, modern appliances and finishes, as well as warm woods. The dining area was also given a modern feel, but we incorporated strong bursts of red-orange accents. The organic wooden table, modern dining chairs, and artisan lighting all come together to create an interesting and picturesque interior.
Project Location: The Hamptons. Project designed by interior design firm, Betty Wasserman Art & Interiors. From their Chelsea base, they serve clients in Manhattan and throughout New York City, as well as across the tri-state area and in The Hamptons.
For more about Betty Wasserman, click here: https://www.bettywasserman.com/
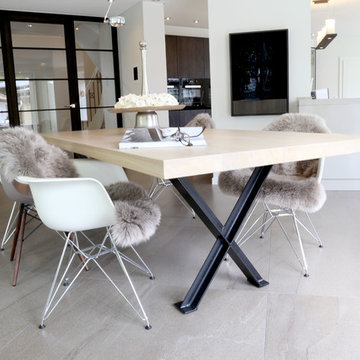
Das Tischgestell greift die Anmutung anderer Raumelemente dezent auf
Foto de comedor actual grande abierto con suelo gris, paredes blancas, suelo de mármol, estufa de leña y marco de chimenea de hormigón
Foto de comedor actual grande abierto con suelo gris, paredes blancas, suelo de mármol, estufa de leña y marco de chimenea de hormigón
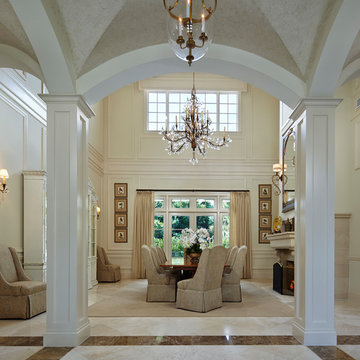
Designed By Jody Smith
Brown's Interior Design
Boca Raton, FL
Ejemplo de comedor tradicional con paredes blancas, suelo de mármol, marco de chimenea de hormigón, suelo blanco y todas las chimeneas
Ejemplo de comedor tradicional con paredes blancas, suelo de mármol, marco de chimenea de hormigón, suelo blanco y todas las chimeneas

The kitchen and breakfast area are kept simple and modern, featuring glossy flat panel cabinets, modern appliances and finishes, as well as warm woods. The dining area was also given a modern feel, but we incorporated strong bursts of red-orange accents. The organic wooden table, modern dining chairs, and artisan lighting all come together to create an interesting and picturesque interior.
Project completed by New York interior design firm Betty Wasserman Art & Interiors, which serves New York City, as well as across the tri-state area and in The Hamptons.
For more about Betty Wasserman, click here: https://www.bettywasserman.com/
To learn more about this project, click here: https://www.bettywasserman.com/spaces/hamptons-estate/
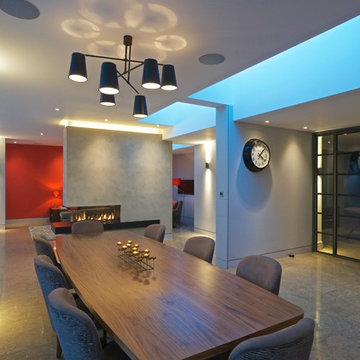
Jules Selmes
Modelo de comedor contemporáneo grande abierto con paredes grises, suelo de mármol, chimenea de doble cara y marco de chimenea de hormigón
Modelo de comedor contemporáneo grande abierto con paredes grises, suelo de mármol, chimenea de doble cara y marco de chimenea de hormigón
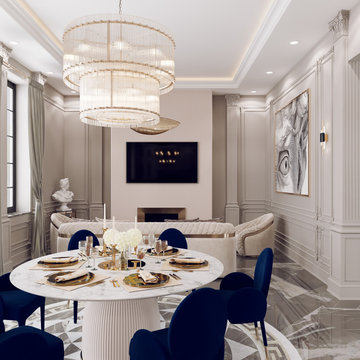
It is a kitchen space combined with the dining table and a living area. The essential element is the spacious kitchen in the classic style with a fairly large island.
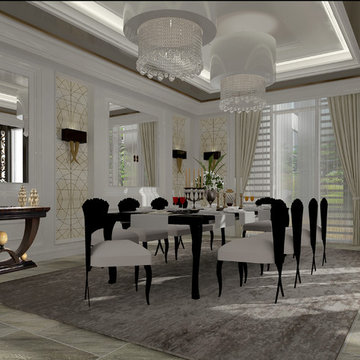
Sacred Geometry | White Ambience
Formal dinning room
Diseño de comedor mediterráneo grande abierto con paredes blancas, suelo de mármol, chimenea de doble cara y marco de chimenea de hormigón
Diseño de comedor mediterráneo grande abierto con paredes blancas, suelo de mármol, chimenea de doble cara y marco de chimenea de hormigón
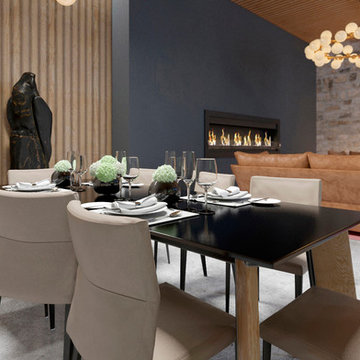
Foto de comedor contemporáneo de tamaño medio abierto con paredes marrones, suelo de mármol, chimenea lineal, marco de chimenea de hormigón y suelo blanco
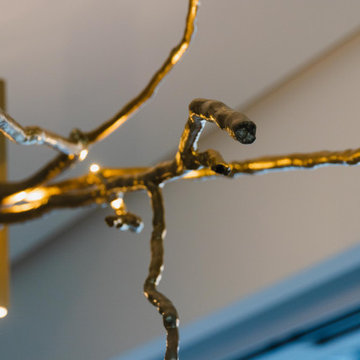
This Tree-Light sculpture was recently installed in a client's home.
When I work on a sculpture, I implement my desire to take a small part of nature with me, wherever I go. When my daughters were younger, we used to stop by trees that seemed "climbable" and "go to work". This is my inspiration.
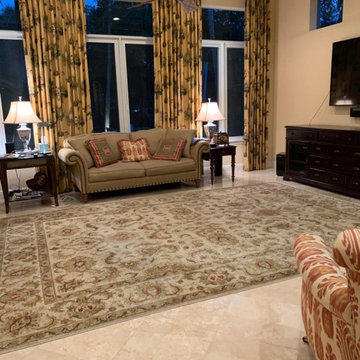
Modelo de comedor tradicional renovado grande abierto sin chimenea con paredes amarillas, suelo de mármol, marco de chimenea de hormigón, suelo beige, machihembrado y ladrillo
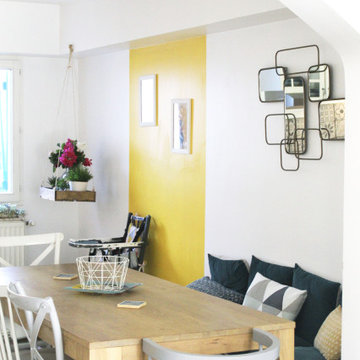
Imagen de comedor contemporáneo de tamaño medio con con oficina, paredes amarillas, suelo de mármol, todas las chimeneas, marco de chimenea de hormigón y suelo beige
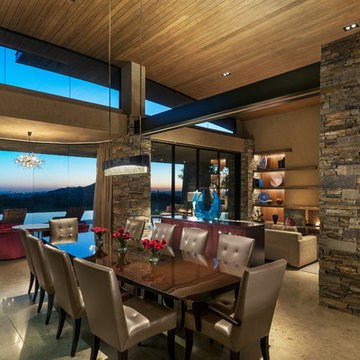
Large open dining room with high ceiling and stone columns. The cocktail area at the end, and mahogany table with Dakota Jackson chairs.
Photo: Mark Boisclair
Contractor: Manship Builder
Architect: Bing Hu
Interior Design: Susan Hersker and Elaine Ryckman.
Project designed by Susie Hersker’s Scottsdale interior design firm Design Directives. Design Directives is active in Phoenix, Paradise Valley, Cave Creek, Carefree, Sedona, and beyond.
For more about Design Directives, click here: https://susanherskerasid.com/
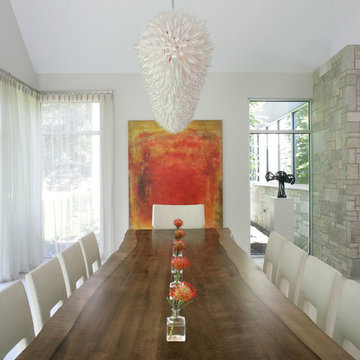
The kitchen and breakfast area are kept simple and modern, featuring glossy flat panel cabinets, modern appliances and finishes, as well as warm woods. The dining area was also given a modern feel, but we incorporated strong bursts of red-orange accents. The organic wooden table, modern dining chairs, and artisan lighting all come together to create an interesting and picturesque interior.
Project completed by New York interior design firm Betty Wasserman Art & Interiors, which serves New York City, as well as across the tri-state area and in The Hamptons.
For more about Betty Wasserman, click here: https://www.bettywasserman.com/
To learn more about this project, click here: https://www.bettywasserman.com/spaces/hamptons-estate/
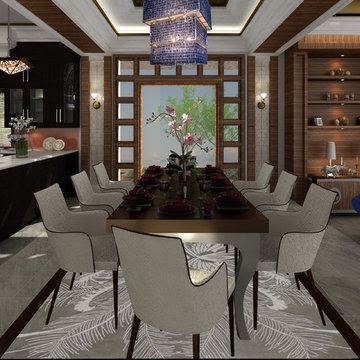
Family Dining Room
Gabrielle del Cid Luxury Interiors
Diseño de comedor de cocina mediterráneo grande con paredes grises, chimenea de doble cara, marco de chimenea de hormigón y suelo de mármol
Diseño de comedor de cocina mediterráneo grande con paredes grises, chimenea de doble cara, marco de chimenea de hormigón y suelo de mármol
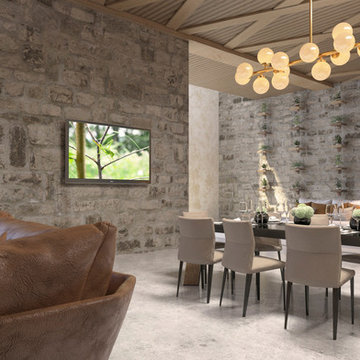
Foto de comedor actual de tamaño medio abierto con paredes grises, suelo de mármol, chimenea lineal, marco de chimenea de hormigón y suelo blanco
17 fotos de comedores con suelo de mármol y marco de chimenea de hormigón
1
