212 fotos de comedores con suelo de mármol y todas las chimeneas
Filtrar por
Presupuesto
Ordenar por:Popular hoy
1 - 20 de 212 fotos
Artículo 1 de 3

The kitchen and breakfast area are kept simple and modern, featuring glossy flat panel cabinets, modern appliances and finishes, as well as warm woods. The dining area was also given a modern feel, but we incorporated strong bursts of red-orange accents. The organic wooden table, modern dining chairs, and artisan lighting all come together to create an interesting and picturesque interior.
Project completed by New York interior design firm Betty Wasserman Art & Interiors, which serves New York City, as well as across the tri-state area and in The Hamptons.
For more about Betty Wasserman, click here: https://www.bettywasserman.com/
To learn more about this project, click here: https://www.bettywasserman.com/spaces/hamptons-estate/

Stunning dining room with dark grey walls and bright open windows with a stylishly designed floor pattern.
Tony Soluri Photography
Modelo de comedor beige tradicional grande cerrado con paredes grises, suelo de mármol, suelo multicolor, todas las chimeneas y marco de chimenea de piedra
Modelo de comedor beige tradicional grande cerrado con paredes grises, suelo de mármol, suelo multicolor, todas las chimeneas y marco de chimenea de piedra

Imagen de comedor abovedado clásico extra grande abierto con paredes blancas, suelo de mármol, todas las chimeneas, marco de chimenea de piedra, suelo gris y papel pintado

Diseño de comedor clásico renovado grande abierto con paredes blancas, suelo de mármol, todas las chimeneas, marco de chimenea de piedra, suelo marrón y machihembrado

Large open dining room with high ceiling and stone columns. The cocktail area at the end, and mahogany table with Dakota Jackson chairs.
Photo: Mark Boisclair
Contractor: Manship Builder
Architect: Bing Hu
Interior Design: Susan Hersker and Elaine Ryckman.
Project designed by Susie Hersker’s Scottsdale interior design firm Design Directives. Design Directives is active in Phoenix, Paradise Valley, Cave Creek, Carefree, Sedona, and beyond.
For more about Design Directives, click here: https://susanherskerasid.com/
To learn more about this project, click here: https://susanherskerasid.com/desert-contemporary/

World Renowned Interior Design Firm Fratantoni Interior Designers created these beautiful home designs! They design homes for families all over the world in any size and style. They also have in-house Architecture Firm Fratantoni Design and world class Luxury Home Building Firm Fratantoni Luxury Estates! Hire one or all three companies to design, build and or remodel your home!

The kitchen and breakfast area are kept simple and modern, featuring glossy flat panel cabinets, modern appliances and finishes, as well as warm woods. The dining area was also given a modern feel, but we incorporated strong bursts of red-orange accents. The organic wooden table, modern dining chairs, and artisan lighting all come together to create an interesting and picturesque interior.
Project Location: The Hamptons. Project designed by interior design firm, Betty Wasserman Art & Interiors. From their Chelsea base, they serve clients in Manhattan and throughout New York City, as well as across the tri-state area and in The Hamptons.
For more about Betty Wasserman, click here: https://www.bettywasserman.com/
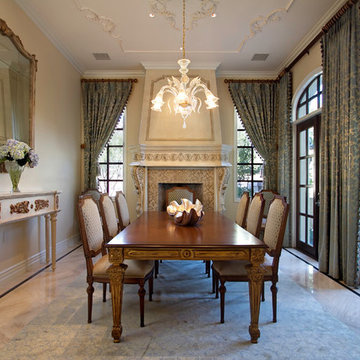
Dining Room - Enhancing architectural features, such as fireplace, ceiling and flooring, adding sumptuous draperies and selecting traditional European furnishings made this Dining Room ideal for entertaining in style.
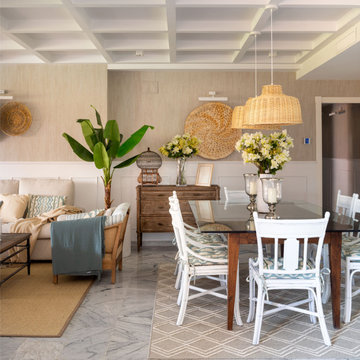
Foto de comedor tradicional renovado grande abierto con paredes beige, suelo de mármol, todas las chimeneas, suelo gris, casetón, papel pintado y alfombra
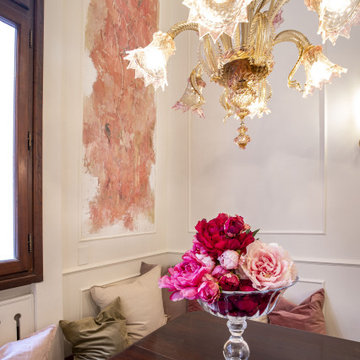
AFFRESCO, LAMPADARIO IN VETRO DI MURANO, BOISERIE
Foto de comedor tradicional de tamaño medio con suelo de mármol, todas las chimeneas, suelo multicolor, casetón y boiserie
Foto de comedor tradicional de tamaño medio con suelo de mármol, todas las chimeneas, suelo multicolor, casetón y boiserie
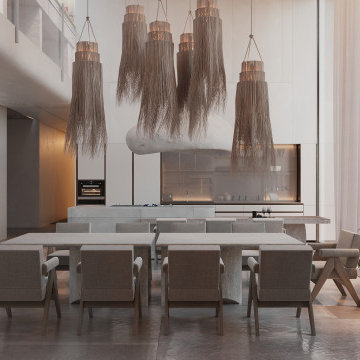
Blending raw natural elements with sophisticated design, this living space exemplifies elegance in simplicity. The cascading fringe chandeliers dance above the finely crafted dining set, creating a harmonious balance with the rugged stone backdrop. Floor-to-ceiling windows invite abundant light, casting a serene ambiance that complements the room's earthy palette.

Diseño de comedor actual de tamaño medio con con oficina, paredes blancas, suelo de mármol, todas las chimeneas, marco de chimenea de ladrillo, suelo blanco y casetón

Great room coffered ceiling, custom fireplace surround, chandeliers, and marble floor.
Imagen de comedor mediterráneo extra grande abierto con paredes beige, suelo de mármol, todas las chimeneas, marco de chimenea de piedra, suelo multicolor y vigas vistas
Imagen de comedor mediterráneo extra grande abierto con paredes beige, suelo de mármol, todas las chimeneas, marco de chimenea de piedra, suelo multicolor y vigas vistas
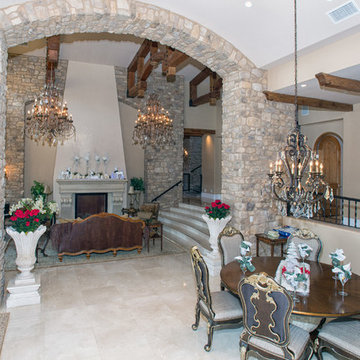
Imagen de comedor mediterráneo grande abierto con paredes beige, suelo de mármol, todas las chimeneas y marco de chimenea de piedra
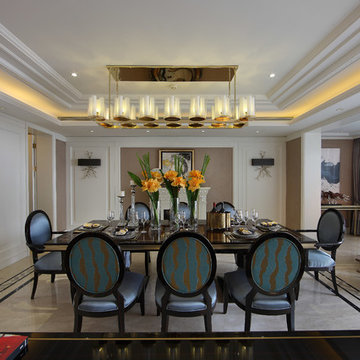
Imagen de comedor de cocina actual grande con paredes multicolor, suelo de mármol y todas las chimeneas
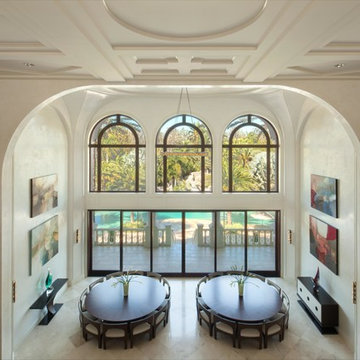
Photo Credit - Lori Hamilton
Diseño de comedor tradicional renovado extra grande abierto con paredes blancas, suelo de mármol, todas las chimeneas y marco de chimenea de baldosas y/o azulejos
Diseño de comedor tradicional renovado extra grande abierto con paredes blancas, suelo de mármol, todas las chimeneas y marco de chimenea de baldosas y/o azulejos
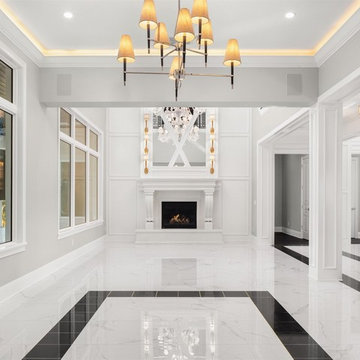
Foto de comedor tradicional renovado de tamaño medio abierto con paredes beige, suelo de mármol, todas las chimeneas, marco de chimenea de madera y suelo blanco
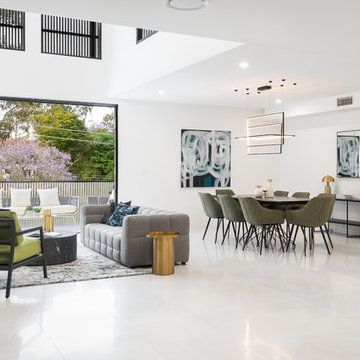
Peter Taylor
Modelo de comedor actual abierto con paredes blancas, suelo de mármol, todas las chimeneas, marco de chimenea de piedra y suelo blanco
Modelo de comedor actual abierto con paredes blancas, suelo de mármol, todas las chimeneas, marco de chimenea de piedra y suelo blanco
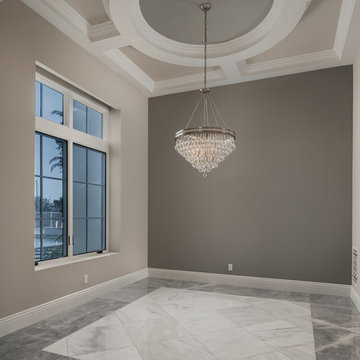
Open-concept dining area with a crystal chandelier, marble flooring, and a coffered ceiling design.
Imagen de comedor mediterráneo extra grande abierto con suelo de mármol, todas las chimeneas, marco de chimenea de piedra, suelo multicolor, casetón y paredes marrones
Imagen de comedor mediterráneo extra grande abierto con suelo de mármol, todas las chimeneas, marco de chimenea de piedra, suelo multicolor, casetón y paredes marrones
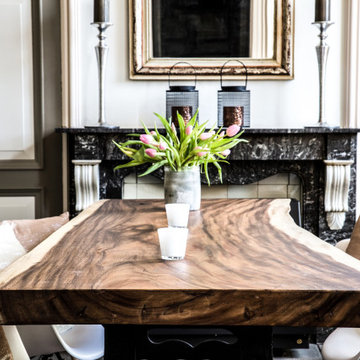
live edge table as the centrepiece as part of a successful collaboration project in london. bringing a great natural warmth and an undeniable grandeur. claim your piece of nature at standhout.com
212 fotos de comedores con suelo de mármol y todas las chimeneas
1