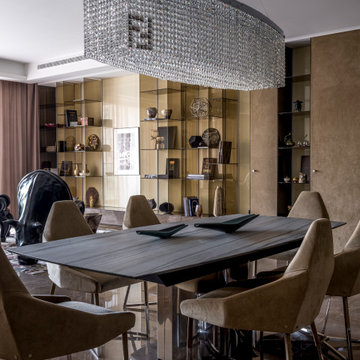686 fotos de comedores con suelo de mármol
Filtrar por
Presupuesto
Ordenar por:Popular hoy
141 - 160 de 686 fotos
Artículo 1 de 3
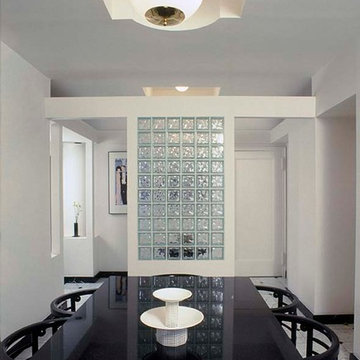
The goal of the renovation, therefore, was not to restore the apartment to its original grandeur, but to create a new space which would evoke the spirit of that grandeur in a modern setting.
This black, white and gold color scheme is carried throughout the apartment. One enters into a spacious foyer with the formal dining room just beyond. The entry foyer and dining room were placed on axis with each other, separated by a screen wall with glass block which gives the dining room visual privacy, and yet allows the two spaces to flow together. Both the dining room and the foyer features 3-level ceiling arrangements which generate architectural interest.
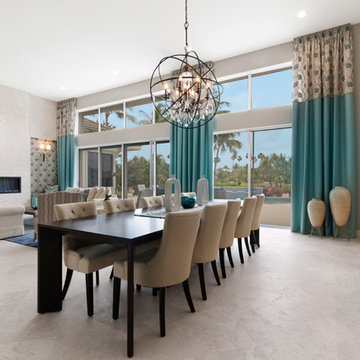
Foto de comedor de cocina costero grande con paredes beige, suelo de mármol, chimenea lineal, marco de chimenea de piedra y suelo beige
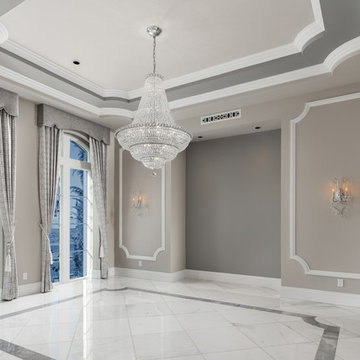
Formal dining room with a tray ceiling, custom millwork, crown molding, and marble floor.
Imagen de comedor mediterráneo extra grande abierto con paredes beige, suelo de mármol, todas las chimeneas, marco de chimenea de piedra, suelo blanco, casetón y panelado
Imagen de comedor mediterráneo extra grande abierto con paredes beige, suelo de mármol, todas las chimeneas, marco de chimenea de piedra, suelo blanco, casetón y panelado
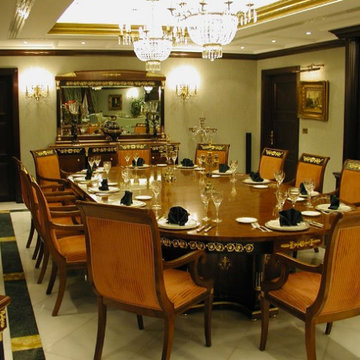
Classical style upscale oval dining table. Fits 12 armchairs. Table and chairs enriched with applied brass motives. Dark walnut wood with inlay pattern. Table base consists of two elegant pedestals. Chairs upholstered professionally with high quality velvet striped fabric.
Sumptuous crystal chandeliers hanging from decorative gypsum ceiling add to the dining space a touch of luxury.
Design concept is classical colonial.
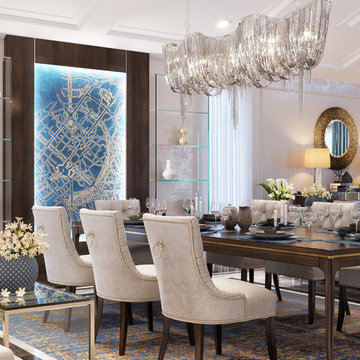
Dining area with beautiful display cabinet.
Imagen de comedor tradicional renovado grande abierto sin chimenea con paredes beige, suelo de mármol y suelo blanco
Imagen de comedor tradicional renovado grande abierto sin chimenea con paredes beige, suelo de mármol y suelo blanco
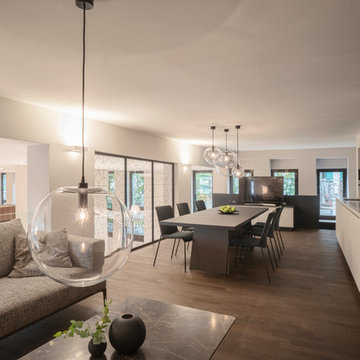
Diseño de comedor actual grande abierto sin chimenea con paredes blancas, suelo de mármol y suelo beige
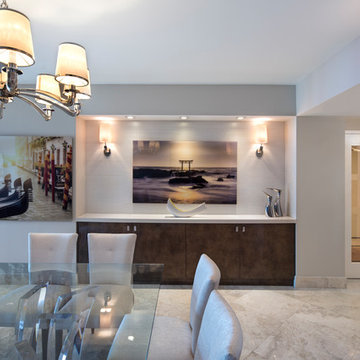
Photo credit: Paul Stoppi
The grand room at the Ocean Palms condominium in Hollywood, FL
Modelo de comedor tradicional renovado grande abierto sin chimenea con paredes blancas, suelo de mármol y suelo beige
Modelo de comedor tradicional renovado grande abierto sin chimenea con paredes blancas, suelo de mármol y suelo beige
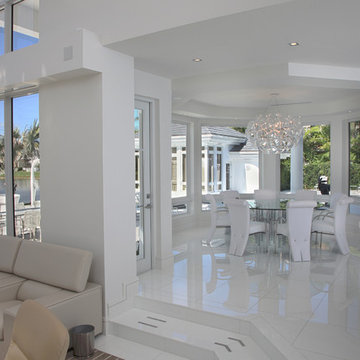
Imagen de comedor de cocina actual extra grande sin chimenea con paredes blancas y suelo de mármol
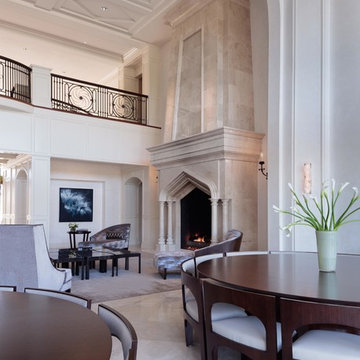
Photo Credit - Lori Hamilton
Modelo de comedor tradicional renovado extra grande abierto con paredes blancas, suelo de mármol, todas las chimeneas y marco de chimenea de baldosas y/o azulejos
Modelo de comedor tradicional renovado extra grande abierto con paredes blancas, suelo de mármol, todas las chimeneas y marco de chimenea de baldosas y/o azulejos
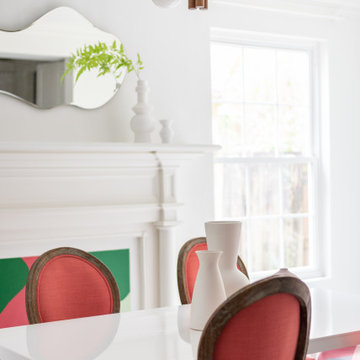
Den Area in Garden District Home
Ejemplo de comedor de cocina ecléctico de tamaño medio sin chimenea con paredes blancas, suelo de mármol y suelo gris
Ejemplo de comedor de cocina ecléctico de tamaño medio sin chimenea con paredes blancas, suelo de mármol y suelo gris
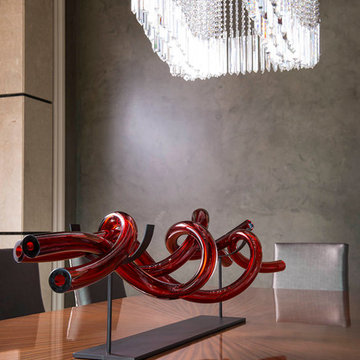
A dramatic dining room for entertaining, the custom chandelier designed by AVID Associates seems to float from the silver leaf barrel ceiling. A rich gray Venetian plaster sets off the custom designed dining table featuring book matched exotic wood veneer.
Dan Piassick
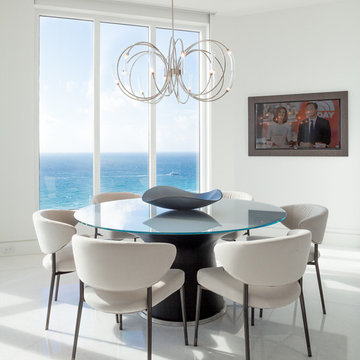
•Photo by Argonaut Architectural•
Foto de comedor de cocina contemporáneo grande sin chimenea con suelo de mármol, suelo blanco y paredes blancas
Foto de comedor de cocina contemporáneo grande sin chimenea con suelo de mármol, suelo blanco y paredes blancas
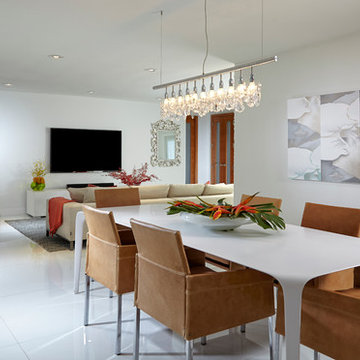
Home and Living Examiner said:
Modern renovation by J Design Group is stunning
J Design Group, an expert in luxury design, completed a new project in Tamarac, Florida, which involved the total interior remodeling of this home. We were so intrigued by the photos and design ideas, we decided to talk to J Design Group CEO, Jennifer Corredor. The concept behind the redesign was inspired by the client’s relocation.
Andrea Campbell: How did you get a feel for the client's aesthetic?
Jennifer Corredor: After a one-on-one with the Client, I could get a real sense of her aesthetics for this home and the type of furnishings she gravitated towards.
The redesign included a total interior remodeling of the client's home. All of this was done with the client's personal style in mind. Certain walls were removed to maximize the openness of the area and bathrooms were also demolished and reconstructed for a new layout. This included removing the old tiles and replacing with white 40” x 40” glass tiles for the main open living area which optimized the space immediately. Bedroom floors were dressed with exotic African Teak to introduce warmth to the space.
We also removed and replaced the outdated kitchen with a modern look and streamlined, state-of-the-art kitchen appliances. To introduce some color for the backsplash and match the client's taste, we introduced a splash of plum-colored glass behind the stove and kept the remaining backsplash with frosted glass. We then removed all the doors throughout the home and replaced with custom-made doors which were a combination of cherry with insert of frosted glass and stainless steel handles.
All interior lights were replaced with LED bulbs and stainless steel trims, including unique pendant and wall sconces that were also added. All bathrooms were totally gutted and remodeled with unique wall finishes, including an entire marble slab utilized in the master bath shower stall.
Once renovation of the home was completed, we proceeded to install beautiful high-end modern furniture for interior and exterior, from lines such as B&B Italia to complete a masterful design. One-of-a-kind and limited edition accessories and vases complimented the look with original art, most of which was custom-made for the home.
To complete the home, state of the art A/V system was introduced. The idea is always to enhance and amplify spaces in a way that is unique to the client and exceeds his/her expectations.
To see complete J Design Group featured article, go to: http://www.examiner.com/article/modern-renovation-by-j-design-group-is-stunning
Living Room,
Dining room,
Master Bedroom,
Master Bathroom,
Powder Bathroom,
Miami Interior Designers,
Miami Interior Designer,
Interior Designers Miami,
Interior Designer Miami,
Modern Interior Designers,
Modern Interior Designer,
Modern interior decorators,
Modern interior decorator,
Miami,
Contemporary Interior Designers,
Contemporary Interior Designer,
Interior design decorators,
Interior design decorator,
Interior Decoration and Design,
Black Interior Designers,
Black Interior Designer,
Interior designer,
Interior designers,
Home interior designers,
Home interior designer,
Daniel Newcomb
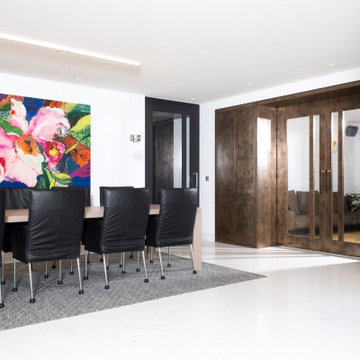
Ejemplo de comedor moderno grande cerrado con paredes blancas, suelo de mármol, chimenea de doble cara, marco de chimenea de yeso y suelo blanco
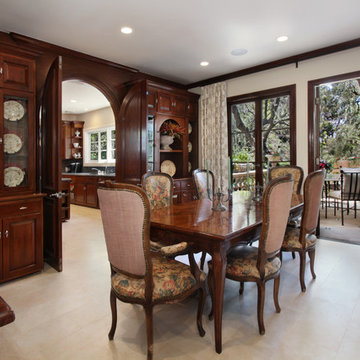
Photography: Jeri Koegel
Diseño de comedor tradicional extra grande cerrado con paredes marrones, suelo de mármol y marco de chimenea de piedra
Diseño de comedor tradicional extra grande cerrado con paredes marrones, suelo de mármol y marco de chimenea de piedra
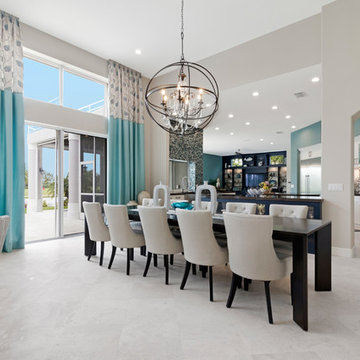
Diseño de comedor de cocina costero grande con paredes beige, suelo de mármol, chimenea lineal, marco de chimenea de piedra y suelo beige
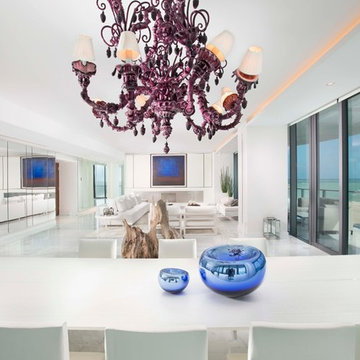
Miami Interior Designers - Residential Interior Design Project in Miami, FL. Regalia is an ultra-luxurious, one unit per floor residential tower. The 7600 square foot floor plate/balcony seen here was designed by Britto Charette.
Photo: Alexia Fodere
Modern interior decorators, Modern interior decorator, Contemporary Interior Designers, Contemporary Interior Designer, Interior design decorators, Interior design decorator, Interior Decoration and Design, Black Interior Designers, Black Interior Designer
Interior designer, Interior designers, Interior design decorators, Interior design decorator, Home interior designers, Home interior designer, Interior design companies, interior decorators, Interior decorator, Decorators, Decorator, Miami Decorators, Miami Decorator, Decorators, Miami Decorator, Miami Interior Design Firm, Interior Design Firms, Interior Designer Firm, Interior Designer Firms, Interior design, Interior designs, home decorators, Ocean front, Luxury home in Miami Beach, Living Room, master bedroom, master bathroom, powder room, Miami, Miami Interior Designers, Miami Interior Designer, Interior Designers Miami, Interior Designer Miami, Modern Interior Designers, Modern Interior Designer, Interior decorating Miami
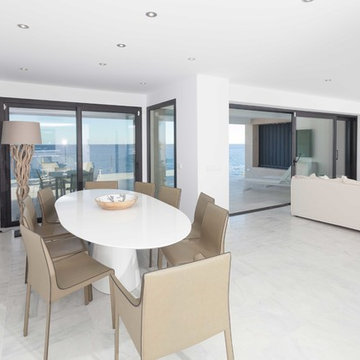
Reforma de una vivienda unifamiliar de planta baja y piso en primera línea del mar, con acceso a su propio embarcadero.
Al estar situada en la zona de protección de costas, no se pudo modificar el volumen existente ni la piscina. Por tanto, se realizó una reforma integral con una nueva distribución y acabados. La nueva distribución plantea espacios más diáfanos y de mayores dimensiones.
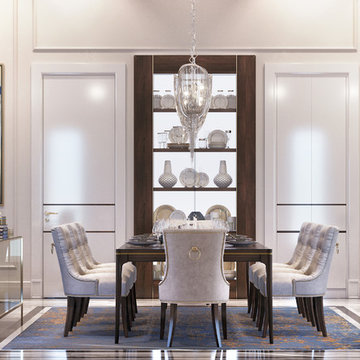
Dining area with beautiful display cabinet.
Ejemplo de comedor clásico renovado grande abierto sin chimenea con paredes beige, suelo de mármol y suelo blanco
Ejemplo de comedor clásico renovado grande abierto sin chimenea con paredes beige, suelo de mármol y suelo blanco
686 fotos de comedores con suelo de mármol
8
