998 fotos de comedores con suelo de mármol
Filtrar por
Presupuesto
Ordenar por:Popular hoy
81 - 100 de 998 fotos
Artículo 1 de 3
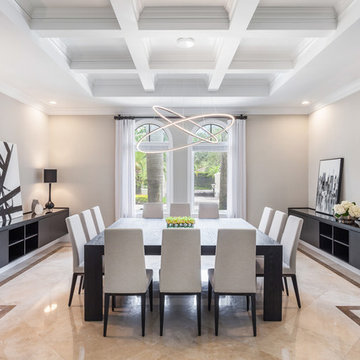
Modelo de comedor actual grande sin chimenea con paredes beige, suelo de mármol y suelo beige
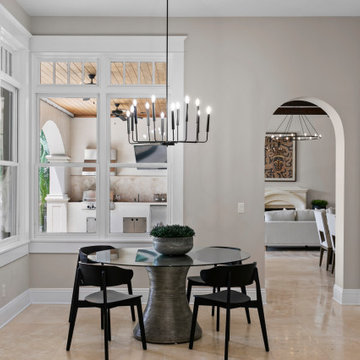
For the spacious living room, we ensured plenty of comfortable seating with luxe furnishings for the sophisticated appeal. We added two elegant leather chairs with muted brass accents and a beautiful center table in similar accents to complement the chairs. A tribal artwork strategically placed above the fireplace makes for a great conversation starter at family gatherings. In the large dining area, we chose a wooden dining table with modern chairs and a statement lighting fixture that creates a sharp focal point. A beautiful round mirror on the rear wall creates an illusion of vastness in the dining area. The kitchen has a beautiful island with stunning countertops and plenty of work area to prepare delicious meals for the whole family. Built-in appliances and a cooking range add a sophisticated appeal to the kitchen. The home office is designed to be a space that ensures plenty of productivity and positive energy. We added a rust-colored office chair, a sleek glass table, muted golden decor accents, and natural greenery to create a beautiful, earthy space.
---
Project designed by interior design studio Home Frosting. They serve the entire Tampa Bay area including South Tampa, Clearwater, Belleair, and St. Petersburg.
For more about Home Frosting, see here: https://homefrosting.com/
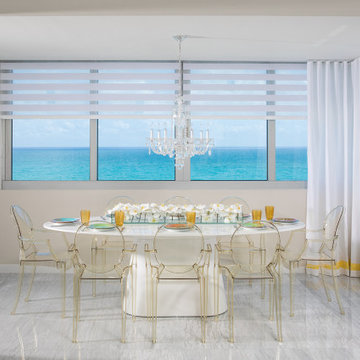
Modern dining room with laca table and Kartell Stark chairs.
Modelo de comedor actual cerrado con paredes grises, suelo de mármol y suelo gris
Modelo de comedor actual cerrado con paredes grises, suelo de mármol y suelo gris
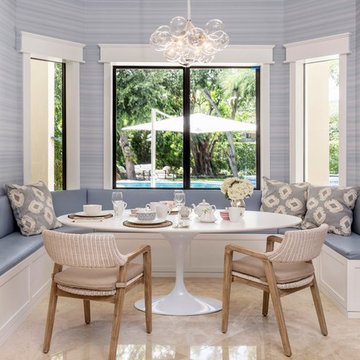
Complete Home Remodeling and Interior Design of a 1980 Mediterranean style home in Miami.
Diseño de comedor de cocina contemporáneo de tamaño medio con suelo de mármol y suelo beige
Diseño de comedor de cocina contemporáneo de tamaño medio con suelo de mármol y suelo beige
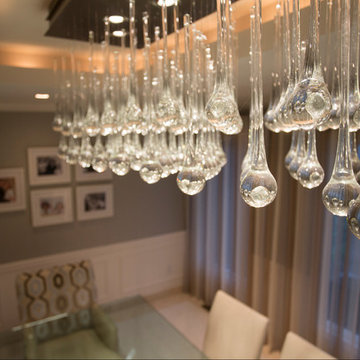
Clean lines coupled with chic details, create a functional, stylish family room
---
Project designed by Long Island interior design studio Annette Jaffe Interiors. They serve Long Island including the Hamptons, as well as NYC, the tri-state area, and Boca Raton, FL.
---
For more about Annette Jaffe Interiors, click here: https://annettejaffeinteriors.com/
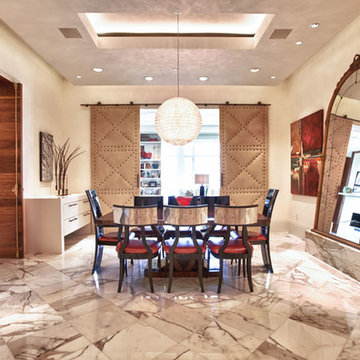
Diseño de comedor actual de tamaño medio cerrado sin chimenea con paredes blancas y suelo de mármol
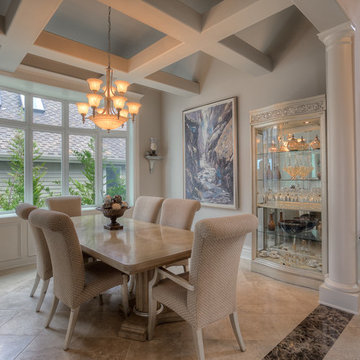
A dining room with a marble dining table, tile flooring, classic fabric chairs, glass shelving unit, and chandelier.
Designed by Michelle Yorke Interiors who also serves Issaquah, Redmond, Sammamish, Mercer Island, Kirkland, Medina, Seattle, and Clyde Hill.
For more about Michelle Yorke, click here: https://michelleyorkedesign.com/
To learn more about this project, click here: https://michelleyorkedesign.com/issaquah-remodel/
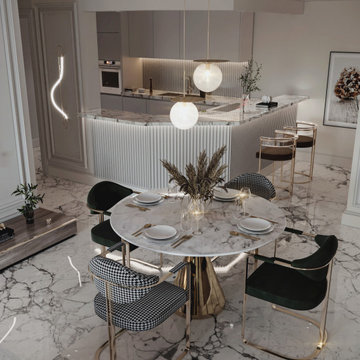
Modelo de comedor minimalista pequeño abierto con paredes blancas, suelo de mármol, suelo blanco y boiserie
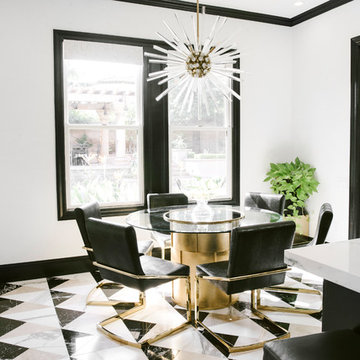
Foto de comedor de cocina contemporáneo de tamaño medio sin chimenea con paredes beige, suelo de mármol y suelo multicolor
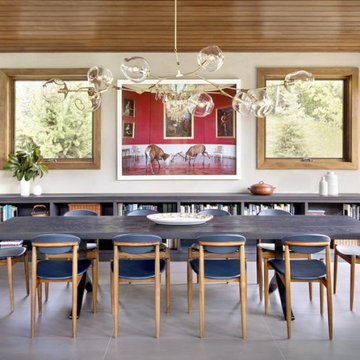
Embracing the challenge of grounding this open, light-filled space, our Aspen studio focused on comfort, ease, and high design. The built-in lounge is flanked by storage cabinets for puzzles and games for this client who loves having people over. The high-back Living Divani sofa is paired with U-Turn Benson chairs and a "Rabari" rug from Nanimarquina for casual gatherings. The throw pillows are a perfect mix of Norwegian tapestry fabric and contemporary patterns. In the child's bedroom, we added an organically shaped Vitra Living Tower, which also provides a cozy reading niche. Bold Marimekko fabric colorfully complements more traditional detailing and creates a contrast between old and new. We loved collaborating with our client on an eclectic bedroom, where everything is collected and combined in a way that allows distinctive pieces to work together. A custom walnut bed supports the owner's tatami mattress. Vintage rugs ground the space and pair well with a vintage Scandinavian chair and dresser.
Combining unexpected objects is one of our favorite ways to add liveliness and personality to a space. In the little guest bedroom, our client (a creative and passionate collector) was the inspiration behind an energetic and eclectic mix. Similarly, turning one of our client's favorite old sweaters into pillow covers and popping a Native American rug on the wall helped pull the space together. Slightly eclectic and invitingly cozy, the twin guestroom beckons for settling in to read, nap or daydream. A vintage poster from Omnibus Gallery in Aspen and an antique nightstand add period whimsy.
---
Joe McGuire Design is an Aspen and Boulder interior design firm bringing a uniquely holistic approach to home interiors since 2005.
For more about Joe McGuire Design, see here: https://www.joemcguiredesign.com/
To learn more about this project, see here:
https://www.joemcguiredesign.com/aspen-eclectic
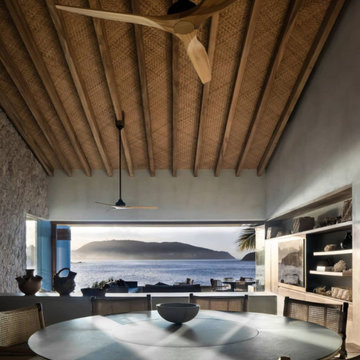
Beach House Remodel in Ixtapa Zihuatanejo, Mexico.
we did from new wood and palm noted cealing in the livingroom, new wall and floor finishes, new dinning table and tv book shelf, we also rescued some old furniture and doors and added new mexican handmade art pieces and fans.
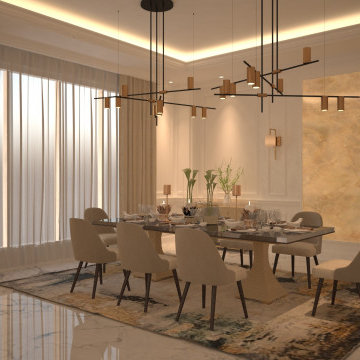
Imagen de comedor de cocina clásico renovado grande con paredes blancas, suelo de mármol, suelo blanco, papel pintado y panelado
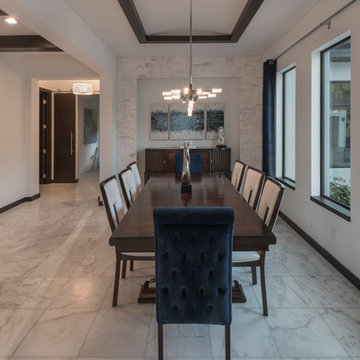
Harvey Smith
Modelo de comedor de cocina contemporáneo de tamaño medio con paredes blancas, suelo de mármol y suelo blanco
Modelo de comedor de cocina contemporáneo de tamaño medio con paredes blancas, suelo de mármol y suelo blanco
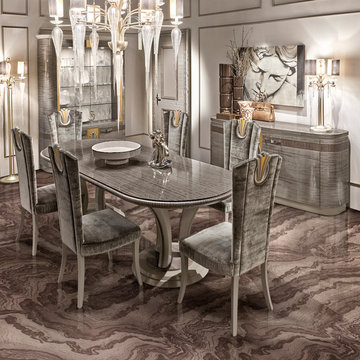
Art.941 Glass cabinet 2 doors (W.157 H.220 D.48)
Art.918 Medium oval table (W.260H.78 D.110)
Art.915 Chair with decoration (W.52 H.118 H.seat 48 D.58)
Art.946 Big sideboard with central decoration (W.200 H.93,5 D.55,5)
Art.970 Leaf door (W.104,5 H.232,5 D.8)
Art.990 Chandelier "Vivien" (Diam.135 H.170)
Art.992 Floor lamp "Vivien" (Diam.48 H.183)
Art.991 Table lamp "Vivien" (Diam.37 H.86)
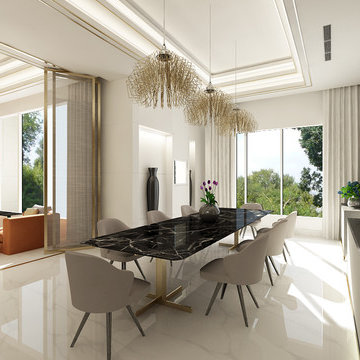
This is a view of our grand hall design transitioning to our dining room design for our Emirate client. The intent is to have a modern and elegant transition from large gatherings to a more private gathering by using sliding pivoting doors. We used luxury materials, sleek design, and simpler elegant forms. The sophisticated design also includes niches, gold chandeliers, gold/black marble dining table, grey modern chairs, custom sideboard, and grey wooden wall that is continuous throughout all three levels.
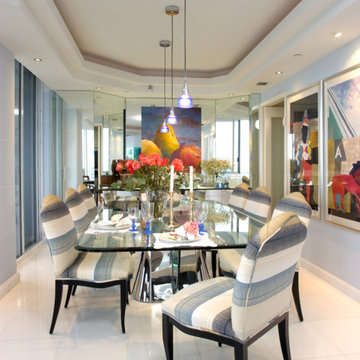
Our Art Deco Modern decor styled dining room in the residence, using blue and white as the neutral, accented with colorful art and richly finished wood.
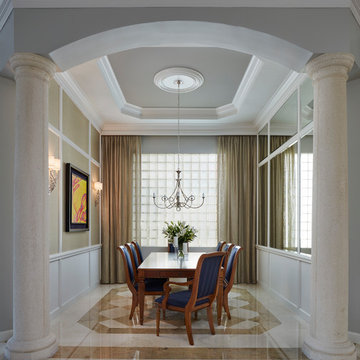
Photo Credit: Brantley Photography
Diseño de comedor clásico renovado grande abierto con paredes metalizadas y suelo de mármol
Diseño de comedor clásico renovado grande abierto con paredes metalizadas y suelo de mármol
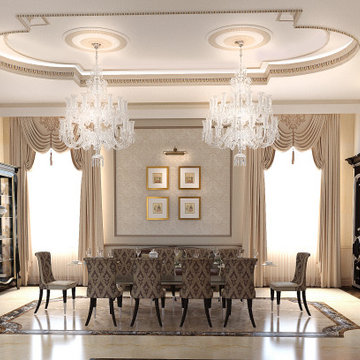
Diseño de comedor de cocina clásico grande con paredes beige, suelo de mármol, suelo beige, casetón y papel pintado
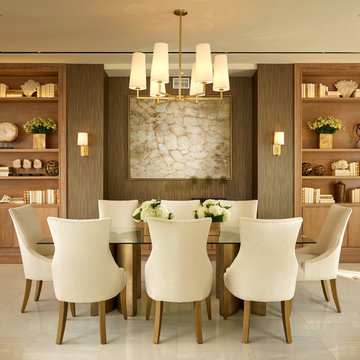
The dining area features custom cerused oak bookcases and recessed track lighting. The chandelier by ILEX and sconces by Circa lighting
Foto de comedor clásico renovado grande abierto con paredes beige y suelo de mármol
Foto de comedor clásico renovado grande abierto con paredes beige y suelo de mármol
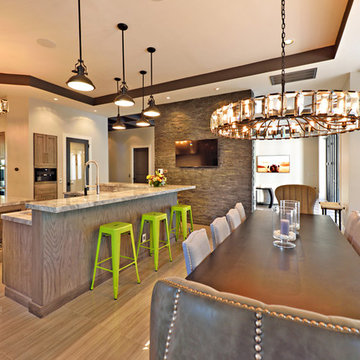
The remodel of this home included changes to almost every interior space as well as some exterior portions of the home. We worked closely with the homeowner to totally transform the home from a dated traditional look to a more contemporary, open design. This involved the removal of interior walls and adding lots of glass to maximize natural light and views to the exterior. The entry door was emphasized to be more visible from the street. The kitchen was completely redesigned with taller cabinets and more neutral tones for a brighter look. The lofted "Club Room" is a major feature of the home, accommodating a billiards table, movie projector and full wet bar. All of the bathrooms in the home were remodeled as well. Updates also included adding a covered lanai, outdoor kitchen, and living area to the back of the home.
Photo taken by Alex Andreakos of Design Styles Architecture
998 fotos de comedores con suelo de mármol
5