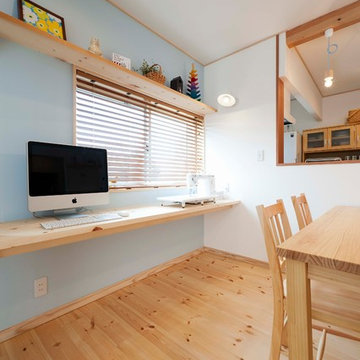2.076 fotos de comedores con paredes azules y suelo de madera clara
Filtrar por
Presupuesto
Ordenar por:Popular hoy
1 - 20 de 2076 fotos
Artículo 1 de 3
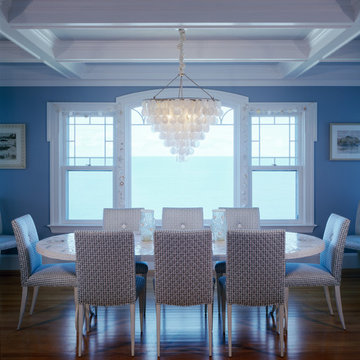
Coffered ceilings, custom floors, sand dollar chandelier overlooking the Atlantic ocean.
The formal dining room was featured in Better Homes and Gardens
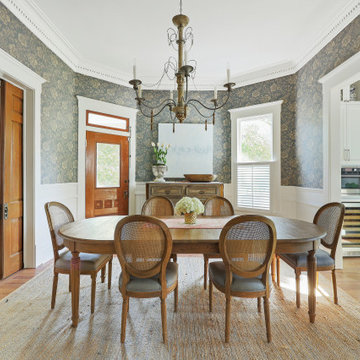
Diseño de comedor de estilo de casa de campo con papel pintado, paredes azules y suelo de madera clara

The room was used as a home office, by opening the kitchen onto it, we've created a warm and inviting space, where the family loves gathering.
Modelo de comedor contemporáneo grande cerrado con paredes azules, suelo de madera clara, chimeneas suspendidas, marco de chimenea de piedra, suelo beige y casetón
Modelo de comedor contemporáneo grande cerrado con paredes azules, suelo de madera clara, chimeneas suspendidas, marco de chimenea de piedra, suelo beige y casetón
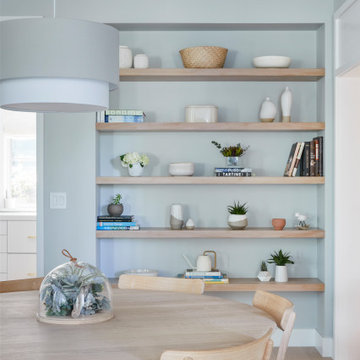
Diseño de comedor nórdico con paredes azules, suelo de madera clara, suelo beige y vigas vistas
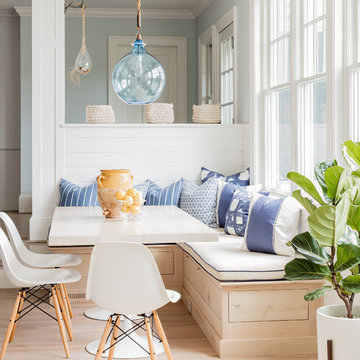
Coastal breakfast nook in organic hues and blue fabrics to create a laid back beach vibe.
Modelo de comedor marinero abierto con paredes azules, suelo de madera clara y machihembrado
Modelo de comedor marinero abierto con paredes azules, suelo de madera clara y machihembrado

Imagen de comedor contemporáneo de tamaño medio con suelo de madera clara, chimenea lineal, paredes azules y marco de chimenea de baldosas y/o azulejos
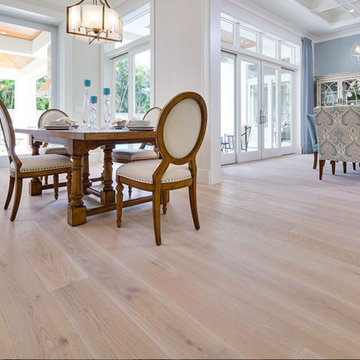
Foto de comedor de cocina tradicional de tamaño medio con paredes azules y suelo de madera clara
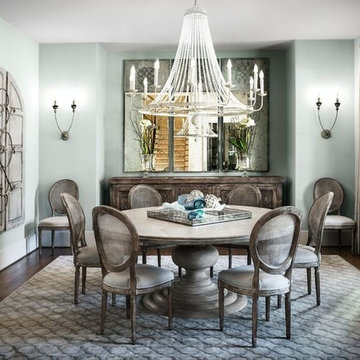
PhotosByHeatherFritz.com
Modelo de comedor de cocina tradicional renovado grande con paredes azules y suelo de madera clara
Modelo de comedor de cocina tradicional renovado grande con paredes azules y suelo de madera clara
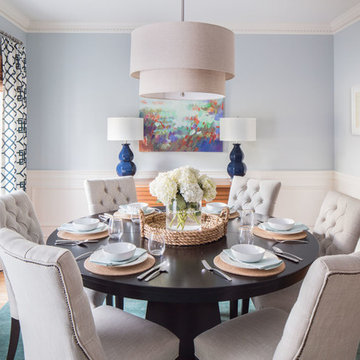
Kyle Caldwell
Imagen de comedor tradicional renovado con paredes azules y suelo de madera clara
Imagen de comedor tradicional renovado con paredes azules y suelo de madera clara
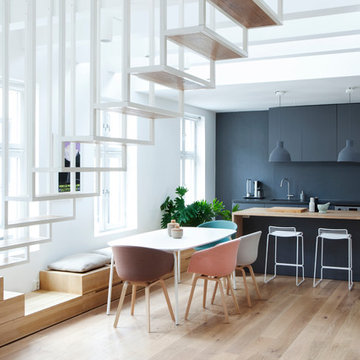
Simon Kennedy
Diseño de comedor nórdico abierto con paredes azules y suelo de madera clara
Diseño de comedor nórdico abierto con paredes azules y suelo de madera clara
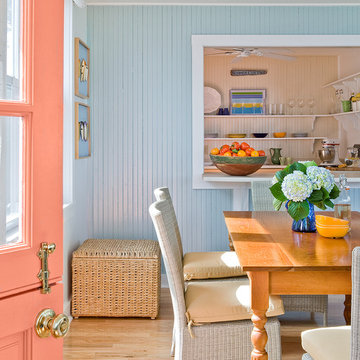
The kitchen is equipped with white painted open shelving, which gives a light, airy feeling. Painted beadboard and custom shelf brackets in the kitchen evoke a casual, seaside feel. In the dining area, a peach painted Dutch door allows in fresh sea breezes.
Color, playfulness and whimsy combine to create a casual, welcoming summer retreat for empty nesters who still tell us that when they walk through the door they say “Aaahhh” to themselves. WKD took one large room and created 4 different zones: an airy and bright living room area for conversation, a cozy family room area for reading, a dining room area for family meals, and a game table area for games.
The clients have hired us back for phase 2 - giving the kitchen a complete overhaul.
This project was the cover story of Spring 2015 Northshore Magazine: Click Here to Read.
It was also featured in May 2015 Seaside Style Magazine: Click Here to Read.
Photography: Michael J. Lee
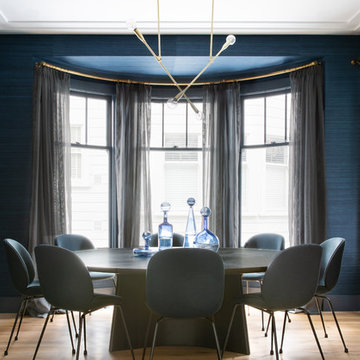
Intentional. Elevated. Artisanal.
With three children under the age of 5, our clients were starting to feel the confines of their Pacific Heights home when the expansive 1902 Italianate across the street went on the market. After learning the home had been recently remodeled, they jumped at the chance to purchase a move-in ready property. We worked with them to infuse the already refined, elegant living areas with subtle edginess and handcrafted details, and also helped them reimagine unused space to delight their little ones.
Elevated furnishings on the main floor complement the home’s existing high ceilings, modern brass bannisters and extensive walnut cabinetry. In the living room, sumptuous emerald upholstery on a velvet side chair balances the deep wood tones of the existing baby grand. Minimally and intentionally accessorized, the room feels formal but still retains a sharp edge—on the walls moody portraiture gets irreverent with a bold paint stroke, and on the the etagere, jagged crystals and metallic sculpture feel rugged and unapologetic. Throughout the main floor handcrafted, textured notes are everywhere—a nubby jute rug underlies inviting sofas in the family room and a half-moon mirror in the living room mixes geometric lines with flax-colored fringe.
On the home’s lower level, we repurposed an unused wine cellar into a well-stocked craft room, with a custom chalkboard, art-display area and thoughtful storage. In the adjoining space, we installed a custom climbing wall and filled the balance of the room with low sofas, plush area rugs, poufs and storage baskets, creating the perfect space for active play or a quiet reading session. The bold colors and playful attitudes apparent in these spaces are echoed upstairs in each of the children’s imaginative bedrooms.
Architect + Developer: McMahon Architects + Studio, Photographer: Suzanna Scott Photography
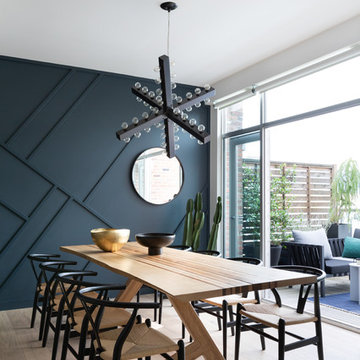
Ejemplo de comedor ecléctico grande abierto sin chimenea con paredes azules, suelo de madera clara y suelo beige
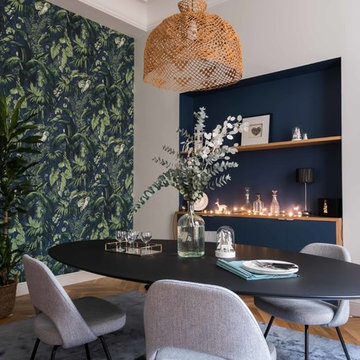
Christophe Rouffio et Céline Hassen
Ejemplo de comedor clásico renovado con paredes azules, suelo de madera clara y suelo marrón
Ejemplo de comedor clásico renovado con paredes azules, suelo de madera clara y suelo marrón
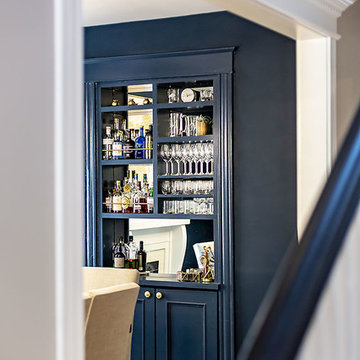
Photography Anna Zagorodna
Modelo de comedor vintage pequeño cerrado con paredes azules, suelo de madera clara, todas las chimeneas, marco de chimenea de baldosas y/o azulejos y suelo marrón
Modelo de comedor vintage pequeño cerrado con paredes azules, suelo de madera clara, todas las chimeneas, marco de chimenea de baldosas y/o azulejos y suelo marrón
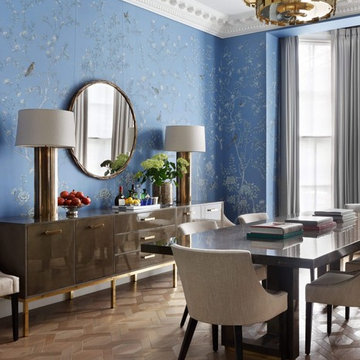
Antique Grey Oak Mansion Weave engineered wood flooring
Imagen de comedor tradicional renovado con paredes azules, suelo de madera clara y suelo marrón
Imagen de comedor tradicional renovado con paredes azules, suelo de madera clara y suelo marrón

This family home is nestled in the mountains with extensive views of Mt. Tamalpais. HSH Interiors created an effortlessly elegant space with playful patterns that accentuate the surrounding natural environment. Sophisticated furnishings combined with cheerful colors create an east coast meets west coast feeling throughout the house.
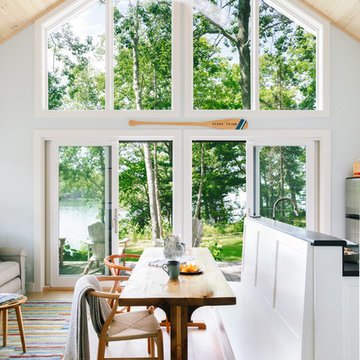
Integrity from Marvin Windows and Doors open this tiny house up to a larger-than-life ocean view.
Foto de comedor campestre pequeño abierto sin chimenea con paredes azules, suelo de madera clara y suelo marrón
Foto de comedor campestre pequeño abierto sin chimenea con paredes azules, suelo de madera clara y suelo marrón
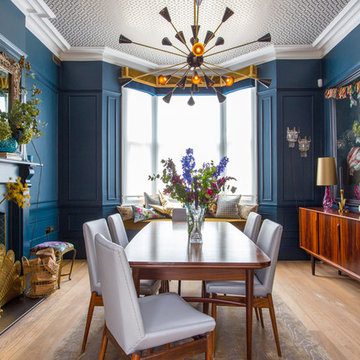
Modelo de comedor bohemio de tamaño medio con paredes azules, suelo de madera clara, estufa de leña, marco de chimenea de baldosas y/o azulejos y suelo beige
2.076 fotos de comedores con paredes azules y suelo de madera clara
1
