3.914 fotos de comedores con suelo de corcho y suelo de mármol
Filtrar por
Presupuesto
Ordenar por:Popular hoy
141 - 160 de 3914 fotos
Artículo 1 de 3
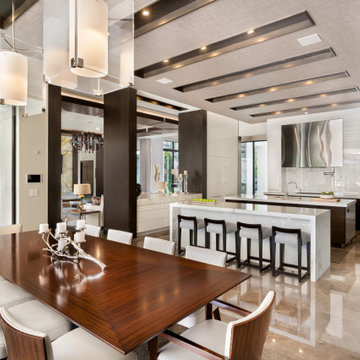
OPEN PLAN KITCHEN AND DINING ROOM.
Foto de comedor moderno grande con paredes beige, suelo de mármol, suelo beige y bandeja
Foto de comedor moderno grande con paredes beige, suelo de mármol, suelo beige y bandeja

Despite its diamond-mullioned exterior, this stately home’s interior takes a more light-hearted approach to design. The Dove White inset cabinetry is classic, with recessed panel doors, a deep bevel inside profile and a matching hood. Streamlined brass cup pulls and knobs are timeless. Departing from the ubiquitous crown molding is a square top trim.
The layout supplies plenty of function: a paneled refrigerator; prep sink on the island; built-in microwave and second oven; built-in coffee maker; and a paneled wine refrigerator. Contrast is provided by the countertops and backsplash: honed black Jet Mist granite on the perimeter and a statement-making island top of exuberantly-patterned Arabescato Corchia Italian marble.
Flooring pays homage to terrazzo floors popular in the 70’s: “Geotzzo” tiles of inlaid gray and Bianco Dolomite marble. Field tiles in the breakfast area and cooking zone perimeter are a mix of small chips; feature tiles under the island have modern rectangular Bianco Dolomite shapes. Enameled metal pendants and maple stools and dining chairs add a mid-century Scandinavian touch. The turquoise on the table base is a delightful surprise.
An adjacent pantry has tall storage, cozy window seats, a playful petal table, colorful upholstered ottomans and a whimsical “balloon animal” stool.
This kitchen was done in collaboration with Daniel Heighes Wismer and Greg Dufner of Dufner Heighes and Sarah Witkin of Bilotta Architecture. It is the personal kitchen of the CEO of Sandow Media, Erica Holborn. Click here to read the article on her home featured in Interior Designer Magazine.
Photographer: John Ellis
Description written by Paulette Gambacorta adapted for Houzz.
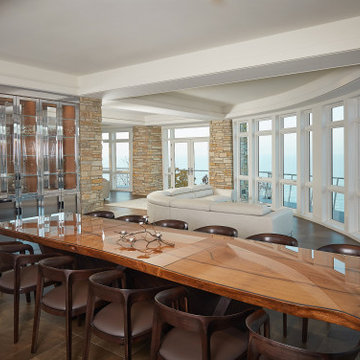
A wall of beautiful windows in this modern great room
Modelo de comedor minimalista extra grande con paredes blancas, suelo de mármol, suelo marrón, casetón y ladrillo
Modelo de comedor minimalista extra grande con paredes blancas, suelo de mármol, suelo marrón, casetón y ladrillo
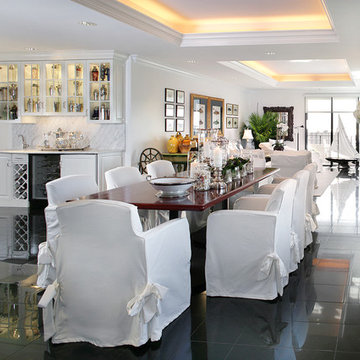
This high rise living space takes advantage of the magnificent views which surround the building. The red eight foot rectangular table, which is surrounded by eight slip-covered chairs, sits on a highly polished black granite floor. Overhead, the tray ceilings are painted a pale lilac and are lit with incandescent lighting. The open space seats eight for dinner and can hold fifty for cocktails. The glass front cabinet houses a collection of vintage martini shakers. The cabinets below provide storage, space for a wine rack and a small refrigerator. A glass block wall separates the space from a cozy den. The opposite wall provides storage and serving space. it also adds more room for art and collections.
Peter Rymwid, Photographer
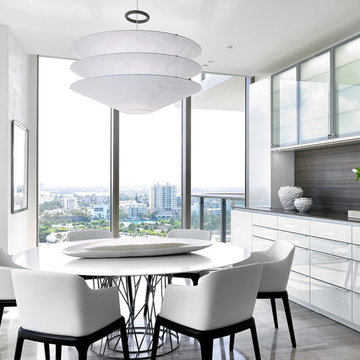
Diseño de comedor contemporáneo de tamaño medio cerrado sin chimenea con paredes blancas y suelo de mármol
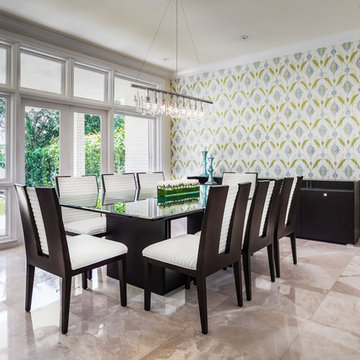
Emilio Collavino
Ejemplo de comedor contemporáneo con paredes multicolor y suelo de mármol
Ejemplo de comedor contemporáneo con paredes multicolor y suelo de mármol

Stunning dining room with dark grey walls and bright open windows with a stylishly designed floor pattern.
Tony Soluri Photography
Modelo de comedor beige tradicional grande cerrado con paredes grises, suelo de mármol, suelo multicolor, todas las chimeneas y marco de chimenea de piedra
Modelo de comedor beige tradicional grande cerrado con paredes grises, suelo de mármol, suelo multicolor, todas las chimeneas y marco de chimenea de piedra
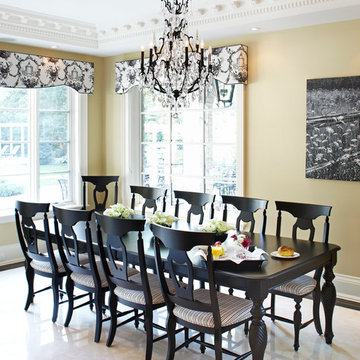
Traditional breakfast room
Imagen de comedor de cocina clásico grande sin chimenea con paredes amarillas, suelo de mármol y suelo blanco
Imagen de comedor de cocina clásico grande sin chimenea con paredes amarillas, suelo de mármol y suelo blanco
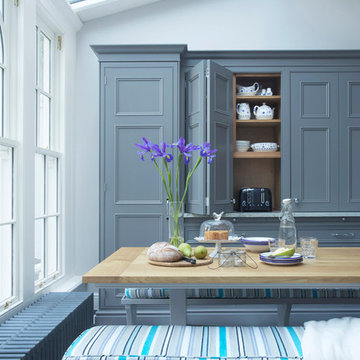
Bespoke hand-made cabinetry. Paint colours by Lewis Alderson
Modelo de comedor clásico extra grande abierto sin chimenea con paredes grises y suelo de mármol
Modelo de comedor clásico extra grande abierto sin chimenea con paredes grises y suelo de mármol
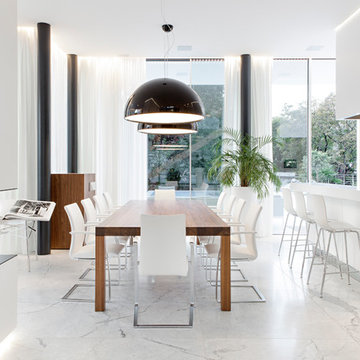
Foto de comedor contemporáneo grande con suelo de mármol, marco de chimenea de yeso y chimenea de doble cara
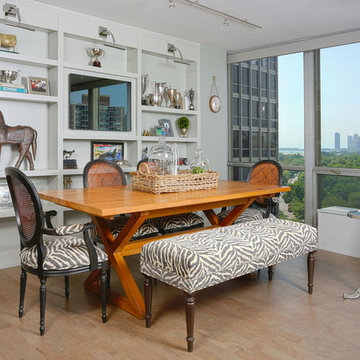
This eclectic dining room features bold zebra patterns, gray floor to ceiling shelving and vintage collection pieces. The unique patterns and art on these open niche shelves is beautifully complimented by the picturesque view of the Chicago skyline.
Photo Credit: Normandy Remodeling
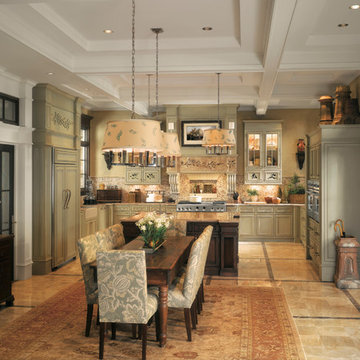
Inspired by the domestic architecture of rural England, this manor-style kitchen is the epitome of good taste-- beautifully proportioned, impeccably detailed and elegantly inviting. On the island and throughout the kitchen, intricately carved pilasters, plinths and other architectural elements pay homage to the charming-yet-stately aesthetic prevalent in the English countryside. Monogram professional appliances reflect the scheme perfectly, combining rugged stainless steel construction with refined, sophisticated styling. Custom panel appliances add to the kitchen's bespoke appeal.
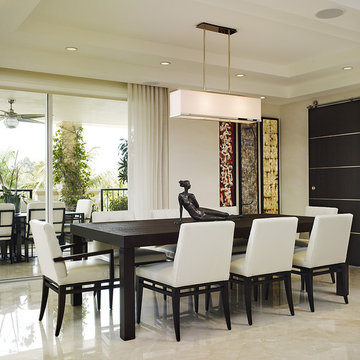
Photos by Brantley Photography
Foto de comedor actual de tamaño medio sin chimenea con paredes blancas y suelo de mármol
Foto de comedor actual de tamaño medio sin chimenea con paredes blancas y suelo de mármol

Designed by Malia Schultheis and built by Tru Form Tiny. This Tiny Home features Blue stained pine for the ceiling, pine wall boards in white, custom barn door, custom steel work throughout, and modern minimalist window trim in fir. This table folds down and away.
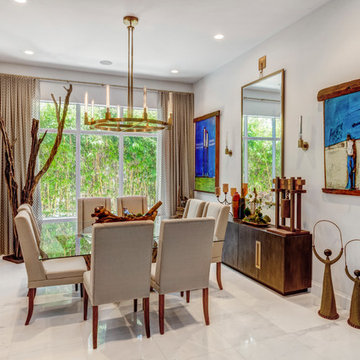
We gave this grand Boca Raton home comfortable interiors reflective of the client's personality.
Project completed by Lighthouse Point interior design firm Barbara Brickell Designs, Serving Lighthouse Point, Parkland, Pompano Beach, Highland Beach, and Delray Beach.
For more about Barbara Brickell Designs, click here: http://www.barbarabrickelldesigns.com

Fully integrated Signature Estate featuring Creston controls and Crestron panelized lighting, and Crestron motorized shades and draperies, whole-house audio and video, HVAC, voice and video communication atboth both the front door and gate. Modern, warm, and clean-line design, with total custom details and finishes. The front includes a serene and impressive atrium foyer with two-story floor to ceiling glass walls and multi-level fire/water fountains on either side of the grand bronze aluminum pivot entry door. Elegant extra-large 47'' imported white porcelain tile runs seamlessly to the rear exterior pool deck, and a dark stained oak wood is found on the stairway treads and second floor. The great room has an incredible Neolith onyx wall and see-through linear gas fireplace and is appointed perfectly for views of the zero edge pool and waterway. The center spine stainless steel staircase has a smoked glass railing and wood handrail.
Photo courtesy Royal Palm Properties
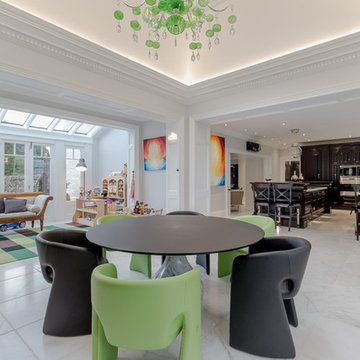
Architectural kitchen in black walnut. The room had beautiful views but little wall space so we designed around two islands with distinct purposes and a tall piece to house the appliances.
The sheer amount of window in the room gave a beautiful light and airy feel to the space.
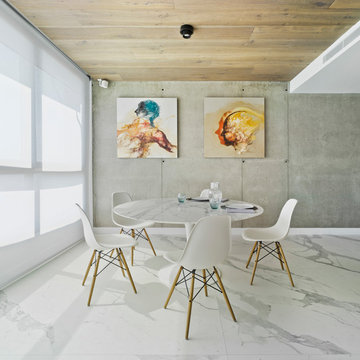
Fotografía David Frutos. Proyecto ESTUDIO CODE
Diseño de comedor actual de tamaño medio abierto con paredes grises, suelo de mármol y suelo blanco
Diseño de comedor actual de tamaño medio abierto con paredes grises, suelo de mármol y suelo blanco
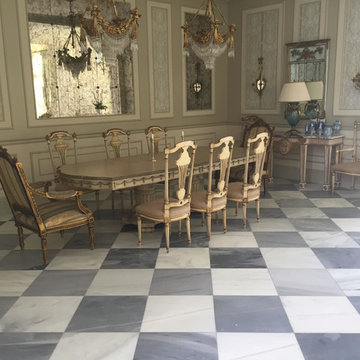
Diseño de comedor clásico grande sin chimenea con paredes beige, suelo de mármol y suelo multicolor
3.914 fotos de comedores con suelo de corcho y suelo de mármol
8
