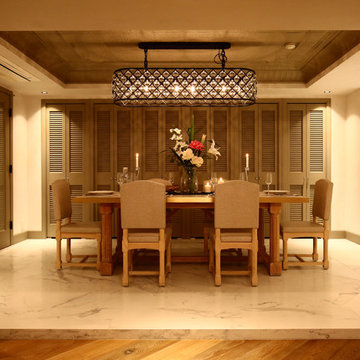4.775 fotos de comedores con suelo de contrachapado y suelo de mármol
Filtrar por
Presupuesto
Ordenar por:Popular hoy
61 - 80 de 4775 fotos
Artículo 1 de 3
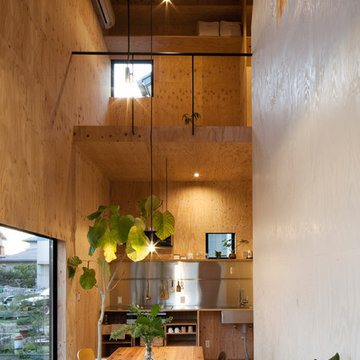
Photo : Kai Nakamura
Diseño de comedor de cocina actual pequeño con suelo de contrachapado
Diseño de comedor de cocina actual pequeño con suelo de contrachapado

Despite its diamond-mullioned exterior, this stately home’s interior takes a more light-hearted approach to design. The Dove White inset cabinetry is classic, with recessed panel doors, a deep bevel inside profile and a matching hood. Streamlined brass cup pulls and knobs are timeless. Departing from the ubiquitous crown molding is a square top trim.
The layout supplies plenty of function: a paneled refrigerator; prep sink on the island; built-in microwave and second oven; built-in coffee maker; and a paneled wine refrigerator. Contrast is provided by the countertops and backsplash: honed black Jet Mist granite on the perimeter and a statement-making island top of exuberantly-patterned Arabescato Corchia Italian marble.
Flooring pays homage to terrazzo floors popular in the 70’s: “Geotzzo” tiles of inlaid gray and Bianco Dolomite marble. Field tiles in the breakfast area and cooking zone perimeter are a mix of small chips; feature tiles under the island have modern rectangular Bianco Dolomite shapes. Enameled metal pendants and maple stools and dining chairs add a mid-century Scandinavian touch. The turquoise on the table base is a delightful surprise.
An adjacent pantry has tall storage, cozy window seats, a playful petal table, colorful upholstered ottomans and a whimsical “balloon animal” stool.
This kitchen was done in collaboration with Daniel Heighes Wismer and Greg Dufner of Dufner Heighes and Sarah Witkin of Bilotta Architecture. It is the personal kitchen of the CEO of Sandow Media, Erica Holborn. Click here to read the article on her home featured in Interior Designer Magazine.
Photographer: John Ellis
Description written by Paulette Gambacorta adapted for Houzz.
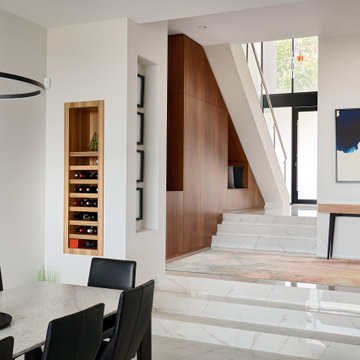
A bold entrance into this home.....
Bespoke custom joinery integrated nicely under the stairs
Ejemplo de comedor contemporáneo grande con paredes blancas, suelo de mármol y suelo blanco
Ejemplo de comedor contemporáneo grande con paredes blancas, suelo de mármol y suelo blanco
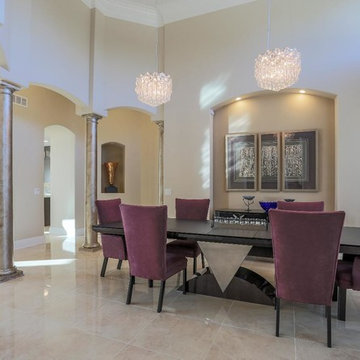
Imagen de comedor mediterráneo grande cerrado sin chimenea con paredes beige, suelo de mármol y suelo beige
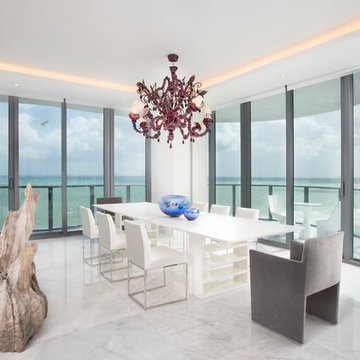
Miami Interior Designers - Residential Interior Design Project in Miami, FL. Regalia is an ultra-luxurious, one unit per floor residential tower. The 7600 square foot floor plate/balcony seen here was designed by Britto Charette.
Photo: Alexia Fodere
Modern interior decorators, Modern interior decorator, Contemporary Interior Designers, Contemporary Interior Designer, Interior design decorators, Interior design decorator, Interior Decoration and Design, Black Interior Designers, Black Interior Designer
Interior designer, Interior designers, Interior design decorators, Interior design decorator, Home interior designers, Home interior designer, Interior design companies, interior decorators, Interior decorator, Decorators, Decorator, Miami Decorators, Miami Decorator, Decorators, Miami Decorator, Miami Interior Design Firm, Interior Design Firms, Interior Designer Firm, Interior Designer Firms, Interior design, Interior designs, home decorators, Ocean front, Luxury home in Miami Beach, Living Room, master bedroom, master bathroom, powder room, Miami, Miami Interior Designers, Miami Interior Designer, Interior Designers Miami, Interior Designer Miami, Modern Interior Designers, Modern Interior Designer, Interior decorating Miami
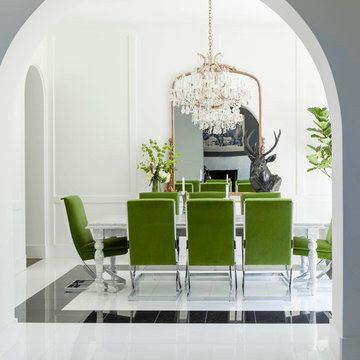
Nathan Schroder
Imagen de comedor contemporáneo con paredes blancas y suelo de mármol
Imagen de comedor contemporáneo con paredes blancas y suelo de mármol
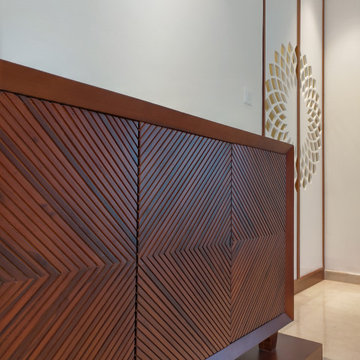
A contemporary styled custom made credenza by STUDIO AVA Architects.
Foto de comedor contemporáneo de tamaño medio abierto con paredes beige, suelo de mármol y suelo beige
Foto de comedor contemporáneo de tamaño medio abierto con paredes beige, suelo de mármol y suelo beige
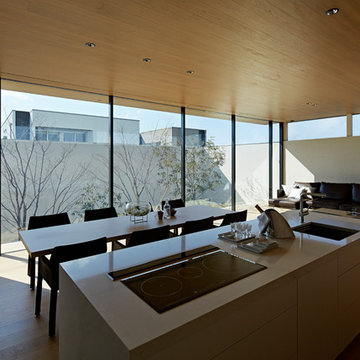
クオーツストーン(石英混入人造大理石)のキッチンは天井にぶら下がったレンジフードを無くしています。
キッチン天板内にレンジフードを隠し、必要に応じて開閉する機器を導入しています。
ソファー奥の壁面は室内から室外へ壁が連続している様子が良くわかります。
壁に囲われた空間構成が最も良くわかります。
Ejemplo de comedor minimalista abierto con paredes blancas, suelo de contrachapado y suelo beige
Ejemplo de comedor minimalista abierto con paredes blancas, suelo de contrachapado y suelo beige
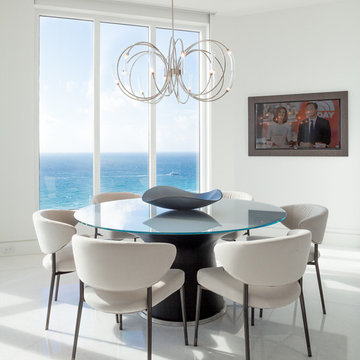
•Photo by Argonaut Architectural•
Foto de comedor de cocina contemporáneo grande sin chimenea con suelo de mármol, suelo blanco y paredes blancas
Foto de comedor de cocina contemporáneo grande sin chimenea con suelo de mármol, suelo blanco y paredes blancas
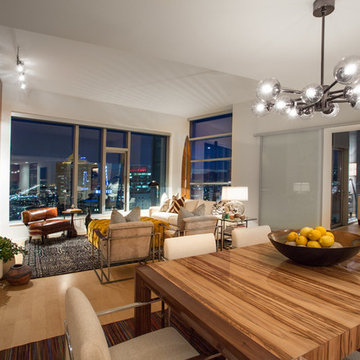
Imagen de comedor de cocina minimalista de tamaño medio con paredes blancas y suelo de contrachapado
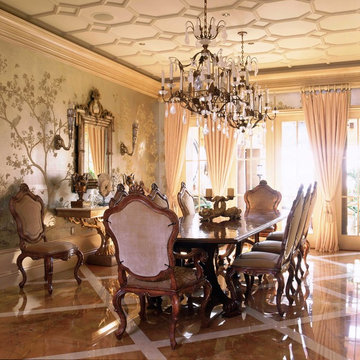
Photography by Tim Street-Porter
Foto de comedor clásico con paredes multicolor y suelo de mármol
Foto de comedor clásico con paredes multicolor y suelo de mármol
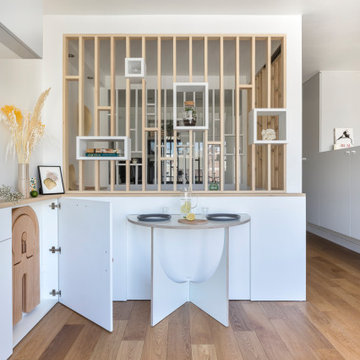
Conception d'un espace nuit sur-mesure semi-ouvert (claustra en bois massif), avec rangements dissimulés et table de repas escamotable. Travaux comprenant également le nouvel aménagement d'un salon personnalisé et l'ouverture de la cuisine sur la lumière naturelle de l'appartement de 30m2. Papier peint "Bain 1920" @PaperMint, meubles salon Pomax, chaises salle à manger Sentou Galerie, poignées de meubles Ikea.
![Bedford Park Ave (Fully Renovated) [Bedford Park] Toronto](https://st.hzcdn.com/fimgs/pictures/dining-rooms/bedford-park-ave-fully-renovated-bedford-park-toronto-hope-designs-img~7dd139550cdc19cc_6071-1-5100b89-w360-h360-b0-p0.jpg)
Foto de comedor de cocina contemporáneo de tamaño medio sin chimenea con suelo de mármol, suelo blanco y paredes grises
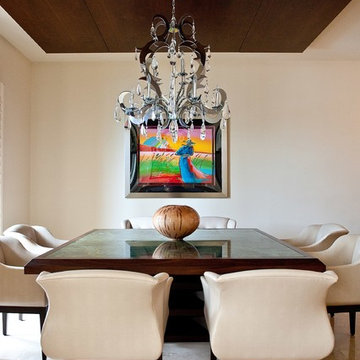
Modelo de comedor clásico renovado de tamaño medio cerrado sin chimenea con paredes beige, suelo de mármol y suelo marrón

The kitchen and breakfast area are kept simple and modern, featuring glossy flat panel cabinets, modern appliances and finishes, as well as warm woods. The dining area was also given a modern feel, but we incorporated strong bursts of red-orange accents. The organic wooden table, modern dining chairs, and artisan lighting all come together to create an interesting and picturesque interior.
Project completed by New York interior design firm Betty Wasserman Art & Interiors, which serves New York City, as well as across the tri-state area and in The Hamptons.
For more about Betty Wasserman, click here: https://www.bettywasserman.com/
To learn more about this project, click here: https://www.bettywasserman.com/spaces/hamptons-estate/
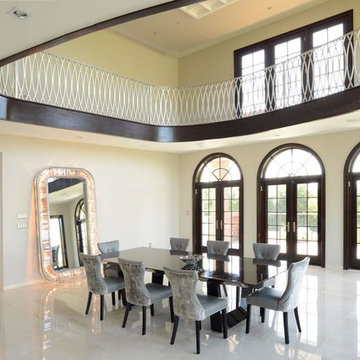
Ejemplo de comedor moderno extra grande cerrado sin chimenea con paredes beige, suelo de mármol y suelo blanco

Bay window dining room seating.
Ejemplo de comedor tradicional renovado de tamaño medio con con oficina, paredes blancas, suelo de mármol, suelo beige y casetón
Ejemplo de comedor tradicional renovado de tamaño medio con con oficina, paredes blancas, suelo de mármol, suelo beige y casetón

Imagen de comedor abovedado clásico extra grande abierto con paredes blancas, suelo de mármol, todas las chimeneas, marco de chimenea de piedra, suelo gris y papel pintado
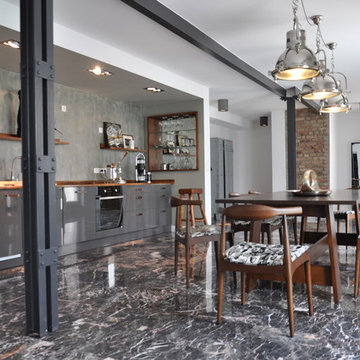
Tatjana Adelt
Ejemplo de comedor industrial de tamaño medio con paredes blancas y suelo de mármol
Ejemplo de comedor industrial de tamaño medio con paredes blancas y suelo de mármol
4.775 fotos de comedores con suelo de contrachapado y suelo de mármol
4
