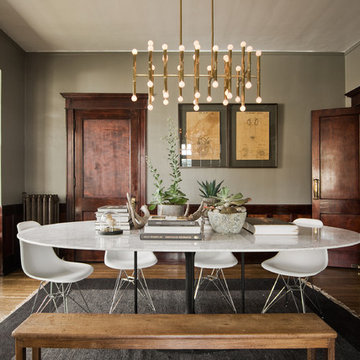48.970 fotos de comedores con paredes grises y paredes verdes
Filtrar por
Presupuesto
Ordenar por:Popular hoy
1 - 20 de 48.970 fotos
Artículo 1 de 3
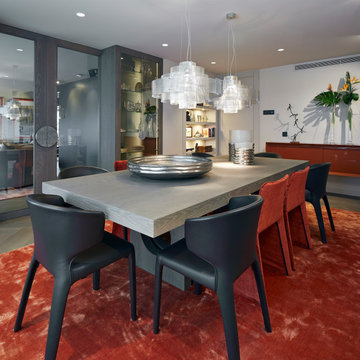
La arquitectura moderna que introdujimos en la reforma del ático dúplex de diseño Vibar habla por sí sola.
Desde luego, en este proyecto de interiorismo y decoración, el equipo de Molins Design afrontó distintos retos arquitectónicos. De entre todos los objetivos planteados para esta propuesta de diseño interior en Barcelona destacamos la optimización distributiva de toda la vivienda. En definitiva, lo que se pedía era convertir la casa en un hogar mucho más eficiente y práctico para sus propietarios.
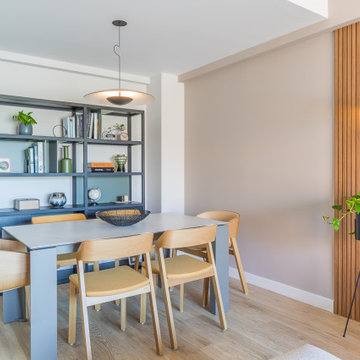
El salón-comedor, de forma alargada, se divide visualmente mediante un panel alistonado con iluminación en la pared, que nos sitúa en cada espacio de manera independiente. Los muebles de diseño se convierten en protagonistas de la decoración, dando al espacio un aire completamente sofisticado.
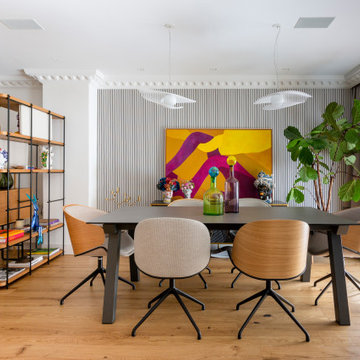
Modelo de comedor bohemio con paredes grises, suelo de madera en tonos medios, suelo marrón y papel pintado
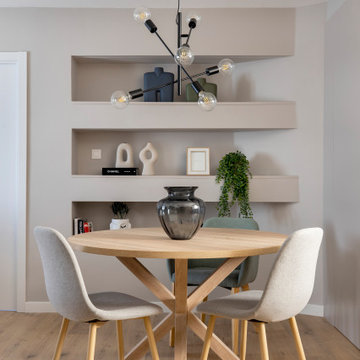
Foto de comedor escandinavo pequeño abierto con paredes grises, suelo de madera en tonos medios y cuadros

This dining room update was part of an ongoing project with the main goal of updating the 1990's spaces while creating a comfortable, sophisticated design aesthetic. New pieces were incorporated with existing family heirlooms.

In this NYC pied-à-terre new build for empty nesters, architectural details, strategic lighting, dramatic wallpapers, and bespoke furnishings converge to offer an exquisite space for entertaining and relaxation.
This versatile console table is an exquisite blend of functionality and elegance. With a refined mirror, curated decor, and space for a mini bar, it effortlessly merges style and practicality, creating a statement piece for the home.
---
Our interior design service area is all of New York City including the Upper East Side and Upper West Side, as well as the Hamptons, Scarsdale, Mamaroneck, Rye, Rye City, Edgemont, Harrison, Bronxville, and Greenwich CT.
For more about Darci Hether, see here: https://darcihether.com/
To learn more about this project, see here: https://darcihether.com/portfolio/bespoke-nyc-pied-à-terre-interior-design
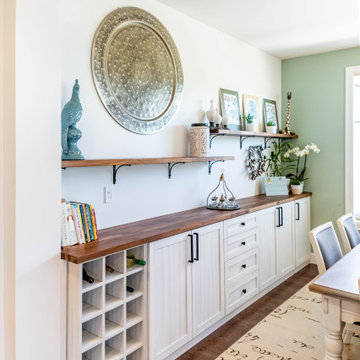
White and green never looked so good. This beautifully decorated dining room has just the right amount of cheer for your breakfast, lunch, or dinner parties. The neutral colors make the space light and fresh, while the muted green makes every meal with friends and family more invigorating. The cabinets on the side with a beautiful butcher block countertop adds functionality to the room while also complementing the hardwood floors.

A transitional dining room, where we incorporated the clients' antique dining table and paired it up with chairs that are a mix of upholstery and wooden accents. A traditional navy and cream rug anchors the furniture, and dark gray walls with accents of brass, mirror and some color in the artwork and accessories pull the space together.

Imagen de comedor de cocina marinero pequeño sin chimenea con paredes grises y suelo de madera clara
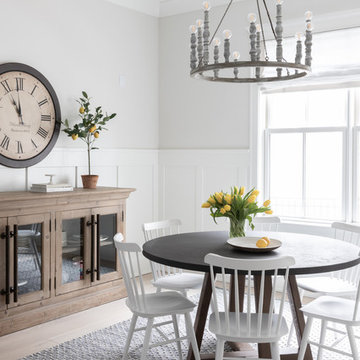
Photo by Emily Kennedy Photo
Modelo de comedor campestre grande cerrado sin chimenea con paredes grises, suelo de madera clara y suelo beige
Modelo de comedor campestre grande cerrado sin chimenea con paredes grises, suelo de madera clara y suelo beige

Formal dining room: This light-drenched dining room in suburban New Jersery was transformed into a serene and comfortable space, with both luxurious elements and livability for families. Moody grasscloth wallpaper lines the entire room above the wainscoting and two aged brass lantern pendants line up with the tall windows. We added linen drapery for softness with stylish wood cube finials to coordinate with the wood of the farmhouse table and chairs. We chose a distressed wood dining table with a soft texture to will hide blemishes over time, as this is a family-family space. We kept the space neutral in tone to both allow for vibrant tablescapes during large family gatherings, and to let the many textures create visual depth.
Photo Credit: Erin Coren, Curated Nest Interiors
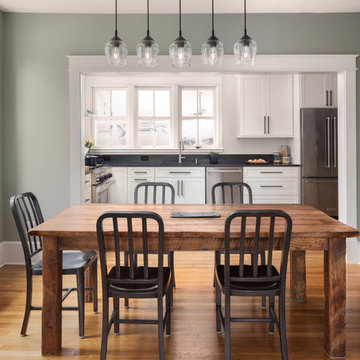
We removed a wall between the old kitchen and an adjacent and underutilized sunroom. By expanding the kitchen and opening it up to the dining room, we improved circulation and made this house a more welcoming place to to entertain friends and family.
Photos: Jenn Verrier Photography
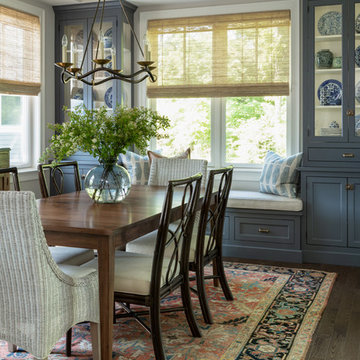
Modelo de comedor tradicional cerrado con paredes grises, suelo de madera oscura y suelo marrón

Open Concept Nook
Diseño de comedor de cocina tradicional renovado grande sin chimenea con paredes grises, suelo de madera oscura y suelo marrón
Diseño de comedor de cocina tradicional renovado grande sin chimenea con paredes grises, suelo de madera oscura y suelo marrón
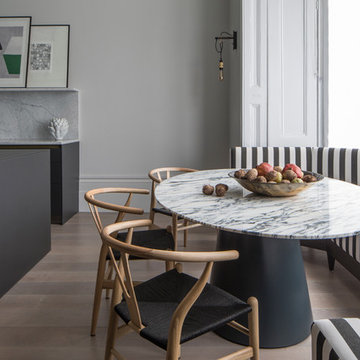
This impressive monochrome kitchen creatively combines practical kitchen features with a comfortable and stress-free atmosphere. The large space includes beautiful ornate cornicing and a ceiling rose, together with a fireplace as the central feature. The open space successfully weaves modern features like metal, timber and marble whilst maintaining the functional elements of the kitchen. The island unit is manufactured in state-of-the-art laminate to ensure a slick contemporary look that is extremely durable. The units were chosen in a stained charcoal/graphite oak to marry with the bronze and laminate and offset with Carrara marble.
Photography by Richard Waite.

This large dining room can seat 12-22 for a formal dinner. Custom live edge wood slab table. Wood veneer wall paper warms up the rood and a Metropolitan Opera light fixtures is centered over the table. Room is framed with a floating bronze arch leading to the foyer.
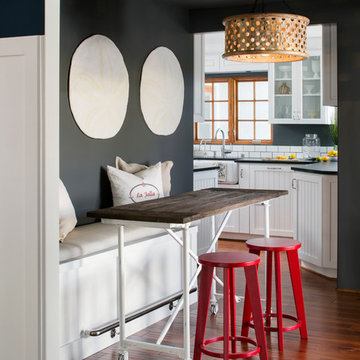
This adorable beach cottage is in the heart of the village of La Jolla in San Diego. The goals were to brighten up the space and be the perfect beach get-away for the client whose permanent residence is in Arizona. Some of the ways we achieved the goals was to place an extra high custom board and batten in the great room and by refinishing the kitchen cabinets (which were in excellent shape) white. We created interest through extreme proportions and contrast. Though there are a lot of white elements, they are all offset by a smaller portion of very dark elements. We also played with texture and pattern through wallpaper, natural reclaimed wood elements and rugs. This was all kept in balance by using a simplified color palate minimal layering.
I am so grateful for this client as they were extremely trusting and open to ideas. To see what the space looked like before the remodel you can go to the gallery page of the website www.cmnaturaldesigns.com
Photography by: Chipper Hatter
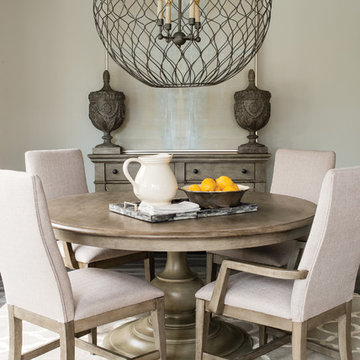
The Greystone Side Chairs and Arm Chairs tell us simple really is better. Paired with a round wood dining table, they bring a certain kind of elegance to classic Farmhouse style. Home courtesy of Encore Development and finishes by Gaddis Interiors

Dining Room Remodel. Custom Dining Table and Buffet. Custom Designed Wall incorporates double sided fireplace/hearth and mantle and shelving wrapping to living room side of the wall. Privacy wall separates entry from dining room with custom glass panels for light and space for art display. New recessed lighting brightens the space with a Nelson Cigar Pendant pays homage to the home's mid-century roots.
photo by Chuck Espinoza
48.970 fotos de comedores con paredes grises y paredes verdes
1
