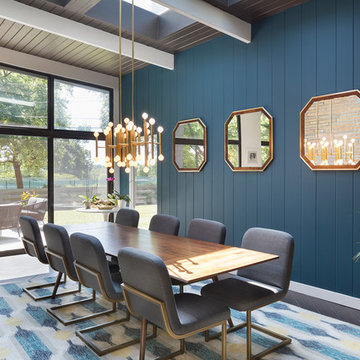17.040 fotos de comedores con paredes azules y paredes multicolor
Filtrar por
Presupuesto
Ordenar por:Popular hoy
1 - 20 de 17.040 fotos
Artículo 1 de 3

Benjamin Moore's Blue Note 2129-30
Photo by Wes Tarca
Imagen de comedor de cocina clásico renovado con suelo de madera oscura, todas las chimeneas, marco de chimenea de madera y paredes azules
Imagen de comedor de cocina clásico renovado con suelo de madera oscura, todas las chimeneas, marco de chimenea de madera y paredes azules
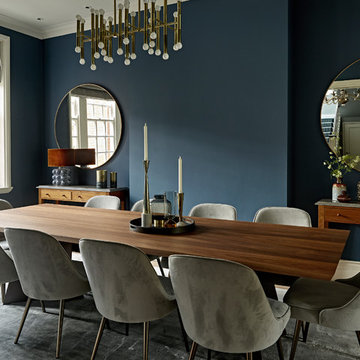
Diseño de comedor retro de tamaño medio cerrado con paredes azules, suelo de madera clara y suelo marrón
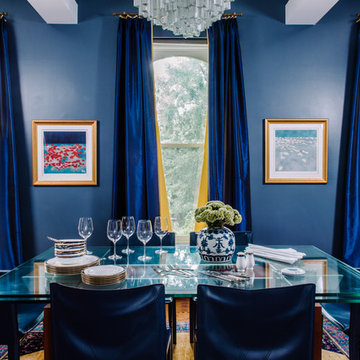
This dramatic dining room combines elegant silk drapery with contrast lining, minimalist dining arrangement, crystal chandelier, stone fireplace, and oriental rug atop a rustic wood floor. Scenic views add to the appeal making this large dining room the perfect place to entertain.
Photography: Robert Radifera
Staging: Charlotte Safavi
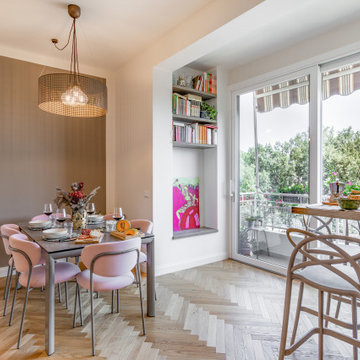
Open space corner breakfast e sala da pranzo con vista
Imagen de comedor moderno pequeño abierto con paredes multicolor, suelo de madera clara y suelo marrón
Imagen de comedor moderno pequeño abierto con paredes multicolor, suelo de madera clara y suelo marrón

The dining room is to the right of the front door when you enter the home. We designed the trim detail on the ceiling, along with the layout and trim profile of the wainscoting throughout the foyer. The walls are covered in blue grass cloth wallpaper and the arched windows are framed by gorgeous coral faux silk drapery panels.
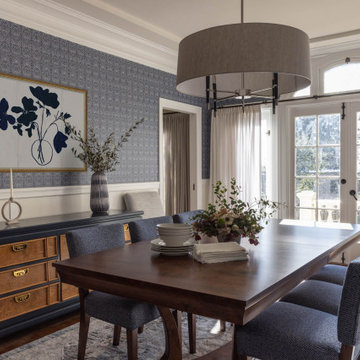
Beautiful! The dining room is layered and sophisticated, with elegant patterned wallpaper, a navy and burlwood credenza with warm brass hardware, and upholstered chairs in classic denim tones.
The transitional chandelier and handsome wood table embrace the timeless style our clients requested. We finished the look with modern accessories for an unexpected twist in the space.
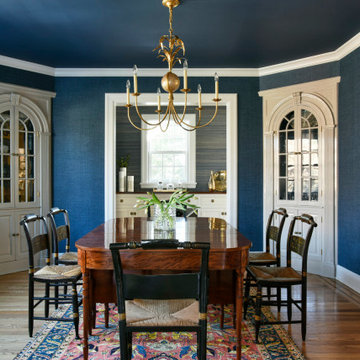
Modelo de comedor clásico cerrado con paredes azules, suelo de madera en tonos medios, suelo marrón y papel pintado
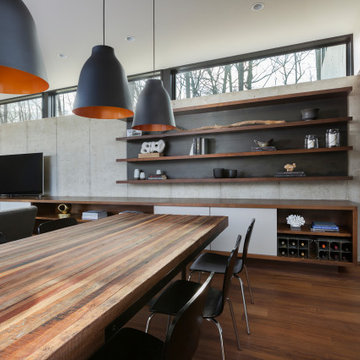
The client’s request was quite common - a typical 2800 sf builder home with 3 bedrooms, 2 baths, living space, and den. However, their desire was for this to be “anything but common.” The result is an innovative update on the production home for the modern era, and serves as a direct counterpoint to the neighborhood and its more conventional suburban housing stock, which focus views to the backyard and seeks to nullify the unique qualities and challenges of topography and the natural environment.
The Terraced House cautiously steps down the site’s steep topography, resulting in a more nuanced approach to site development than cutting and filling that is so common in the builder homes of the area. The compact house opens up in very focused views that capture the natural wooded setting, while masking the sounds and views of the directly adjacent roadway. The main living spaces face this major roadway, effectively flipping the typical orientation of a suburban home, and the main entrance pulls visitors up to the second floor and halfway through the site, providing a sense of procession and privacy absent in the typical suburban home.
Clad in a custom rain screen that reflects the wood of the surrounding landscape - while providing a glimpse into the interior tones that are used. The stepping “wood boxes” rest on a series of concrete walls that organize the site, retain the earth, and - in conjunction with the wood veneer panels - provide a subtle organic texture to the composition.
The interior spaces wrap around an interior knuckle that houses public zones and vertical circulation - allowing more private spaces to exist at the edges of the building. The windows get larger and more frequent as they ascend the building, culminating in the upstairs bedrooms that occupy the site like a tree house - giving views in all directions.
The Terraced House imports urban qualities to the suburban neighborhood and seeks to elevate the typical approach to production home construction, while being more in tune with modern family living patterns.
Overview:
Elm Grove
Size:
2,800 sf,
3 bedrooms, 2 bathrooms
Completion Date:
September 2014
Services:
Architecture, Landscape Architecture
Interior Consultants: Amy Carman Design
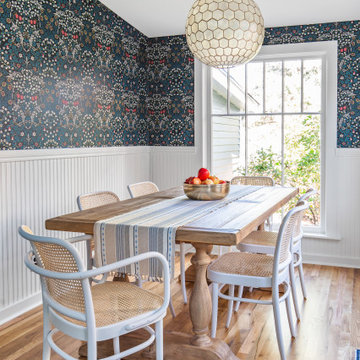
Diseño de comedor clásico renovado con paredes multicolor, suelo de madera en tonos medios, suelo marrón y boiserie
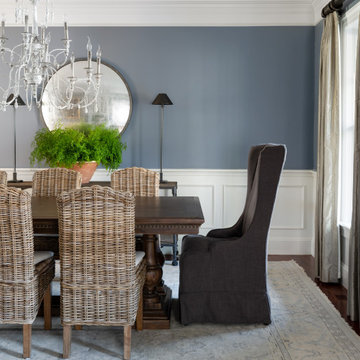
Imagen de comedor tradicional renovado con paredes azules, suelo de madera oscura, suelo marrón y boiserie
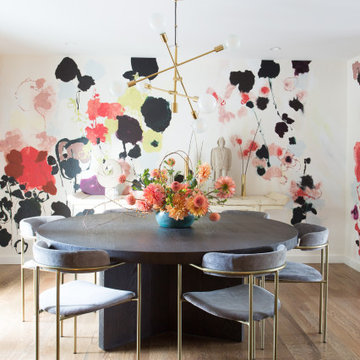
Foto de comedor contemporáneo de tamaño medio abierto con paredes multicolor, suelo de madera en tonos medios y suelo marrón
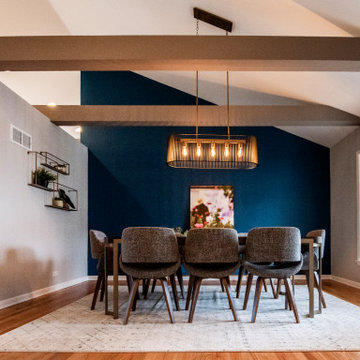
View of the vaulted dining room with blue accent wall
Modelo de comedor retro grande abierto con suelo de madera en tonos medios, suelo marrón y paredes azules
Modelo de comedor retro grande abierto con suelo de madera en tonos medios, suelo marrón y paredes azules
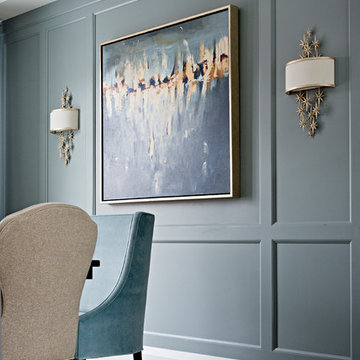
The dining room has plenty of seating to comfortably fit 8 people. It is accented with custom molding and artwork to finish the look. The colour palette unifies the main floor with maintaining a clean look.
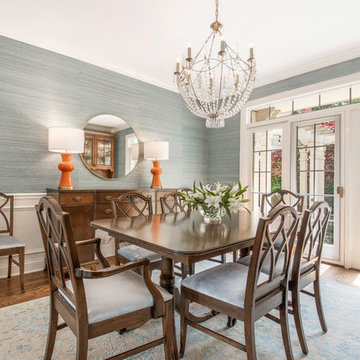
Phil Goldman Photography
Diseño de comedor tradicional renovado de tamaño medio con paredes azules, suelo de madera en tonos medios y suelo marrón
Diseño de comedor tradicional renovado de tamaño medio con paredes azules, suelo de madera en tonos medios y suelo marrón
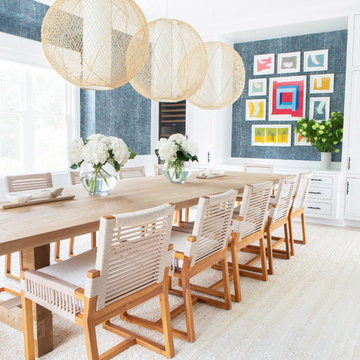
Architectural advisement, Interior Design, Custom Furniture Design & Art Curation by Chango & Co.
Photography by Sarah Elliott
See the feature in Domino Magazine
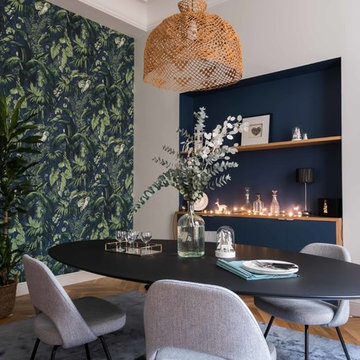
Christophe Rouffio et Céline Hassen
Ejemplo de comedor clásico renovado con paredes azules, suelo de madera clara y suelo marrón
Ejemplo de comedor clásico renovado con paredes azules, suelo de madera clara y suelo marrón
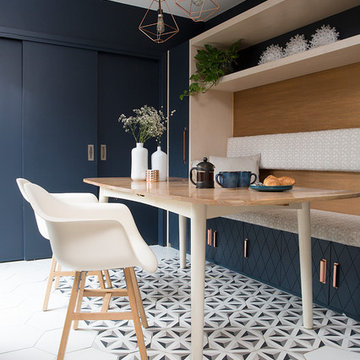
Katie Lee
Imagen de comedor bohemio pequeño sin chimenea con suelo multicolor, paredes azules y suelo de baldosas de cerámica
Imagen de comedor bohemio pequeño sin chimenea con suelo multicolor, paredes azules y suelo de baldosas de cerámica

Josh Thornton
Modelo de comedor bohemio de tamaño medio con suelo de madera oscura, suelo marrón, paredes multicolor y cuadros
Modelo de comedor bohemio de tamaño medio con suelo de madera oscura, suelo marrón, paredes multicolor y cuadros
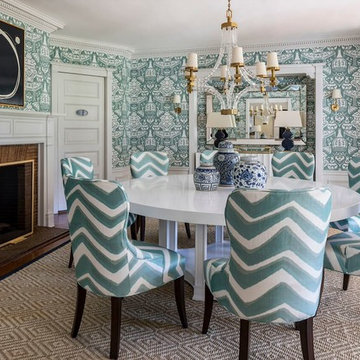
Marco Ricca
Imagen de comedor marinero cerrado con paredes multicolor, suelo de madera oscura, todas las chimeneas y cortinas
Imagen de comedor marinero cerrado con paredes multicolor, suelo de madera oscura, todas las chimeneas y cortinas
17.040 fotos de comedores con paredes azules y paredes multicolor
1
