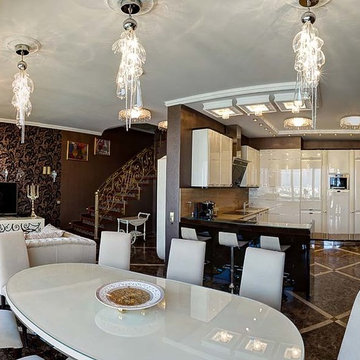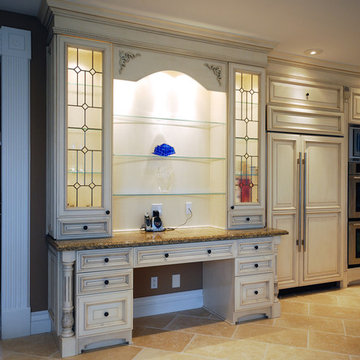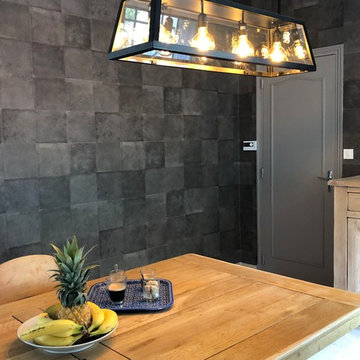87 fotos de comedores con paredes marrones y suelo de mármol
Filtrar por
Presupuesto
Ordenar por:Popular hoy
61 - 80 de 87 fotos
Artículo 1 de 3
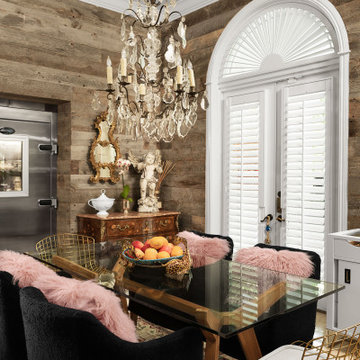
Diseño de comedor clásico renovado de tamaño medio cerrado con paredes marrones, suelo de mármol y suelo beige
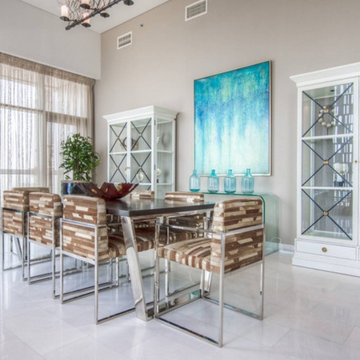
Diseño de comedor clásico renovado grande con paredes marrones y suelo de mármol
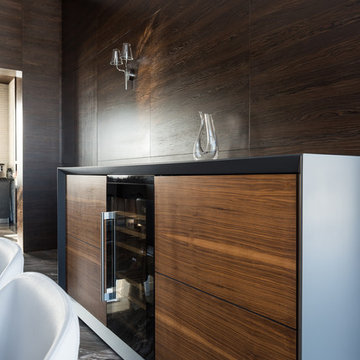
В интерьере использованы только те оттенки, которые мы встречаем в природе: песочный, земляной, коричневый, черный, белый. Применение натуральных материалов дает возможность наполнить дом экологически чистыми предметами и аксессуарами.
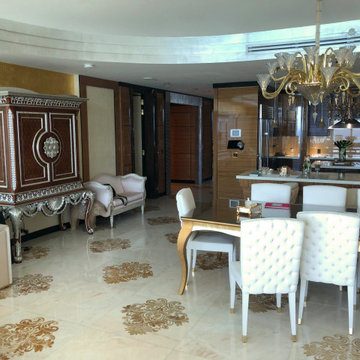
Imagen de comedor ecléctico de tamaño medio abierto sin chimenea con paredes marrones, suelo de mármol y suelo beige
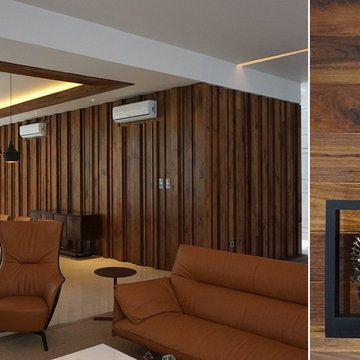
Hardwood Collection - American Walnut.
Photo by Kenny Chang
Diseño de comedor de cocina actual de tamaño medio sin chimenea con paredes marrones y suelo de mármol
Diseño de comedor de cocina actual de tamaño medio sin chimenea con paredes marrones y suelo de mármol
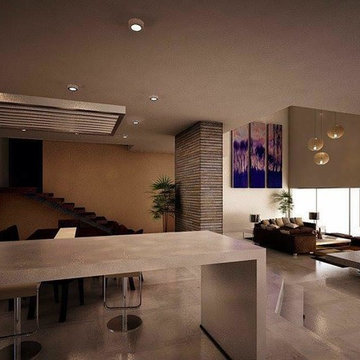
Proyecto:
Arquitecto Carlos Adriel Padilla
Render:
Arquitecto Saúl Sánchez
Diseño de comedor actual de tamaño medio abierto con paredes marrones, suelo de mármol, chimenea de esquina y marco de chimenea de metal
Diseño de comedor actual de tamaño medio abierto con paredes marrones, suelo de mármol, chimenea de esquina y marco de chimenea de metal
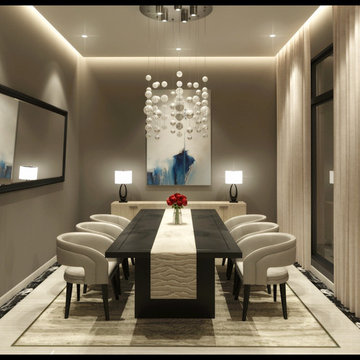
Mr.Terence House at Jakarta, Indonesia
Design by. Hans Kristian
Modelo de comedor contemporáneo de tamaño medio cerrado con paredes marrones y suelo de mármol
Modelo de comedor contemporáneo de tamaño medio cerrado con paredes marrones y suelo de mármol
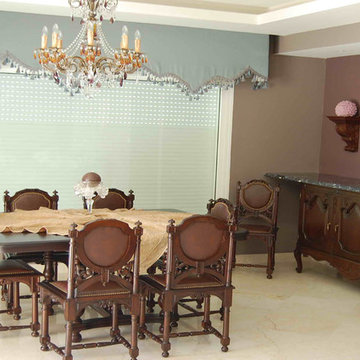
Ejemplo de comedor clásico renovado de tamaño medio cerrado sin chimenea con paredes marrones y suelo de mármol
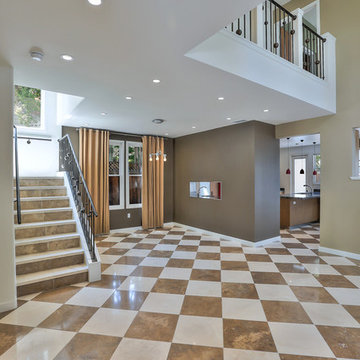
This 1,500 sq. ft. rambler in Palo Alto needed some modern functional updates to accommodate the family’s changing needs. A smart homework station was added to one corner of the kitchen, which included built-in shelves, plugs-a-plenty, a desk area with ample workspace and new windows to let in much needed natural light. The same color and style of cabinetry were used to ensure a seamless flow from the kitchen to the study station.
A bedroom was added using gorgeous floor to ceiling built-ins for clothes, linens and other personal items. Standout features in this home include a stunning 18 x 18 Travertine and Marble tile floor laid out in a checkerboard pattern and a beautiful metal rod and ball stair case finished in a dark antique color.
To accommodate space for the homeowners’ piano, we took advantage of a 20’ foot ceiling in the entryway. We built a new second floor platform that created additional square footage within the existing footprint and carved out a special niche for the family’s prized musical instrument. This properly designed space was given the right setting to sound and appear sensational—the melodies heard throughout the home.
By modifying the footprint on the second floor, we were suddenly faced with the challenge of how to repurpose the existing rod and ball stair railing. To accommodate the additional square footage, we needed more railing than was there; and the material was no longer available to order. As a creative solution, we designed a railing system that reused all but twelve inches of the old railing and installed wide posts to make up for the shortfall in railing materials. The result was spectacular!
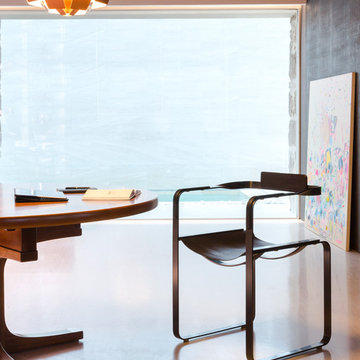
Pics: Xavier Legaffric
Art Direction: Miriam Maseda
Foto de comedor moderno abierto con paredes marrones, suelo de mármol y suelo gris
Foto de comedor moderno abierto con paredes marrones, suelo de mármol y suelo gris
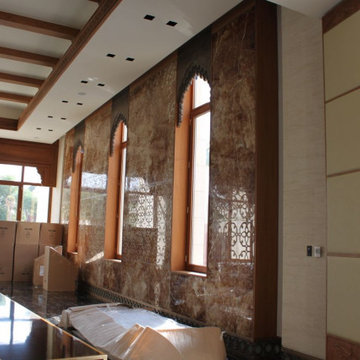
Diseño de comedor clásico renovado de tamaño medio con paredes marrones, suelo de mármol, suelo negro, casetón y panelado
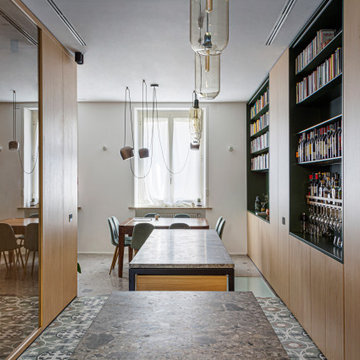
Vista della sala da pranzo dalla cucina. Realizzazione su misura di armadiatura a parete. Isola del soggiorno e isola della cucina realizzati su misura. Piano delle isole realizzate in marmo CEPPO DI GRE.
Pavimentazione sala da pranzo marmo CEPPO DI GRE.
Pavimentazione cucina APARICI modello VENEZIA ELYSEE LAPPATO.
Illuminazione FLOS.
Falegnameria di IGOR LECCESE, che ha realizzato tutto, comprese le due isole.
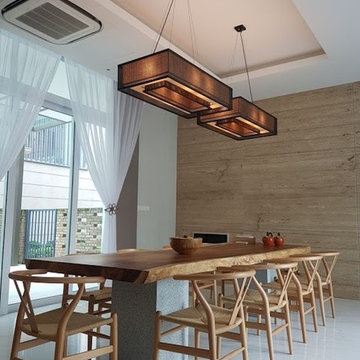
The popular PIKU collection lamps are characterized by its unique perforated steel pattern in black powder coat finish, available with a wall, table, floor and hanging lamps. All the inner lampshade are made from Eco-friendly water hyacinth polyester blend.
Combine that amazing unique pendant lamp with handcrafted Acacia wood dining table and be sure that you will impress all of your guests.
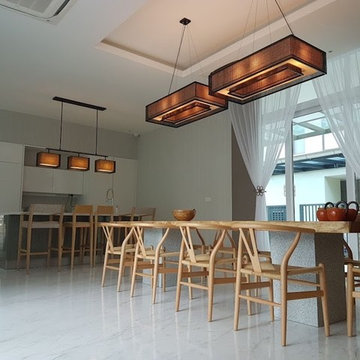
The popular PIKU collection lamps are characterized by its unique perforated steel pattern in black powder coat finish, available with a wall, table, floor and hanging lamps. All the inner lampshade are made from Eco-friendly water hyacinth polyester blend.
Combine that amazing unique pendant lamp with handcrafted Acacia wood dining table and be sure that you will impress all of your guests.
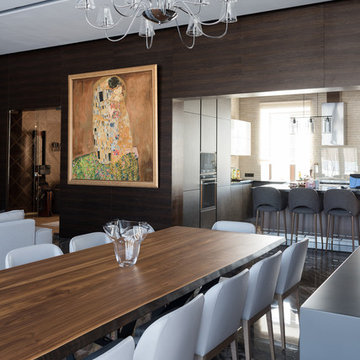
Все элементы интерьера интересные и приятные на ощупь, к ним тянет прикоснуться. Как и в самой природе, гармония достигается за счет взаимодействия всех предметов, начиная от стеновых панелей, заканчивая оригинальной вазой из ствола дерева.
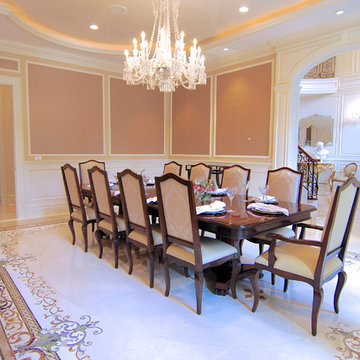
For this commission the client hired us to do the interiors of their new home which was under construction. The style of the house was very traditional however the client wanted the interiors to be transitional, a mixture of contemporary with more classic design. We assisted the client in all of the material, fixture, lighting, cabinetry and built-in selections for the home. The floors throughout the first floor of the home are a creme marble in different patterns to suit the particular room; the dining room has a marble mosaic inlay in the tradition of an oriental rug. The ground and second floors are hardwood flooring with a herringbone pattern in the bedrooms. Each of the seven bedrooms has a custom ensuite bathroom with a unique design. The master bathroom features a white and gray marble custom inlay around the wood paneled tub which rests below a venetian plaster domes and custom glass pendant light. We also selected all of the furnishings, wall coverings, window treatments, and accessories for the home. Custom draperies were fabricated for the sitting room, dining room, guest bedroom, master bedroom, and for the double height great room. The client wanted a neutral color scheme throughout the ground floor; fabrics were selected in creams and beiges in many different patterns and textures. One of the favorite rooms is the sitting room with the sculptural white tete a tete chairs. The master bedroom also maintains a neutral palette of creams and silver including a venetian mirror and a silver leafed folding screen. Additional unique features in the home are the layered capiz shell walls at the rear of the great room open bar, the double height limestone fireplace surround carved in a woven pattern, and the stained glass dome at the top of the vaulted ceilings in the great room.
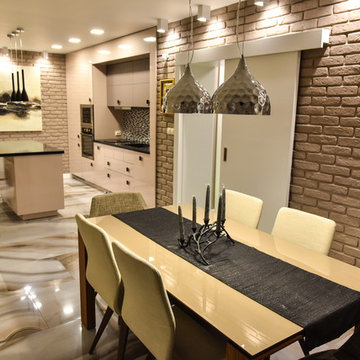
Ejemplo de comedor contemporáneo grande abierto con paredes marrones, suelo de mármol, chimenea lineal, marco de chimenea de ladrillo y suelo multicolor
87 fotos de comedores con paredes marrones y suelo de mármol
4
