5.003 fotos de comedores con paredes grises y todas las chimeneas
Filtrar por
Presupuesto
Ordenar por:Popular hoy
1 - 20 de 5003 fotos
Artículo 1 de 3

Werner Straube Photography
Ejemplo de comedor tradicional con paredes grises, suelo de madera oscura, marco de chimenea de piedra y todas las chimeneas
Ejemplo de comedor tradicional con paredes grises, suelo de madera oscura, marco de chimenea de piedra y todas las chimeneas
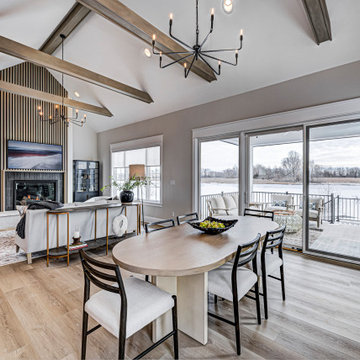
This Westfield modern farmhouse blends rustic warmth with contemporary flair. Our design features reclaimed wood accents, clean lines, and neutral palettes, offering a perfect balance of tradition and sophistication.
This dining space showcases a wooden oval-shaped table surrounded by comfortable chairs. A captivating artwork adorns the wall, serving as the focal point of this sophisticated space.
Project completed by Wendy Langston's Everything Home interior design firm, which serves Carmel, Zionsville, Fishers, Westfield, Noblesville, and Indianapolis.
For more about Everything Home, see here: https://everythinghomedesigns.com/
To learn more about this project, see here: https://everythinghomedesigns.com/portfolio/westfield-modern-farmhouse-design/

CONTEMPORARY DINING ROOM WITH MAGIS CRYSTAL CHAIRS, TULIP TABLE AND A HANDMADE CARPET.
Foto de comedor contemporáneo pequeño abierto con paredes grises, suelo laminado, todas las chimeneas, marco de chimenea de hormigón, suelo marrón, casetón y ladrillo
Foto de comedor contemporáneo pequeño abierto con paredes grises, suelo laminado, todas las chimeneas, marco de chimenea de hormigón, suelo marrón, casetón y ladrillo
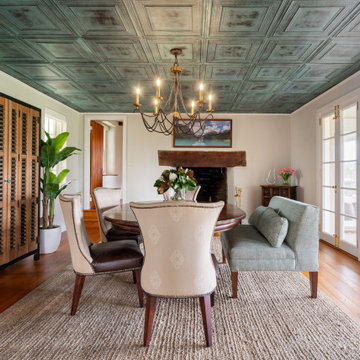
Nail up tin ceiling by American Tin Ceilings /Pattern #6 in Expresso Patina. Williams and Sonoma Jute Area Rug, Marigot Medium Chandelier in Rust and Old Brass, Hooker Libations Locker bar cabinet. Custom table and seating. Arhaus Eaton upholstered dining bench.

This custom designed dining set fits perfectly within this space. The patterned chair fabric complement the fireplace tile work and provide a cohesive feel.
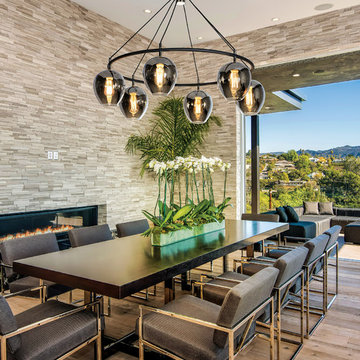
For over 50 years, Troy Lighting has transcended time and redefined handcrafted workmanship with the creation of strikingly eclectic, sophisticated casual lighting fixtures distinguished by their unique human sensibility and characterized by their design and functionality.
Features:
Suitable for indoor locations only
UL certified in compliance with nationally recognized product safety standards
Specifications:
Included shade measures as 7.87"" High x 7.25"" Diameter
Included Canopy measures as 6"" Diameter x 0.75"" Thick
1-6in, 2-12in, 1-18in stem included
Requires 6 x 60-Watt E26 Medium Base Incandescent Bulb (not included)
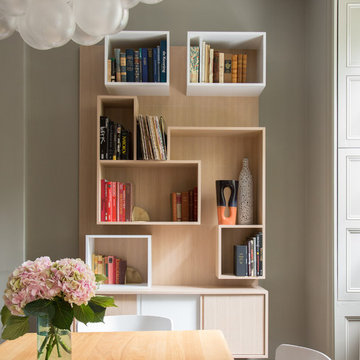
Notable decor elements include: Apparatus cloud 19 pendant in brass, Hem Alle dining table in oiled oak, Hem Bento dining chairs in white, Custom bookcase, Biomorphic ceramic vase from Patrick Parrish, Josh Herman Wine Bottle with white volcanic glaze
Photography: Francesco Bertocci

Anna Zagorodna
Foto de comedor contemporáneo de tamaño medio con paredes grises, suelo de madera en tonos medios, marco de chimenea de baldosas y/o azulejos y chimenea lineal
Foto de comedor contemporáneo de tamaño medio con paredes grises, suelo de madera en tonos medios, marco de chimenea de baldosas y/o azulejos y chimenea lineal
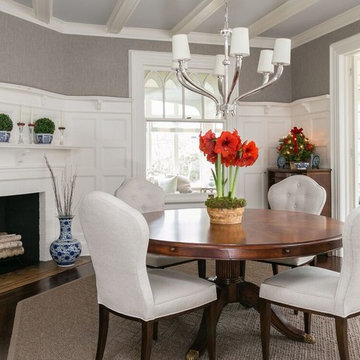
Modelo de comedor clásico renovado cerrado con paredes grises, suelo de madera oscura y chimenea de esquina

Open concept, modern farmhouse with a chef's kitchen and room to entertain.
Ejemplo de comedor de cocina de estilo de casa de campo grande con paredes grises, suelo de madera clara, todas las chimeneas, marco de chimenea de piedra, suelo gris y madera
Ejemplo de comedor de cocina de estilo de casa de campo grande con paredes grises, suelo de madera clara, todas las chimeneas, marco de chimenea de piedra, suelo gris y madera

Foto de comedor tradicional renovado grande cerrado con paredes grises, suelo de madera clara, suelo marrón, todas las chimeneas, marco de chimenea de madera, vigas vistas y boiserie
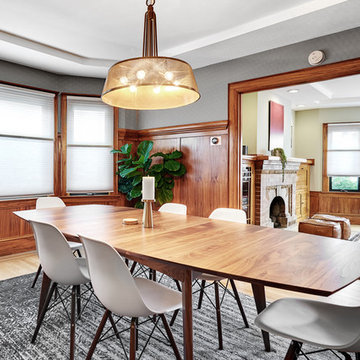
This San Francisco home had beautifully restored interior details, including curved window walls, wood wainscoting, and an arched fireplace. We furnished it with a blend of modern and traditional pieces to express the minimal and laid-back feel desired by our clients.

Brad Scott Photography
Ejemplo de comedor rural de tamaño medio cerrado con paredes grises, suelo de madera en tonos medios, chimenea de doble cara, marco de chimenea de piedra y suelo marrón
Ejemplo de comedor rural de tamaño medio cerrado con paredes grises, suelo de madera en tonos medios, chimenea de doble cara, marco de chimenea de piedra y suelo marrón

Diseño de comedor contemporáneo extra grande abierto con paredes grises, suelo de madera en tonos medios, chimenea de doble cara y marco de chimenea de metal
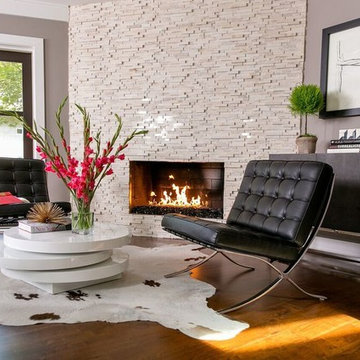
We labeled this spot the sitting room… It’s actually part of the dining room.
The previous owners had a pine fireplace mantle We re-designed it with stacked polished travertine and a ribbon style fireplace. The charcoal glass added a lil splarkle instead of the tradidtional “log” option. to gives this pass through space a cozy “clean” look
Furniture:
We added two iconic Barcelona chairs and a modern lacquered table. The fireplace adds a beautiful decorative accent to the dining room just several feet away

Colourful open plan living dining area.
Ejemplo de comedor blanco contemporáneo de tamaño medio abierto con paredes grises, suelo vinílico, chimeneas suspendidas, marco de chimenea de madera y suelo gris
Ejemplo de comedor blanco contemporáneo de tamaño medio abierto con paredes grises, suelo vinílico, chimeneas suspendidas, marco de chimenea de madera y suelo gris

Complete remodel of a North Fork vacation home. By removing interior walls the space was opened up creating a light and airy retreat to enjoy with family and friends.

• SEE THROUGH FIREPLACE WITH CUSTOM TRIMMED MANTLE AND MARBLE SURROUND
• TWO STORY CEILING WITH CUSTOM DESIGNED WINDOW WALLS
• CUSTOM TRIMMED ACCENT COLUMNS

Interior - Living Room and Dining
Beach House at Avoca Beach by Architecture Saville Isaacs
Project Summary
Architecture Saville Isaacs
https://www.architecturesavilleisaacs.com.au/
The core idea of people living and engaging with place is an underlying principle of our practice, given expression in the manner in which this home engages with the exterior, not in a general expansive nod to view, but in a varied and intimate manner.
The interpretation of experiencing life at the beach in all its forms has been manifested in tangible spaces and places through the design of pavilions, courtyards and outdoor rooms.
Architecture Saville Isaacs
https://www.architecturesavilleisaacs.com.au/
A progression of pavilions and courtyards are strung off a circulation spine/breezeway, from street to beach: entry/car court; grassed west courtyard (existing tree); games pavilion; sand+fire courtyard (=sheltered heart); living pavilion; operable verandah; beach.
The interiors reinforce architectural design principles and place-making, allowing every space to be utilised to its optimum. There is no differentiation between architecture and interiors: Interior becomes exterior, joinery becomes space modulator, materials become textural art brought to life by the sun.
Project Description
Architecture Saville Isaacs
https://www.architecturesavilleisaacs.com.au/
The core idea of people living and engaging with place is an underlying principle of our practice, given expression in the manner in which this home engages with the exterior, not in a general expansive nod to view, but in a varied and intimate manner.
The house is designed to maximise the spectacular Avoca beachfront location with a variety of indoor and outdoor rooms in which to experience different aspects of beachside living.
Client brief: home to accommodate a small family yet expandable to accommodate multiple guest configurations, varying levels of privacy, scale and interaction.
A home which responds to its environment both functionally and aesthetically, with a preference for raw, natural and robust materials. Maximise connection – visual and physical – to beach.
The response was a series of operable spaces relating in succession, maintaining focus/connection, to the beach.
The public spaces have been designed as series of indoor/outdoor pavilions. Courtyards treated as outdoor rooms, creating ambiguity and blurring the distinction between inside and out.
A progression of pavilions and courtyards are strung off circulation spine/breezeway, from street to beach: entry/car court; grassed west courtyard (existing tree); games pavilion; sand+fire courtyard (=sheltered heart); living pavilion; operable verandah; beach.
Verandah is final transition space to beach: enclosable in winter; completely open in summer.
This project seeks to demonstrates that focusing on the interrelationship with the surrounding environment, the volumetric quality and light enhanced sculpted open spaces, as well as the tactile quality of the materials, there is no need to showcase expensive finishes and create aesthetic gymnastics. The design avoids fashion and instead works with the timeless elements of materiality, space, volume and light, seeking to achieve a sense of calm, peace and tranquillity.
Architecture Saville Isaacs
https://www.architecturesavilleisaacs.com.au/
Focus is on the tactile quality of the materials: a consistent palette of concrete, raw recycled grey ironbark, steel and natural stone. Materials selections are raw, robust, low maintenance and recyclable.
Light, natural and artificial, is used to sculpt the space and accentuate textural qualities of materials.
Passive climatic design strategies (orientation, winter solar penetration, screening/shading, thermal mass and cross ventilation) result in stable indoor temperatures, requiring minimal use of heating and cooling.
Architecture Saville Isaacs
https://www.architecturesavilleisaacs.com.au/
Accommodation is naturally ventilated by eastern sea breezes, but sheltered from harsh afternoon winds.
Both bore and rainwater are harvested for reuse.
Low VOC and non-toxic materials and finishes, hydronic floor heating and ventilation ensure a healthy indoor environment.
Project was the outcome of extensive collaboration with client, specialist consultants (including coastal erosion) and the builder.
The interpretation of experiencing life by the sea in all its forms has been manifested in tangible spaces and places through the design of the pavilions, courtyards and outdoor rooms.
The interior design has been an extension of the architectural intent, reinforcing architectural design principles and place-making, allowing every space to be utilised to its optimum capacity.
There is no differentiation between architecture and interiors: Interior becomes exterior, joinery becomes space modulator, materials become textural art brought to life by the sun.
Architecture Saville Isaacs
https://www.architecturesavilleisaacs.com.au/
https://www.architecturesavilleisaacs.com.au/
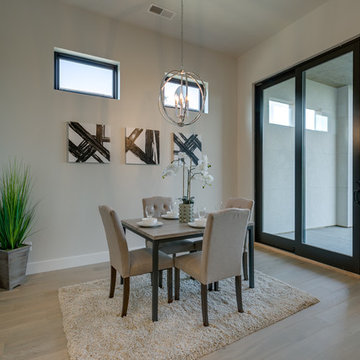
Foto de comedor moderno de tamaño medio abierto con paredes grises, suelo de madera clara, chimenea lineal, marco de chimenea de baldosas y/o azulejos y suelo beige
5.003 fotos de comedores con paredes grises y todas las chimeneas
1