1.415 fotos de comedores con paredes blancas y suelo de mármol
Filtrar por
Presupuesto
Ordenar por:Popular hoy
121 - 140 de 1415 fotos
Artículo 1 de 3
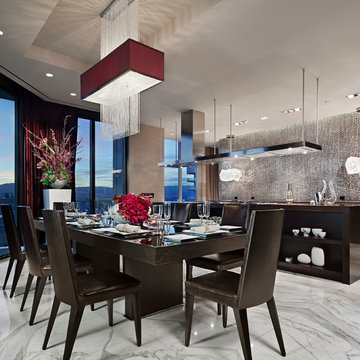
Las Vegas contemporary condo
Diseño de comedor actual grande abierto sin chimenea con paredes blancas y suelo de mármol
Diseño de comedor actual grande abierto sin chimenea con paredes blancas y suelo de mármol
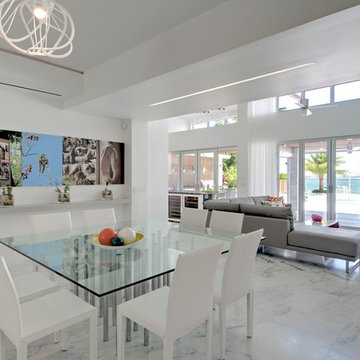
Materials: Afyon White Classic Brushed Floors
Diseño de comedor contemporáneo grande abierto con suelo de mármol, paredes blancas y suelo multicolor
Diseño de comedor contemporáneo grande abierto con suelo de mármol, paredes blancas y suelo multicolor
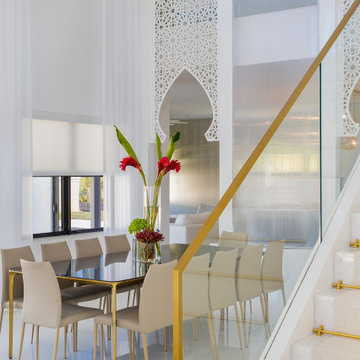
Our clients moved from Dubai to Miami and hired us to transform a new home into a Modern Moroccan Oasis. Our firm truly enjoyed working on such a beautiful and unique project.
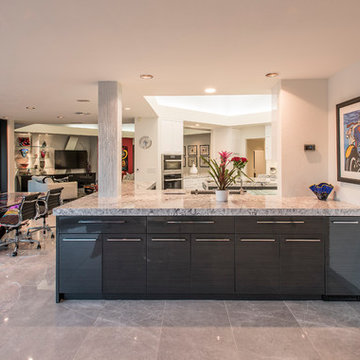
Imagen de comedor moderno de tamaño medio abierto con paredes blancas, suelo de mármol y suelo gris
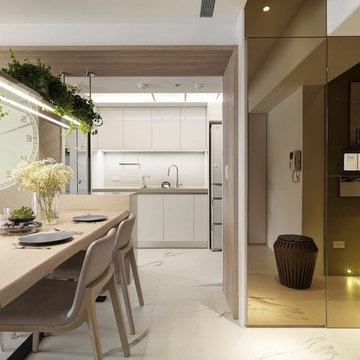
Photo Credits: Interplay Design
Unlike other design studios, Interplay has its own view of growing their interior design business. Since Taiwan is facing the low fertility issue, the team has noticed that instead of doing fancy design, creating and focusing on the senior-friendly home would be an advanced and primary market in the future.
"A senior-friendly home" does not mean, putting the aids full of the home, but considering more about the dignity. They realized this point!
But how? This project main designer - Kuan says: Creating the thoughtful space without reminding them - "This function is for you."
Because even they need the supports, they hope there are no differences with others. Therefore, the senior-friendly homes they create will just look like other homes. On the other hands, they also can be sustainable, design the homes without any concern in the future life,
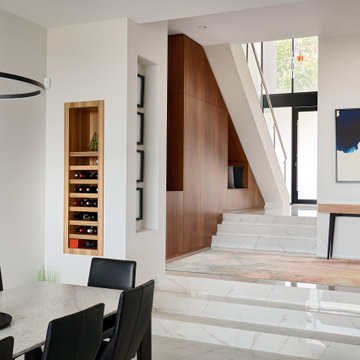
A bold entrance into this home.....
Bespoke custom joinery integrated nicely under the stairs
Ejemplo de comedor contemporáneo grande con paredes blancas, suelo de mármol y suelo blanco
Ejemplo de comedor contemporáneo grande con paredes blancas, suelo de mármol y suelo blanco
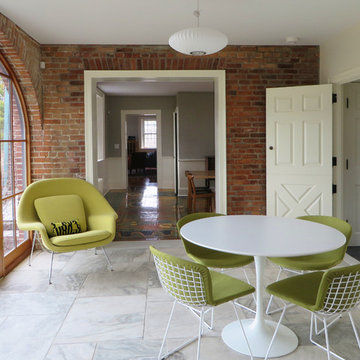
The breakfast room was an old porch with a beautiful brick arch. The arch was infilled with custom glass french doors. The marble floor was made from local reclaimed marble.
The doorway was expanded to allow sight lines through the main living spaces.
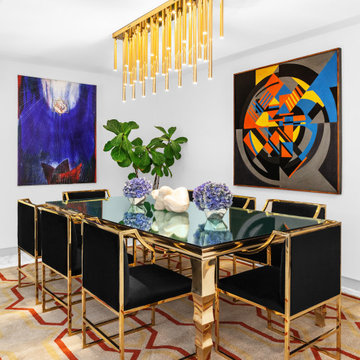
Ejemplo de comedor de cocina mediterráneo de tamaño medio con paredes blancas, suelo de mármol y suelo blanco
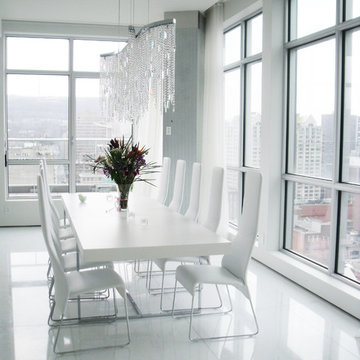
Diseño de comedor de cocina contemporáneo extra grande con paredes blancas y suelo de mármol
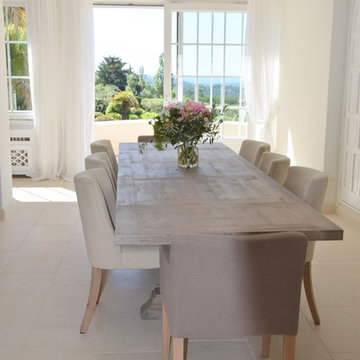
L'espace repas est caractérisé par une belle, grande table en bois massif entourée de 8 chaises en revêtement lin. A chaque extrémité de la table, deux fauteuils également en revêtement lin, mais de couleur plus foncée.
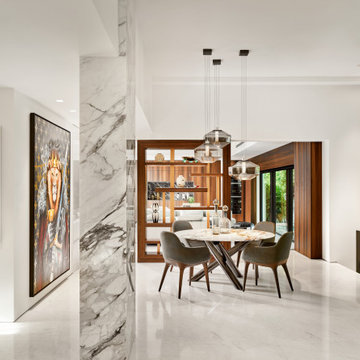
modern breakfast room , minnotti dining table ,artefacto dining chairs, Minotti light fixtures marble columns
walnut wwod ,art
Imagen de comedor actual grande con con oficina, paredes blancas, suelo de mármol, suelo blanco, casetón y madera
Imagen de comedor actual grande con con oficina, paredes blancas, suelo de mármol, suelo blanco, casetón y madera
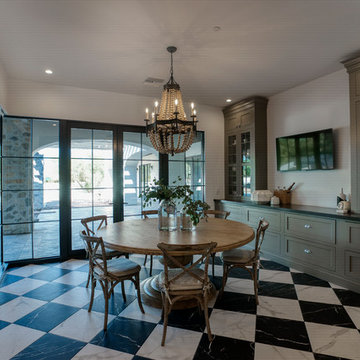
Diseño de comedor contemporáneo de tamaño medio cerrado sin chimenea con paredes blancas, suelo de mármol y suelo negro
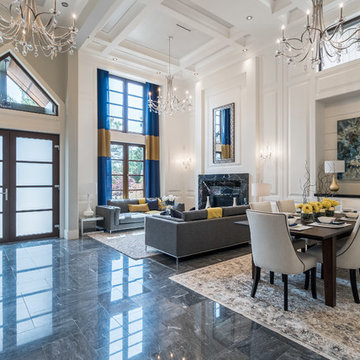
Modelo de comedor clásico de tamaño medio abierto sin chimenea con paredes blancas, suelo de mármol y suelo negro
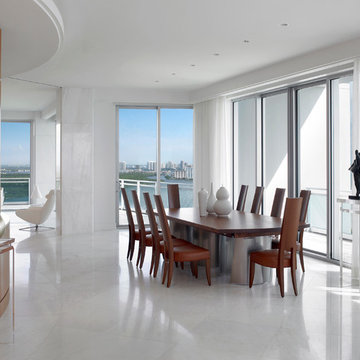
A clean lined oceanfront apartment is softened with curvilinear anigre wood walls that contrast the cool water views. The custom babunga wood dining table top and Wendell Castle chairs define the luxury of space.
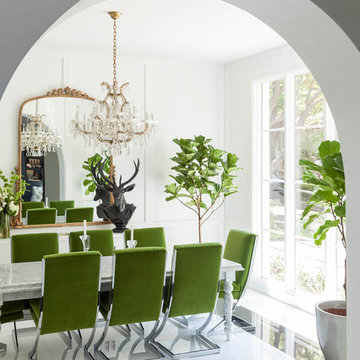
Nathan Schroder
Modelo de comedor ecléctico cerrado con paredes blancas y suelo de mármol
Modelo de comedor ecléctico cerrado con paredes blancas y suelo de mármol
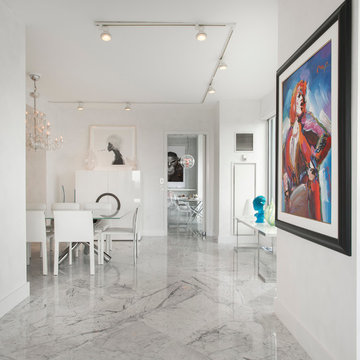
Located in one of the Ritz residential towers in Boston, the project was a complete renovation. The design and scope of work included the entire residence from marble flooring throughout, to movement of walls, new kitchen, bathrooms, all furnishings, lighting, closets, artwork and accessories. Smart home sound and wifi integration throughout including concealed electronic window treatments.
The challenge for the final project design was multifaceted. First and foremost to maintain a light, sheer appearance in the main open areas, while having a considerable amount of seating for living, dining and entertaining purposes. All the while giving an inviting peaceful feel,
and never interfering with the view which was of course the piece de resistance throughout.
Bringing a unique, individual feeling to each of the private rooms to surprise and stimulate the eye while navigating through the residence was also a priority and great pleasure to work on, while incorporating small details within each room to bind the flow from area to area which would not be necessarily obvious to the eye, but palpable in our minds in a very suttle manner. The combination of luxurious textures throughout brought a third dimension into the environments, and one of the many aspects that made the project so exceptionally unique, and a true pleasure to have created. Reach us www.themorsoncollection.com
Photography by Elevin Studio.
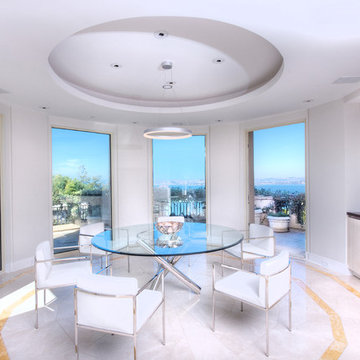
Astonishing luxury and resort-like amenities in this gated, entirely private, and newly-refinished, approximately 14,000 square foot residence on approximately 1.4 level acres.
The living quarters comprise the five-bedroom, five full, and three half-bath main residence; the separate two-level, one bedroom, one and one-half bath guest house with kitchenette; and the separate one bedroom, one bath au pair apartment.
The luxurious amenities include the curved pool, spa, sauna and steam room, tennis court, large level lawns and manicured gardens, recreation/media room with adjacent wine cellar, elevator to all levels of the main residence, four-car enclosed garage, three-car carport, and large circular motor court.
The stunning main residence provides exciting entry doors and impressive foyer with grand staircase and chandelier, large formal living and dining rooms, paneled library, and dream-like kitchen/family area. The en-suite bedrooms are large with generous closet space and the master suite offers a huge lounge and fireplace.
The sweeping views from this property include Mount Tamalpais, Sausalito, Golden Gate Bridge, San Francisco, and the East Bay. Few homes in Marin County can offer the rare combination of privacy, captivating views, and resort-like amenities in newly finished, modern detail.
Total of seven bedrooms, seven full, and four half baths.
185 Gimartin Drive Tiburon CA
Presented by Bill Bullock and Lydia Sarkissian
Decker Bullock Sotheby's International Realty
www.deckerbullocksir.com
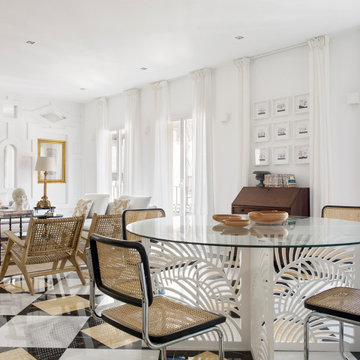
El apartamento, de unos 150 m2 y ubicado en una casa histórica sevillana, se organiza en torno a tres crujías. Una primera que mira hacia el exterior, donde se ubican los espacios más públicos, como el salón y la cocina, lugares desde los que contemplar las vistas a la Giralda y el Patio de los Naranjos. Una segunda que alberga la entrada y distribución junto con pequeños patios de luz que un día formaron parte de las calles interiores de la Alcaicería de la Seda, el antiguo barrio de comerciantes y artesanos de la época árabe. Y por último una zona más privada y tranquila donde se ubican cuatro dormitorios, dos baños en suite y uno compartido, todo iluminado por la luz blanca de los patios intermedios.
En este marco arquitectónico, la propuesta de interiorismo busca la discreción y la calma, diluyéndose con tonos cálidos entre la luminosidad del fondo y dejando el protagonismo a las alfombras de mármol amarillo Índalo y negro Marquina, y al juego de sombras y reflejos de las molduras y espejos barrocos. Entre las piezas elegidas para el salón, resaltan ciertos elementos, obras de arte de imagineros y pintores sevillanos, grabados dedicados al estudio de Alhambra, y piezas de anticuario recuperadas de la anterior vivienda que en cierta manera dan continuidad a su historia más personal. La cocina mantiene la sobriedad del conjunto, volviendo a crear un marco sereno en el que realzar la caja de granito exótico colocada de una sola pieza.
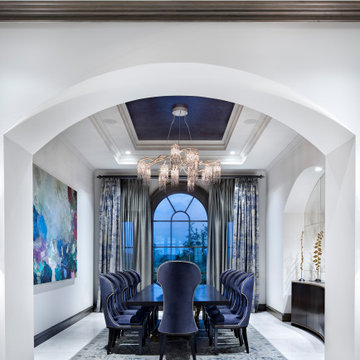
Imagen de comedor tradicional renovado grande cerrado sin chimenea con paredes blancas, suelo de mármol, suelo blanco y papel pintado
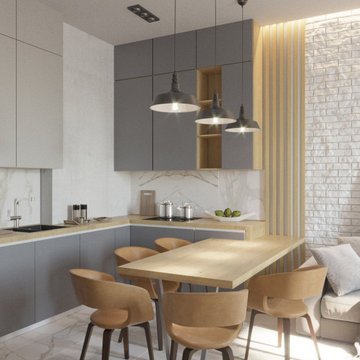
Ejemplo de comedor contemporáneo de tamaño medio abierto sin chimenea con paredes blancas, suelo de mármol y suelo blanco
1.415 fotos de comedores con paredes blancas y suelo de mármol
7