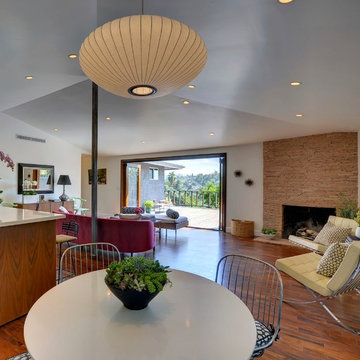12.806 fotos de comedores con marco de chimenea de hormigón y marco de chimenea de piedra
Filtrar por
Presupuesto
Ordenar por:Popular hoy
121 - 140 de 12.806 fotos
Artículo 1 de 3
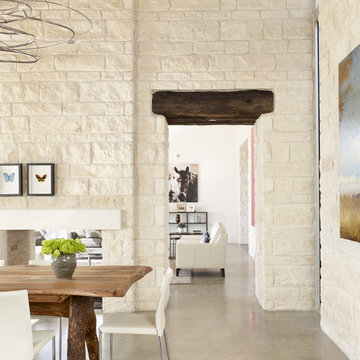
Modelo de comedor mediterráneo con chimenea de doble cara y marco de chimenea de piedra

Foto de comedor de cocina industrial de tamaño medio con paredes blancas, suelo de madera oscura, suelo marrón, chimenea de esquina y marco de chimenea de piedra

This Dining Room continues the coastal aesthetic of the home with paneled walls and a projecting rectangular bay with access to the outdoor entertainment spaces beyond.
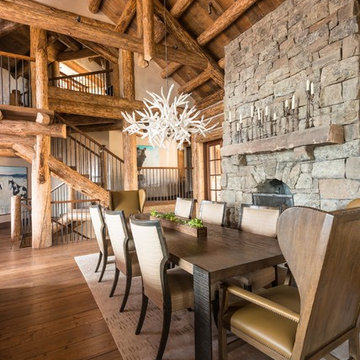
Imagen de comedor rústico con paredes beige, suelo de madera en tonos medios, todas las chimeneas y marco de chimenea de piedra
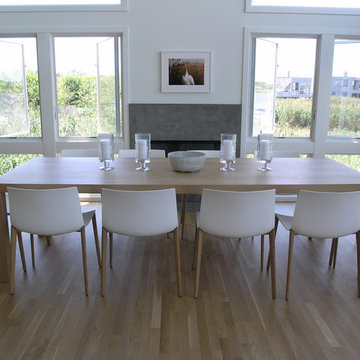
GDG Designworks completely furnished this new Fire Island beach house. We also advised on all kitchen and bathroom fixtures and finishes throughout the house.

Imagen de comedor urbano de tamaño medio abierto con paredes blancas, suelo de madera clara, todas las chimeneas, marco de chimenea de hormigón, suelo marrón, vigas vistas y ladrillo

Built in the iconic neighborhood of Mount Curve, just blocks from the lakes, Walker Art Museum, and restaurants, this is city living at its best. Myrtle House is a design-build collaboration with Hage Homes and Regarding Design with expertise in Southern-inspired architecture and gracious interiors. With a charming Tudor exterior and modern interior layout, this house is perfect for all ages.
Rooted in the architecture of the past with a clean and contemporary influence, Myrtle House bridges the gap between stunning historic detailing and modern living.
A sense of charm and character is created through understated and honest details, with scale and proportion being paramount to the overall effect.
Classical elements are featured throughout the home, including wood paneling, crown molding, cabinet built-ins, and cozy window seating, creating an ambiance steeped in tradition. While the kitchen and family room blend together in an open space for entertaining and family time, there are also enclosed spaces designed with intentional use in mind.

Foto de comedor de cocina abovedado retro extra grande con paredes blancas, suelo de madera oscura, todas las chimeneas, marco de chimenea de piedra, suelo marrón y ladrillo

Imagen de comedor clásico grande cerrado con paredes beige, suelo de madera clara, todas las chimeneas, marco de chimenea de piedra, suelo marrón y papel pintado
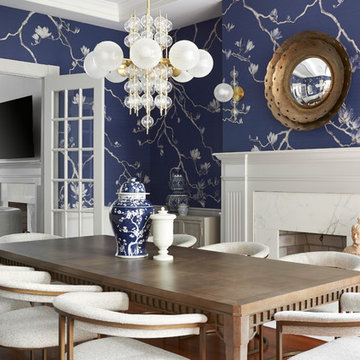
Brian Wetzel
Modelo de comedor clásico renovado con paredes azules, suelo de madera en tonos medios, todas las chimeneas, marco de chimenea de piedra y suelo marrón
Modelo de comedor clásico renovado con paredes azules, suelo de madera en tonos medios, todas las chimeneas, marco de chimenea de piedra y suelo marrón
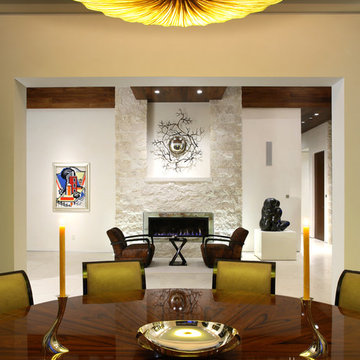
Modelo de comedor grande cerrado con paredes blancas, chimenea lineal y marco de chimenea de piedra

This sophisticated luxurious contemporary transitional dining area features custom-made adjustable maple wood table with brass finishes, velvet upholstery treatment chairs with detailed welts in contrast colors, grasscloth wallcovering, gold chandeliers and champagne architectural design details.
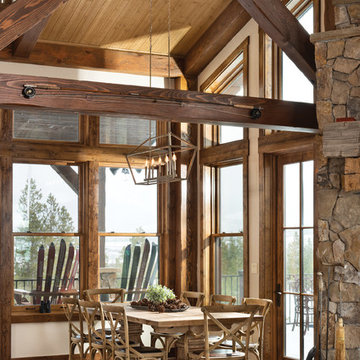
Metal fixtures add a modern touch to this sun-drenched dining area.
Produced By: PrecisionCraft Log & Timber Homes
Photos By: Longviews Studios, Inc.
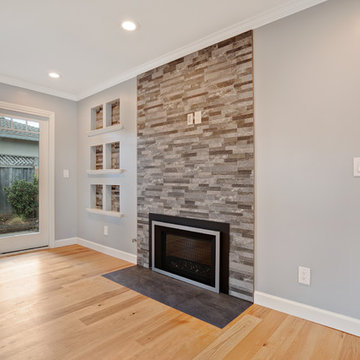
Diseño de comedor clásico renovado de tamaño medio abierto con paredes grises, suelo de madera clara, todas las chimeneas, marco de chimenea de piedra y suelo marrón

Designer, Kapan Shipman, created two contemporary fireplaces and unique built-in displays in this historic Andersonville home. The living room cleverly uses the unique angled space to house a sleek stone and wood fireplace with built in shelving and wall-mounted tv. We also custom built a vertical built-in closet at the back entryway as a mini mudroom for extra storage at the door. In the open-concept dining room, a gorgeous white stone gas fireplace is the focal point with a built-in credenza buffet for the dining area. At the front entryway, Kapan designed one of our most unique built ins with floor-to-ceiling wood beams anchoring white pedestal boxes for display. Another beauty is the industrial chic stairwell combining steel wire and a dark reclaimed wood bannister.
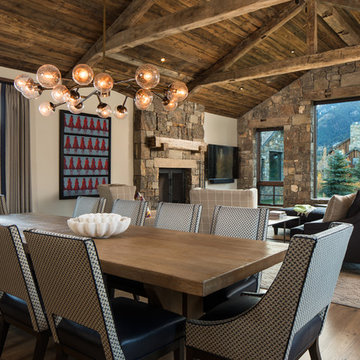
Diseño de comedor rural abierto con suelo de madera oscura, todas las chimeneas y marco de chimenea de piedra

Diseño de comedor costero grande abierto con paredes grises, suelo de madera en tonos medios, suelo marrón, todas las chimeneas y marco de chimenea de piedra
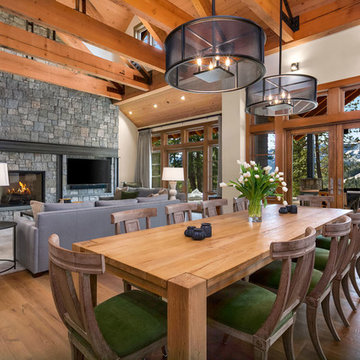
A contemporary farmhouse dining room with some surprising accents fabrics! A mixture of wood adds contrast and keeps the open space from looking monotonous. Black accented chandeliers and luscious green velvets add the finishing touch, making this dining area pop!
Designed by Michelle Yorke Interiors who also serves Seattle as well as Seattle's Eastside suburbs from Mercer Island all the way through Issaquah.
For more about Michelle Yorke, click here: https://michelleyorkedesign.com/
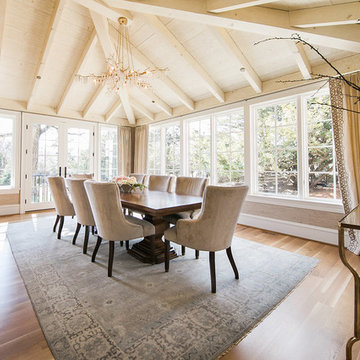
Modelo de comedor de estilo de casa de campo grande cerrado con paredes beige, suelo de madera clara, todas las chimeneas, marco de chimenea de piedra y suelo beige
12.806 fotos de comedores con marco de chimenea de hormigón y marco de chimenea de piedra
7
