123 fotos de comedores con marco de chimenea de hormigón
Filtrar por
Presupuesto
Ordenar por:Popular hoy
21 - 40 de 123 fotos
Artículo 1 de 3
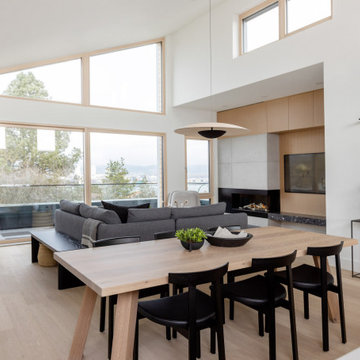
Ejemplo de comedor escandinavo de tamaño medio con paredes blancas, suelo de madera clara, chimenea de esquina, marco de chimenea de hormigón y suelo marrón
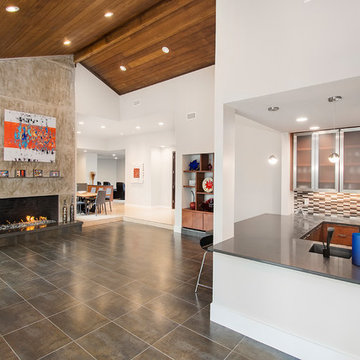
We gave this 1978 home a magnificent modern makeover that the homeowners love! Our designers were able to maintain the great architecture of this home but remove necessary walls, soffits and doors needed to open up the space.
In the living room, we opened up the bar by removing soffits and openings, to now seat 6. The original low brick hearth was replaced with a cool floating concrete hearth from floor to ceiling. The wall that once closed off the kitchen was demoed to 42" counter top height, so that it now opens up to the dining room and entry way. The coat closet opening that once opened up into the entry way was moved around the corner to open up in a less conspicuous place.
The secondary master suite used to have a small stand up shower and a tiny linen closet but now has a large double shower and a walk in closet, all while maintaining the space and sq. ft.in the bedroom. The powder bath off the entry was refinished, soffits removed and finished with a modern accent tile giving it an artistic modern touch
Design/Remodel by Hatfield Builders & Remodelers | Photography by Versatile Imaging
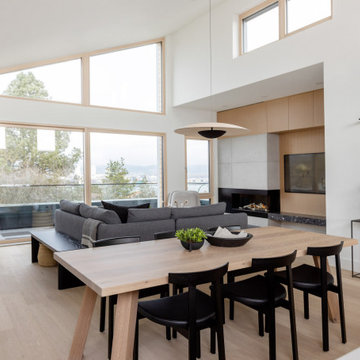
Diseño de comedor escandinavo de tamaño medio abierto con paredes blancas, suelo de madera clara, chimeneas suspendidas, marco de chimenea de hormigón y suelo beige
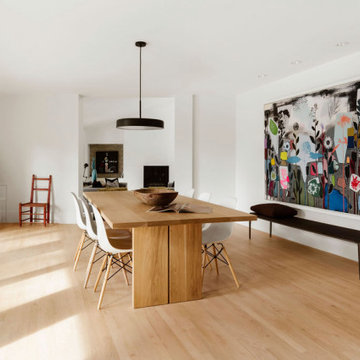
Imagen de comedor de cocina actual extra grande con paredes blancas, suelo de madera clara, todas las chimeneas, marco de chimenea de hormigón y papel pintado
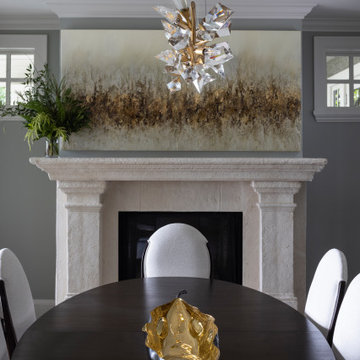
Foto de comedor tradicional renovado de tamaño medio cerrado con paredes verdes, suelo de madera en tonos medios, todas las chimeneas, marco de chimenea de hormigón y suelo marrón
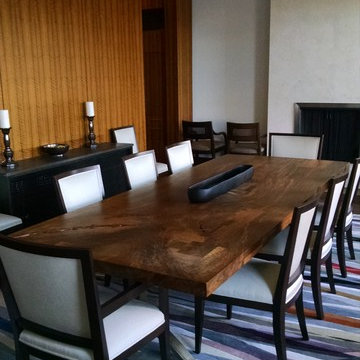
HGD
Ejemplo de comedor minimalista grande cerrado con suelo de madera en tonos medios, todas las chimeneas y marco de chimenea de hormigón
Ejemplo de comedor minimalista grande cerrado con suelo de madera en tonos medios, todas las chimeneas y marco de chimenea de hormigón
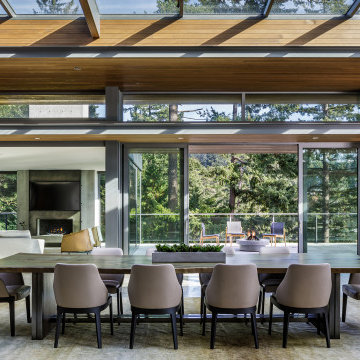
Imagen de comedor contemporáneo extra grande abierto con suelo de cemento, todas las chimeneas, marco de chimenea de hormigón y vigas vistas

Original Tudor Revival with Art Deco undertones has been given new life with the client's love for French Provincial, the stunning French Oak double herringbone parquetry floor and the open plan kitchen.
This fireplace is one of three in this home and originally had a collection of built-ins above it which were removed to simplify the space as a walk-way through to the new open-plan kitchen/living area.
the original fireplace surround was kept with most of the brick now painted a crisp white and new black marble hearth still waiting to arrive.
I imagine many family meals had in this now open and light space with easy access to the Kitchen and Butlers Pantry and overlooking the Alfresco and Pool-house.
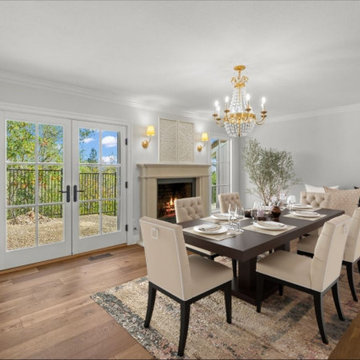
Working within the existing footprint, we devised a plan to take down the wall and boxy staircase separating the kitchen from the living room and entry, maximizing, and drastically forming the open concept living space the client longed for. By removing a third unused patio door and adding a wall adjacent to the dining room, we gained a new kitchen layout, allowing for an oversized centered island, and an additional 14 feet of storage and counterspace, all visible from the front door. The grand vaulted ceilings and arched entry ways add definition and character to this large, airy space. Board and batten trim work, classic iron stair railing and Pastoral wood herringbone floors, prove that when walking into this French country designed home, you’ll immediately feel like you’re somewhere deep in the heart of Provence.
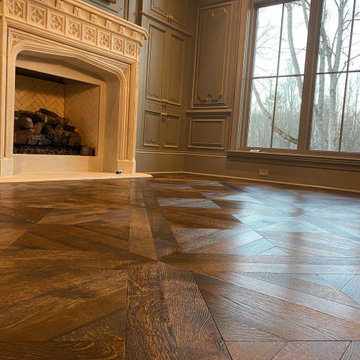
Handcut french parquet floors, installed, sanded wirebrushed and oiled with hardwax oil
Imagen de comedor clásico de tamaño medio abierto con paredes metalizadas, suelo de madera oscura, todas las chimeneas, marco de chimenea de hormigón, bandeja y panelado
Imagen de comedor clásico de tamaño medio abierto con paredes metalizadas, suelo de madera oscura, todas las chimeneas, marco de chimenea de hormigón, bandeja y panelado

Follow the beautifully paved brick driveway and walk right into your dream home! Custom-built on 2006, it features 4 bedrooms, 5 bathrooms, a study area, a den, a private underground pool/spa overlooking the lake and beautifully landscaped golf course, and the endless upgrades! The cul-de-sac lot provides extensive privacy while being perfectly situated to get the southwestern Floridian exposure. A few special features include the upstairs loft area overlooking the pool and golf course, gorgeous chef's kitchen with upgraded appliances, and the entrance which shows an expansive formal room with incredible views. The atrium to the left of the house provides a wonderful escape for horticulture enthusiasts, and the 4 car garage is perfect for those expensive collections! The upstairs loft is the perfect area to sit back, relax and overlook the beautiful scenery located right outside the walls. The curb appeal is tremendous. This is a dream, and you get it all while being located in the boutique community of Renaissance, known for it's Arthur Hills Championship golf course!
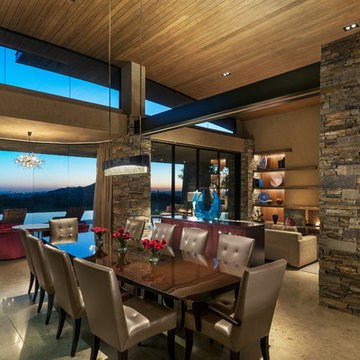
Large open dining room with high ceiling and stone columns. The cocktail area at the end, and mahogany table with Dakota Jackson chairs.
Photo: Mark Boisclair
Contractor: Manship Builder
Architect: Bing Hu
Interior Design: Susan Hersker and Elaine Ryckman.
Project designed by Susie Hersker’s Scottsdale interior design firm Design Directives. Design Directives is active in Phoenix, Paradise Valley, Cave Creek, Carefree, Sedona, and beyond.
For more about Design Directives, click here: https://susanherskerasid.com/
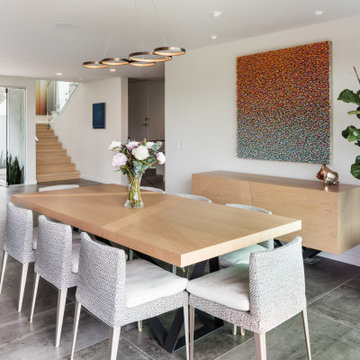
Ejemplo de comedor actual grande abierto con paredes blancas, suelo de baldosas de porcelana, chimenea de doble cara, marco de chimenea de hormigón y suelo gris

Modelo de comedor contemporáneo grande abierto con paredes multicolor, suelo de cemento, chimenea de doble cara, marco de chimenea de hormigón, suelo gris, machihembrado y boiserie
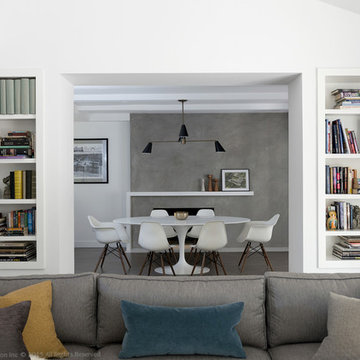
DESIGN BUILD REMODEL | DINING ROOM Transformation | FOUR POINT DESIGN BUILD INC | Part Five
This completely transformed 3,500+ sf family dream home sits atop the gorgeous hills of Calabasas, CA and celebrates the strategic and eclectic merging of contemporary and mid-century modern styles with the earthy touches of a world traveler!
AS SEEN IN Better Homes and Gardens | BEFORE & AFTER | 10 page feature and COVER | Spring 2016
To see more of this fantastic transformation, watch for the launch of our NEW website and blog THE FOUR POINT REPORT, where we celebrate this and other incredible design build journey! Launching September 2016.
Photography by Riley Jamison
#DiningRoom #remodel #LAinteriordesigner #builder #dreamproject #oneinamillion

Imagen de comedor actual de tamaño medio abierto con paredes blancas, suelo de madera oscura, todas las chimeneas, marco de chimenea de hormigón y suelo negro
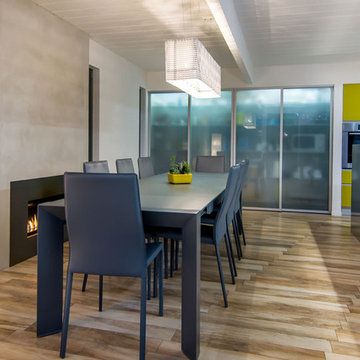
Diseño de comedor de cocina retro de tamaño medio con paredes blancas, suelo de baldosas de porcelana, todas las chimeneas y marco de chimenea de hormigón
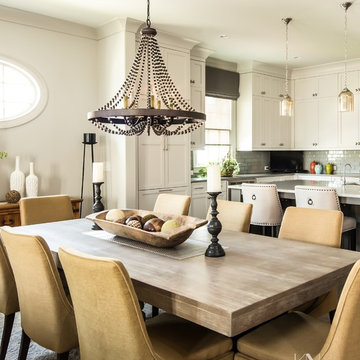
View from the dining space
Foto de comedor de cocina bohemio grande con paredes grises, suelo de madera oscura, todas las chimeneas, marco de chimenea de hormigón y suelo gris
Foto de comedor de cocina bohemio grande con paredes grises, suelo de madera oscura, todas las chimeneas, marco de chimenea de hormigón y suelo gris
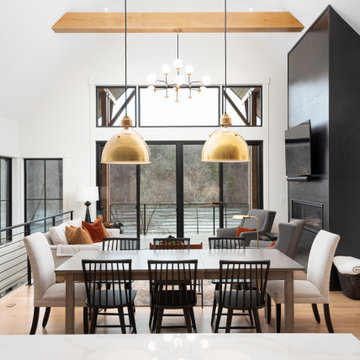
Modelo de comedor de cocina abovedado de tamaño medio con paredes blancas, suelo de madera en tonos medios, chimenea lineal y marco de chimenea de hormigón
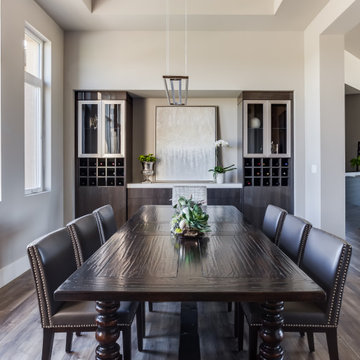
Built to the exacting standards of a young, self-made couple, this design exemplifies their taste: clean, clear, crisp and ready for anything life may throw at them.
The dining room is ready for entertaining with a built in wine bar, buffet serving space and a table the couple purchased as newlyweds for sentimentality.
123 fotos de comedores con marco de chimenea de hormigón
2