281 fotos de comedores con suelo de madera en tonos medios y madera
Filtrar por
Presupuesto
Ordenar por:Popular hoy
1 - 20 de 281 fotos
Artículo 1 de 3

High-Performance Design Process
Each BONE Structure home is optimized for energy efficiency using our high-performance process. Learn more about this unique approach.

A visual artist and his fiancée’s house and studio were designed with various themes in mind, such as the physical context, client needs, security, and a limited budget.
Six options were analyzed during the schematic design stage to control the wind from the northeast, sunlight, light quality, cost, energy, and specific operating expenses. By using design performance tools and technologies such as Fluid Dynamics, Energy Consumption Analysis, Material Life Cycle Assessment, and Climate Analysis, sustainable strategies were identified. The building is self-sufficient and will provide the site with an aquifer recharge that does not currently exist.
The main masses are distributed around a courtyard, creating a moderately open construction towards the interior and closed to the outside. The courtyard contains a Huizache tree, surrounded by a water mirror that refreshes and forms a central part of the courtyard.
The house comprises three main volumes, each oriented at different angles to highlight different views for each area. The patio is the primary circulation stratagem, providing a refuge from the wind, a connection to the sky, and a night sky observatory. We aim to establish a deep relationship with the site by including the open space of the patio.

Foto de comedor retro pequeño con paredes marrones, suelo de madera en tonos medios, suelo marrón, vigas vistas y madera

Diseño de comedor rústico con paredes beige, suelo de madera en tonos medios, suelo marrón, vigas vistas y madera

This modern farmhouse dining area is enveloped in cedar-wood walls and showcases a gorgeous white glass chandelier.
Ejemplo de comedor de cocina actual pequeño con paredes beige, suelo de madera en tonos medios, suelo beige y madera
Ejemplo de comedor de cocina actual pequeño con paredes beige, suelo de madera en tonos medios, suelo beige y madera
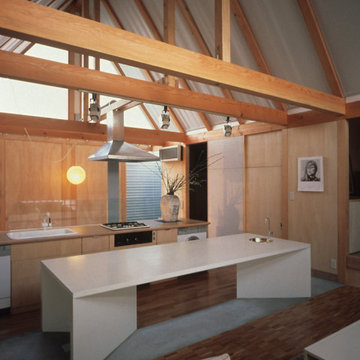
内部の仕上は、木の軸組を生かして木地のままの仕上仕上とし、この住宅をローコストにおさえることが可能となっています。
Diseño de comedor blanco minimalista de tamaño medio abierto con paredes beige, suelo marrón, madera y suelo de madera en tonos medios
Diseño de comedor blanco minimalista de tamaño medio abierto con paredes beige, suelo marrón, madera y suelo de madera en tonos medios
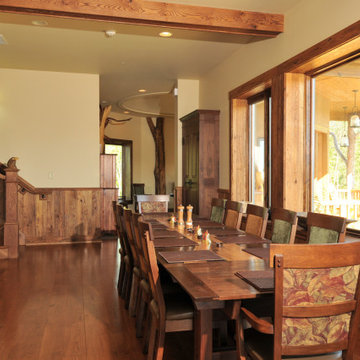
Wood and florals continue the outdoor theme of this retreat center.
Ejemplo de comedor grande cerrado con paredes beige, suelo de madera en tonos medios, suelo marrón, vigas vistas y madera
Ejemplo de comedor grande cerrado con paredes beige, suelo de madera en tonos medios, suelo marrón, vigas vistas y madera

Imagen de comedor asiático de tamaño medio abierto con paredes beige, suelo de madera en tonos medios, suelo marrón, madera y madera

Looking for modern!? Look no further. Imagine dinner under this ultra modern chandelier, wrapped in geometrical board and batten white walls set on these beautiful wood floors.

Ejemplo de comedor contemporáneo abierto con paredes blancas, suelo de madera en tonos medios, chimenea lineal, suelo marrón y madera

Authentic Bourbon Whiskey is aged to perfection over several years in 53 gallon new white oak barrels. Weighing over 350 pounds each, thousands of these barrels are commonly stored in massive wooden warehouses built in the late 1800’s. Now being torn down and rebuilt, we are fortunate enough to save a piece of U.S. Bourbon history. Straight from the Heart of Bourbon Country, these reclaimed Bourbon warehouses and barns now receive a new life as our Distillery Hardwood Wall Planks.

Lodge Dining Room/Great room with vaulted log beams, wood ceiling, and wood floors. Antler chandelier over dining table. Built-in cabinets and home bar area.
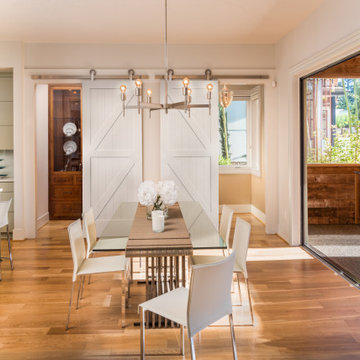
If you're looking for ideas for your home renovation, this Modern Farmhouse is great inspiration. The sliding barn doors, the pakari accent wall/ceiling and the moulding are all wonderful ways to enhance your home and create that show stopping look.
Check out ELandELWoodProducts.com

Rodwin Architecture & Skycastle Homes
Location: Boulder, Colorado, USA
Interior design, space planning and architectural details converge thoughtfully in this transformative project. A 15-year old, 9,000 sf. home with generic interior finishes and odd layout needed bold, modern, fun and highly functional transformation for a large bustling family. To redefine the soul of this home, texture and light were given primary consideration. Elegant contemporary finishes, a warm color palette and dramatic lighting defined modern style throughout. A cascading chandelier by Stone Lighting in the entry makes a strong entry statement. Walls were removed to allow the kitchen/great/dining room to become a vibrant social center. A minimalist design approach is the perfect backdrop for the diverse art collection. Yet, the home is still highly functional for the entire family. We added windows, fireplaces, water features, and extended the home out to an expansive patio and yard.
The cavernous beige basement became an entertaining mecca, with a glowing modern wine-room, full bar, media room, arcade, billiards room and professional gym.
Bathrooms were all designed with personality and craftsmanship, featuring unique tiles, floating wood vanities and striking lighting.
This project was a 50/50 collaboration between Rodwin Architecture and Kimball Modern

In this modern dining room, a medley of greenery sprouts from a hammered charcoal vase at the center of an espresso stained table. The table is illuminated by a modern light fixture, composed of hand-blown clear glass globes. Espresso gives way to chocolate in the tone on tone upholstery of the dining chairs. The orange piping of the chairs gives a nod to the contemporary artwork hanging on a far wall in the sitting area. The sitting area is also furnished with a pair of recliners with walnut stained frames and olive leather. Opposite the recliners is a tufted back sofa upholstered in linen and accented with copper suede pillows. A bronze metal cocktail table rests in front of the sofa while a wood floor lamp with ivory shade stands to the side. A Persian wool rug in shades of amber, green and cream ties the space together. The ivory walls and ceiling are accented by honey stained alder trim, a color that continues via a paneled wall separates the dining room from the kitchen.
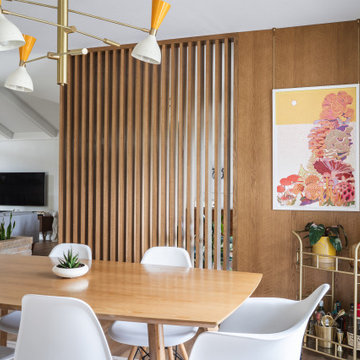
Diseño de comedor de cocina retro con paredes blancas, suelo de madera en tonos medios, suelo marrón y madera
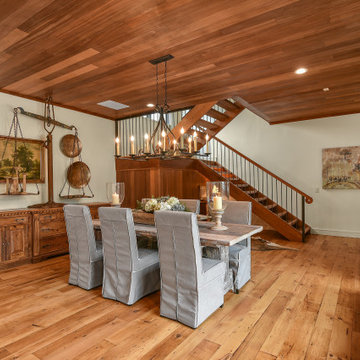
Dining room
Modelo de comedor campestre grande abierto con paredes blancas, suelo de madera en tonos medios, madera y madera
Modelo de comedor campestre grande abierto con paredes blancas, suelo de madera en tonos medios, madera y madera

VPC’s featured Custom Home Project of the Month for March is the spectacular Mountain Modern Lodge. With six bedrooms, six full baths, and two half baths, this custom built 11,200 square foot timber frame residence exemplifies breathtaking mountain luxury.
The home borrows inspiration from its surroundings with smooth, thoughtful exteriors that harmonize with nature and create the ultimate getaway. A deck constructed with Brazilian hardwood runs the entire length of the house. Other exterior design elements include both copper and Douglas Fir beams, stone, standing seam metal roofing, and custom wire hand railing.
Upon entry, visitors are introduced to an impressively sized great room ornamented with tall, shiplap ceilings and a patina copper cantilever fireplace. The open floor plan includes Kolbe windows that welcome the sweeping vistas of the Blue Ridge Mountains. The great room also includes access to the vast kitchen and dining area that features cabinets adorned with valances as well as double-swinging pantry doors. The kitchen countertops exhibit beautifully crafted granite with double waterfall edges and continuous grains.
VPC’s Modern Mountain Lodge is the very essence of sophistication and relaxation. Each step of this contemporary design was created in collaboration with the homeowners. VPC Builders could not be more pleased with the results of this custom-built residence.
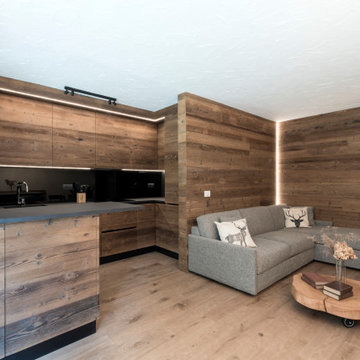
living e cucina, ambiente unico con penisola: lunga panca su disegno per supporto tv e seduta zona pranzo; cucina con ante in legno anticato e top nero; paraspruzzi in vetro retroverniciato nero.
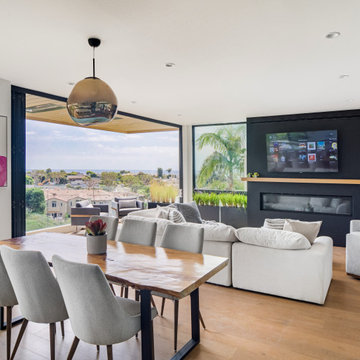
Foto de comedor actual abierto con paredes blancas, suelo de madera en tonos medios, chimenea lineal, suelo marrón y madera
281 fotos de comedores con suelo de madera en tonos medios y madera
1