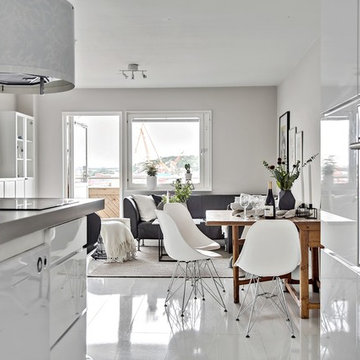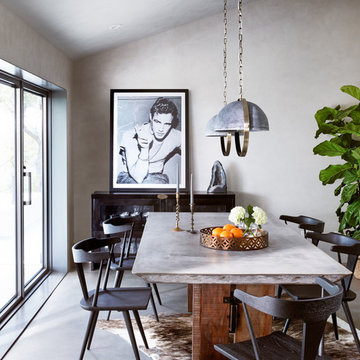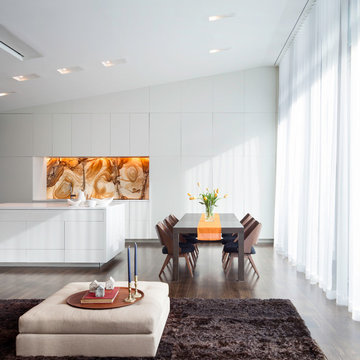15.087 fotos de comedores blancos abiertos
Filtrar por
Presupuesto
Ordenar por:Popular hoy
81 - 100 de 15.087 fotos
Artículo 1 de 3
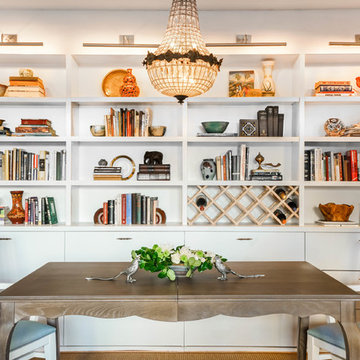
Dining area within the larger living room is defined by a built-in bookcase which houses wine storage. Drawers underneath hold dining and household items. Expandable dining table accommodates day-to-day meals as well as larger parties. Refurbished chandelier helps bridge the traditional interior with a more modern feel.
Photo: Heidi Solander.
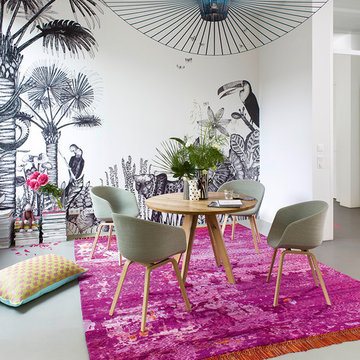
Modelo de comedor bohemio de tamaño medio abierto con paredes blancas y suelo gris
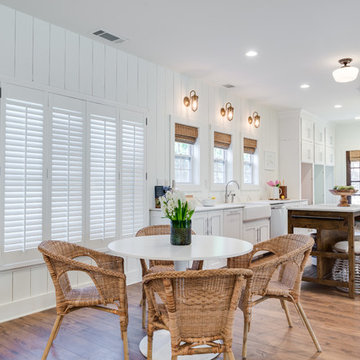
Imagen de comedor tradicional renovado de tamaño medio abierto con paredes blancas, suelo de madera en tonos medios y suelo marrón
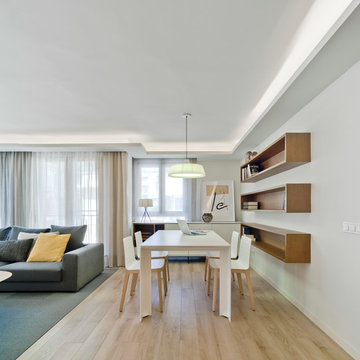
Diseño de comedor contemporáneo grande abierto sin chimenea con paredes blancas y suelo de madera en tonos medios
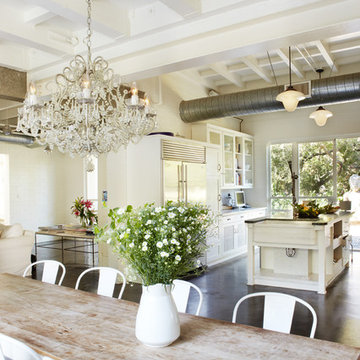
Imagen de comedor urbano grande abierto sin chimenea con suelo de cemento y paredes beige
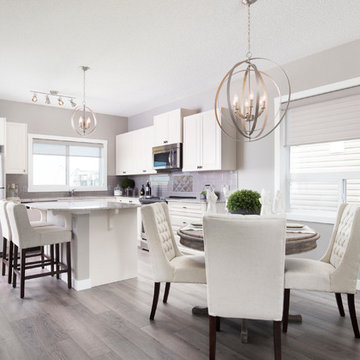
Eymeric Wilding
Modelo de comedor actual de tamaño medio abierto con paredes grises y suelo de madera clara
Modelo de comedor actual de tamaño medio abierto con paredes grises y suelo de madera clara
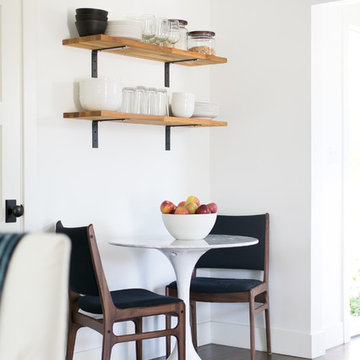
A 1940's bungalow was renovated and transformed for a small family. This is a small space - 800 sqft (2 bed, 2 bath) full of charm and character. Custom and vintage furnishings, art, and accessories give the space character and a layered and lived-in vibe. This is a small space so there are several clever storage solutions throughout. Vinyl wood flooring layered with wool and natural fiber rugs. Wall sconces and industrial pendants add to the farmhouse aesthetic. A simple and modern space for a fairly minimalist family. Located in Costa Mesa, California. Photos: Ryan Garvin
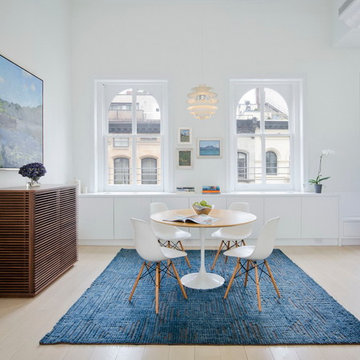
A young couple with three small children purchased this full floor loft in Tribeca in need of a gut renovation. The existing apartment was plagued with awkward spaces, limited natural light and an outdated décor. It was also lacking the required third child’s bedroom desperately needed for their newly expanded family. StudioLAB aimed for a fluid open-plan layout in the larger public spaces while creating smaller, tighter quarters in the rear private spaces to satisfy the family’s programmatic wishes. 3 small children’s bedrooms were carved out of the rear lower level connected by a communal playroom and a shared kid’s bathroom. Upstairs, the master bedroom and master bathroom float above the kid’s rooms on a mezzanine accessed by a newly built staircase. Ample new storage was built underneath the staircase as an extension of the open kitchen and dining areas. A custom pull out drawer containing the food and water bowls was installed for the family’s two dogs to be hidden away out of site when not in use. All wall surfaces, existing and new, were limited to a bright but warm white finish to create a seamless integration in the ceiling and wall structures allowing the spatial progression of the space and sculptural quality of the midcentury modern furniture pieces and colorful original artwork, painted by the wife’s brother, to enhance the space. The existing tin ceiling was left in the living room to maximize ceiling heights and remain a reminder of the historical details of the original construction. A new central AC system was added with an exposed cylindrical duct running along the long living room wall. A small office nook was built next to the elevator tucked away to be out of site.
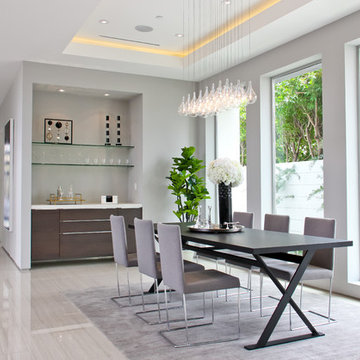
Recessed soffit with LED lighting
Porcelain tile with woodgrain
Custom front door
#buildboswell
Ejemplo de comedor contemporáneo grande abierto con paredes blancas y suelo de baldosas de porcelana
Ejemplo de comedor contemporáneo grande abierto con paredes blancas y suelo de baldosas de porcelana
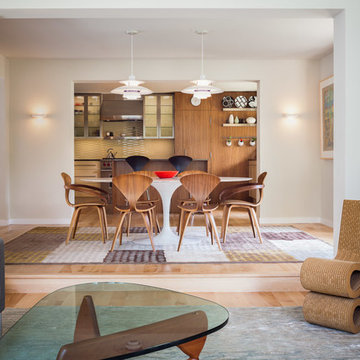
Photo by: Andrew Pogue Photography
Foto de comedor moderno abierto con paredes blancas
Foto de comedor moderno abierto con paredes blancas

With an open plan and exposed structure, every interior element had to be beautiful and functional. Here you can see the massive concrete fireplace as it defines four areas. On one side, it is a wood burning fireplace with firewood as it's artwork. On another side it has additional dish storage carved out of the concrete for the kitchen and dining. The last two sides pinch down to create a more intimate library space at the back of the fireplace.
Photo by Lincoln Barber
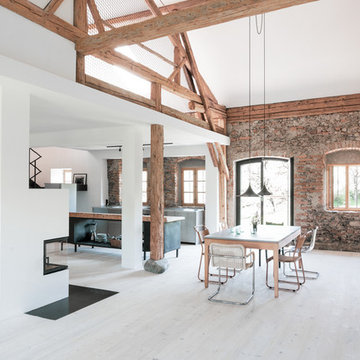
Modelo de comedor campestre abierto con paredes blancas, suelo de madera clara y suelo beige

Modelo de comedor costero abierto con paredes blancas, suelo de madera clara, suelo beige y vigas vistas

Luxury Residence in Dumbo
Foto de comedor moderno grande abierto sin chimenea con paredes blancas y suelo de madera oscura
Foto de comedor moderno grande abierto sin chimenea con paredes blancas y suelo de madera oscura
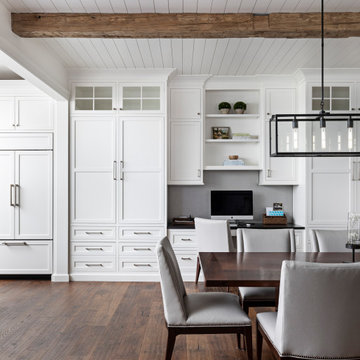
Foto de comedor campestre grande abierto con paredes blancas, suelo de madera en tonos medios y suelo marrón
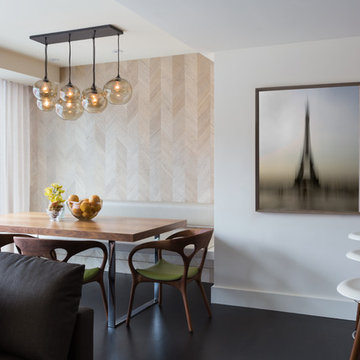
This city penthouse in San Francisco required a complete renovation to create a sleek,sophisticated urban abode for a successful, busy bachelor. We designed and executed many custom built in elements including a built in sofa which also houses a hidden television that rises with a touch of a button. A floating bench suspends diners in the dining room. Layers of subtle luxury swath this penthouse including silk rugs, wood veneer wall covering, and silk velvet fabrics. A luxurious and contemporary setting that reflects the home owner’s needs and desires.
Photography by: David Duncan Livingston
15.087 fotos de comedores blancos abiertos
5

