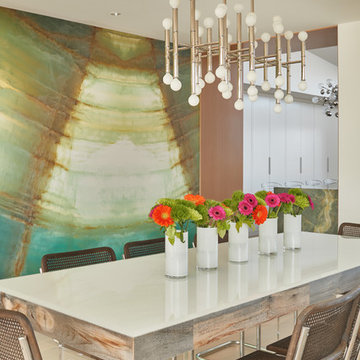258 fotos de comedores beige con paredes multicolor
Filtrar por
Presupuesto
Ordenar por:Popular hoy
21 - 40 de 258 fotos
Artículo 1 de 3
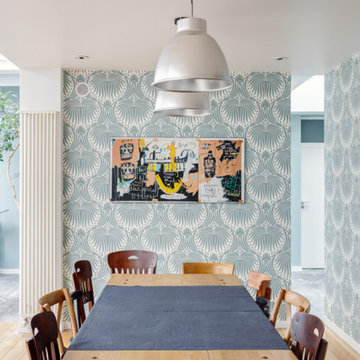
Le projet Lafayette est un projet extraordinaire. Un Loft, en plein coeur de Paris, aux accents industriels qui baigne dans la lumière grâce à son immense verrière.
Nous avons opéré une rénovation partielle pour ce magnifique loft de 200m2. La raison ? Il fallait rénover les pièces de vie et les chambres en priorité pour permettre à nos clients de s’installer au plus vite. C’est pour quoi la rénovation sera complétée dans un second temps avec le changement des salles de bain.
Côté esthétique, nos clients souhaitaient préserver l’originalité et l’authenticité de ce loft tout en le remettant au goût du jour.
L’exemple le plus probant concernant cette dualité est sans aucun doute la cuisine. D’un côté, on retrouve un côté moderne et neuf avec les caissons et les façades signés Ikea ainsi que le plan de travail sur-mesure en verre laqué blanc. D’un autre, on perçoit un côté authentique avec les carreaux de ciment sur-mesure au sol de Mosaïc del Sur ; ou encore avec ce bar en bois noir qui siège entre la cuisine et la salle à manger. Il s’agit d’un meuble chiné par nos clients que nous avons intégré au projet pour augmenter le côté authentique de l’intérieur.
A noter que la grandeur de l’espace a été un véritable challenge technique pour nos équipes. Elles ont du échafauder sur plusieurs mètres pour appliquer les peintures sur les murs. Ces dernières viennent de Farrow & Ball et ont fait l’objet de recommandations spéciales d’une coloriste.
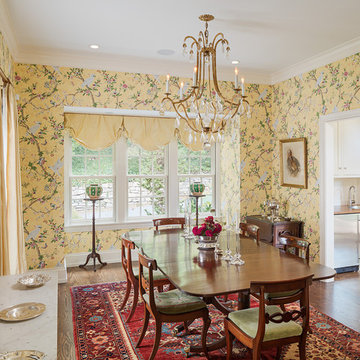
A new dining room is located at the juncture between existing and new construction, and links formal entertaining spaces in the existing house with the more casual living spaces of the addition.
Photography: Sam Oberter

Photo Credit: David Duncan Livingston
Foto de comedor negro clásico renovado de tamaño medio cerrado con paredes multicolor, suelo de madera en tonos medios y suelo marrón
Foto de comedor negro clásico renovado de tamaño medio cerrado con paredes multicolor, suelo de madera en tonos medios y suelo marrón
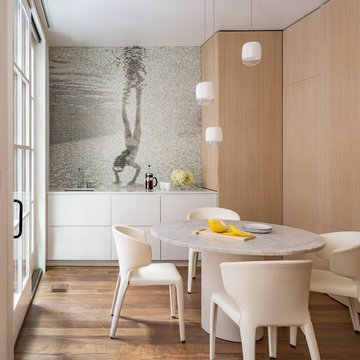
Collaborating with Stern McCafferty, Artaic fabricated this custom mosaic using an image of their daughter during vacation. The minimal design is refreshingly modern, and the abundant sunlight works perfectly with the mosaic backsplash, lighting up the glass tile to make the swimmer sparkle. Photograph by Eric Roth.

Designer: Robert Brown
Fireplace: Denise McGaha
Foto de comedor clásico renovado grande cerrado con todas las chimeneas, marco de chimenea de piedra, suelo beige, paredes multicolor y moqueta
Foto de comedor clásico renovado grande cerrado con todas las chimeneas, marco de chimenea de piedra, suelo beige, paredes multicolor y moqueta
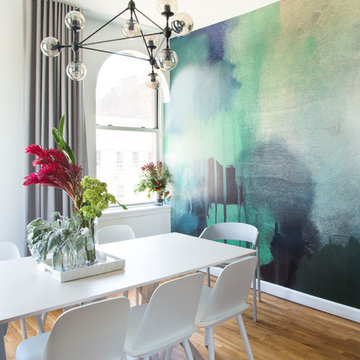
Photos by Claire Esparros for Homepolish
Ejemplo de comedor tradicional renovado con paredes multicolor, suelo de madera en tonos medios y suelo marrón
Ejemplo de comedor tradicional renovado con paredes multicolor, suelo de madera en tonos medios y suelo marrón
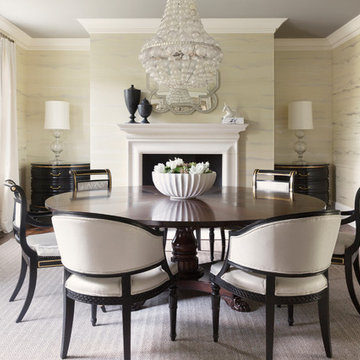
Ejemplo de comedor tradicional cerrado con paredes multicolor, suelo de madera oscura, todas las chimeneas, marco de chimenea de piedra y suelo marrón
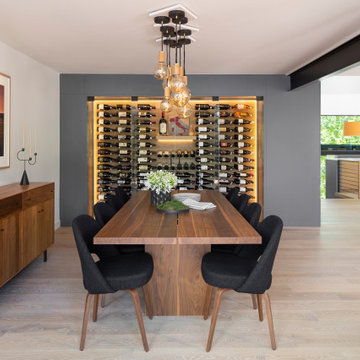
The dining room is one of the crowning jewels of this entire design. The wood furnishings are accented by the hand-blown lights suspended above, along with the backdrop of wine racks on one side and nature to the other.

Imagen de comedor de cocina clásico grande con paredes multicolor, suelo de madera oscura, suelo marrón, bandeja y papel pintado
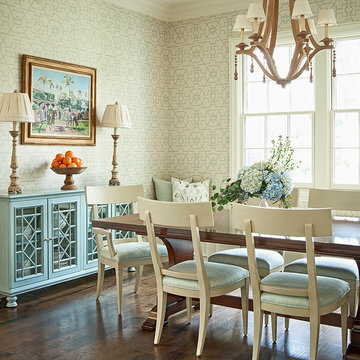
Ejemplo de comedor tradicional sin chimenea con paredes multicolor, suelo de madera oscura y suelo marrón
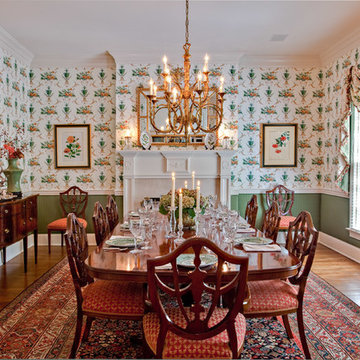
Ejemplo de comedor clásico cerrado con paredes multicolor, suelo de madera oscura, todas las chimeneas y suelo marrón
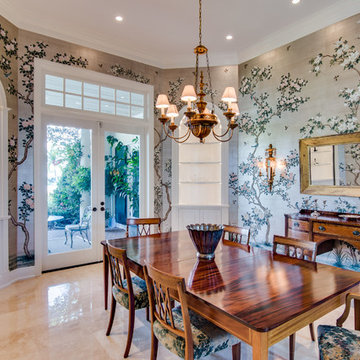
Dining room includes polished travertine floors and custom, hand-painted wallpaper.
Ejemplo de comedor tradicional cerrado sin chimenea con paredes multicolor y suelo de travertino
Ejemplo de comedor tradicional cerrado sin chimenea con paredes multicolor y suelo de travertino
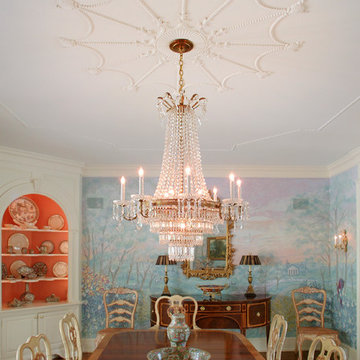
Jay Greene Architectural Photography
Foto de comedor clásico con paredes multicolor y suelo de madera en tonos medios
Foto de comedor clásico con paredes multicolor y suelo de madera en tonos medios

Столовая-гостиная объединены в одном пространстве и переходят в кухню
Imagen de comedor de cocina actual de tamaño medio con paredes multicolor, suelo de madera oscura y suelo negro
Imagen de comedor de cocina actual de tamaño medio con paredes multicolor, suelo de madera oscura y suelo negro
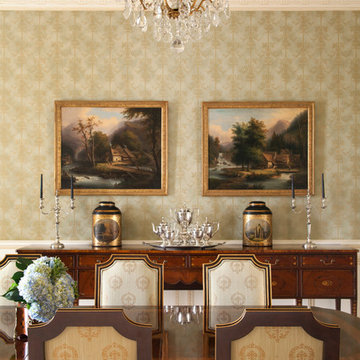
Antique English Landscapes and Tea Caddies adorn the custom made Sheraton Sideboard. Photography: Nancy Nolan
Diseño de comedor tradicional con paredes multicolor
Diseño de comedor tradicional con paredes multicolor
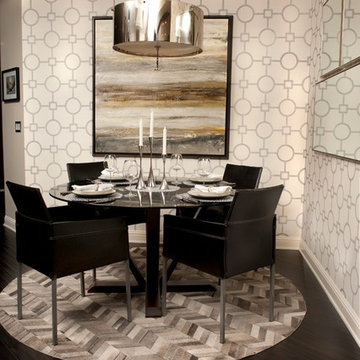
Pelican Media
Imagen de comedor de cocina actual de tamaño medio sin chimenea con paredes multicolor y suelo de madera oscura
Imagen de comedor de cocina actual de tamaño medio sin chimenea con paredes multicolor y suelo de madera oscura
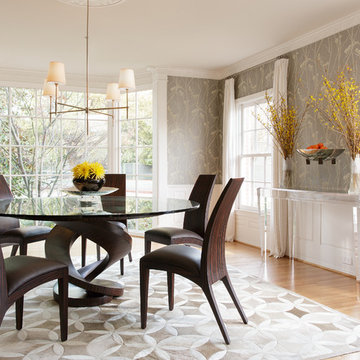
Photographer: Dan Piassick
Imagen de comedor clásico renovado de tamaño medio cerrado sin chimenea con paredes multicolor, suelo de madera en tonos medios y suelo beige
Imagen de comedor clásico renovado de tamaño medio cerrado sin chimenea con paredes multicolor, suelo de madera en tonos medios y suelo beige
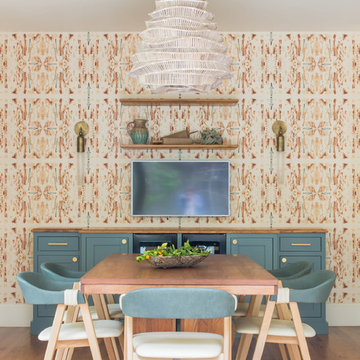
Well-traveled. Relaxed. Timeless.
Our well-traveled clients were soon-to-be empty nesters when they approached us for help reimagining their Presidio Heights home. The expansive Spanish-Revival residence originally constructed in 1908 had been substantially renovated 8 year prior, but needed some adaptations to better suit the needs of a family with three college-bound teens. We evolved the space to be a bright, relaxed reflection of the family’s time together, revising the function and layout of the ground-floor rooms and filling them with casual, comfortable furnishings and artifacts collected abroad.
One of the key changes we made to the space plan was to eliminate the formal dining room and transform an area off the kitchen into a casual gathering spot for our clients and their children. The expandable table and coffee/wine bar means the room can handle large dinner parties and small study sessions with similar ease. The family room was relocated from a lower level to be more central part of the main floor, encouraging more quality family time, and freeing up space for a spacious home gym.
In the living room, lounge-worthy upholstery grounds the space, encouraging a relaxed and effortless West Coast vibe. Exposed wood beams recall the original Spanish-influence, but feel updated and fresh in a light wood stain. Throughout the entry and main floor, found artifacts punctate the softer textures — ceramics from New Mexico, religious sculpture from Asia and a quirky wall-mounted phone that belonged to our client’s grandmother.
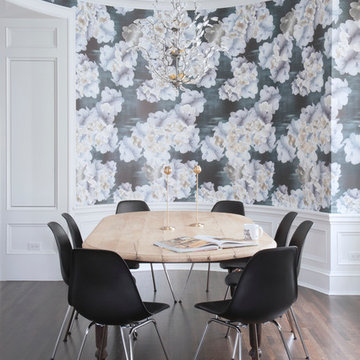
Ejemplo de comedor de cocina tradicional renovado grande sin chimenea con suelo de madera oscura y paredes multicolor
258 fotos de comedores beige con paredes multicolor
2
