6.514 fotos de comedores beige abiertos
Filtrar por
Presupuesto
Ordenar por:Popular hoy
21 - 40 de 6514 fotos
Artículo 1 de 3

Large open-concept dining room featuring a black and gold chandelier, wood dining table, mid-century dining chairs, hardwood flooring, black windows, and shiplap walls.

Imagen de comedor tradicional grande abierto con paredes verdes, suelo de madera en tonos medios, todas las chimeneas, marco de chimenea de piedra, suelo marrón, vigas vistas y panelado

Liadesign
Imagen de comedor blanco contemporáneo grande abierto con paredes grises, suelo de madera clara y papel pintado
Imagen de comedor blanco contemporáneo grande abierto con paredes grises, suelo de madera clara y papel pintado
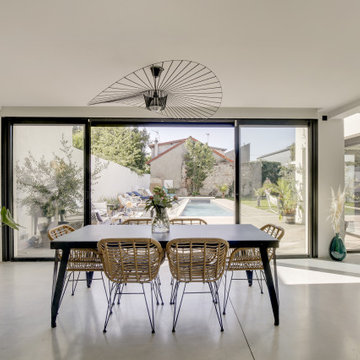
Foto de comedor contemporáneo abierto con paredes blancas, suelo de cemento y suelo gris
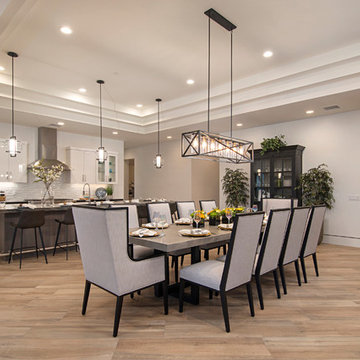
Diseño de comedor campestre extra grande abierto con paredes blancas, suelo de baldosas de porcelana y suelo beige
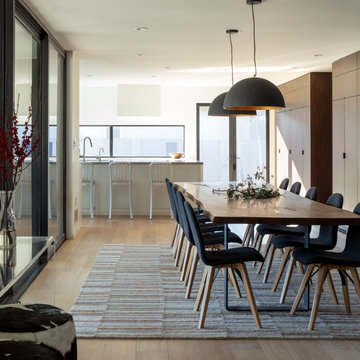
Dining and Kitchen. Floor-to-ceiling sliding glass doors enable indoor/outdoor living. Photo by Scott Hargis.
Foto de comedor actual grande abierto con paredes blancas, suelo de madera clara y suelo beige
Foto de comedor actual grande abierto con paredes blancas, suelo de madera clara y suelo beige
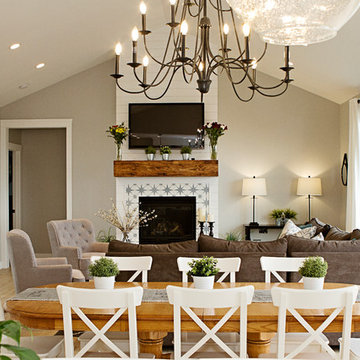
Carrie De Boon
Diseño de comedor de estilo de casa de campo abierto con paredes beige, suelo de madera clara, todas las chimeneas y marco de chimenea de baldosas y/o azulejos
Diseño de comedor de estilo de casa de campo abierto con paredes beige, suelo de madera clara, todas las chimeneas y marco de chimenea de baldosas y/o azulejos
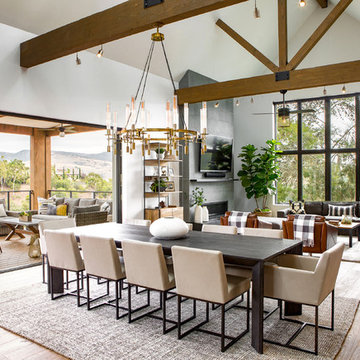
Imagen de comedor clásico renovado grande abierto sin chimenea con paredes blancas, suelo de madera clara y suelo marrón
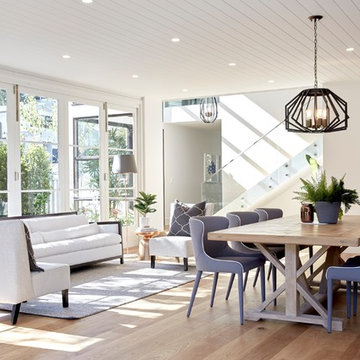
This exquisite Hamptons style home was architecturally designed with free flowing space and luxurious details applied throughout. The effortless transition from the open plan interior to the outside garden is seamless, and the use of natural light highlights every perfect finishing in the home. This home exudes the essentials of Hamptons styling where classic sophistication and casual elegance meet a relaxed and comfortable feel.
Intrim® SK384 timber skirting boards have been used throughout to enhance the overall look of each room.
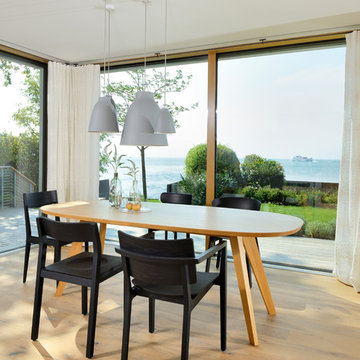
Projekt von Baufritz
Vom Essbereich aus genießt man einen faszinierenden Blick auf den Bodensee und die Appenzeller Berge.
Ejemplo de comedor contemporáneo abierto con suelo de madera clara
Ejemplo de comedor contemporáneo abierto con suelo de madera clara

This home combines function, efficiency and style. The homeowners had a limited budget, so maximizing function while minimizing square footage was critical. We used a fully insulated slab on grade foundation of a conventionally framed air-tight building envelope that gives the house a good baseline for energy efficiency. High efficiency lighting, appliance and HVAC system, including a heat exchanger for fresh air, round out the energy saving measures. Rainwater was collected and retained on site.
Working within an older traditional neighborhood has several advantages including close proximity to community amenities and a mature landscape. Our challenge was to create a design that sits well with the early 20th century homes in the area. The resulting solution has a fresh attitude that interprets and reflects the neighborhood’s character rather than mimicking it. Traditional forms and elements merged with a more modern approach.
Photography by Todd Crawford
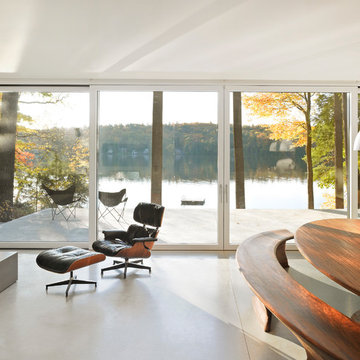
Modelo de comedor actual grande abierto con paredes blancas, suelo de cemento y suelo gris
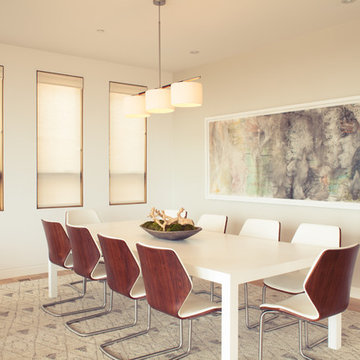
Photo credit: Charles-Ryan Barber
Architect: Nadav Rokach
Interior Design: Eliana Rokach
Staging: Carolyn Greco at Meredith Baer
Contractor: Building Solutions and Design, Inc.
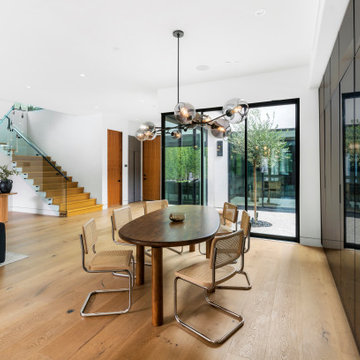
Diseño de comedor actual de tamaño medio abierto con paredes blancas, suelo beige y suelo de madera clara
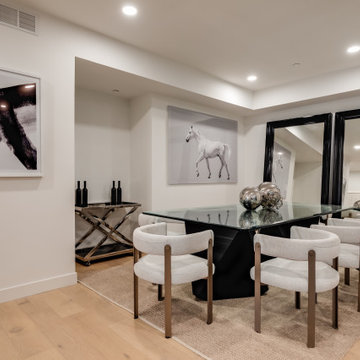
Diseño de comedor actual abierto sin chimenea con paredes blancas, suelo de madera en tonos medios y suelo marrón
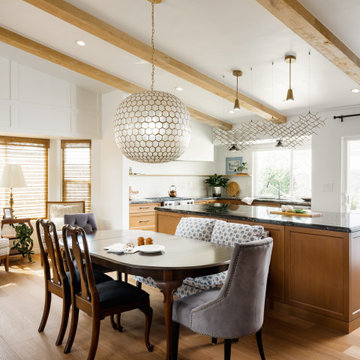
Opening up the kitchen to make a great room transformed this living room! Incorporating light wood floor, light wood cabinets, exposed beams gave us a stunning wood on wood design. Using the existing traditional furniture and adding clean lines turned this living space into a transitional open living space. Adding a large Serena & Lily chandelier and honeycomb island lighting gave this space the perfect impact. The large central island grounds the space and adds plenty of working counter space. Bring on the guests!
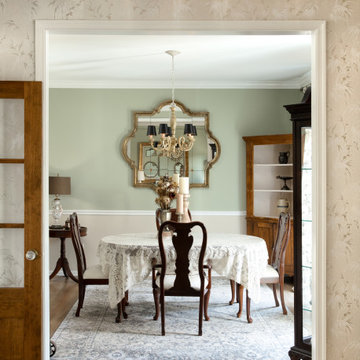
This client came to us with a very clear vision of what she wanted, but she needed help to refine and execute the design. At our first meeting she described her style as somewhere between modern rustic and ‘granny chic’ – she likes cozy spaces with nods to the past, but also wanted to blend that with the more contemporary tastes of her husband and children.
In addition to renovating the kitchen, we updated the entire first floor with refinished hardwoods, new paint, rustic wainscoting, wallcovering and beautiful new stained wood doors. Our client had been dreaming and planning this renovation for 17 years and we’re thrilled we were able to bring it to life.
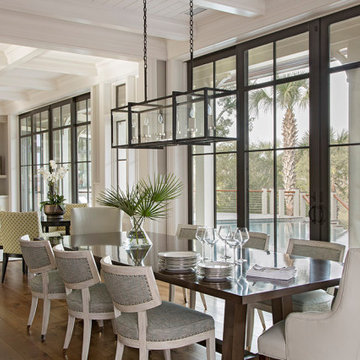
Modelo de comedor costero abierto sin chimenea con suelo de madera en tonos medios y machihembrado
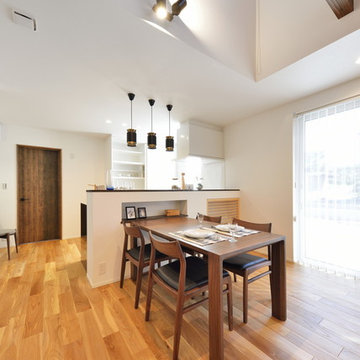
Diseño de comedor retro de tamaño medio abierto con paredes blancas, suelo de madera en tonos medios y suelo marrón
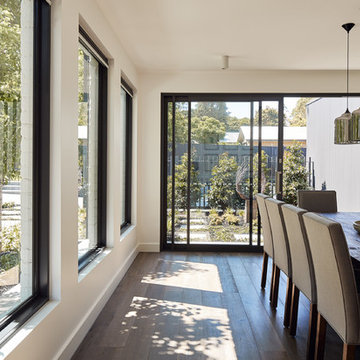
Peter Bennetts
Diseño de comedor contemporáneo grande abierto con paredes blancas, suelo de madera en tonos medios y suelo marrón
Diseño de comedor contemporáneo grande abierto con paredes blancas, suelo de madera en tonos medios y suelo marrón
6.514 fotos de comedores beige abiertos
2