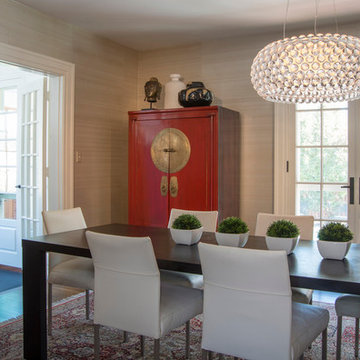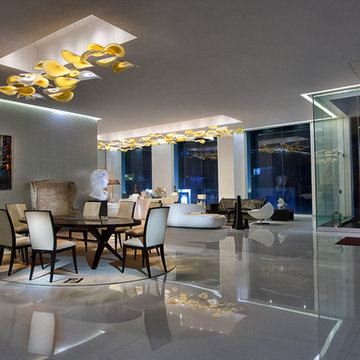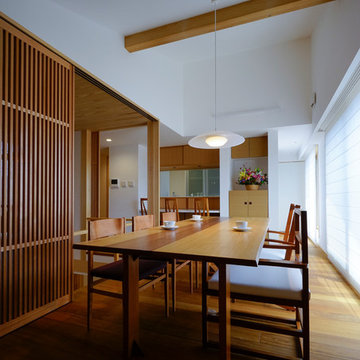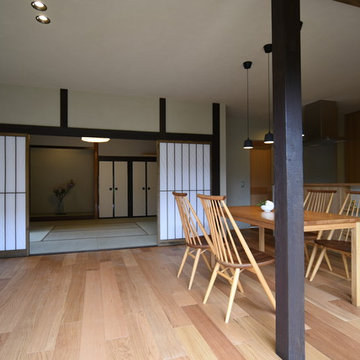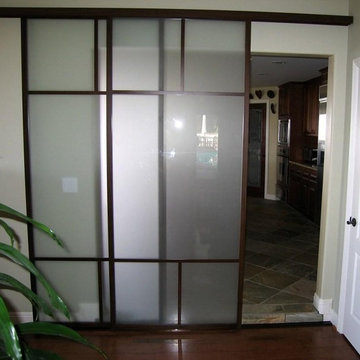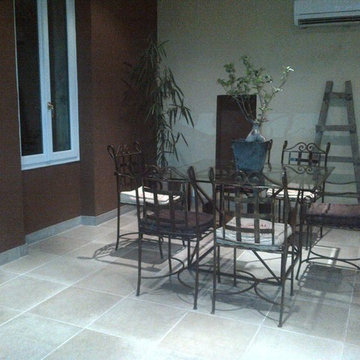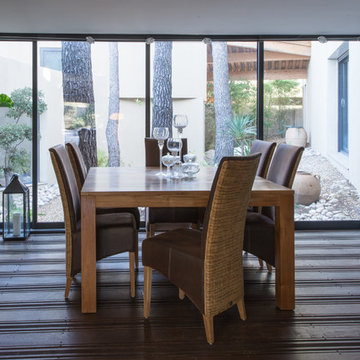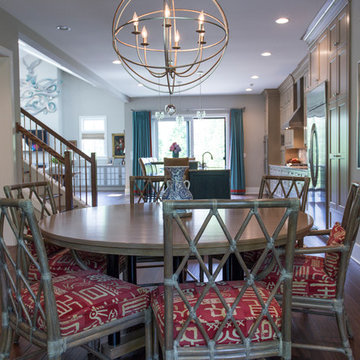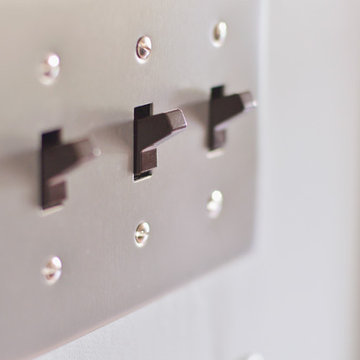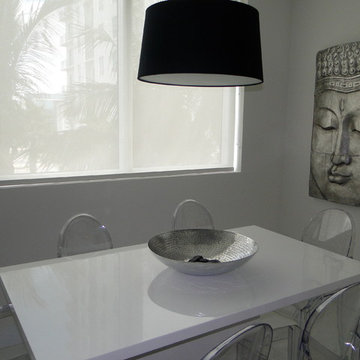235 fotos de comedores asiáticos grises
Filtrar por
Presupuesto
Ordenar por:Popular hoy
81 - 100 de 235 fotos
Artículo 1 de 3
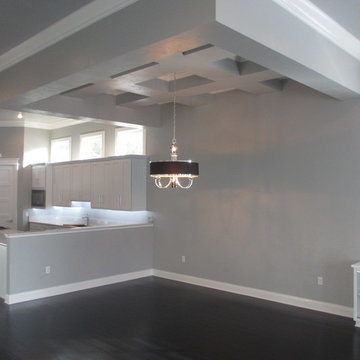
Open Dining Room with Custom Coffered Ceiling has three height levels
Diseño de comedor de estilo zen de tamaño medio
Diseño de comedor de estilo zen de tamaño medio
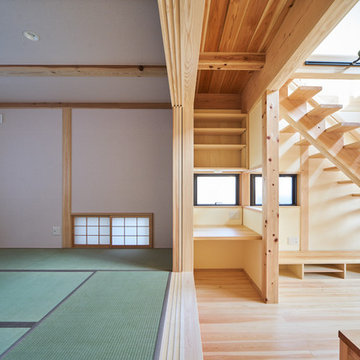
階段下の空間はTV置き場やパソコンスペースとして有効的に活用。
造作家具なので、空間にしっくりくる質感。
Ejemplo de comedor de estilo zen de tamaño medio abierto con suelo de madera clara
Ejemplo de comedor de estilo zen de tamaño medio abierto con suelo de madera clara
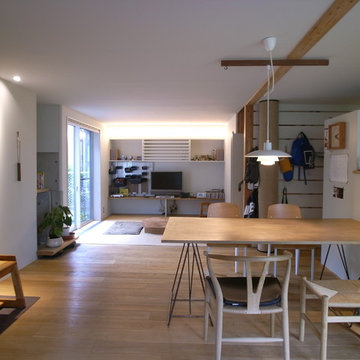
住宅街のカラマツハウス
Imagen de comedor asiático abierto con paredes blancas, suelo de madera clara y suelo marrón
Imagen de comedor asiático abierto con paredes blancas, suelo de madera clara y suelo marrón
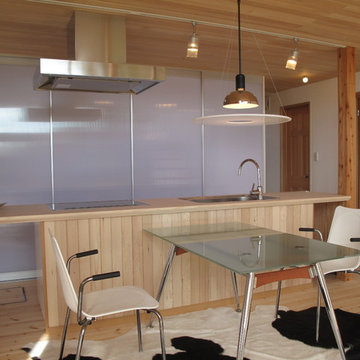
システムキッチンをアレンジし、
天板を檜集成材にし、手前に檜材を張っています。
Modelo de comedor de cocina beige asiático de tamaño medio con paredes blancas, suelo de madera clara y suelo beige
Modelo de comedor de cocina beige asiático de tamaño medio con paredes blancas, suelo de madera clara y suelo beige
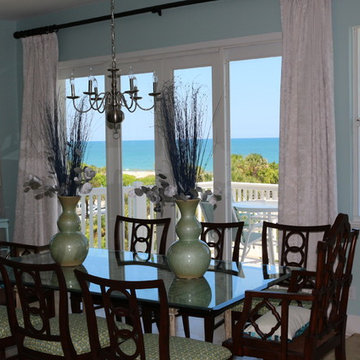
Breathtaking views from the upstairs dining room table at White Surf.
White Surf is a newly renovated custom designed 7,000 sq.ft. oceanfront home offering unsurpassed amenities and possibilities unique to the Vero Beach, Florida area.
This home can be rented (when not in use by its owner) for family vacations, see http://www.vrbo.com/496214 for details.
The excellent location (next to Round Island Oceanfront Park and directly across from Round Island Riverside Park) offers breathtaking unobstructed 360 degree endless views of both the Atlantic Ocean and the Intracoastal Waterway and surrounding wetlands. The home sits in the heart of Vero Beach's acclaimed South Beach Estate row among $20+ million homes.
The Green Antiques Design and Development Team imported a full container of the finest antique Chinese architectural elements and antique Chinese furniture to complement White Surf's stunning custom designed interior, which includes an indoor home theater with 200 inch high-definition Mitsubishi projection screen, Bose theater sound, and 11 comfy seats, lower level recreation zone with 13 foot ceilings, two full kitchens on the first and third floors, elevator, fitness room, multiple living and family rooms on three floors, six bedrooms including a six person bunk room which allows the house to sleep 17 comfortably in bedrooms, and up to 20 if the sleeper sofa and Qing Dynasty Bed are used.
White Surf offers a luxurious custom designed resort pool featuring four waterfalls, lighting, surround sound outdoor speakers, and magnificent landscaping. Outdoor lovers will enjoy sunbathing or a nip in the ocean at the life-guarded beach, or even the experience of kayaking and surfing at adjacent recreational park areas with public beach access including boat ramp!
The soothing waters and white sandy beaches of the Atlantic Ocean await you at White Surf!
www.shanghai-antiques.com
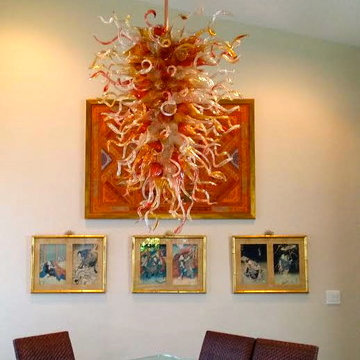
Blown Glass Chandelier by Primo Glass www.primoglass.com 908-670-3722 We specialize in designing, fabricating, and installing custom one of a kind lighting fixtures and chandeliers that are handcrafted in the USA. Please contact us with your lighting needs, and see our 5 star customer reviews here on Houzz. CLICK HERE to watch our video and learn more about Primo Glass!
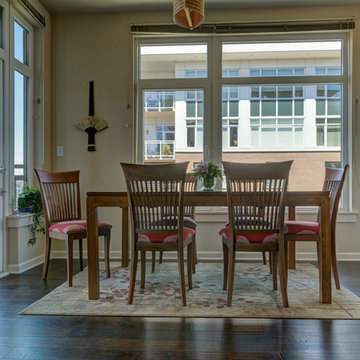
Doug Wieringa Photography
Ejemplo de comedor de cocina asiático pequeño con paredes beige y suelo de madera oscura
Ejemplo de comedor de cocina asiático pequeño con paredes beige y suelo de madera oscura
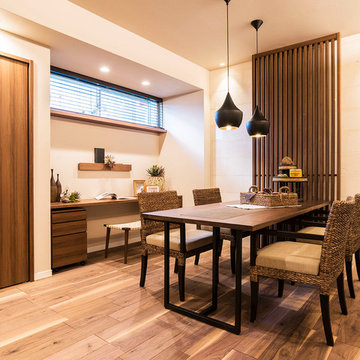
Imagen de comedor de cocina de estilo zen con paredes blancas, suelo marrón y suelo de contrachapado
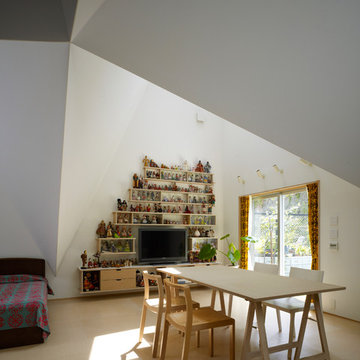
主要用途: 住宅
構造設計: MID研究所
設備設計: スパンコール(照明)
施工: 山庄建設
クレジット: 家具共同設計: 藤森泰司アトリエ/ファブリック: NUNO
所在・会場: 神奈川 横浜
敷地面積: 230.8m2
延床面積: 67.4m2
規模: 地上1階+ロフト
構造: RC造
設計期間: 2007.01-11
施工期間: 2007.12-2008.07
写真: 阿野太一
「光を採り込む筒型屋根の集合による柔らかな分節と連続」
敷地は横浜の高台に造成された閑静な住宅地にある。周囲は密集しており、接道幅3mの典型的な旗竿敷地となっている。また、北向きに下る斜面で、南側隣地はひな段状で地盤が高いうえ2階建てのため、南面からの採光は期待できない。施主の夫婦は長年住み慣れたこの場所に、子供の独立を機に、小さくも明るい平屋の住居を希望した。
フジツボが集まってできたような筒型の屋根が、隣地の建物を避けて方々に向きながら上部から光を採り込む。これは、隣地からの視線を遮りプライバシーを保つ機能も有している。一方で、この形がダイレクトに現れる室内では、折版状の稜線が空間を柔らかく分節する。平屋のため屋根を自在に扱える利点を生かし、内部と外部がその裏表で同時に成立するような空間を目指した。7.5m角程度の小さな平面であるにも関わらず、この天井の稜線が各室を分節し、空間に高さがあるので、衣食住の間に適度な距離感が保てる。稜線が高ければ隣り合う空間は連続し、低ければリビングと寝室のように分けられ、また、最も高さのある空間には木造のヴォリュームを入れ子状に設けて、内部が水周り、上部のロフト的な空間をデザイナーの息子さんのためのオフィスにした。上下空間は、視覚的には分けられているが双方に気配が感じられる。
構造は、筒型屋根の折版効果を合理的に扱う事が出来るようRC造とした。これにより、内部に柱が出ず、壁・スラブ共に一律150mmという厚さで構成できる。また上部躯体のコンクリート打設は一回で済む為、RC造では通常弱点となりやすい打継面の無い均一な躯体を実現する事ができた。コンクリート素地の外部の表情とは対照的に,内部の壁天井面は白塗装による仕上げとし,光と影の変化を映しこむ。床やつくり付けの家具はすべてMDF材の染色仕上げで、床から派生して存在しているかのように見える。
光を採り込み、雨水を受け流すための屋根が、内部では空間を適度に分節し、季節や時間によって射し込む光の表情や明るさの違いが場所を変容させる。切り取られた空には流れる雲が垣間見え、自然環境の変化を絶えず映し込んでいく。
235 fotos de comedores asiáticos grises
5
