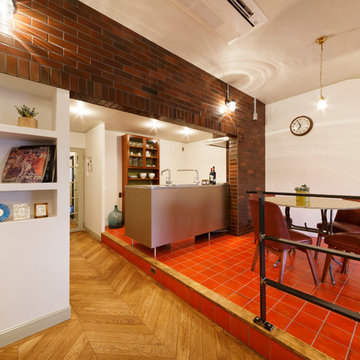125 fotos de comedores abiertos con suelo rojo
Filtrar por
Presupuesto
Ordenar por:Popular hoy
41 - 60 de 125 fotos
Artículo 1 de 3
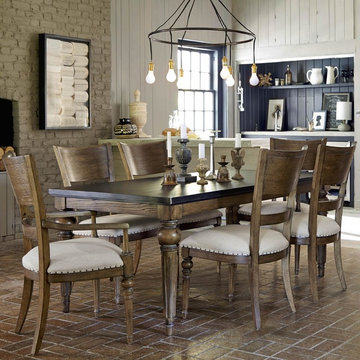
Diseño de comedor rústico de tamaño medio abierto con paredes beige, suelo de ladrillo y suelo rojo
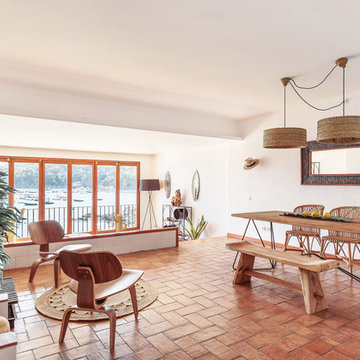
Comedor con aires mediterráneos renovados. Fibras naturales.
Imagen de comedor mediterráneo de tamaño medio abierto sin chimenea con paredes blancas, suelo de ladrillo y suelo rojo
Imagen de comedor mediterráneo de tamaño medio abierto sin chimenea con paredes blancas, suelo de ladrillo y suelo rojo
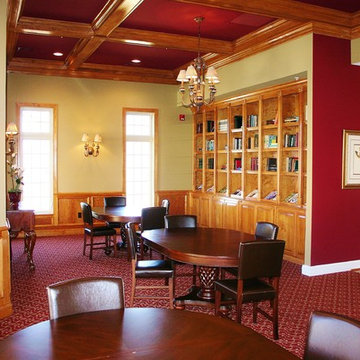
Diseño de comedor tradicional grande abierto sin chimenea con paredes multicolor, moqueta y suelo rojo
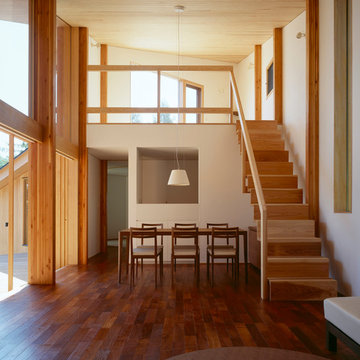
Photo Copyright nacasa and partners inc.
Foto de comedor minimalista de tamaño medio abierto con paredes blancas, suelo de madera oscura y suelo rojo
Foto de comedor minimalista de tamaño medio abierto con paredes blancas, suelo de madera oscura y suelo rojo
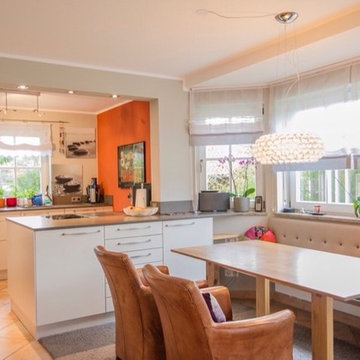
Fotos by Marcus Brunner Ofenbau
Imagen de comedor campestre pequeño abierto con paredes rojas, suelo de baldosas de terracota y suelo rojo
Imagen de comedor campestre pequeño abierto con paredes rojas, suelo de baldosas de terracota y suelo rojo
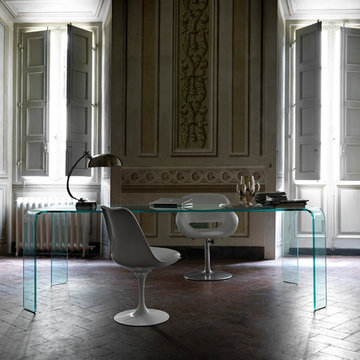
Founded in 1973, Fiam Italia is a global icon of glass culture with four decades of glass innovation and design that produced revolutionary structures and created a new level of utility for glass as a material in residential and commercial interior decor. Fiam Italia designs, develops and produces items of furniture in curved glass, creating them through a combination of craftsmanship and industrial processes, while merging tradition and innovation, through a hand-crafted approach.
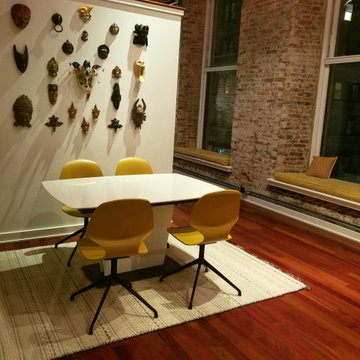
I gave this incredible industrial loft new life with bright cream and curry accents that nod to my clients' tribal mask collection.
Modelo de comedor industrial de tamaño medio abierto con paredes blancas, suelo de madera en tonos medios y suelo rojo
Modelo de comedor industrial de tamaño medio abierto con paredes blancas, suelo de madera en tonos medios y suelo rojo
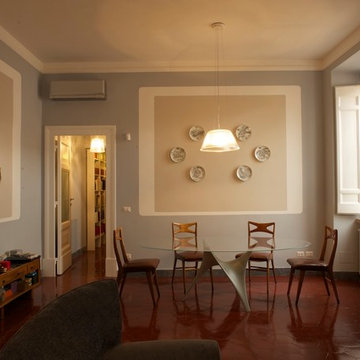
Nel soggiorno inoltre sulle grandi pareti tra una finestra e l'altra si è ottenuto un decoro semplice ma evocativo delle linee anni '60 predilette dalla padrona di casa, attenta collezionista di mobili di modernariato: cornici non concentriche dipinte nei due toni dominanti a cui è stato aggiunto un fondo beige chiaro, al cui interno si compongono collezioni di specchi o di piatti Fornasetti. Il tavolo è Arc di Foster per Molteni.
Foto Mara Celani
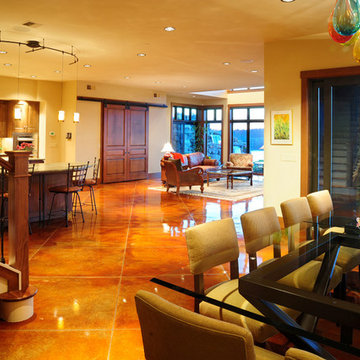
Foto de comedor mediterráneo de tamaño medio abierto sin chimenea con paredes beige, suelo de cemento y suelo rojo
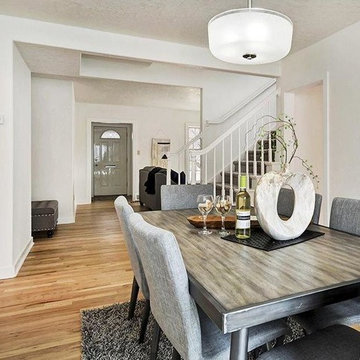
Foto de comedor vintage de tamaño medio abierto con paredes blancas, suelo de madera clara y suelo rojo
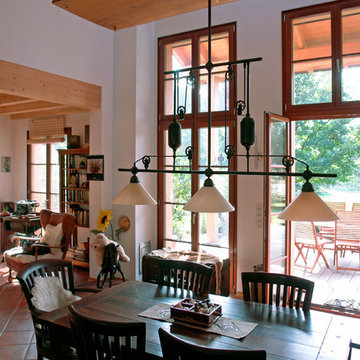
Dieses Gebäude wurde speziell für eine Bausituation am Hang entworfen. Der Eingang liegt straßenseitig im Erdgeschoss. Im mittleren Geschoss öffnet sich das Haus großzügig mit einer Wohnhalle zum Garten. Im räume der Familienmitglieder. Auch im Innenausbau wurde nicht an Holz gespart - der Bauherr hat seine Liebe zur Tischlerei und seiner Heimat Litauen gestalterisch Regeren erwiesen.
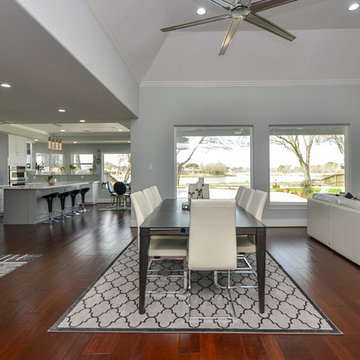
Modelo de comedor moderno grande abierto con paredes grises, suelo de madera en tonos medios y suelo rojo
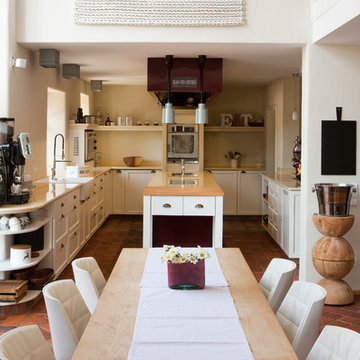
Modelo de comedor contemporáneo grande abierto sin chimenea con suelo de ladrillo, suelo rojo y paredes blancas
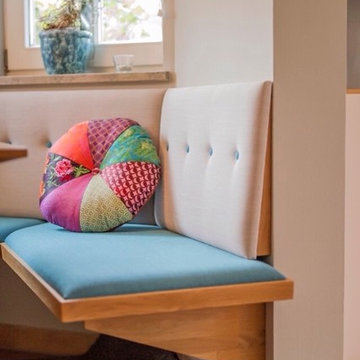
Fotos by Marcus Brunner Ofenbau
Diseño de comedor de estilo de casa de campo pequeño abierto con paredes rojas, suelo de baldosas de terracota y suelo rojo
Diseño de comedor de estilo de casa de campo pequeño abierto con paredes rojas, suelo de baldosas de terracota y suelo rojo
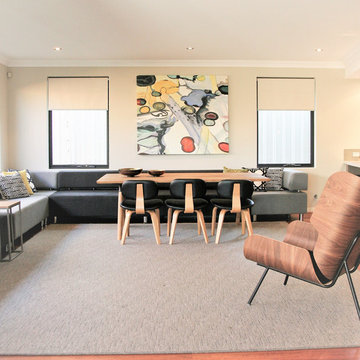
Rustic Industrial dining nook, with Globewest table & Gus Thomson chairs against a bespoke commercial grade warp around modular.
Interior design and furniture design by despina design
Photography by Pearlin Design and Photography
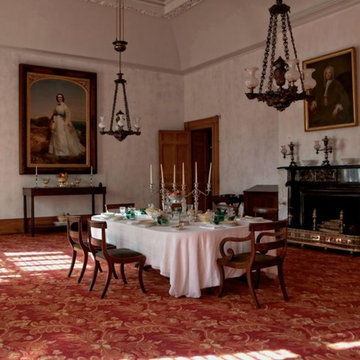
Langhorne Carpet Company proudly announces its latest collaboration with Vermont Custom Rug Company’s David Hunt on an elegant reproduction of the early 19th century worsted wool carpet for the dining room of historic Hyde Hall.
A National Historic Landmark and New York State Historic Site in Springfield, NY, eight miles north of Cooperstown, Hyde Hall is considered “one of the finest examples of the neoclassical country houses in the United States.” The agricultural estate was the project and prize of wealthy British-born landowner George Clarke (1768-1835). Clarke owned 120,000 acres in New York’s Leatherstocking Region and designed Hyde Hall on the bank of Otsego Lake with Albany architect Philip Hooker. The mansion, the estate’s centerpiece, was constructed from 1817 to 1835. Today, Hyde Hall resides within Glimmerglass State Park.
Recent years have brought Hyde Hall a meticulous, history-driven, artisan-fueled restoration to recreate Clarke’s precise original vision.
David Hunt chose Langhorne Carpet Company to recreate the Brussels looped pile carpet for the property’s dining room. Made from the finest worsted wool, a yarn used today almost exclusively in apparel, Brussels carpets were a 19th-century status symbol among America’s wealthiest citizens, including presidents and major landowners. According to Clarke’s scrupulously kept ledgers, in 1831 he purchased “122 linear yards of Brussels body carpet, along with 24 yards of Brussels border carpet from the showroom of Lowe & Connah in New York City for the sum of $308.00. A hefty amount for the period,” said Hunt.
The carpet—which, Hunt said, may well be one of the first examples Wilton carpet woven in the United States—remained in the dining room through the end of the 19th century. As for the two tuffets? They not only survive—they also remain covered in the original textile.
This existence of these original tuffets for nearly two centuries, said Hunt, is both incredibly rare and fortuitous. “Having a documented portion of the original carpet, intact 186 years after manufacture, is, for the textile historian, a gold mine of information. Although the border portion of the design remains most visible, having the ability to document and verify the yarn quality, sett (pattern) of the weave and most importantly the original colors is huge.”
Hunt “dissected” the tuffets to reveal the yarn that, like in all Wilton weaves, is buried beneath the textile’s back, unexposed to sunlight, air, or cleaning agents. When he did, he found the carpet’s original colors and pattern. From there, he and Langhorne used a black-and-white photograph of the original carpet to create a botanical pattern for the field that would, he said, “honor the style of the border.”
He then turned over the work to Langhorne, to create the patterns, match the dye colors, and weave the carpets on narrow looms much like the ones used 200 years ago. Langhorne, he added, is the only mill in the United States—and one of very few in the entire world—capable of doing such a job.
“Langhorne has this wonderful capability to do all sorts of different things. I don’t think a lot of people understand that option is out there, and it’s a lot easier than you think to do it,” he said. What’s more, “They’re real people, working people—the folks on the loom, the weavers, the folks in the office: Except for the clothing, they’re the same type of people you would have found in a mill 200 years ago. It takes special people to do this, and that’s Langhorne.”
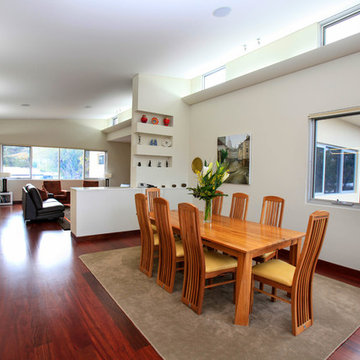
Foto de comedor abierto sin chimenea con paredes blancas, suelo de madera en tonos medios y suelo rojo
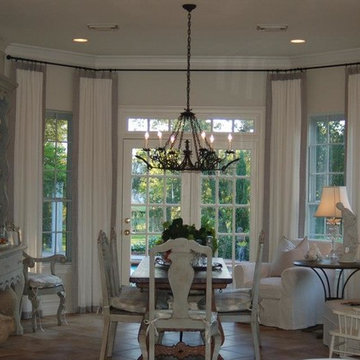
Imagen de comedor tradicional renovado grande abierto sin chimenea con paredes beige, suelo de baldosas de terracota y suelo rojo
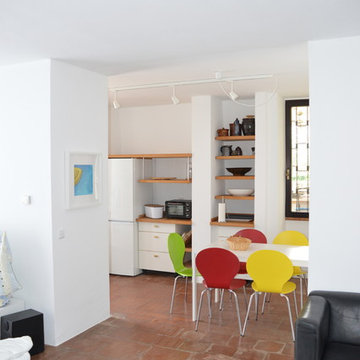
ars tectandi
Ejemplo de comedor contemporáneo de tamaño medio abierto sin chimenea con paredes blancas, suelo de baldosas de terracota y suelo rojo
Ejemplo de comedor contemporáneo de tamaño medio abierto sin chimenea con paredes blancas, suelo de baldosas de terracota y suelo rojo
125 fotos de comedores abiertos con suelo rojo
3
