125 fotos de comedores abiertos con suelo rojo
Filtrar por
Presupuesto
Ordenar por:Popular hoy
21 - 40 de 125 fotos
Artículo 1 de 3
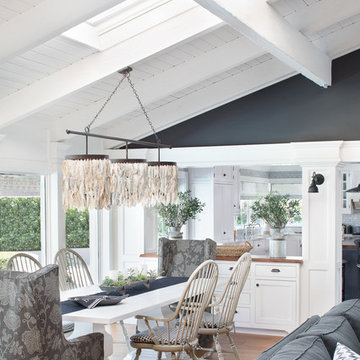
Jessica Glynn
Modelo de comedor costero extra grande abierto sin chimenea con paredes negras, suelo de madera en tonos medios y suelo rojo
Modelo de comedor costero extra grande abierto sin chimenea con paredes negras, suelo de madera en tonos medios y suelo rojo
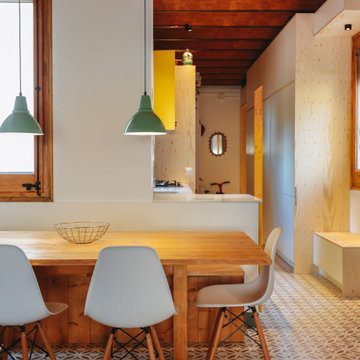
Foto de comedor industrial pequeño abierto con paredes blancas, suelo de baldosas de cerámica, suelo rojo y vigas vistas
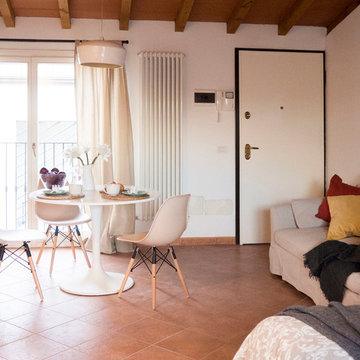
Lo spazio della suite è abbastanza ampio da accogliere anche una zona relax con un bel divano color ecru arricchito da tanti cuscini colorati.
Imagen de comedor nórdico pequeño abierto con paredes blancas, suelo de baldosas de terracota y suelo rojo
Imagen de comedor nórdico pequeño abierto con paredes blancas, suelo de baldosas de terracota y suelo rojo
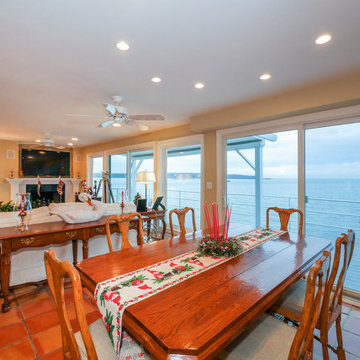
All new windows and patio doors installed in this terrific dining room and living room decorated for the holidays. We hope you all have a wonderful holiday season this year!
Windows from Renewal by Andersen Long Island
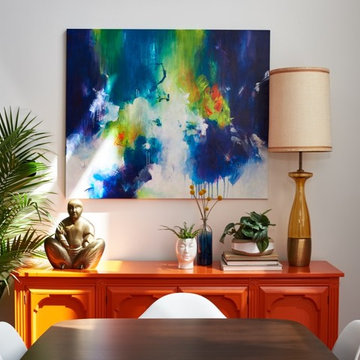
Photo: Nathan Estenson
Foto de comedor bohemio abierto con paredes blancas, suelo de madera en tonos medios y suelo rojo
Foto de comedor bohemio abierto con paredes blancas, suelo de madera en tonos medios y suelo rojo
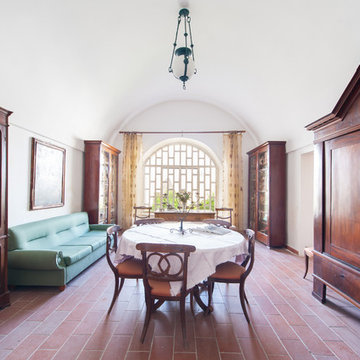
Fotografie interni Flavio Massari Lecce
Diseño de comedor mediterráneo abierto sin chimenea con paredes blancas, suelo de baldosas de terracota y suelo rojo
Diseño de comedor mediterráneo abierto sin chimenea con paredes blancas, suelo de baldosas de terracota y suelo rojo
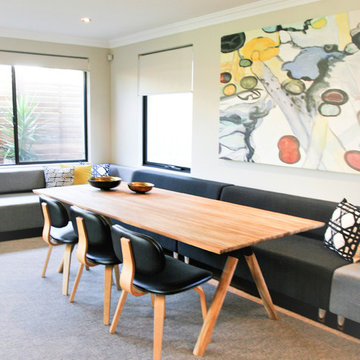
Cast aluminum bowls, finished in brass and bronze work harmonise with most elements in this area.
Interior and furniture design by despina design
Photography by Pearlin Design and Photography
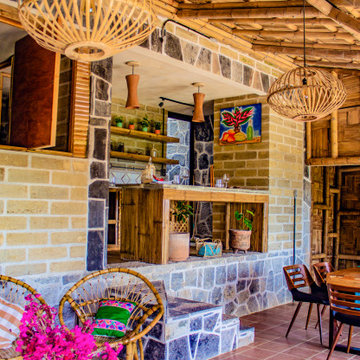
Yolseuiloyan: Nahuatl word that means "the place where the heart rests and strengthens." The project is a sustainable eco-tourism complex of 43 cabins, located in the Sierra Norte de Puebla, Surrounded by a misty forest ecosystem, in an area adjacent to Cuetzalan del Progreso’s downtown, a magical place with indigenous roots.
The cabins integrate bio-constructive local elements in order to favor the local economy, and at the same time to reduce the negative environmental impact of new construction; for this purpose, the chosen materials were bamboo panels and structure, adobe walls made from local soil, and limestone extracted from the site. The selection of materials are also suitable for the humid climate of Cuetzalan, and help to maintain a mild temperature in the interior, thanks to the material properties and the implementation of bioclimatic design strategies.
For the architectural design, a traditional house typology, with a contemporary feel was chosen to integrate with the local natural context, and at the same time to promote a unique warm natural atmosphere in connection with its surroundings, with the aim to transport the user into a calm relaxed atmosphere, full of local tradition that respects the community and the environment.
The interior design process integrated accessories made by local artisans who incorporate the use of textiles and ceramics, bamboo and wooden furniture, and local clay, thus expressing a part of their culture through the use of local materials.
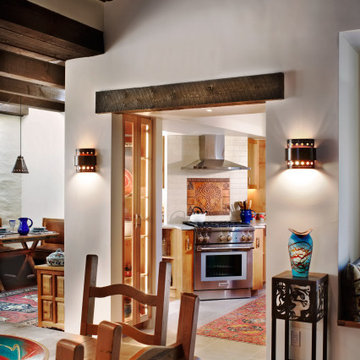
A view from the Dining Room through what used to be a blank wall with a vent on it. Opened it up and replaced the old china cabinets with two lit display cabinets. Rotated the range from the back wall and made it a focal point at the same time as making more room to work there in the small galley kitchen.
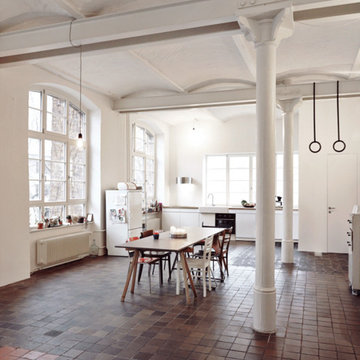
Die um 1870 errichtete, ehemalige Schokoladenfabrik war bereits seit den 70er Jahren berühmt, um nicht zu sagen berüchtigt für ihre wilden Wohngemeinschaften. Die zentrale
Lage in dem Kreuzberg am nächsten
liegenden Teil Neuköllns, im Volksmund auch „Kreuzkölln“ genannt, machte die alte Fabrik sofort nach Ende der Produktion interessant für Wohnungssuchende. Die wilden Zeiten sind nun schon ein paar Jahre vorbei und die meisten Etagen der alten Fabrik mittlerweile in privater Hand. So auch die Wohnung H die von der Tochter der Bauherren und ihren Freunden bereits seit ein paar Jahren als Wohngemeinschaft genutzt wird.
Als nun die Brandschutzsanierung der gusseisernen Tragkonstruktion anstand, nutzte man die Gelegenheit um die Wohnung in einer großen Maßnahme fit für die nächsten Jahrzehnte zu machen.
Foto: Julia Klug
www.juliaklug.com
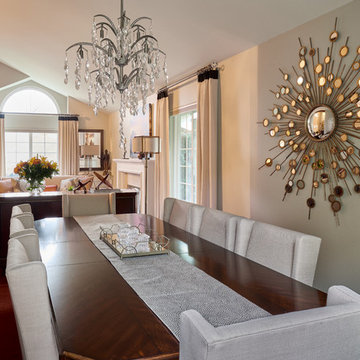
Dean j. Birinyi photography
Diseño de comedor tradicional renovado de tamaño medio abierto sin chimenea con paredes grises, suelo de madera en tonos medios y suelo rojo
Diseño de comedor tradicional renovado de tamaño medio abierto sin chimenea con paredes grises, suelo de madera en tonos medios y suelo rojo
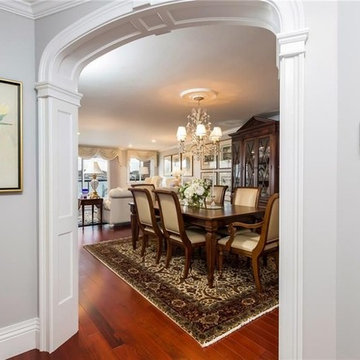
Diseño de comedor clásico de tamaño medio abierto sin chimenea con paredes beige, suelo de madera en tonos medios y suelo rojo
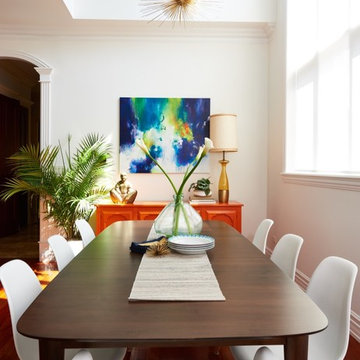
Photo: Nathan Estenson
Modelo de comedor bohemio abierto con paredes blancas, suelo de madera en tonos medios y suelo rojo
Modelo de comedor bohemio abierto con paredes blancas, suelo de madera en tonos medios y suelo rojo
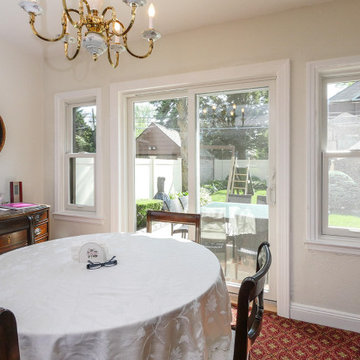
Great combination of new windows and a sliding patio door in this attractive dining room in Queens, New York
Windows and Doors from Renewal by Andersen Long Island
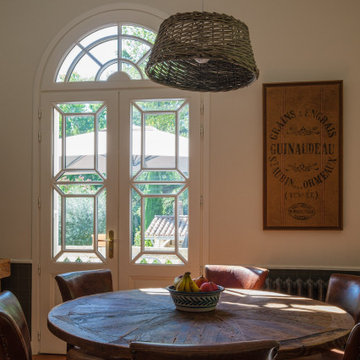
Réalisation d'un reportage photo complet suite à la finalisation du chantier de décoration de la maison.
Modelo de comedor clásico renovado pequeño abierto sin chimenea con paredes blancas, suelo de baldosas de terracota, suelo rojo y vigas vistas
Modelo de comedor clásico renovado pequeño abierto sin chimenea con paredes blancas, suelo de baldosas de terracota, suelo rojo y vigas vistas
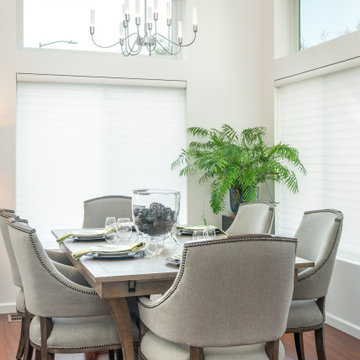
Imagen de comedor abovedado tradicional renovado de tamaño medio abierto sin chimenea con paredes blancas, suelo de madera oscura y suelo rojo
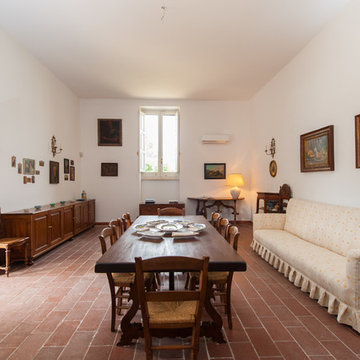
Fotografie interni Flavio Massari Lecce
Ejemplo de comedor mediterráneo abierto con paredes blancas, suelo de baldosas de terracota y suelo rojo
Ejemplo de comedor mediterráneo abierto con paredes blancas, suelo de baldosas de terracota y suelo rojo
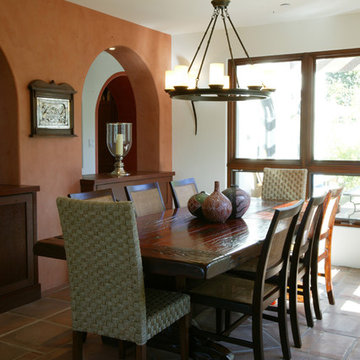
The arched openings create a relationship between the dining room and colonnade, that if closed, would diminish relativity and interest in both the dining room and hallway beyond.
Aidin Mariscal www.immagineint.com
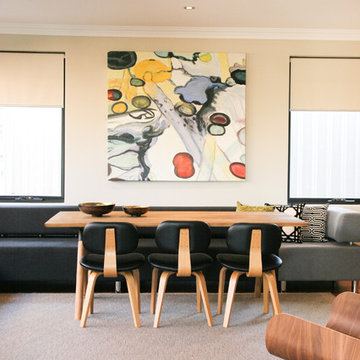
Interior and furniture design by despina design
Photography by Pearlin Design and Photography
Foto de comedor retro de tamaño medio abierto con paredes blancas, suelo rojo y suelo de madera en tonos medios
Foto de comedor retro de tamaño medio abierto con paredes blancas, suelo rojo y suelo de madera en tonos medios
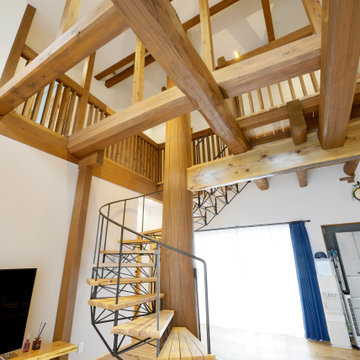
Diseño de comedor asiático de tamaño medio abierto con paredes blancas, suelo de madera en tonos medios y suelo rojo
125 fotos de comedores abiertos con suelo rojo
2