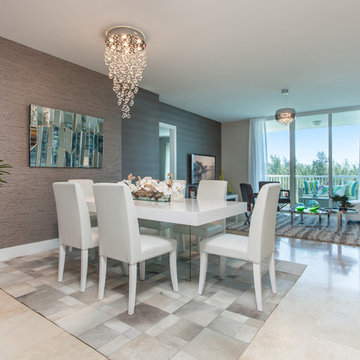1.148 fotos de comedores abiertos con suelo de mármol
Filtrar por
Presupuesto
Ordenar por:Popular hoy
141 - 160 de 1148 fotos
Artículo 1 de 3
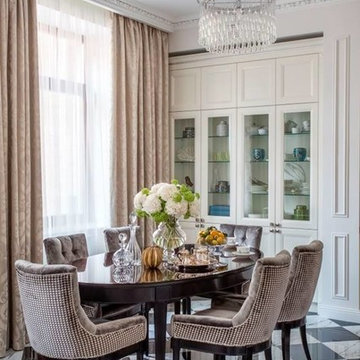
Декоратор Илюхина Елена
Фотограф Кулибаба Евгений
Ejemplo de comedor tradicional de tamaño medio abierto con paredes beige y suelo de mármol
Ejemplo de comedor tradicional de tamaño medio abierto con paredes beige y suelo de mármol
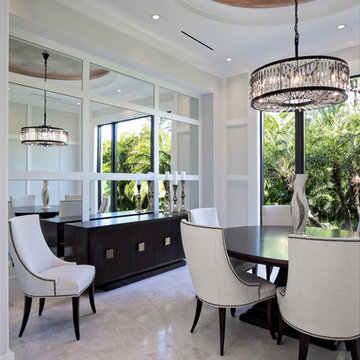
Contemporary Style
Architectural Photography - Ron Rosenzweig
Foto de comedor contemporáneo grande abierto con paredes grises y suelo de mármol
Foto de comedor contemporáneo grande abierto con paredes grises y suelo de mármol
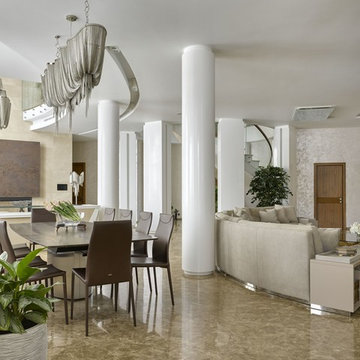
Diseño de comedor actual extra grande abierto con paredes metalizadas, suelo de mármol y chimenea lineal
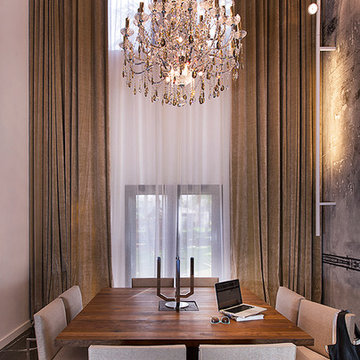
Ivana Maglione
Diseño de comedor minimalista abierto con paredes blancas y suelo de mármol
Diseño de comedor minimalista abierto con paredes blancas y suelo de mármol
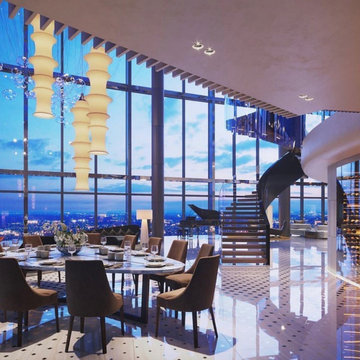
Expansive Great Room, Consisting of Music Room, Dinning Room, Living Room, Den, Staircase and Entry
Modelo de comedor abovedado contemporáneo extra grande abierto con suelo de mármol, chimeneas suspendidas y marco de chimenea de piedra
Modelo de comedor abovedado contemporáneo extra grande abierto con suelo de mármol, chimeneas suspendidas y marco de chimenea de piedra
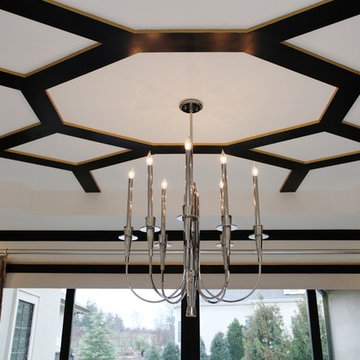
This modern mansion has a grand entrance indeed. To the right is a glorious 3 story stairway with custom iron and glass stair rail. The dining room has dramatic black and gold metallic accents. To the left is a home office, entrance to main level master suite and living area with SW0077 Classic French Gray fireplace wall highlighted with golden glitter hand applied by an artist. Light golden crema marfil stone tile floors, columns and fireplace surround add warmth. The chandelier is surrounded by intricate ceiling details. Just around the corner from the elevator we find the kitchen with large island, eating area and sun room. The SW 7012 Creamy walls and SW 7008 Alabaster trim and ceilings calm the beautiful home.
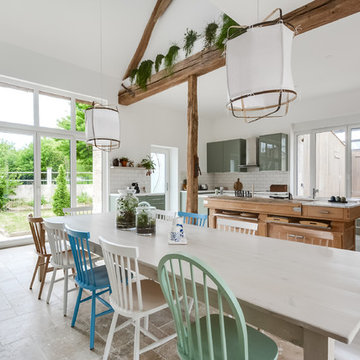
Meero
Diseño de comedor ecléctico grande abierto con paredes blancas, suelo de mármol, estufa de leña y suelo beige
Diseño de comedor ecléctico grande abierto con paredes blancas, suelo de mármol, estufa de leña y suelo beige
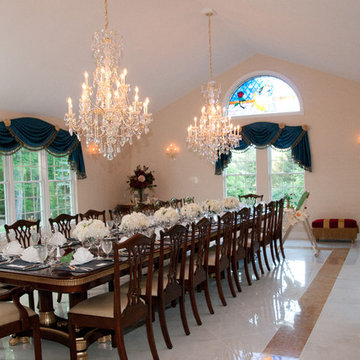
This was an indoor pool area which was converted to a large formal dining room. Transitional style King Demure dining table and simplistic color schemes make this an inviting space for large parties.
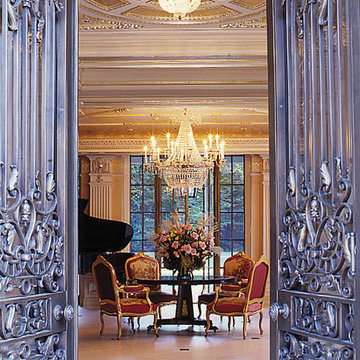
Foto de comedor tradicional extra grande abierto con suelo de mármol
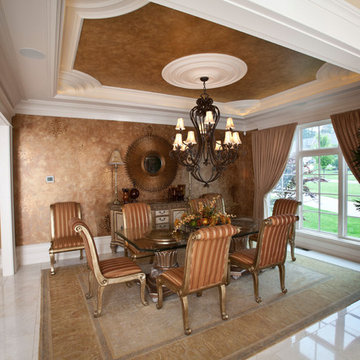
Formal Dining Room
Ejemplo de comedor tradicional extra grande abierto con paredes metalizadas y suelo de mármol
Ejemplo de comedor tradicional extra grande abierto con paredes metalizadas y suelo de mármol
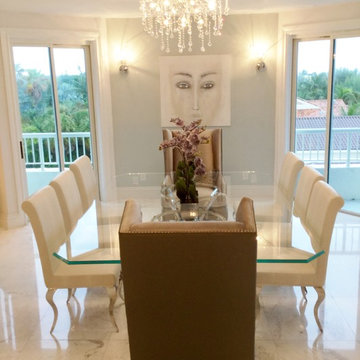
Martha Antonini
Diseño de comedor contemporáneo grande abierto con paredes azules y suelo de mármol
Diseño de comedor contemporáneo grande abierto con paredes azules y suelo de mármol
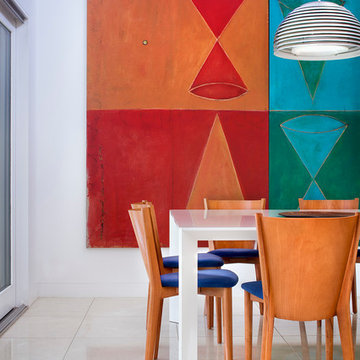
Paul Finkel | Piston Design
Imagen de comedor contemporáneo de tamaño medio abierto con paredes blancas, suelo de mármol y suelo beige
Imagen de comedor contemporáneo de tamaño medio abierto con paredes blancas, suelo de mármol y suelo beige
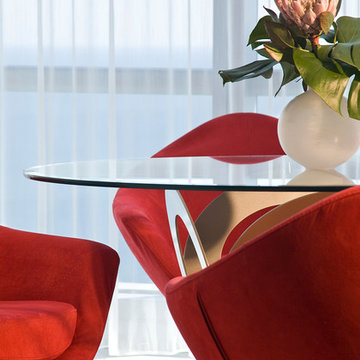
Modelo de comedor clásico renovado grande abierto con paredes blancas y suelo de mármol
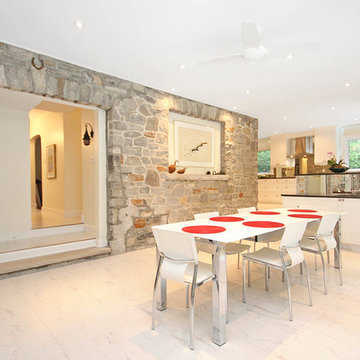
The owners of this charming French Cape Cod style wanted to expand their living spaces with an addition. Their design requirements specified that the roof, dormers, windows, and master bedroom balcony door not be disturbed. The perfect creative solution would capitalize on the view of the backyard swimming pool, provide open entertaining spaces, and invite the flow of natural light.
An existing three-season room was removed and replaced by a one-storey flat roof addition. This new space allowed the creation of an open dining room and den, each flowing seamlessly into the other. Two six-foot terrace doors visually and practically integrate the outdoors. White tiled floors and mirrored backsplashes combine with the exposed stone to create a very pleasing modern twist, in an otherwise traditional home. The new kitchen offers more than double the counter and storage space, while its clean white cabinets add to the contemporary feel. A sunken wet bar provides a practical spot for preparing cocktails.
Heating and cooling and indoor air quality of the addition and kitchen was a challenge due to the existing boiler system. The existing stone walls had to be addressed to avoid thermal bridging and cold infiltration. A new 97% high efficiency boiler was installed, as well as hydronic in-floor radiant heat.
The improvements to the exterior are stunning! The once awkward exit onto the rear patio has been eliminated and you now find yourself directly on the updated pool deck. The new flat roof provided space for a master suite balcony, which also brings natural light into the second storey.
The open floor plan allows easy entertaining in a light-filled space with tons of style! Our client’s have told us that we have exceeded their expectations! What more could we ask for?
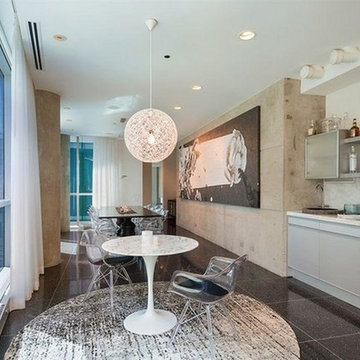
Foto de comedor contemporáneo grande abierto sin chimenea con paredes beige, suelo de mármol y suelo negro
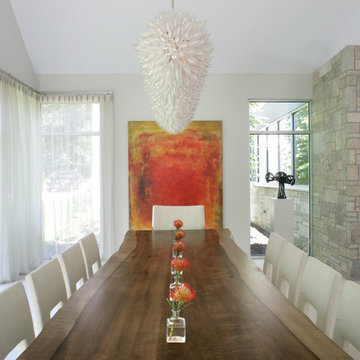
The kitchen and breakfast area are kept simple and modern, featuring glossy flat panel cabinets, modern appliances and finishes, as well as warm woods. The dining area was also given a modern feel, but we incorporated strong bursts of red-orange accents. The organic wooden table, modern dining chairs, and artisan lighting all come together to create an interesting and picturesque interior.
Project Location: The Hamptons. Project designed by interior design firm, Betty Wasserman Art & Interiors. From their Chelsea base, they serve clients in Manhattan and throughout New York City, as well as across the tri-state area and in The Hamptons.
For more about Betty Wasserman, click here: https://www.bettywasserman.com/
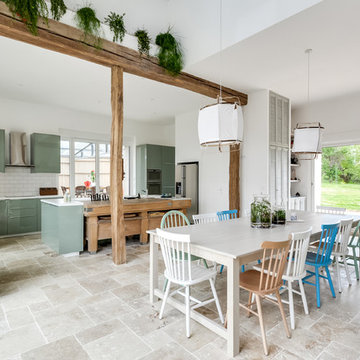
meero
Ejemplo de comedor de estilo de casa de campo extra grande abierto con paredes blancas, suelo de mármol y suelo beige
Ejemplo de comedor de estilo de casa de campo extra grande abierto con paredes blancas, suelo de mármol y suelo beige
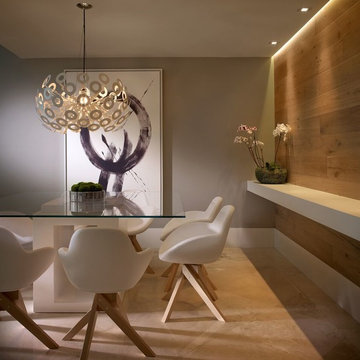
Barry Grossman
Modelo de comedor actual de tamaño medio abierto sin chimenea con paredes grises y suelo de mármol
Modelo de comedor actual de tamaño medio abierto sin chimenea con paredes grises y suelo de mármol
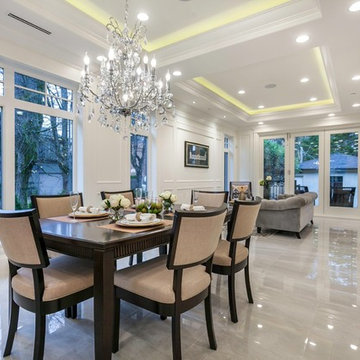
Imagen de comedor clásico renovado de tamaño medio abierto sin chimenea con paredes blancas, suelo de mármol y suelo gris
1.148 fotos de comedores abiertos con suelo de mármol
8
