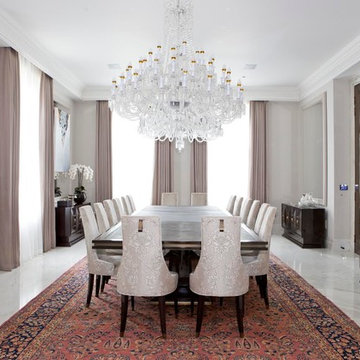1.148 fotos de comedores abiertos con suelo de mármol
Filtrar por
Presupuesto
Ordenar por:Popular hoy
121 - 140 de 1148 fotos
Artículo 1 de 3
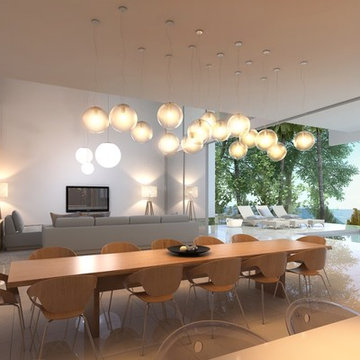
Modelo de comedor actual grande abierto sin chimenea con paredes blancas, suelo de mármol y suelo blanco
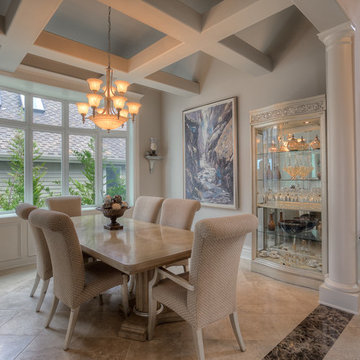
A dining room with a marble dining table, tile flooring, classic fabric chairs, glass shelving unit, and chandelier.
Designed by Michelle Yorke Interiors who also serves Issaquah, Redmond, Sammamish, Mercer Island, Kirkland, Medina, Seattle, and Clyde Hill.
For more about Michelle Yorke, click here: https://michelleyorkedesign.com/
To learn more about this project, click here: https://michelleyorkedesign.com/issaquah-remodel/
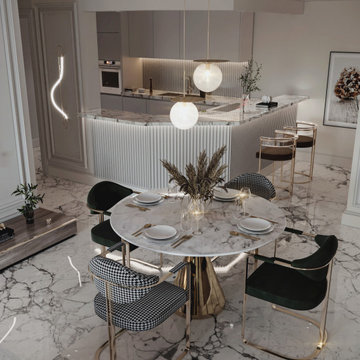
Modelo de comedor minimalista pequeño abierto con paredes blancas, suelo de mármol, suelo blanco y boiserie
Open planned kitchen area leading on to a bright and open living space. All products sourced by our design team and available through our Beaconsfield showroom
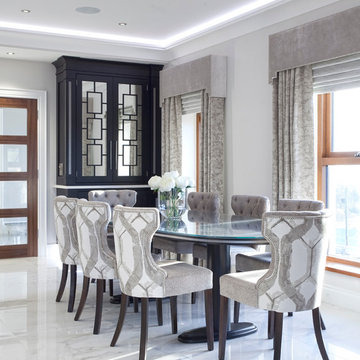
This classically styled in-framed kitchen has drawn upon art deco and contemporary influences to create an evolutionary design that delivers microscopic detail at every turn. The kitchen uses exotic finishes both inside and out with the cabinetry posts being specially designed to feature mirrored collars and the inside of the larder unit being custom lined with a specially commissioned crushed glass.
The kitchen island is completely bespoke, a unique installation that has been designed to maximise the functional potential of the space whilst delivering a powerful visual aesthetic. The island was positioned diagonally across the room which created enough space to deliver a design that was not restricted by the architecture and which surpassed expectations. This also maximised the functional potential of the space and aided movement throughout the room.
The soft geometry and fluid nature of the island design originates from the cylindrical drum unit which is set in the foreground as you enter the room. This dark ebony unit is positioned at the main entry point into the kitchen and can be seen from the front entrance hallway. This dark cylinder unit contrasts deeply against the floor and the surrounding cabinetry and is designed to be a very powerful visual hook drawing the onlooker into the space.
The drama of the island is enhanced further through the complex array of bespoke cabinetry that effortlessly flows back into the room drawing the onlooker deeper into the space.
Each individual island section was uniquely designed to reflect the opulence required for this exclusive residence. The subtle mixture of door profiles and finishes allowed the island to straddle the boundaries between traditional and contemporary design whilst the acute arrangement of angles and curves melt together to create a luxurious mix of materials, layers and finishes. All of which aid the functionality of the kitchen providing the user with multiple preparation zones and an area for casual seating.
In order to enhance the impact further we carefully considered the lighting within the kitchen including the design and installation of a bespoke bulkhead ceiling complete with plaster cornice and colour changing LED lighting.
Photos by Derek Robinson

The kitchen and breakfast area are kept simple and modern, featuring glossy flat panel cabinets, modern appliances and finishes, as well as warm woods. The dining area was also given a modern feel, but we incorporated strong bursts of red-orange accents. The organic wooden table, modern dining chairs, and artisan lighting all come together to create an interesting and picturesque interior.
Project Location: The Hamptons. Project designed by interior design firm, Betty Wasserman Art & Interiors. From their Chelsea base, they serve clients in Manhattan and throughout New York City, as well as across the tri-state area and in The Hamptons.
For more about Betty Wasserman, click here: https://www.bettywasserman.com/
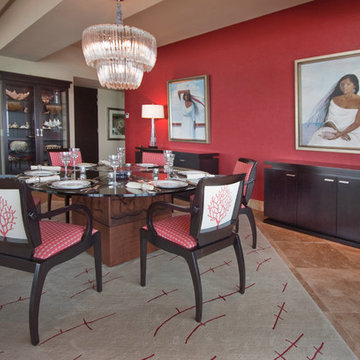
Please visit my website directly by copying and pasting this link directly into your browser: http://www.berensinteriors.com/ to learn more about this project and how we may work together!
An opulent place for formal dining. Dale Hanson Photography
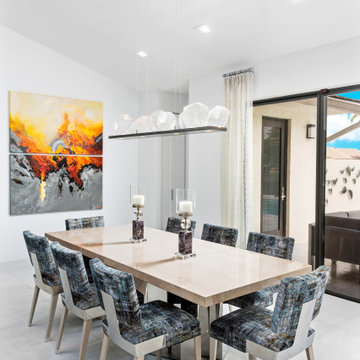
Lakefront residence in exclusive south Florida golf course community. Use of mixed metallic textiles and finishes combined with lucite furniture allows the view and bold oversized art to become the visual centerpieces of each space. Large sculptural light fixtures fill the height created by the soaring vaulted ceilings. Lux fabrics mixed with chrome or lucite create a contemporary feel to the space without losing the soft comforts that make this space feel like home.
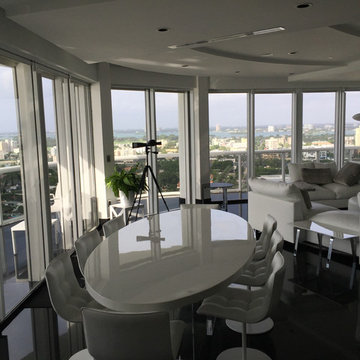
After picture. This amazing dinning room is stunning
Modelo de comedor moderno de tamaño medio abierto con suelo de mármol
Modelo de comedor moderno de tamaño medio abierto con suelo de mármol
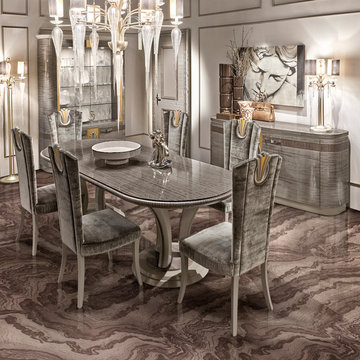
Art.941 Glass cabinet 2 doors (W.157 H.220 D.48)
Art.918 Medium oval table (W.260H.78 D.110)
Art.915 Chair with decoration (W.52 H.118 H.seat 48 D.58)
Art.946 Big sideboard with central decoration (W.200 H.93,5 D.55,5)
Art.970 Leaf door (W.104,5 H.232,5 D.8)
Art.990 Chandelier "Vivien" (Diam.135 H.170)
Art.992 Floor lamp "Vivien" (Diam.48 H.183)
Art.991 Table lamp "Vivien" (Diam.37 H.86)
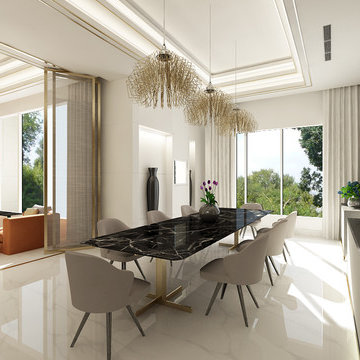
This is a view of our grand hall design transitioning to our dining room design for our Emirate client. The intent is to have a modern and elegant transition from large gatherings to a more private gathering by using sliding pivoting doors. We used luxury materials, sleek design, and simpler elegant forms. The sophisticated design also includes niches, gold chandeliers, gold/black marble dining table, grey modern chairs, custom sideboard, and grey wooden wall that is continuous throughout all three levels.
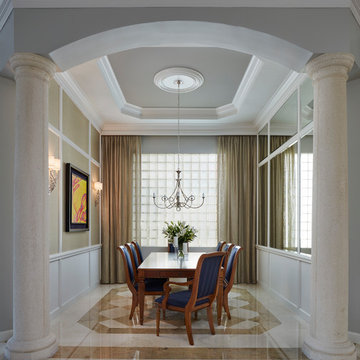
Photo Credit: Brantley Photography
Diseño de comedor clásico renovado grande abierto con paredes metalizadas y suelo de mármol
Diseño de comedor clásico renovado grande abierto con paredes metalizadas y suelo de mármol
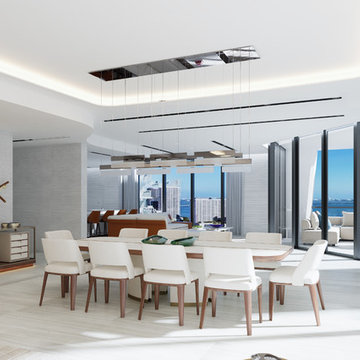
Zaha Hadid Architects have dazzled us again, this time with 1000 MUSEUM, a high-rise residential tower that casts a luminous presence across Biscayne Boulevard.At 4800 square-feet, the residence offers a spacious floor plan that is easy to work with and offers lots of possibilities, including a spectacular terrace that brings the total square footage to 5500. Four bedrooms and five-and-a-half bathrooms are the perfect vehicles for exquisite furniture, finishes, lighting, custom pieces, and more.We’ve sourced Giorgetti, Holly Hunt, Kyle Bunting, Hermès, Rolling Hill Lighting, and more.
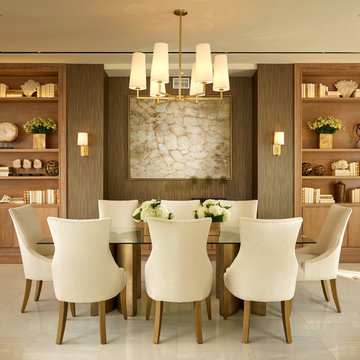
The dining area features custom cerused oak bookcases and recessed track lighting. The chandelier by ILEX and sconces by Circa lighting
Foto de comedor clásico renovado grande abierto con paredes beige y suelo de mármol
Foto de comedor clásico renovado grande abierto con paredes beige y suelo de mármol
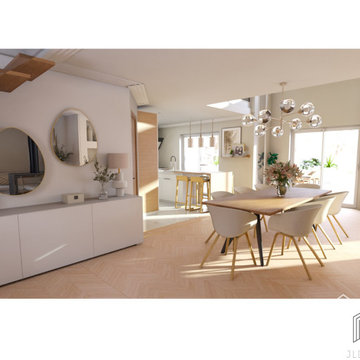
Pour ce projet, j'accompagne mes clients, qui font construire leur maison, dans l'aménagement et la décoration de celle-ci
Cela passe par une planche de style validée avec mes clients, afin de valider l'ambiance souhaitée: "Chic à la Française"
Je travaille donc sur plan pour leur proposer des visuels 3D afin qu'ils puissent se projeter dans leur future habitation
J'ai également travaillée sur la shopping list, pour leur choix de meubles, revêtement muraux et sol, ainsi que la décoration, afin que cela corresponde à leur attentes
L'avantage de passer par une décoratrice pour des projets comme celui-ci, est le gain de temps, la tranquillité d'esprit et l'accompagnement tout au long du projet
JLDécorr
Agence de Décoration
Toulouse - Montauban - Occitanie
07 85 13 82 03
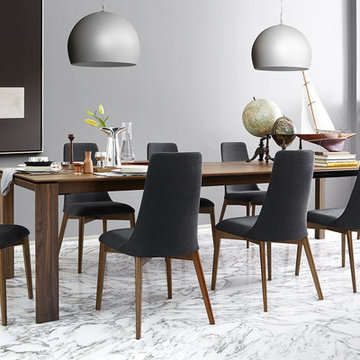
Imagen de comedor escandinavo grande abierto sin chimenea con paredes grises, suelo de mármol y suelo blanco
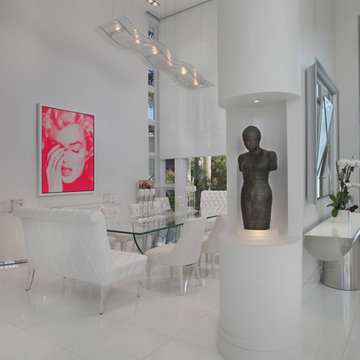
Modelo de comedor moderno extra grande abierto sin chimenea con paredes blancas y suelo de mármol
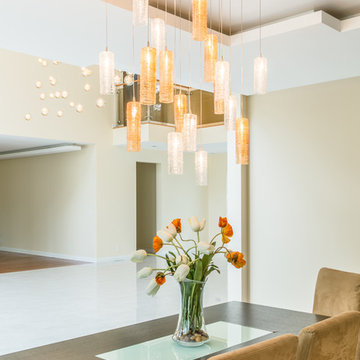
Tamar pendants shown in Amber and Clear with Mixed sizes. Tamar custom blown glass multi-pendant light. Cylinders of molten glass coils. Available as individual pendants or multi-pendant chandeliers. Multiple sizes and colors are available.
Modern Custom Glass Lighting perfect for your entryway / foyer, stairwell, living room, dining room, kitchen, and any room in your home. Dramatic lighting that is fully customizable and tailored to fit your space perfectly. No two pieces are the same.
Visit our website: www.shakuff.com for more details.
Tel. 212.675.0383
info@shakuff.com
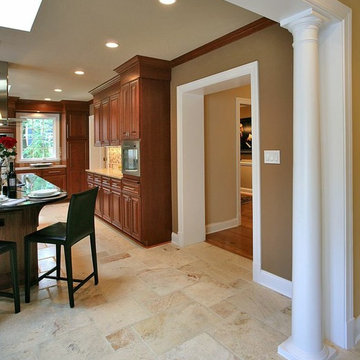
Jim Gerrety Architects
Kenwyner
Foto de comedor de estilo americano grande abierto con suelo de mármol
Foto de comedor de estilo americano grande abierto con suelo de mármol
1.148 fotos de comedores abiertos con suelo de mármol
7
