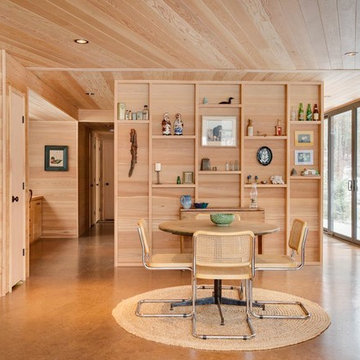71 fotos de comedores abiertos con suelo de corcho
Filtrar por
Presupuesto
Ordenar por:Popular hoy
41 - 60 de 71 fotos
Artículo 1 de 3
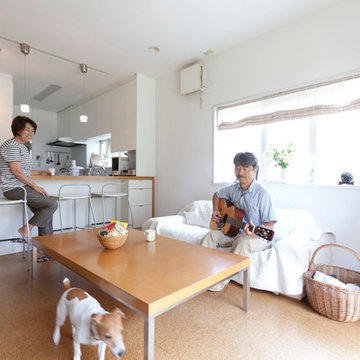
Photo by Junichi Harano
Ejemplo de comedor de tamaño medio abierto sin chimenea con paredes blancas y suelo de corcho
Ejemplo de comedor de tamaño medio abierto sin chimenea con paredes blancas y suelo de corcho
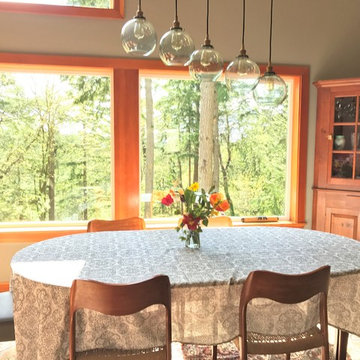
Val Sporleder
Ejemplo de comedor ecléctico de tamaño medio abierto con paredes grises, suelo de corcho, estufa de leña, marco de chimenea de baldosas y/o azulejos y suelo marrón
Ejemplo de comedor ecléctico de tamaño medio abierto con paredes grises, suelo de corcho, estufa de leña, marco de chimenea de baldosas y/o azulejos y suelo marrón
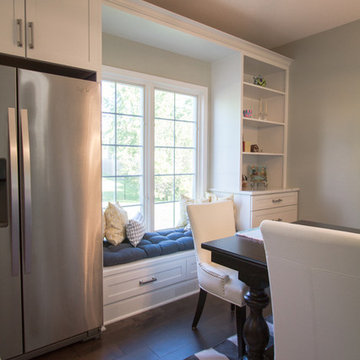
Main floor serenity with four kids? At Grand Homes & Renovations that was our end goal and achievement with this project. Since the homeowner had already completed a renovation on their second floor they were pretty confident how the main floor was going to flow. Removing the kitchen wall that separated a small and private dining room was a last minute and worth while change! Painted cabinets, warm maple floors with marble looking quartz added to the cape cod/beachy feeling the homeowners craved. We also were able to tuck a small mudroom space in just off the kitchen. Stop by and find your serenity!
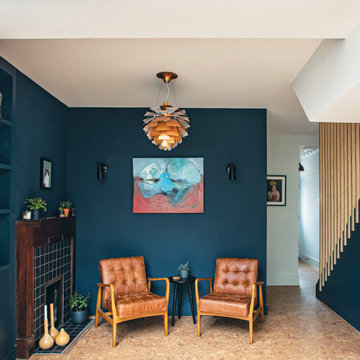
Foto de comedor contemporáneo abierto con paredes azules, suelo de corcho, chimenea de esquina y marco de chimenea de madera
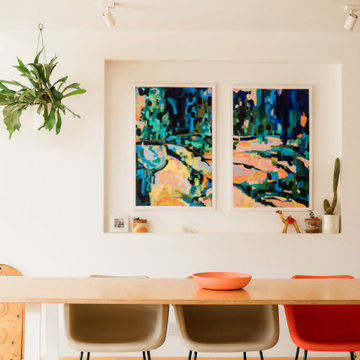
This bright kitchen/diner gives a calm and spacious feel with warm colours and clean lines. Before working in this home, the spaces were cluttered which mis-matched decoration. We worked to both co-ordinate and define the spaces, to make vibrant but simple and easy living spaces.
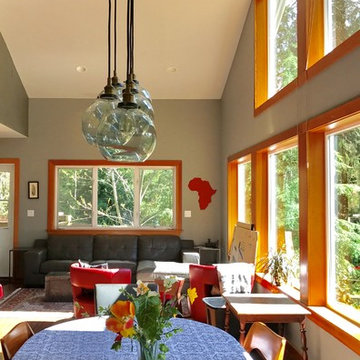
Val Sporleder
Imagen de comedor ecléctico de tamaño medio abierto con paredes grises, suelo de corcho, estufa de leña, marco de chimenea de baldosas y/o azulejos y suelo marrón
Imagen de comedor ecléctico de tamaño medio abierto con paredes grises, suelo de corcho, estufa de leña, marco de chimenea de baldosas y/o azulejos y suelo marrón
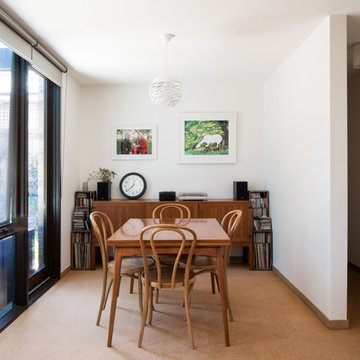
Charlie Kinross Photography *
-----------------------------------------------
Dining Room Nook off Kitchen & Living Space
Foto de comedor vintage pequeño abierto con paredes blancas, suelo de corcho y suelo beige
Foto de comedor vintage pequeño abierto con paredes blancas, suelo de corcho y suelo beige
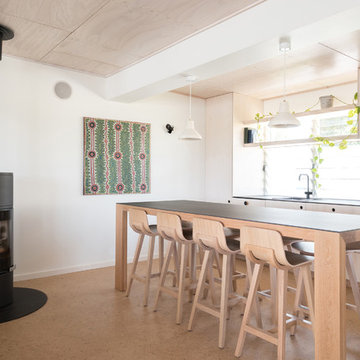
Photographer: James Allen
Ejemplo de comedor costero abierto con suelo de corcho, paredes blancas, estufa de leña y marco de chimenea de metal
Ejemplo de comedor costero abierto con suelo de corcho, paredes blancas, estufa de leña y marco de chimenea de metal
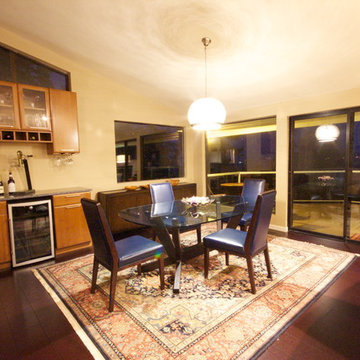
There were a few goals for this main level living space remodel, first and for most to enhance the breath taking views of the Tacoma Narrows Strait of the Puget Sound. Secondly to also enhance and restore the original mid-century architecture and lastly to modernize the spaces with style and functionality. The layout changed by removing the walls separating the kitchen and entryway from the living spaces along with reducing the coat closet from 72 inches wide to 48 wide opening up the entry space. The original wood wall provides the mid-century architecture by combining the wood wall with the rich cork floors and contrasting them both with the floor to ceiling crisp white stacked slate fireplace we created the modern feel the client desired. Adding to the contrast of the warm wood tones the kitchen features the cool grey custom modern cabinetry, white and grey quartz countertops with an eye popping blue crystal quartz on the raise island countertop and bar top. To balance the wood wall the bar cabinetry on the opposite side of the space was finished in a honey stain. The furniture pieces are primarily blue and grey hues to coordinate with the beautiful glass tiled backsplash and crystal blue countertops in the kitchen. Lastly the accessories and accents are a combination of oranges and greens to follow in the mid-century color pallet and contrast the blue hues.
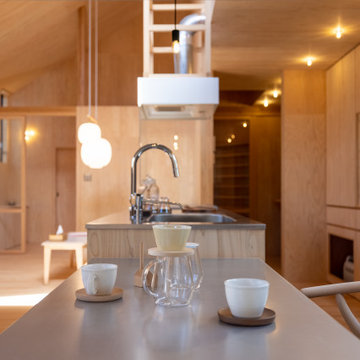
北から南に細く長い、決して恵まれた環境とは言えない敷地。
その敷地の形状をなぞるように伸び、分断し、それぞれを低い屋根で繋げながら建つ。
この場所で自然の恩恵を効果的に享受するための私たちなりの解決策。
雨や雪は受け止めることなく、両サイドを走る水路に受け流し委ねる姿勢。
敷地入口から順にパブリック-セミプライベート-プライベートと奥に向かって閉じていく。
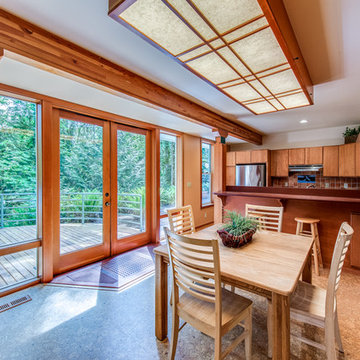
mike@seidlphoto.com
Foto de comedor contemporáneo de tamaño medio abierto con paredes blancas y suelo de corcho
Foto de comedor contemporáneo de tamaño medio abierto con paredes blancas y suelo de corcho
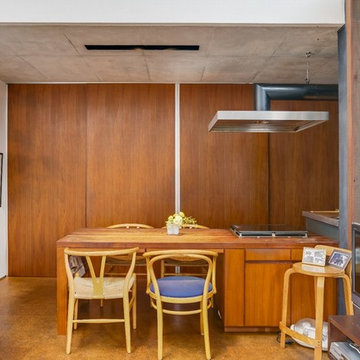
「正面の扉とオリジナルデザインのダイニグテーブル」
オリジナルのダイニングテーブルには収納が沢山あります。家族4人の椅子の前には浅い引き出しが1人1つづつ。薬や爪切り、はさみ、鉛筆、診察券、エアコンのリモコンやなど。右の引き出しにはテレビやDVDのリモコン、下の扉にDVD、とそれぞれの指定席を設けていることで表にはモノがでなくてすっきり片付きますね。椅子の足元には本を置くスペースも。ダイニングテーブルも正面の扉もウオールナットです。
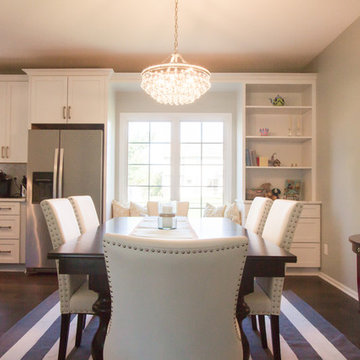
Main floor serenity with four kids? At Grand Homes & Renovations that was our end goal and achievement with this project. Since the homeowner had already completed a renovation on their second floor they were pretty confident how the main floor was going to flow. Removing the kitchen wall that separated a small and private dining room was a last minute and worth while change! Painted cabinets, warm maple floors with marble looking quartz added to the cape cod/beachy feeling the homeowners craved. We also were able to tuck a small mudroom space in just off the kitchen. Stop by and find your serenity!
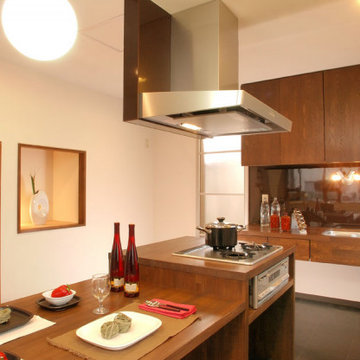
古材バンクから購入した古い扉を納戸に使用。濃いめのオイルステインで仕上げ、古材と調和させた。
Ejemplo de comedor asiático de tamaño medio abierto sin chimenea con paredes blancas, suelo de corcho y suelo marrón
Ejemplo de comedor asiático de tamaño medio abierto sin chimenea con paredes blancas, suelo de corcho y suelo marrón
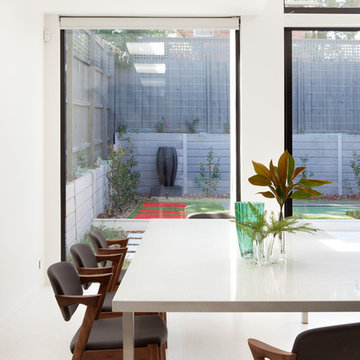
Shania Shegedyn Photography
Foto de comedor moderno de tamaño medio abierto con paredes blancas, suelo de corcho y suelo blanco
Foto de comedor moderno de tamaño medio abierto con paredes blancas, suelo de corcho y suelo blanco
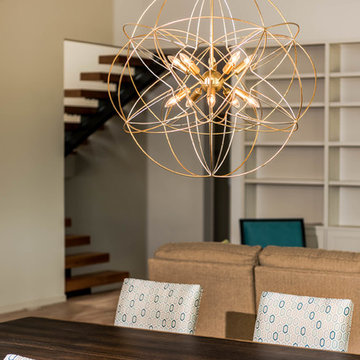
Modelo de comedor moderno de tamaño medio abierto con paredes beige, suelo de corcho y suelo beige
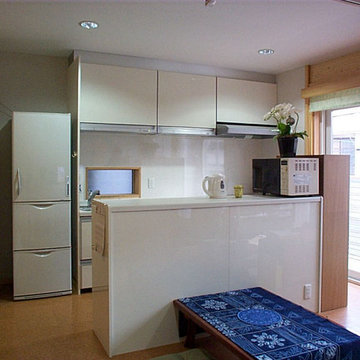
■きょくしょうなLDKですが、豊かな空間になっています。
Foto de comedor moderno pequeño abierto con paredes grises, suelo de corcho, suelo marrón y papel pintado
Foto de comedor moderno pequeño abierto con paredes grises, suelo de corcho, suelo marrón y papel pintado
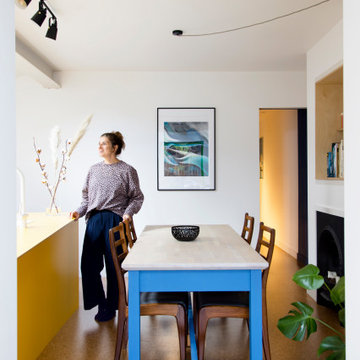
A modest side and rear extension in South East London.
The scheme sought to create the flexibility of a three bedroom, two reception house within the footprint of an original small one bedroom flat with a new ground floor wrap around extension. As such the addition is carefully considered to ensure the spaces are separate, unique to their own setting yet always borrowing from adjacent spaces where needed.
The use of colour was important to help give each space a minimal difference to the next with other finishes allowing it to subtly appear as a whole when required.
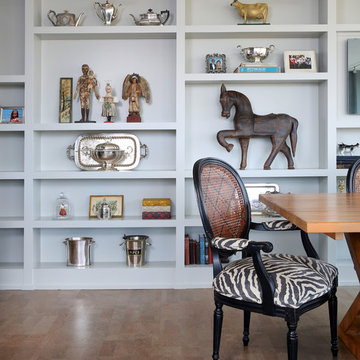
Floor to ceiling open gray shelving featuring an unique collection of items accompanied by zebra printed seating that really makes the space stand apart.
Photo Credit: Normandy
71 fotos de comedores abiertos con suelo de corcho
3
