388 fotos de comedores abiertos con suelo de baldosas de terracota
Filtrar por
Presupuesto
Ordenar por:Popular hoy
61 - 80 de 388 fotos
Artículo 1 de 3
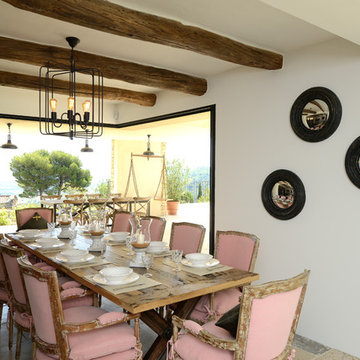
Une autre vue de cette salle a manger ou vous pouvez mieux visualiser cette table, ainsi que ces jolies fauteuils.
Sans oublier la vue !!!!!
Diseño de comedor clásico renovado de tamaño medio abierto sin chimenea con paredes blancas, suelo de baldosas de terracota y suelo beige
Diseño de comedor clásico renovado de tamaño medio abierto sin chimenea con paredes blancas, suelo de baldosas de terracota y suelo beige
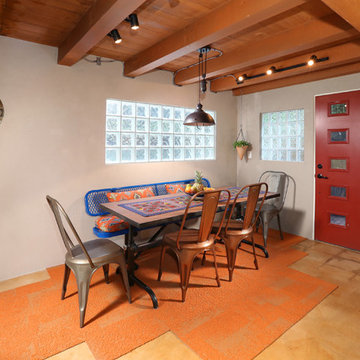
Kitchen Dining Area with adjustable light fixture and dining room table. Space features block windows, unique floor designs and exposed beam wooden ceiling.
Photo Credit: Tom Queally
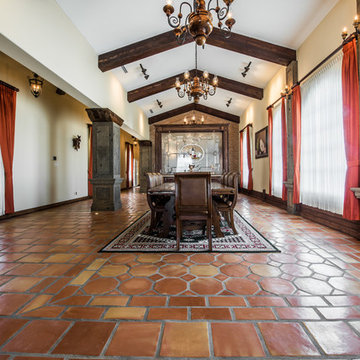
Imagen de comedor rural extra grande abierto sin chimenea con paredes beige y suelo de baldosas de terracota
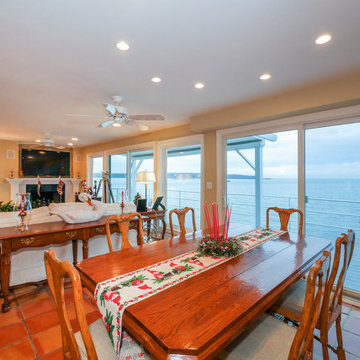
All new windows and patio doors installed in this terrific dining room and living room decorated for the holidays. We hope you all have a wonderful holiday season this year!
Windows from Renewal by Andersen Long Island
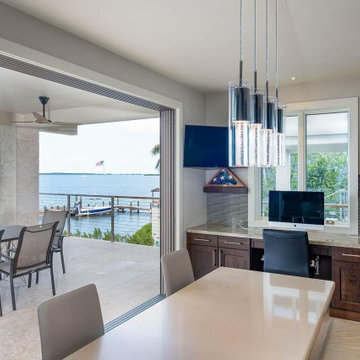
Foto de comedor clásico renovado grande abierto con paredes grises, suelo de baldosas de terracota y suelo beige
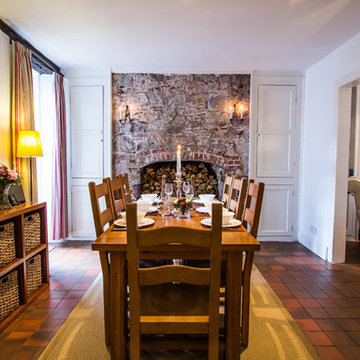
Comfortable oak chairs gather around a large dining table for 8-10 illuminated by wall hanging candles set into the exposed stone wall.
For booking and availability please visit www.bluemonkeycornwall.com.
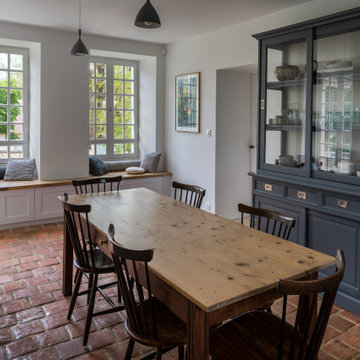
Table chinée et revernie; chaises scandinaves vintage de Nässjö; mobiliers de cuisine Ikea Savedal; plans de travail en chêne massif; vaisselier de Tikamoon; suspensions Dokka et et House Doctor. Banquette réalisée sur-mesure.
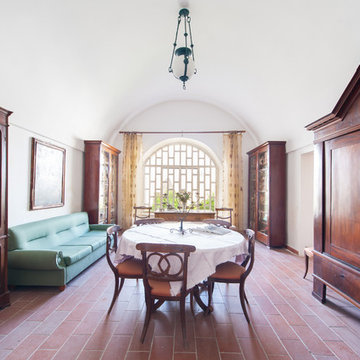
Fotografie interni Flavio Massari Lecce
Diseño de comedor mediterráneo abierto sin chimenea con paredes blancas, suelo de baldosas de terracota y suelo rojo
Diseño de comedor mediterráneo abierto sin chimenea con paredes blancas, suelo de baldosas de terracota y suelo rojo
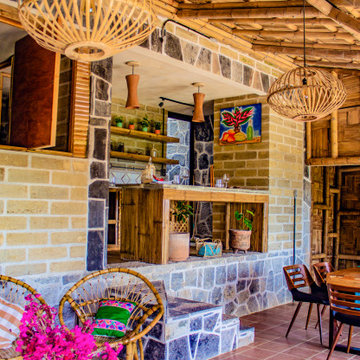
Yolseuiloyan: Nahuatl word that means "the place where the heart rests and strengthens." The project is a sustainable eco-tourism complex of 43 cabins, located in the Sierra Norte de Puebla, Surrounded by a misty forest ecosystem, in an area adjacent to Cuetzalan del Progreso’s downtown, a magical place with indigenous roots.
The cabins integrate bio-constructive local elements in order to favor the local economy, and at the same time to reduce the negative environmental impact of new construction; for this purpose, the chosen materials were bamboo panels and structure, adobe walls made from local soil, and limestone extracted from the site. The selection of materials are also suitable for the humid climate of Cuetzalan, and help to maintain a mild temperature in the interior, thanks to the material properties and the implementation of bioclimatic design strategies.
For the architectural design, a traditional house typology, with a contemporary feel was chosen to integrate with the local natural context, and at the same time to promote a unique warm natural atmosphere in connection with its surroundings, with the aim to transport the user into a calm relaxed atmosphere, full of local tradition that respects the community and the environment.
The interior design process integrated accessories made by local artisans who incorporate the use of textiles and ceramics, bamboo and wooden furniture, and local clay, thus expressing a part of their culture through the use of local materials.
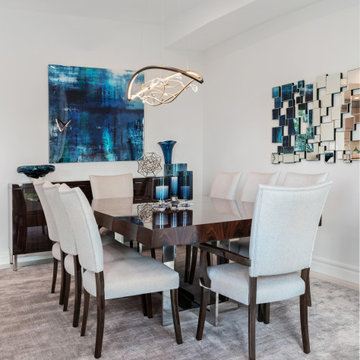
Foto de comedor actual pequeño abierto con paredes blancas, suelo de baldosas de terracota, chimenea lineal, marco de chimenea de piedra y suelo blanco
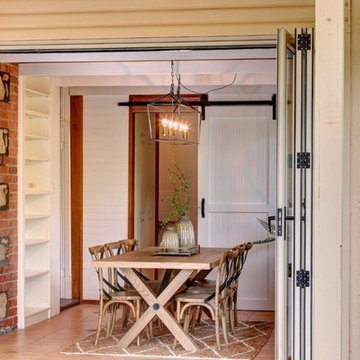
Shane Harris. http://archimagery.com.au
Modelo de comedor de estilo de casa de campo de tamaño medio abierto con paredes blancas, suelo de baldosas de terracota y suelo beige
Modelo de comedor de estilo de casa de campo de tamaño medio abierto con paredes blancas, suelo de baldosas de terracota y suelo beige
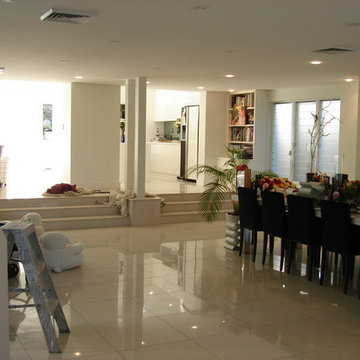
Art Deco Style Three Story House Interior & Exterior Painting Scope of Work :
Exterior :
- Rendered Walls
- Retaining Walls
- Ceilings
- Trims
Interior :
- Walls
- Ceilings
- Doors & Frames
- Skirting Boards
- Architraves
Photo Credits :
Rainbow Painting Service Pty Ltd
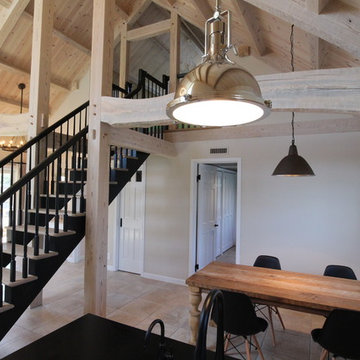
Foto de comedor escandinavo abierto con paredes beige y suelo de baldosas de terracota
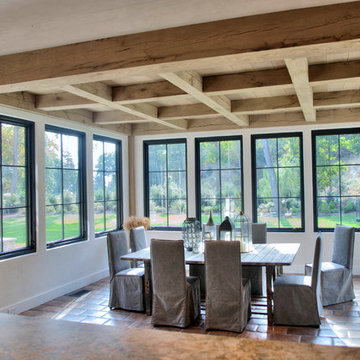
Dining Room
Imagen de comedor campestre grande abierto sin chimenea con paredes blancas, suelo de baldosas de terracota y suelo marrón
Imagen de comedor campestre grande abierto sin chimenea con paredes blancas, suelo de baldosas de terracota y suelo marrón
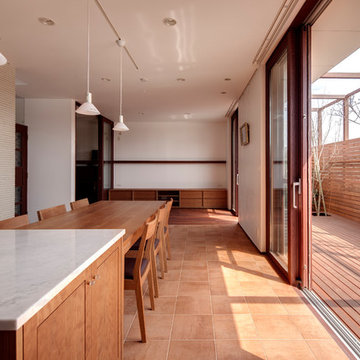
Photo by 吉田誠
Imagen de comedor vintage abierto con paredes blancas, suelo de baldosas de terracota y suelo marrón
Imagen de comedor vintage abierto con paredes blancas, suelo de baldosas de terracota y suelo marrón
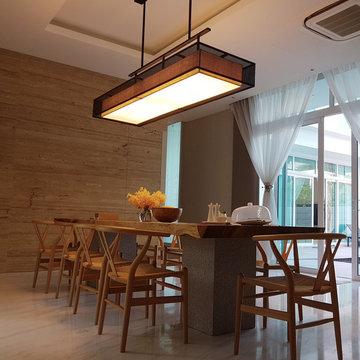
The popular PIKU collection lamps are characterized by its unique perforated steel pattern in black powder coat finish, available with a wall, table, floor and hanging lamps. All the inner lampshade are made from Eco-friendly water hyacinth polyester blend.
Combine that amazing unique pendant lamp with handcrafted Acacia wood dining table and be sure that you will impress all of your guests.
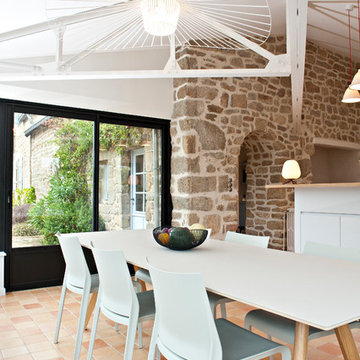
Agence: CMOA
Photographe: LE POCHAT Philippe
Foto de comedor de estilo de casa de campo grande abierto con paredes beige y suelo de baldosas de terracota
Foto de comedor de estilo de casa de campo grande abierto con paredes beige y suelo de baldosas de terracota
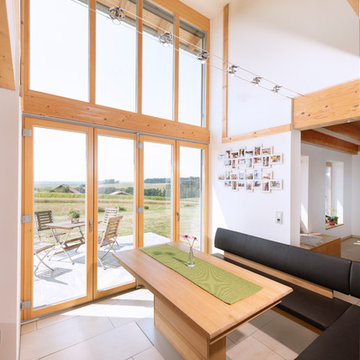
Imagen de comedor escandinavo grande abierto sin chimenea con paredes blancas, suelo de baldosas de terracota y suelo beige
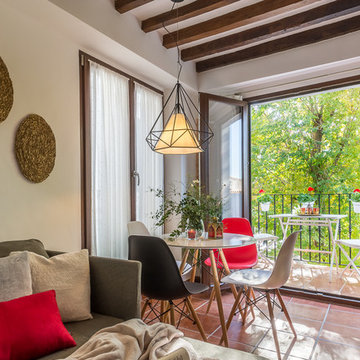
Home & Haus Homestaging & Fotografía
Vista de la terraza con el sofá y la mesa de comedor. El verde y el rojo combinan a la perfección.
Ejemplo de comedor clásico renovado pequeño abierto con paredes blancas, suelo de baldosas de terracota y suelo marrón
Ejemplo de comedor clásico renovado pequeño abierto con paredes blancas, suelo de baldosas de terracota y suelo marrón
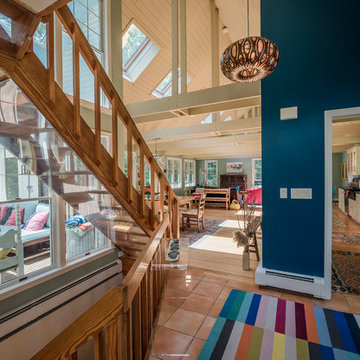
Diseño de comedor bohemio de tamaño medio abierto con paredes multicolor, suelo de baldosas de terracota y suelo naranja
388 fotos de comedores abiertos con suelo de baldosas de terracota
4