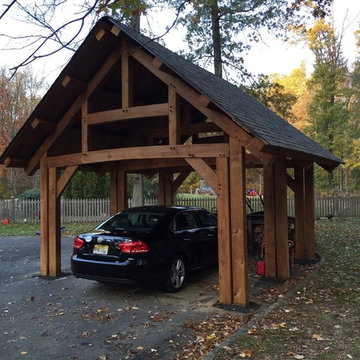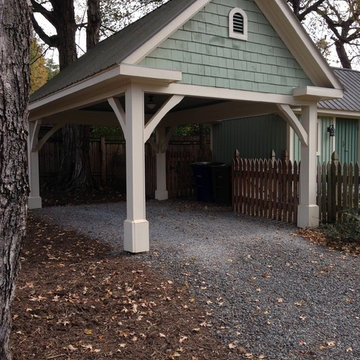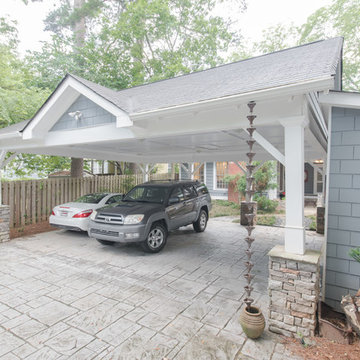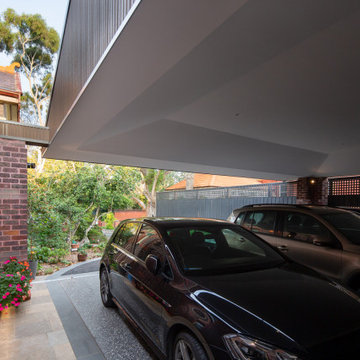1.249 fotos de cocheras techadas independientes
Filtrar por
Presupuesto
Ordenar por:Popular hoy
141 - 160 de 1249 fotos
Artículo 1 de 3
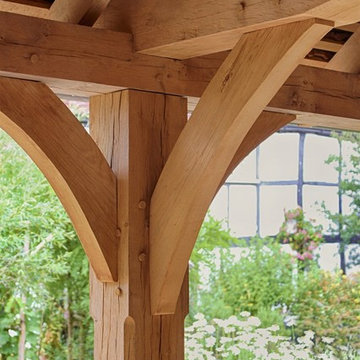
The Classic Barn Company designs and builds beautifully detailed timber oak framed garage buildings, barns, car ports and garden rooms across the south of the UK. Request a brochure to see more outbuilding designs.
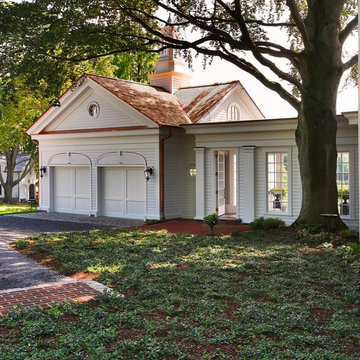
Foto de cochera techada independiente clásica renovada de tamaño medio para dos coches
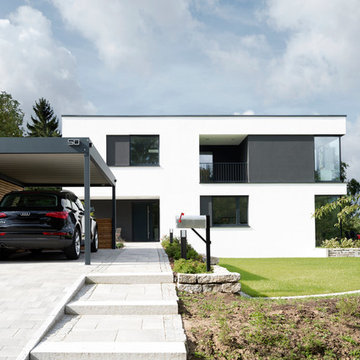
zwei k. fotografen
Modelo de cochera techada independiente actual de tamaño medio para un coche
Modelo de cochera techada independiente actual de tamaño medio para un coche

The home is roughly 80 years old and had a strong character to start our design from. The home had been added onto and updated several times previously so we stripped back most of these areas in order to get back to the original house before proceeding. The addition started around the Kitchen, updating and re-organizing this space making a beautiful, simply elegant space that makes a strong statement with its barrel vault ceiling. We opened up the rest of the family living area to the kitchen and pool patio areas, making this space flow considerably better than the original house. The remainder of the house, including attic areas, was updated to be in similar character and style of the new kitchen and living areas. Additional baths were added as well as rooms for future finishing. We added a new attached garage with a covered drive that leads to rear facing garage doors. The addition spaces (including the new garage) also include a full basement underneath for future finishing – this basement connects underground to the original homes basement providing one continuous space. New balconies extend the home’s interior to the quiet, well groomed exterior. The homes additions make this project’s end result look as if it all could have been built in the 1930’s.
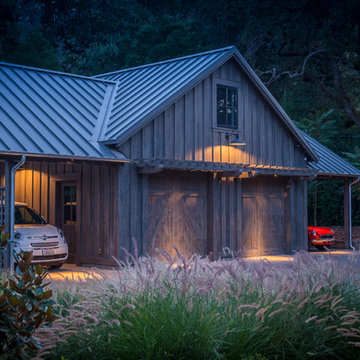
Patrick Argast
Modelo de cochera techada independiente de estilo de casa de campo grande para cuatro o más coches
Modelo de cochera techada independiente de estilo de casa de campo grande para cuatro o más coches
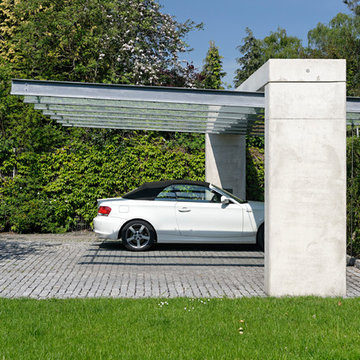
Fotos: Mark Wohlrab, Kamen
Foto de cochera techada independiente actual de tamaño medio para dos coches
Foto de cochera techada independiente actual de tamaño medio para dos coches
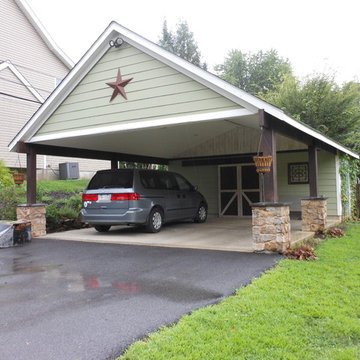
Pull up the driveway and safely park your car inside this country-style carport. Steel columns, with stone and cedar bases, hold up the protective roof. Inside the carport, the ceiling is vaulted thanks to scissor trusses and recessed lighting was added for clear vision when it is dark out.
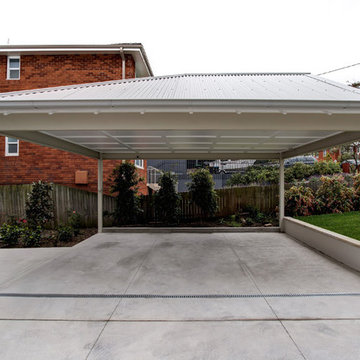
Modelo de cochera techada independiente tradicional de tamaño medio para dos coches
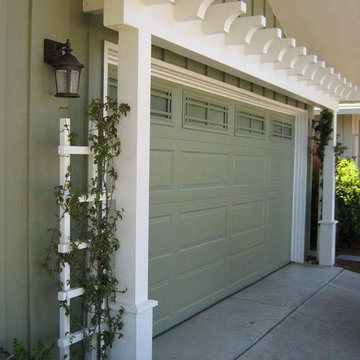
Ejemplo de cochera techada independiente tradicional de tamaño medio para dos coches
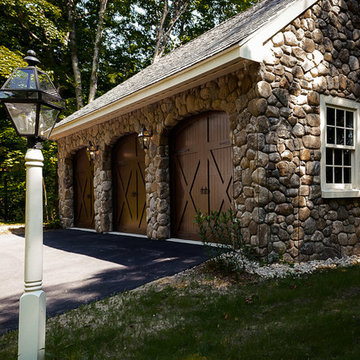
Imagen de cochera techada independiente rústica de tamaño medio para tres coches
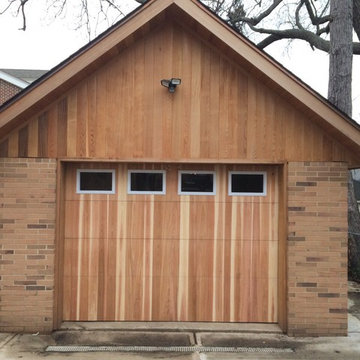
After Installing the new door.
Foto de cochera techada independiente tradicional renovada de tamaño medio para un coche
Foto de cochera techada independiente tradicional renovada de tamaño medio para un coche
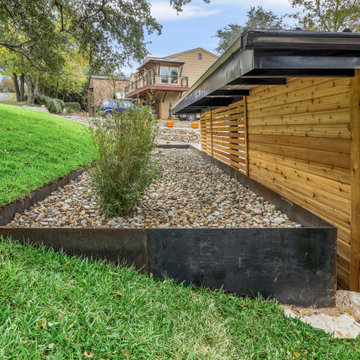
Modern Carport
Foto de cochera techada independiente contemporánea grande para dos coches
Foto de cochera techada independiente contemporánea grande para dos coches
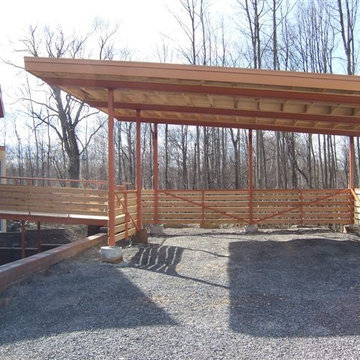
Outdoor car port structure constructed from Steel I beams and posts. Bridge was added in for client to be able to walk from the side door of their house directly to their protected vehicles.
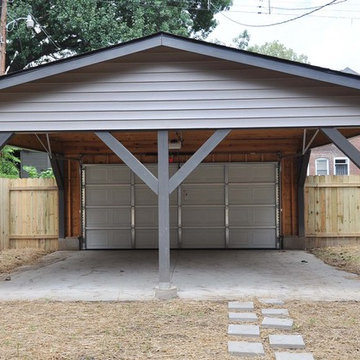
Part garage (garage door) part car port, no walls. A privacy fence which runs to the edge of the garage port offers privacy and security.
Ejemplo de cochera techada independiente tradicional renovada de tamaño medio para dos coches
Ejemplo de cochera techada independiente tradicional renovada de tamaño medio para dos coches
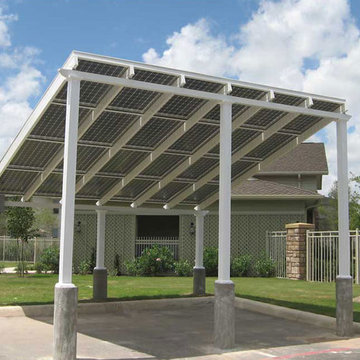
Foto de cochera techada independiente minimalista de tamaño medio para dos coches
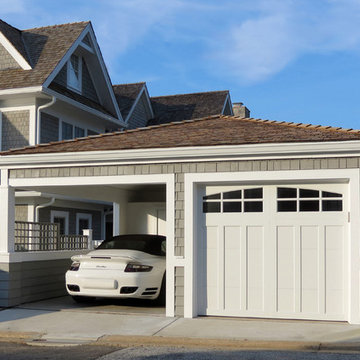
Scott L. Rand AIA
Modelo de cochera techada independiente marinera de tamaño medio para dos coches
Modelo de cochera techada independiente marinera de tamaño medio para dos coches
1.249 fotos de cocheras techadas independientes
8
