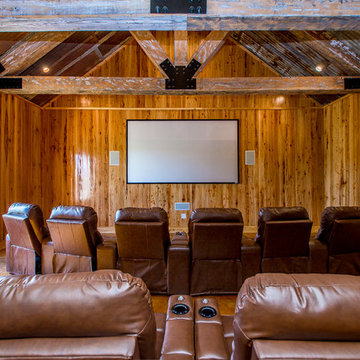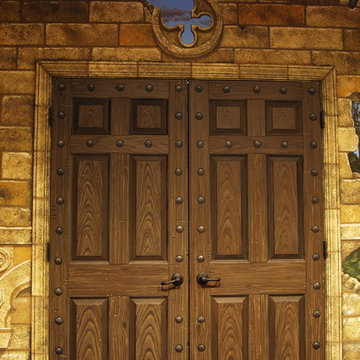202 fotos de cines en casa rústicos
Filtrar por
Presupuesto
Ordenar por:Popular hoy
1 - 20 de 202 fotos
Artículo 1 de 3
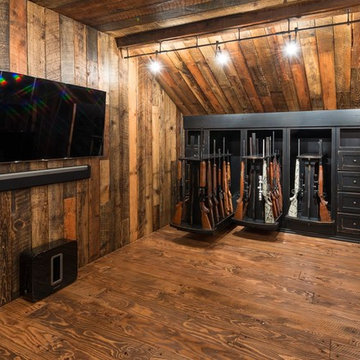
Bedell Photography
Foto de cine en casa abierto rústico de tamaño medio con paredes marrones, suelo de madera en tonos medios y televisor colgado en la pared
Foto de cine en casa abierto rústico de tamaño medio con paredes marrones, suelo de madera en tonos medios y televisor colgado en la pared
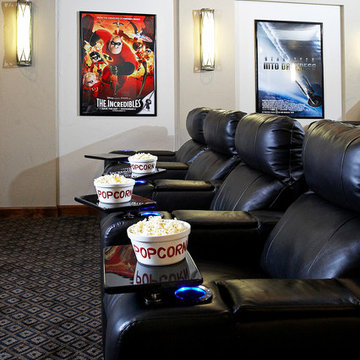
Humphrey Photography Nashville, il.
Foto de cine en casa cerrado rural grande con paredes blancas, moqueta y pantalla de proyección
Foto de cine en casa cerrado rural grande con paredes blancas, moqueta y pantalla de proyección
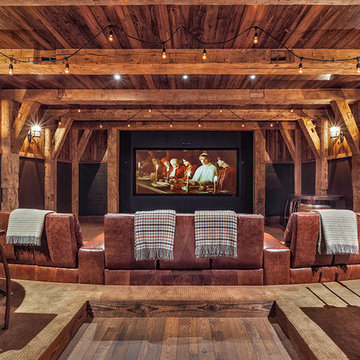
This sprawling estate is reminiscent of a traditional manor set in the English countryside. The limestone and slate exterior gives way to refined interiors featuring reclaimed oak floors, plaster walls and reclaimed timbers.
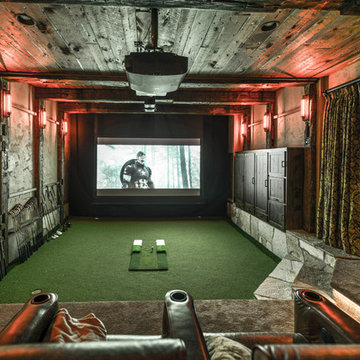
One of a kind Home Theater / Golf Simulator Room by Werschay Homes.
Amazing Colorado Lodge Style Custom Built Home in Eagles Landing Neighborhood of Saint Augusta, Mn - Build by Werschay Homes.
-James Gray Photography
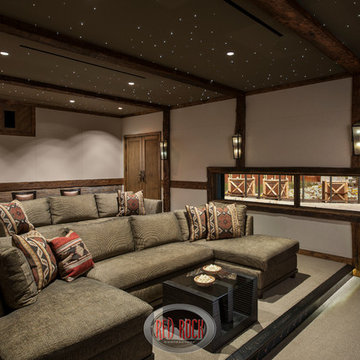
Mark Boislcair
Imagen de cine en casa cerrado rural extra grande con moqueta, pantalla de proyección y paredes grises
Imagen de cine en casa cerrado rural extra grande con moqueta, pantalla de proyección y paredes grises
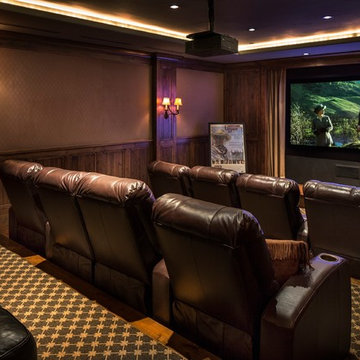
Peter Malinowski / InSite Architectural Photography
Foto de cine en casa cerrado rural grande con paredes marrones, moqueta y pantalla de proyección
Foto de cine en casa cerrado rural grande con paredes marrones, moqueta y pantalla de proyección
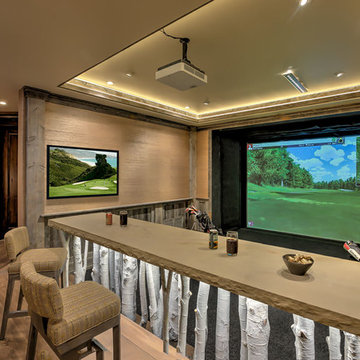
A custom bar near the golf simulator adds an artistic flair to the game room.
Diseño de cine en casa cerrado rústico grande con paredes beige, moqueta y pared multimedia
Diseño de cine en casa cerrado rústico grande con paredes beige, moqueta y pared multimedia

This was a detached building from the main house just for the theater. The interior of the room was designed to look like an old lodge with reclaimed barn wood on the interior walls and old rustic beams in the ceiling. In the process of remodeling the room we had to find old barn wood that matched the existing barn wood and weave in the old with the new so you could not see the difference when complete. We also had to hide speakers in the walls by Faux painting the fabric speaker grills to match the grain of the barn wood on all sides of it so the speakers were completely hidden.
We also had a very short timeline to complete the project so the client could screen a movie premiere in the theater. To complete the project in a very short time frame we worked 10-15 hour days with multiple crew shifts to get the project done on time.
The ceiling of the theater was over 30’ high and all of the new fabric, barn wood, speakers, and lighting required high scaffolding work.
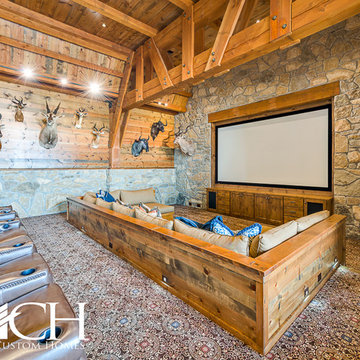
Diseño de cine en casa abierto rural extra grande con moqueta y pantalla de proyección
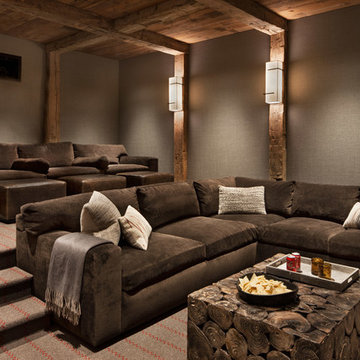
Ejemplo de cine en casa cerrado rústico grande con paredes grises, moqueta y suelo gris
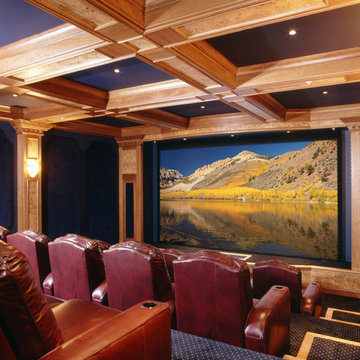
Logic Integration Inc
Ejemplo de cine en casa abierto rural de tamaño medio con moqueta y pared multimedia
Ejemplo de cine en casa abierto rural de tamaño medio con moqueta y pared multimedia
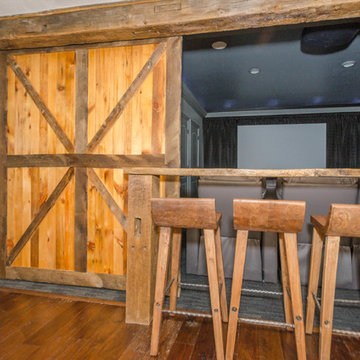
Theater Room with Barn Doors and creative snack bar added to lower level by Patti Johnson Interiors
Ejemplo de cine en casa cerrado rústico grande con paredes grises, moqueta y pantalla de proyección
Ejemplo de cine en casa cerrado rústico grande con paredes grises, moqueta y pantalla de proyección
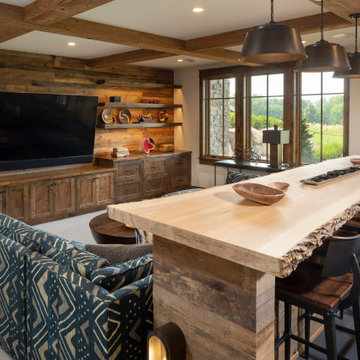
Incredible open concept theatre room with raised barn wood accent drink ledge with tree slab with live edge (bark still on!)
Reclaimed barn wood accents adorn the ceiling and back wall of TV with floating shelves.
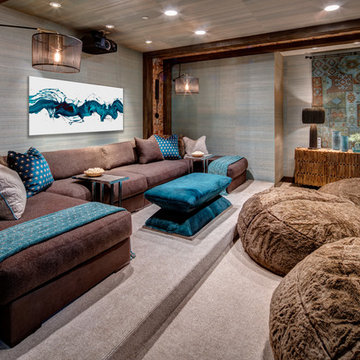
Imagen de cine en casa cerrado rústico grande con paredes azules, moqueta y suelo gris
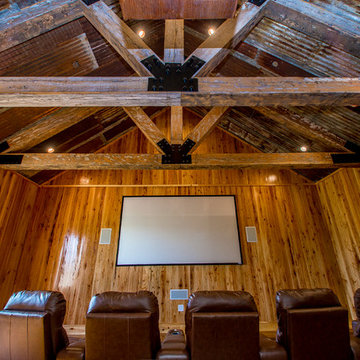
Home Theater
Foto de cine en casa cerrado rústico extra grande con paredes marrones, suelo de cemento y pantalla de proyección
Foto de cine en casa cerrado rústico extra grande con paredes marrones, suelo de cemento y pantalla de proyección
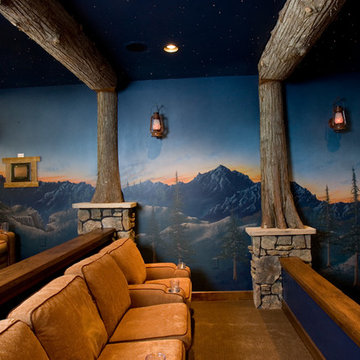
Modelo de cine en casa cerrado rústico de tamaño medio con paredes azules, moqueta y pantalla de proyección
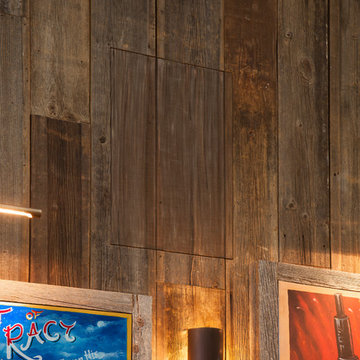
This was a detached building from the main house just for the theater. The interior of the room was designed to look like an old lodge with reclaimed barn wood on the interior walls and old rustic beams in the ceiling. In the process of remodeling the room we had to find old barn wood that matched the existing barn wood and weave in the old with the new so you could not see the difference when complete. We also had to hide speakers in the walls by Faux painting the fabric speaker grills to match the grain of the barn wood on all sides of it so the speakers were completely hidden.
We also had a very short timeline to complete the project so the client could screen a movie premiere in the theater. To complete the project in a very short time frame we worked 10-15 hour days with multiple crew shifts to get the project done on time.
The ceiling of the theater was over 30’ high and all of the new fabric, barn wood, speakers, and lighting required high scaffolding work.
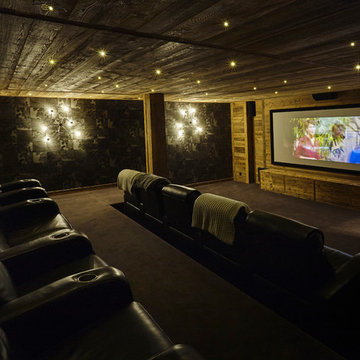
Salle de cinéma.
Papier peint peau de vache.
Ciel étoilé
Diseño de cine en casa cerrado rústico grande con moqueta, pantalla de proyección y paredes marrones
Diseño de cine en casa cerrado rústico grande con moqueta, pantalla de proyección y paredes marrones
202 fotos de cines en casa rústicos
1
