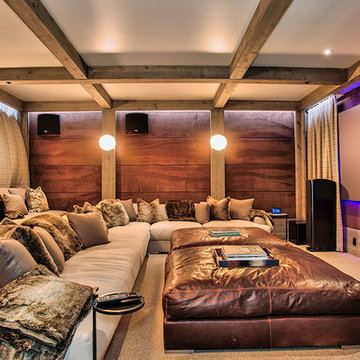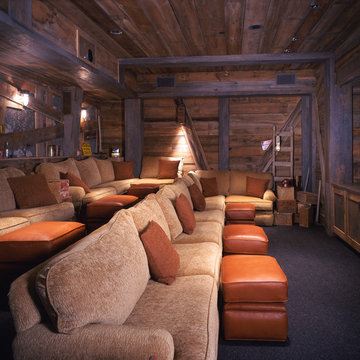522 fotos de cines en casa rústicos con todas las televisiones
Filtrar por
Presupuesto
Ordenar por:Popular hoy
21 - 40 de 522 fotos
Artículo 1 de 3

Stacked stone walls and flag stone floors bring a strong architectural element to this Pool House.
Photographed by Kate Russell
Foto de cine en casa abierto rural grande con pared multimedia, paredes multicolor y suelo de pizarra
Foto de cine en casa abierto rural grande con pared multimedia, paredes multicolor y suelo de pizarra
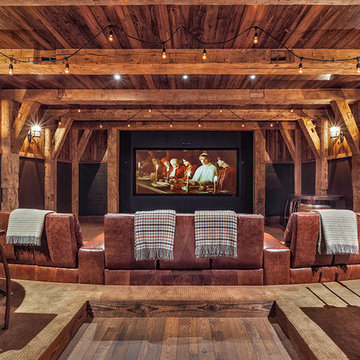
This sprawling estate is reminiscent of a traditional manor set in the English countryside. The limestone and slate exterior gives way to refined interiors featuring reclaimed oak floors, plaster walls and reclaimed timbers.
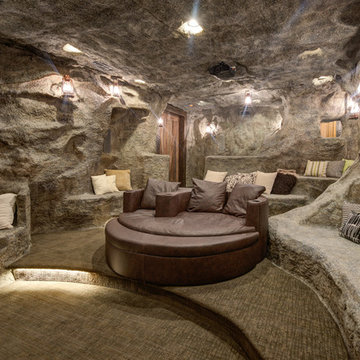
Diseño de cine en casa cerrado rústico con paredes grises, moqueta, pantalla de proyección y suelo gris
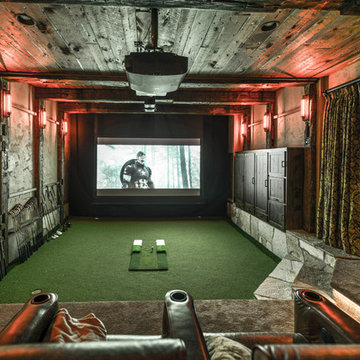
One of a kind Home Theater / Golf Simulator Room by Werschay Homes.
Amazing Colorado Lodge Style Custom Built Home in Eagles Landing Neighborhood of Saint Augusta, Mn - Build by Werschay Homes.
-James Gray Photography
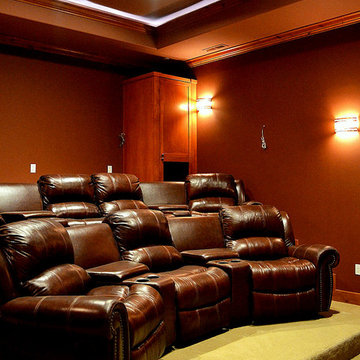
Ejemplo de cine en casa rural con moqueta y pantalla de proyección
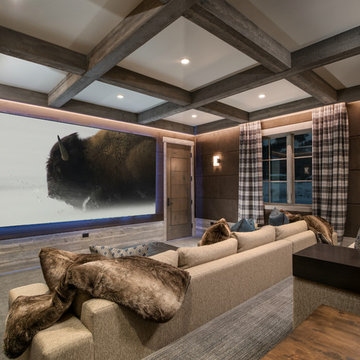
Sargent Schutt
Ejemplo de cine en casa cerrado rural con paredes marrones, moqueta, pantalla de proyección y suelo gris
Ejemplo de cine en casa cerrado rural con paredes marrones, moqueta, pantalla de proyección y suelo gris
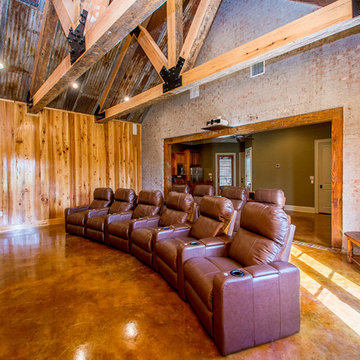
Home Theater
Modelo de cine en casa cerrado rural extra grande con paredes marrones, suelo de cemento y pantalla de proyección
Modelo de cine en casa cerrado rural extra grande con paredes marrones, suelo de cemento y pantalla de proyección
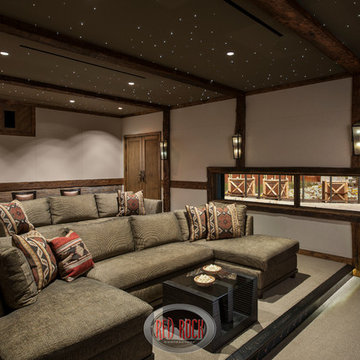
Mark Boislcair
Imagen de cine en casa cerrado rural extra grande con moqueta, pantalla de proyección y paredes grises
Imagen de cine en casa cerrado rural extra grande con moqueta, pantalla de proyección y paredes grises
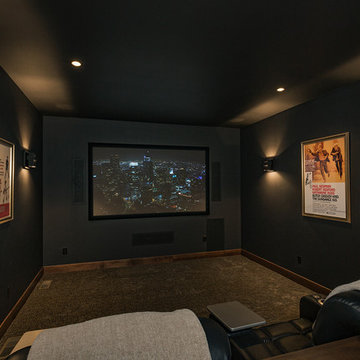
Ejemplo de cine en casa cerrado rural pequeño con paredes negras, moqueta, pantalla de proyección y suelo beige
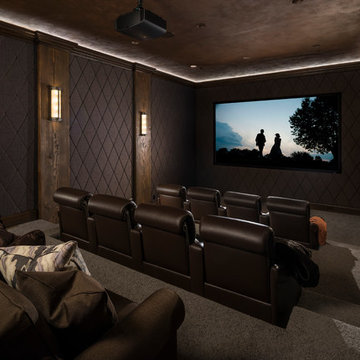
Diseño de cine en casa cerrado rural con paredes grises, moqueta, pantalla de proyección y suelo gris
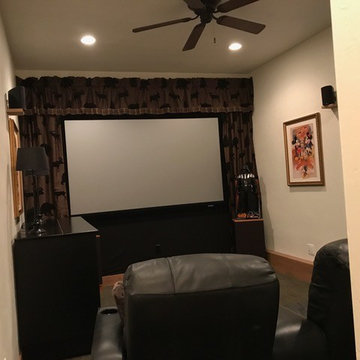
Imagen de cine en casa cerrado rústico pequeño con paredes beige, moqueta, pantalla de proyección y suelo gris
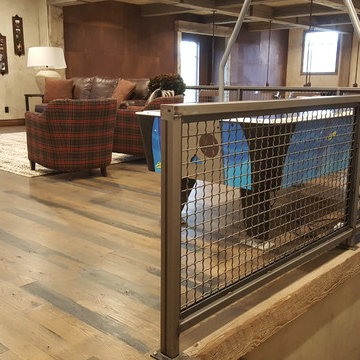
This Party Barn was designed using a mineshaft theme. Our fabrication team brought the builders vision to life. We were able to fabricate the steel mesh walls and track doors for the coat closet, arcade and the wall above the bowling pins. The bowling alleys tables and bar stools have a simple industrial design with a natural steel finish. The chain divider and steel post caps add to the mineshaft look; while the fireplace face and doors add the rustic touch of elegance and relaxation. The industrial theme was further incorporated through out the entire project by keeping open welds on the grab rail, and by using industrial mesh on the handrail around the edge of the loft.
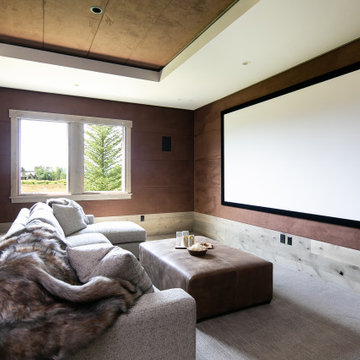
Imagen de cine en casa cerrado rural con paredes marrones, moqueta y pantalla de proyección
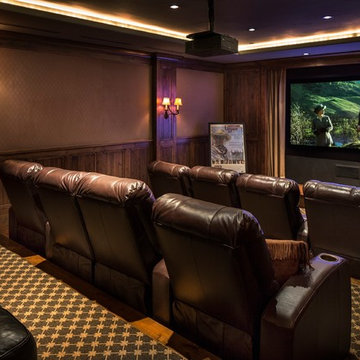
Peter Malinowski / InSite Architectural Photography
Foto de cine en casa cerrado rural grande con paredes marrones, moqueta y pantalla de proyección
Foto de cine en casa cerrado rural grande con paredes marrones, moqueta y pantalla de proyección

This was a detached building from the main house just for the theater. The interior of the room was designed to look like an old lodge with reclaimed barn wood on the interior walls and old rustic beams in the ceiling. In the process of remodeling the room we had to find old barn wood that matched the existing barn wood and weave in the old with the new so you could not see the difference when complete. We also had to hide speakers in the walls by Faux painting the fabric speaker grills to match the grain of the barn wood on all sides of it so the speakers were completely hidden.
We also had a very short timeline to complete the project so the client could screen a movie premiere in the theater. To complete the project in a very short time frame we worked 10-15 hour days with multiple crew shifts to get the project done on time.
The ceiling of the theater was over 30’ high and all of the new fabric, barn wood, speakers, and lighting required high scaffolding work.
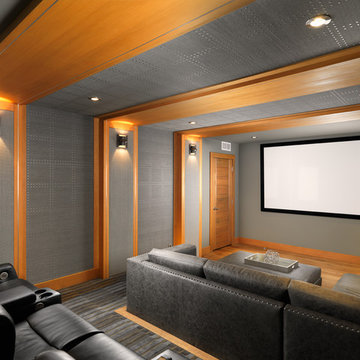
Foto de cine en casa cerrado rústico con paredes grises, moqueta, pantalla de proyección y suelo gris
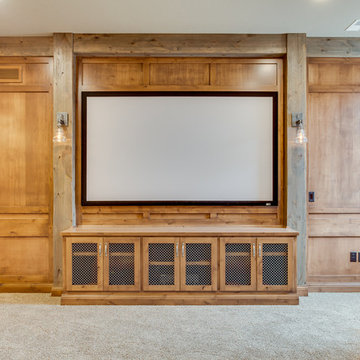
Tim Abramowitz
Imagen de cine en casa abierto rural grande con paredes beige, moqueta y pantalla de proyección
Imagen de cine en casa abierto rural grande con paredes beige, moqueta y pantalla de proyección
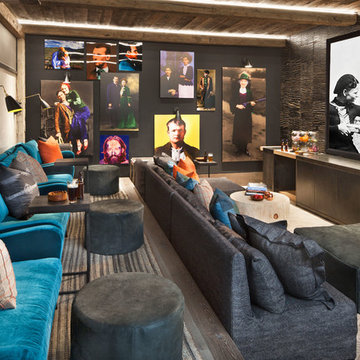
David Marlow
Imagen de cine en casa cerrado rural con paredes grises, moqueta, pantalla de proyección y suelo gris
Imagen de cine en casa cerrado rural con paredes grises, moqueta, pantalla de proyección y suelo gris
522 fotos de cines en casa rústicos con todas las televisiones
2
