1.160 fotos de cines en casa extra grandes
Ordenar por:Popular hoy
121 - 140 de 1160 fotos
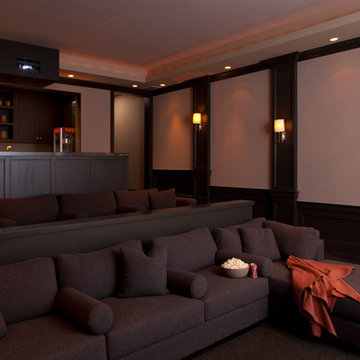
Your own private movie theatre!
Photographer: Kathryn MacDonald Photography,
Interiors: Marie Christine Design
Ejemplo de cine en casa abierto contemporáneo extra grande con paredes beige, moqueta y pantalla de proyección
Ejemplo de cine en casa abierto contemporáneo extra grande con paredes beige, moqueta y pantalla de proyección
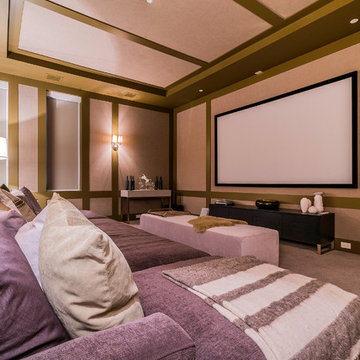
Ejemplo de cine en casa cerrado actual extra grande con paredes beige, moqueta, pantalla de proyección y suelo beige
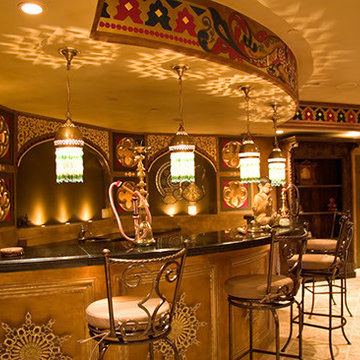
Ejemplo de cine en casa cerrado mediterráneo extra grande con paredes rojas, suelo de piedra caliza y pantalla de proyección
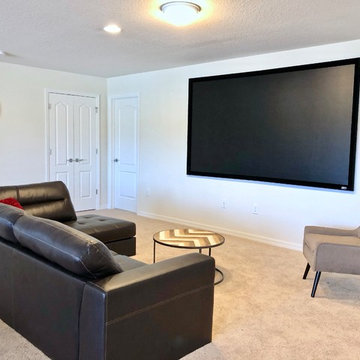
Ejemplo de cine en casa abierto actual extra grande con paredes blancas, moqueta, pantalla de proyección y suelo beige
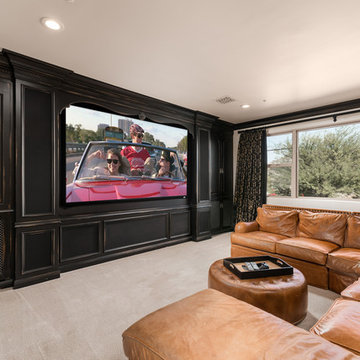
This home theater features black cabinets with custom millwork and molding, custom theater room seating, and window treatments, which we can't get enough of!
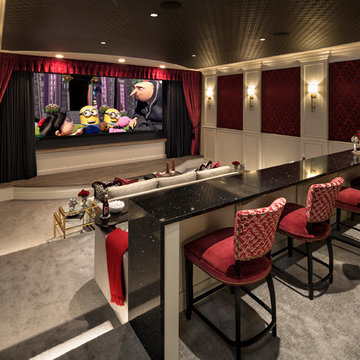
Builder: John Kraemer & Sons | Architecture: Sharratt Design | Landscaping: Yardscapes | Photography: Landmark Photography
Diseño de cine en casa cerrado tradicional extra grande con paredes rojas, moqueta, pantalla de proyección y suelo gris
Diseño de cine en casa cerrado tradicional extra grande con paredes rojas, moqueta, pantalla de proyección y suelo gris
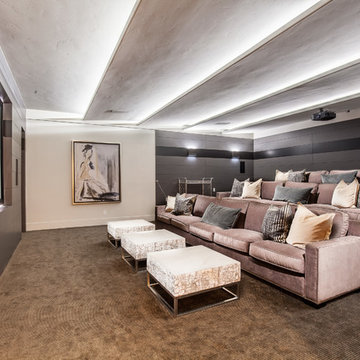
Diseño de cine en casa cerrado clásico renovado extra grande con paredes multicolor, moqueta, pantalla de proyección y suelo marrón
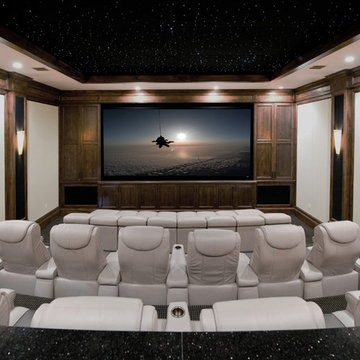
Ejemplo de cine en casa cerrado tradicional extra grande con moqueta, pantalla de proyección, suelo multicolor y paredes blancas
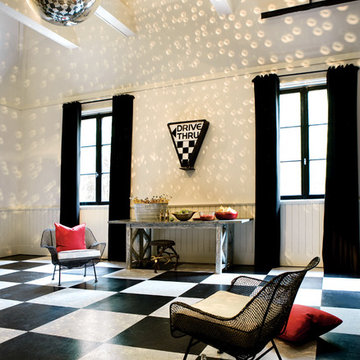
PERFECT PITCH
Architect D. Stanley Dixon and designer Betty Burgess team up to create a winning design for Atlanta Brave Derek Lowe.
Written by Heather J. Paper
Photographed by Erica George Dines
Produced by Clinton Smith
http://atlantahomesmag.com/article/perfect-pitch/
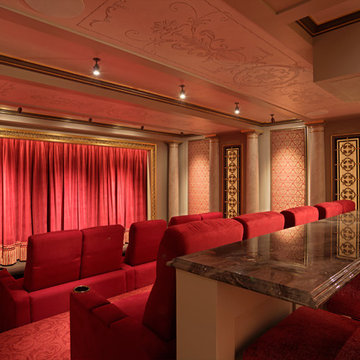
The cinema also includes a marble bar top with high seating to accommodate those with drinks or snacks. The red velvet curtain adds the final touch, parting to reveal the movie screen..
Scott Bergmann Photography
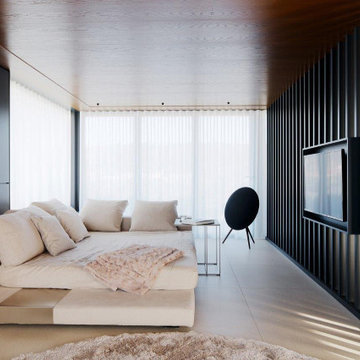
Ein Zuhause, das die Ruhe seiner Umgebung, direkt am Fluss, umgeben von Natur, widerspiegelt. In Zusammenarbeit mit Volker Röhricht Ingenieur Architekt (Architekt), Steinert & Bitterling (Innenarchitektur) und Anke Augsburg Licht (Lichtplanung) realisierte RUBY dieses Projekt.
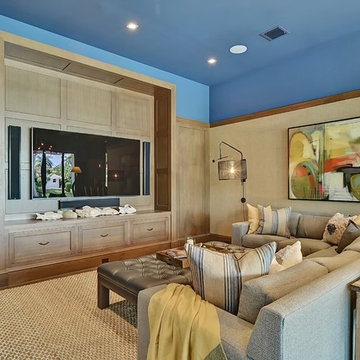
Modelo de cine en casa abierto clásico renovado extra grande con paredes azules, suelo de madera en tonos medios y pared multimedia
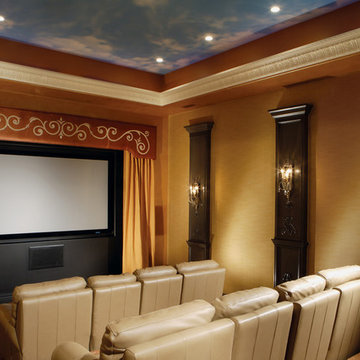
Joe Cotitta
Epic Photography
joecotitta@cox.net:
Builder: Eagle Luxury Property
Diseño de cine en casa cerrado clásico renovado extra grande con parades naranjas, moqueta y pantalla de proyección
Diseño de cine en casa cerrado clásico renovado extra grande con parades naranjas, moqueta y pantalla de proyección
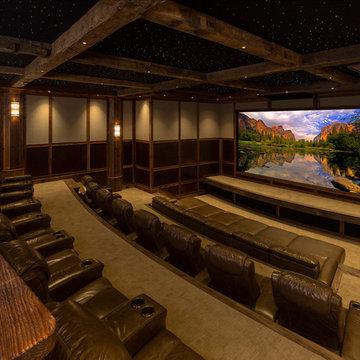
Diseño de cine en casa cerrado tradicional extra grande con paredes beige, moqueta, pantalla de proyección y suelo beige
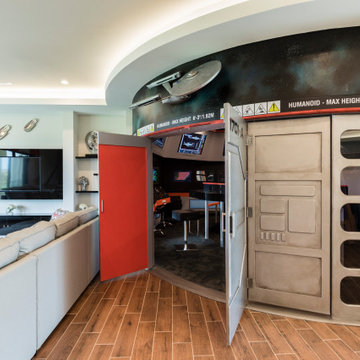
Custom Star Trek Themed Home Theater!
Reunion Resort
Kissimmee FL
Landmark Custom Builder & Remodeling
Diseño de cine en casa cerrado minimalista extra grande con paredes blancas, suelo de baldosas de porcelana, televisor colgado en la pared y suelo marrón
Diseño de cine en casa cerrado minimalista extra grande con paredes blancas, suelo de baldosas de porcelana, televisor colgado en la pared y suelo marrón
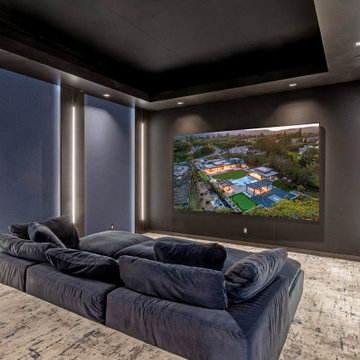
Ejemplo de cine en casa cerrado actual extra grande con moqueta y pantalla de proyección
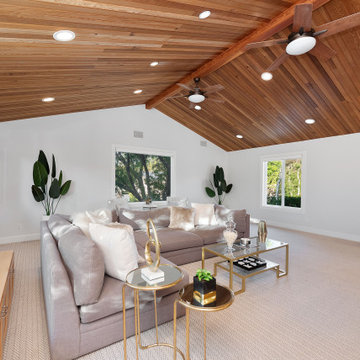
Unique opportunity to live your best life in this architectural home. Ideally nestled at the end of a serene cul-de-sac and perfectly situated at the top of a knoll with sweeping mountain, treetop, and sunset views- some of the best in all of Westlake Village! Enter through the sleek mahogany glass door and feel the awe of the grand two story great room with wood-clad vaulted ceilings, dual-sided gas fireplace, custom windows w/motorized blinds, and gleaming hardwood floors. Enjoy luxurious amenities inside this organic flowing floorplan boasting a cozy den, dream kitchen, comfortable dining area, and a masterpiece entertainers yard. Lounge around in the high-end professionally designed outdoor spaces featuring: quality craftsmanship wood fencing, drought tolerant lush landscape and artificial grass, sleek modern hardscape with strategic landscape lighting, built in BBQ island w/ plenty of bar seating and Lynx Pro-Sear Rotisserie Grill, refrigerator, and custom storage, custom designed stone gas firepit, attached post & beam pergola ready for stargazing, cafe lights, and various calming water features—All working together to create a harmoniously serene outdoor living space while simultaneously enjoying 180' views! Lush grassy side yard w/ privacy hedges, playground space and room for a farm to table garden! Open concept luxe kitchen w/SS appliances incl Thermador gas cooktop/hood, Bosch dual ovens, Bosch dishwasher, built in smart microwave, garden casement window, customized maple cabinetry, updated Taj Mahal quartzite island with breakfast bar, and the quintessential built-in coffee/bar station with appliance storage! One bedroom and full bath downstairs with stone flooring and counter. Three upstairs bedrooms, an office/gym, and massive bonus room (with potential for separate living quarters). The two generously sized bedrooms with ample storage and views have access to a fully upgraded sumptuous designer bathroom! The gym/office boasts glass French doors, wood-clad vaulted ceiling + treetop views. The permitted bonus room is a rare unique find and has potential for possible separate living quarters. Bonus Room has a separate entrance with a private staircase, awe-inspiring picture windows, wood-clad ceilings, surround-sound speakers, ceiling fans, wet bar w/fridge, granite counters, under-counter lights, and a built in window seat w/storage. Oversized master suite boasts gorgeous natural light, endless views, lounge area, his/hers walk-in closets, and a rustic spa-like master bath featuring a walk-in shower w/dual heads, frameless glass door + slate flooring. Maple dual sink vanity w/black granite, modern brushed nickel fixtures, sleek lighting, W/C! Ultra efficient laundry room with laundry shoot connecting from upstairs, SS sink, waterfall quartz counters, and built in desk for hobby or work + a picturesque casement window looking out to a private grassy area. Stay organized with the tastefully handcrafted mudroom bench, hooks, shelving and ample storage just off the direct 2 car garage! Nearby the Village Homes clubhouse, tennis & pickle ball courts, ample poolside lounge chairs, tables, and umbrellas, full-sized pool for free swimming and laps, an oversized children's pool perfect for entertaining the kids and guests, complete with lifeguards on duty and a wonderful place to meet your Village Homes neighbors. Nearby parks, schools, shops, hiking, lake, beaches, and more. Live an intentionally inspired life at 2228 Knollcrest — a sprawling architectural gem!
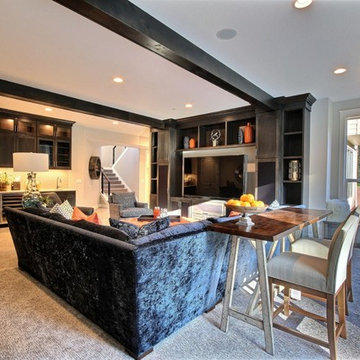
The Ascension - Super Ranch on Acreage in Ridgefield Washington by Cascade West Development Inc.
Downstairs 3 bedrooms, including a princess suite, plus a full bathroom and an oversized game room can be found. The hearty Game Room is crafted with a massive entertainment center built-in to accommodate a large flat-screen T.V along with various electronics and gaming systems. The large Game Room also features a wet bar to complete the space and facilitate cleanliness and togetherness. At the opposite end of the Game Room is a floor-to-ceiling accordion door that allows you to remove the boundaries between The Ascension and it’s surroundings. Once open, the fun can flow freely from the home.
Cascade West Facebook: https://goo.gl/MCD2U1
Cascade West Website: https://goo.gl/XHm7Un
These photos, like many of ours, were taken by the good people of ExposioHDR - Portland, Or
Exposio Facebook: https://goo.gl/SpSvyo
Exposio Website: https://goo.gl/Cbm8Ya
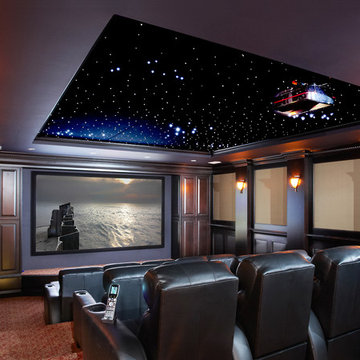
Ejemplo de cine en casa cerrado minimalista extra grande con paredes beige, moqueta, suelo rojo y pantalla de proyección
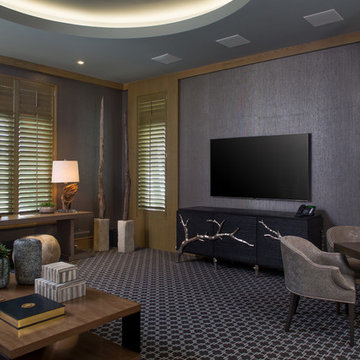
M. James Northen - Northen Exposure Photography
Imagen de cine en casa cerrado clásico renovado extra grande con paredes grises, moqueta y televisor colgado en la pared
Imagen de cine en casa cerrado clásico renovado extra grande con paredes grises, moqueta y televisor colgado en la pared
1.160 fotos de cines en casa extra grandes
7