399 fotos de cines en casa con suelo negro y suelo verde
Filtrar por
Presupuesto
Ordenar por:Popular hoy
1 - 20 de 399 fotos
Artículo 1 de 3
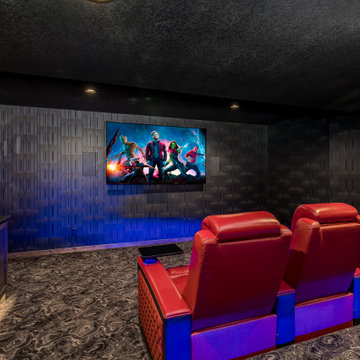
When our long-time VIP clients let us know they were ready to finish the basement that was a part of our original addition we were jazzed, and for a few reasons.
One, they have complete trust in us and never shy away from any of our crazy ideas, and two they wanted the space to feel like local restaurant Brick & Bourbon with moody vibes, lots of wooden accents, and statement lighting.
They had a couple more requests, which we implemented such as a movie theater room with theater seating, completely tiled guest bathroom that could be "hosed down if necessary," ceiling features, drink rails, unexpected storage door, and wet bar that really is more of a kitchenette.
So, not a small list to tackle.
Alongside Tschida Construction we made all these things happen.
Photographer- Chris Holden Photos
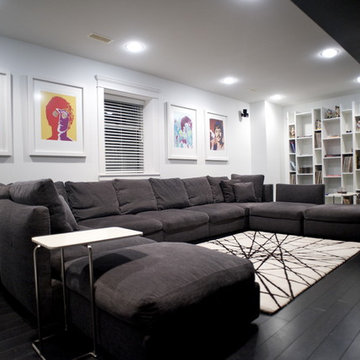
Photo Credit: Gaile Guevara http://photography.gaileguevara.com/
PUBLISHED: 2012.06 - Gray Magazine Issue no.4
Renovation
Flooring | Black walnut laminate available through Torleys
Paint all trim, walls, baseboards, ceiling - BM #CC-20 Decorator's white
Paint | Media Wall Feature wall & Dropped Ceiling - Benjamin Moore BM# 2119-30 Baby Seal Black
Furniture & Styling
Modular Sectional Sofa | available through Bravura
Area Rug | available through EQ3
Base Cabinets | BESTÅ - black brown series available through IKEA
Custom Framing | available through Artworks
2011 © GAILE GUEVARA | INTERIOR DESIGN & CREATIVE™ ALL RIGHTS RESERVED.
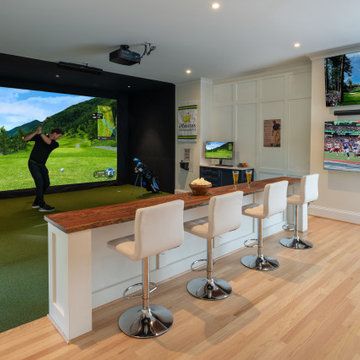
A custom home golf simulator and bar designed for a golf fan.
Modelo de cine en casa cerrado clásico grande con paredes blancas, suelo de madera clara, pared multimedia y suelo verde
Modelo de cine en casa cerrado clásico grande con paredes blancas, suelo de madera clara, pared multimedia y suelo verde
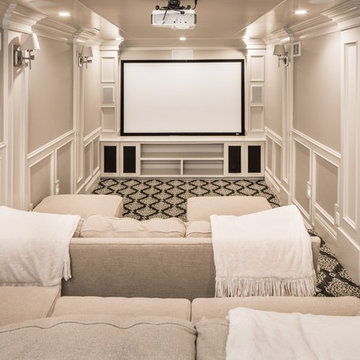
Foto de cine en casa cerrado clásico con paredes beige, moqueta, pantalla de proyección y suelo negro
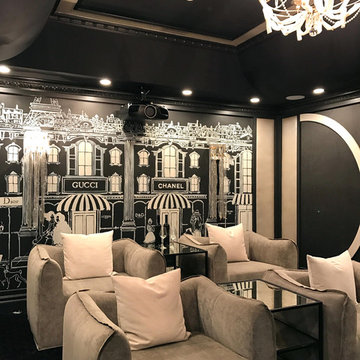
Jeanine Hattas Wilson
Foto de cine en casa romántico de tamaño medio con paredes negras, moqueta y suelo negro
Foto de cine en casa romántico de tamaño medio con paredes negras, moqueta y suelo negro
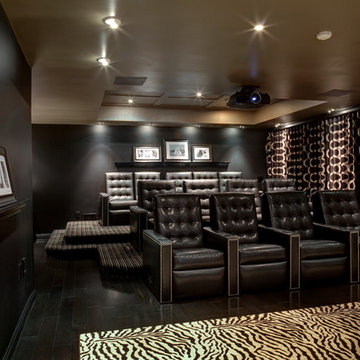
Theater Room - Media Room
Ejemplo de cine en casa cerrado actual con paredes negras, pantalla de proyección y suelo negro
Ejemplo de cine en casa cerrado actual con paredes negras, pantalla de proyección y suelo negro
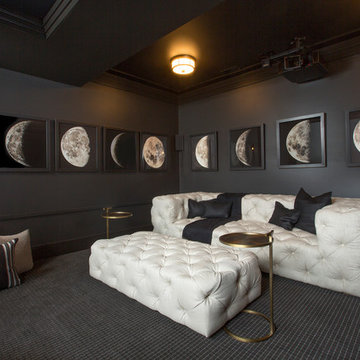
J.E. Evans
Diseño de cine en casa actual con paredes negras, pantalla de proyección y suelo negro
Diseño de cine en casa actual con paredes negras, pantalla de proyección y suelo negro
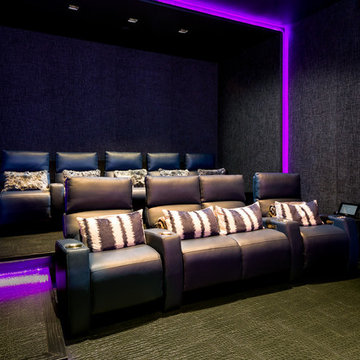
Home theater/media room with reclining seats and black leather tiles.
Modelo de cine en casa cerrado actual de tamaño medio con paredes negras y suelo negro
Modelo de cine en casa cerrado actual de tamaño medio con paredes negras y suelo negro
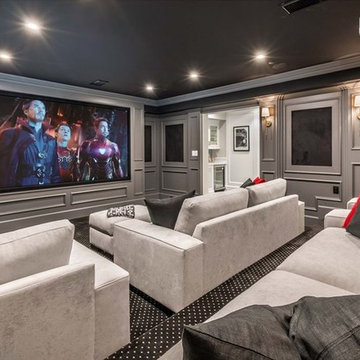
Candy
Foto de cine en casa cerrado clásico renovado grande con paredes grises, moqueta, pantalla de proyección y suelo negro
Foto de cine en casa cerrado clásico renovado grande con paredes grises, moqueta, pantalla de proyección y suelo negro
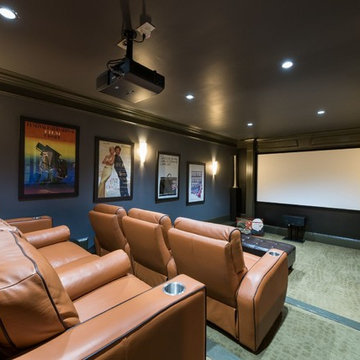
Diseño de cine en casa cerrado clásico renovado con paredes grises, pantalla de proyección y suelo verde
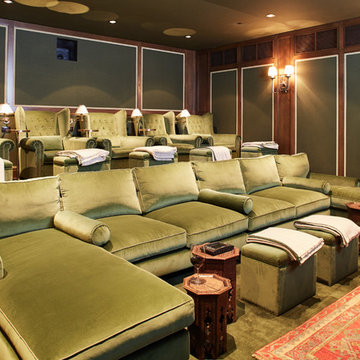
Modelo de cine en casa cerrado mediterráneo con paredes verdes, moqueta y suelo verde
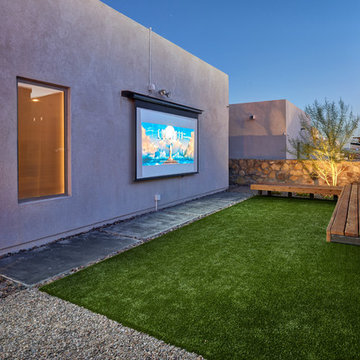
Cool & Contemporary is the vibe our clients were seeking out. Phase 1 complete for this El Paso Westside project. Consistent with the homes architecture and lifestyle creates a space to handle all occasions. Early morning coffee on the patio or around the firepit, smores, drinks, relaxing, reading & maybe a little dancing. Cedar planks set on raw steel post create a cozy atmosphere. Sitting or laying down on cushions and pillows atop the smooth buff leuders limestone bench with your feet popped up on the custom gas firepit. Raw steel veneer, limestone cap and stainless steel fire fixtures complete the sleek contemporary feels. Concrete steps & path lights beam up and accentuates the focal setting. To prep for phase 2, ground cover pathways and areas are ready for the new outdoor movie projector, more privacy, picnic area, permanent seating, landscape and lighting to come. Phase II complete...welcome to outdoor entertainment. Movies on the lawn with the family & football season will never be same here. This backyard doubles as an entertainment destination. Cantilever seating, lounging & privacy fence wraps up a party/cozy space. Plenty of room for friends and family
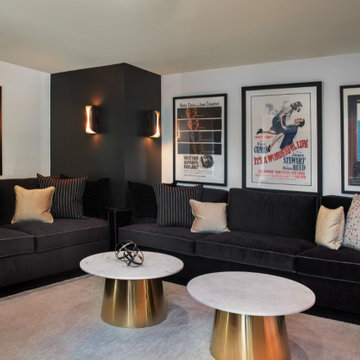
This Room has Custom Sofas designed by Graig Cady Design
Imagen de cine en casa cerrado tradicional renovado de tamaño medio con paredes beige, suelo vinílico, televisor colgado en la pared y suelo negro
Imagen de cine en casa cerrado tradicional renovado de tamaño medio con paredes beige, suelo vinílico, televisor colgado en la pared y suelo negro
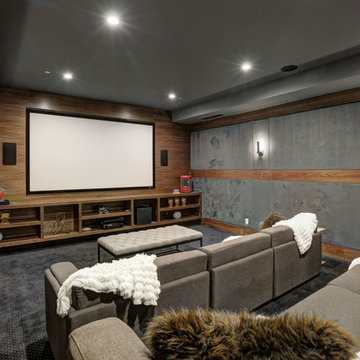
Imagen de cine en casa cerrado actual grande con paredes grises, moqueta, televisor colgado en la pared y suelo negro
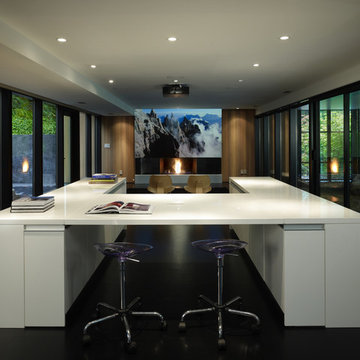
chadbourne + doss architects reimagines a mid century modern house. Nestled into a hillside this home provides a quiet and protected modern sanctuary for its family. The Living spaces are a composition of black and wood. A projector animates the wall above the fireplace.
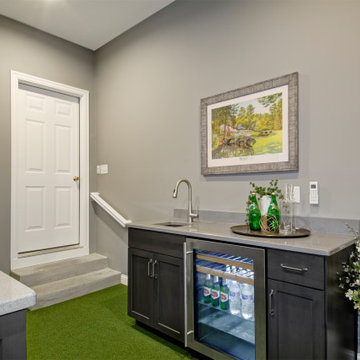
An avid golfer, this client wanted to have the option to ‘golf’ year-round in the comfort of their own home. We converted one section of this clients three car garage into a golf simulation room.
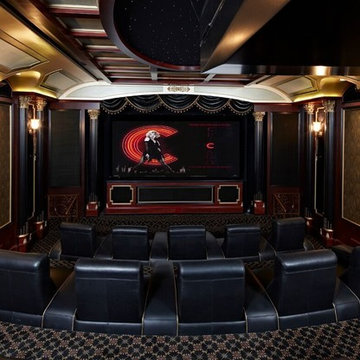
Imagen de cine en casa abierto clásico de tamaño medio con paredes negras, moqueta, pantalla de proyección y suelo negro
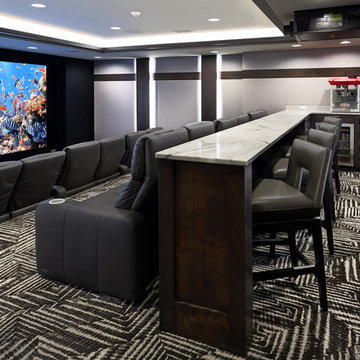
Home theater featuring adjustable lounge seating and snack bar.
Diseño de cine en casa cerrado tradicional renovado grande con paredes grises, moqueta, pantalla de proyección y suelo negro
Diseño de cine en casa cerrado tradicional renovado grande con paredes grises, moqueta, pantalla de proyección y suelo negro
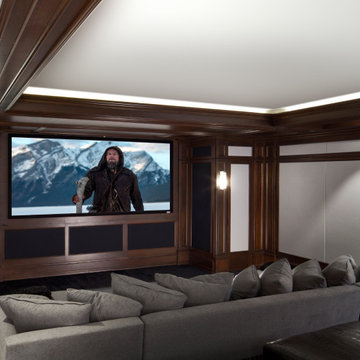
A modern take on the traditional home theater
With plenty of wood details in the panels, beams, and moldings, this design focuses on balancing the dark mahogany wood, and light gray acoustic panels within a contemporary style setting. Allowing for the enjoyment of films as well as creating a space to lounge with friends and family.
For more about these project visit our website wlkitchenandhome.com
.
.
.
#theater #homecinema #hometheater #homecinemadesign #media #mediacabinet #homecinemainspiration #homecinemaideas #luxurycinema #entertainmentunit #dreamhome #entertainmentroom #cinemafurniture #tvfurniture #tvunit #mediaunit #movieroom #movielover #movienight #cinemaroom #theaternewjersey #cinemanewjersey #moderntheater #tvmount #mancave #hometheatersetup #homeentertainment #theaterroom #acousticroom #movietheater
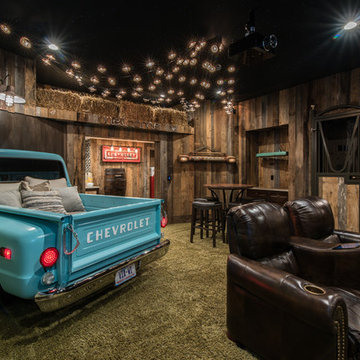
Diseño de cine en casa cerrado rural con paredes marrones, moqueta y suelo verde
399 fotos de cines en casa con suelo negro y suelo verde
1