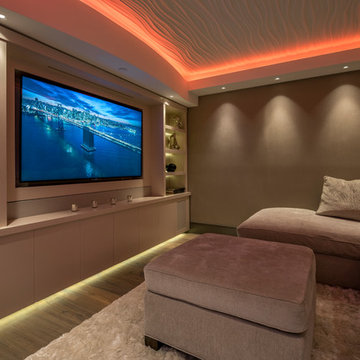1.438 fotos de cines en casa con suelo de madera en tonos medios y suelo de ladrillo
Filtrar por
Presupuesto
Ordenar por:Popular hoy
1 - 20 de 1438 fotos
Artículo 1 de 3
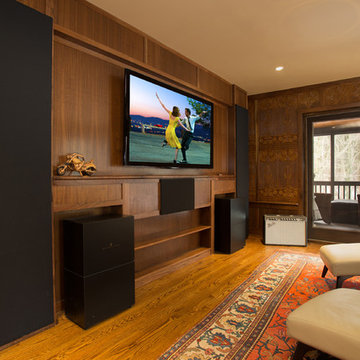
Imagen de cine en casa cerrado tradicional de tamaño medio con paredes marrones, suelo de madera en tonos medios, televisor colgado en la pared y suelo marrón
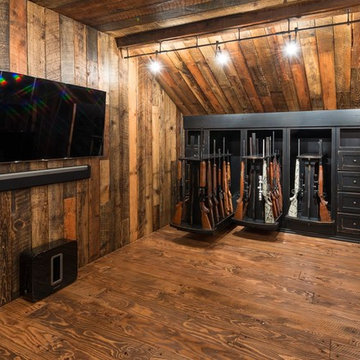
Bedell Photography
Foto de cine en casa abierto rústico de tamaño medio con paredes marrones, suelo de madera en tonos medios y televisor colgado en la pared
Foto de cine en casa abierto rústico de tamaño medio con paredes marrones, suelo de madera en tonos medios y televisor colgado en la pared

Ejemplo de cine en casa cerrado tradicional grande con paredes beige, suelo de madera en tonos medios y suelo marrón
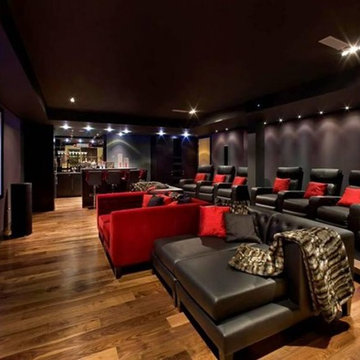
home theatre, lighting control, audio/video
Imagen de cine en casa abierto minimalista extra grande con paredes púrpuras, suelo de madera en tonos medios y pantalla de proyección
Imagen de cine en casa abierto minimalista extra grande con paredes púrpuras, suelo de madera en tonos medios y pantalla de proyección
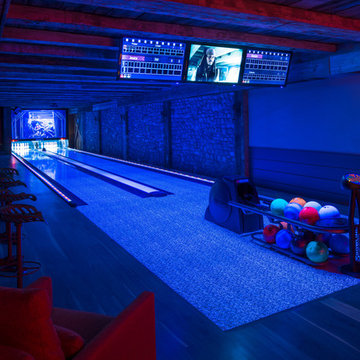
Photographer: Angle Eye Photography
Ejemplo de cine en casa clásico con suelo de madera en tonos medios
Ejemplo de cine en casa clásico con suelo de madera en tonos medios
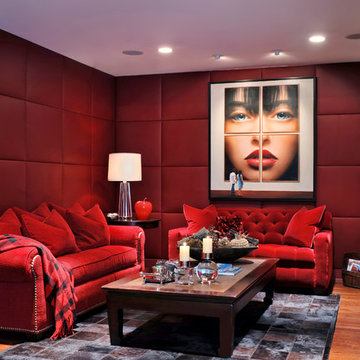
Foto de cine en casa cerrado contemporáneo con paredes rojas, suelo de madera en tonos medios y suelo marrón
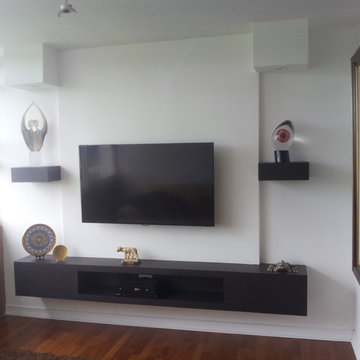
Location: Lakeland, FL, United States
Decorative Ceiling/Wall Boxes/Soffits for Lighting
Dimmable LED lighting
Floating/Wall Mounted Center Console
Dark Wood Floating Shelves
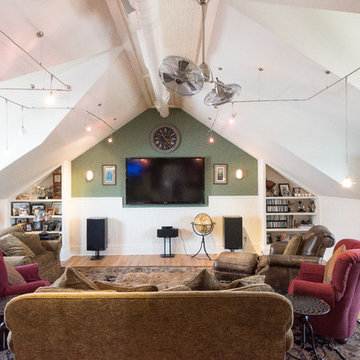
David Lau, Jason Lusardi, Architect
Modelo de cine en casa abierto costero de tamaño medio con paredes verdes, suelo de madera en tonos medios y televisor colgado en la pared
Modelo de cine en casa abierto costero de tamaño medio con paredes verdes, suelo de madera en tonos medios y televisor colgado en la pared
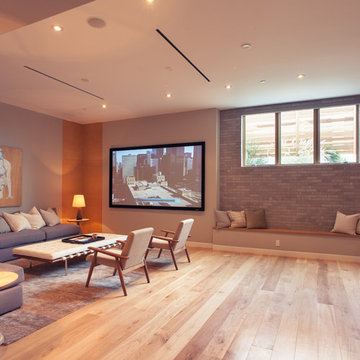
Photo credit: Charles-Ryan Barber
Architect: Nadav Rokach
Interior Design: Eliana Rokach
Staging: Carolyn Greco at Meredith Baer
Contractor: Building Solutions and Design, Inc.

Converting the existing attic space into a Man Cave came with it's design challenges. A man cave is incomplete with out a media cabinet. This custom shelving unit was built around the TV - a perfect size to watch a game. The custom shelves were also built around the vaulted ceiling - creating unique spaces. The shiplapped ceiling is carried throughout the space and office area and connects the wall paneling. Hardwood flooring adds a rustic touch to this man cave.
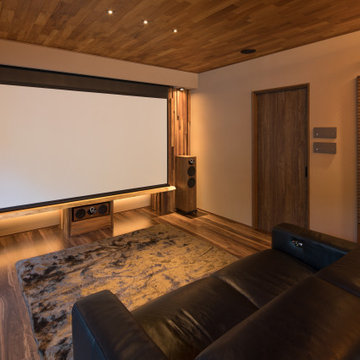
スクリーンを下ろした所です。
機材は右の格子扉内に収納。
Foto de cine en casa contemporáneo con paredes beige, suelo de madera en tonos medios, pantalla de proyección y suelo marrón
Foto de cine en casa contemporáneo con paredes beige, suelo de madera en tonos medios, pantalla de proyección y suelo marrón
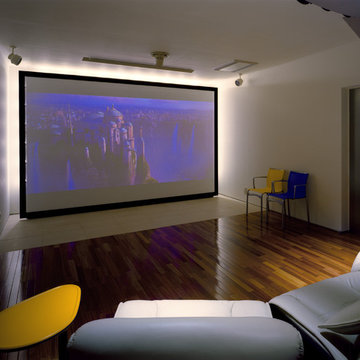
Yukio Arikawa
Diseño de cine en casa cerrado minimalista con paredes blancas, suelo de madera en tonos medios, pantalla de proyección y suelo marrón
Diseño de cine en casa cerrado minimalista con paredes blancas, suelo de madera en tonos medios, pantalla de proyección y suelo marrón
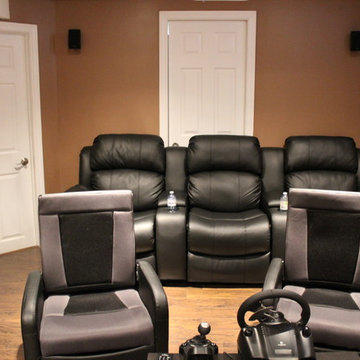
Modelo de cine en casa cerrado clásico de tamaño medio con paredes marrones, suelo de madera en tonos medios y pantalla de proyección
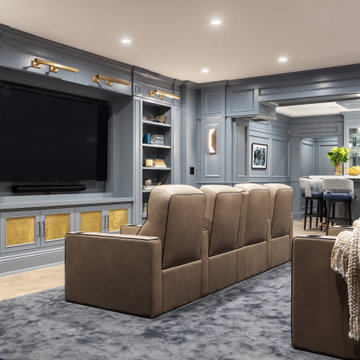
This 4,500 sq ft basement in Long Island is high on luxe, style, and fun. It has a full gym, golf simulator, arcade room, home theater, bar, full bath, storage, and an entry mud area. The palette is tight with a wood tile pattern to define areas and keep the space integrated. We used an open floor plan but still kept each space defined. The golf simulator ceiling is deep blue to simulate the night sky. It works with the room/doors that are integrated into the paneling — on shiplap and blue. We also added lights on the shuffleboard and integrated inset gym mirrors into the shiplap. We integrated ductwork and HVAC into the columns and ceiling, a brass foot rail at the bar, and pop-up chargers and a USB in the theater and the bar. The center arm of the theater seats can be raised for cuddling. LED lights have been added to the stone at the threshold of the arcade, and the games in the arcade are turned on with a light switch.
---
Project designed by Long Island interior design studio Annette Jaffe Interiors. They serve Long Island including the Hamptons, as well as NYC, the tri-state area, and Boca Raton, FL.
For more about Annette Jaffe Interiors, click here:
https://annettejaffeinteriors.com/
To learn more about this project, click here:
https://annettejaffeinteriors.com/basement-entertainment-renovation-long-island/
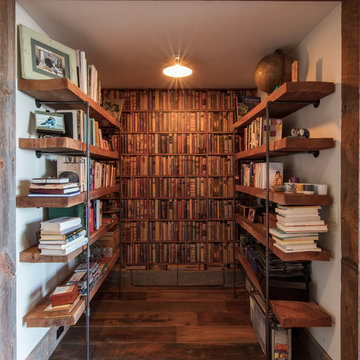
Foto de cine en casa cerrado actual con suelo de madera en tonos medios y pared multimedia
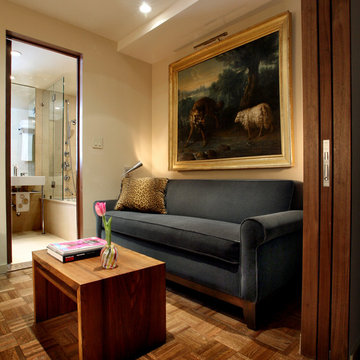
Diseño de cine en casa abierto minimalista de tamaño medio con paredes blancas y suelo de madera en tonos medios
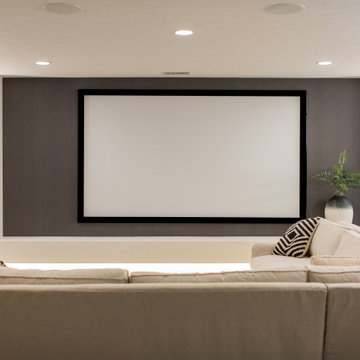
Our Indianapolis studio gave this home an elegant, sophisticated look with sleek, edgy lighting, modern furniture, metal accents, tasteful art, and printed, textured wallpaper and accessories.
Builder: Old Town Design Group
Photographer - Sarah Shields
---
Project completed by Wendy Langston's Everything Home interior design firm, which serves Carmel, Zionsville, Fishers, Westfield, Noblesville, and Indianapolis.
For more about Everything Home, click here: https://everythinghomedesigns.com/
To learn more about this project, click here:
https://everythinghomedesigns.com/portfolio/midwest-luxury-living/
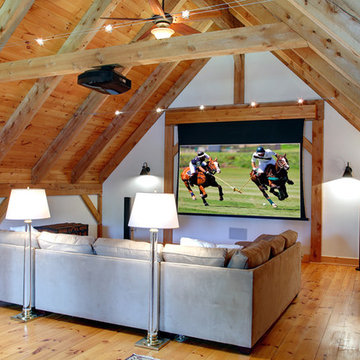
Photography by Olson Photographic, LLC
Diseño de cine en casa tradicional con paredes blancas, suelo de madera en tonos medios y pantalla de proyección
Diseño de cine en casa tradicional con paredes blancas, suelo de madera en tonos medios y pantalla de proyección
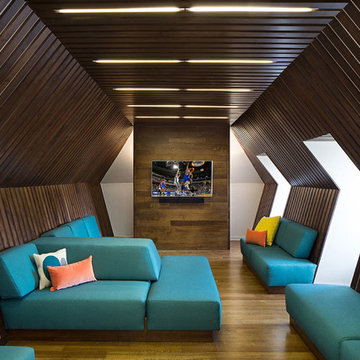
Chad Mellon
Ejemplo de cine en casa cerrado actual de tamaño medio con paredes marrones, suelo de madera en tonos medios y televisor colgado en la pared
Ejemplo de cine en casa cerrado actual de tamaño medio con paredes marrones, suelo de madera en tonos medios y televisor colgado en la pared
1.438 fotos de cines en casa con suelo de madera en tonos medios y suelo de ladrillo
1
