634 fotos de cines en casa con suelo de cemento y suelo de baldosas de porcelana
Filtrar por
Presupuesto
Ordenar por:Popular hoy
61 - 80 de 634 fotos
Artículo 1 de 3
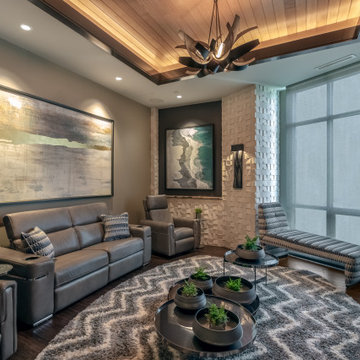
This project began with an entire penthouse floor of open raw space which the clients had the opportunity to section off the piece that suited them the best for their needs and desires. As the design firm on the space, LK Design was intricately involved in determining the borders of the space and the way the floor plan would be laid out. Taking advantage of the southwest corner of the floor, we were able to incorporate three large balconies, tremendous views, excellent light and a layout that was open and spacious. There is a large master suite with two large dressing rooms/closets, two additional bedrooms, one and a half additional bathrooms, an office space, hearth room and media room, as well as the large kitchen with oversized island, butler's pantry and large open living room. The clients are not traditional in their taste at all, but going completely modern with simple finishes and furnishings was not their style either. What was produced is a very contemporary space with a lot of visual excitement. Every room has its own distinct aura and yet the whole space flows seamlessly. From the arched cloud structure that floats over the dining room table to the cathedral type ceiling box over the kitchen island to the barrel ceiling in the master bedroom, LK Design created many features that are unique and help define each space. At the same time, the open living space is tied together with stone columns and built-in cabinetry which are repeated throughout that space. Comfort, luxury and beauty were the key factors in selecting furnishings for the clients. The goal was to provide furniture that complimented the space without fighting it.
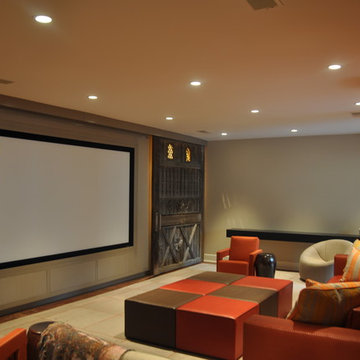
Featuring a large screen with a new 3D video projector, audiophile-level sound system, and adjacent game and dance room, this media room is an ideal hangout for grownups and kids alike. This project was recognized by Sony Electronics as a superior media room installation in their Fall 2011 beyond entertainment magazine. Technology and integration by Mills Custom Audio/Video. Design by Suzanne Lovell, Inc. Construction by von-Dreele Freerksen Construction Company.
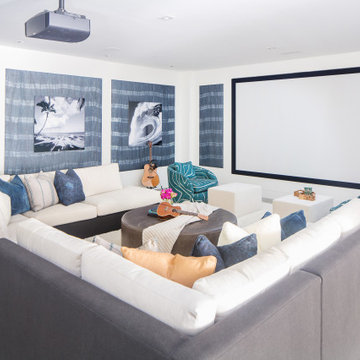
Basement Theater
Modelo de cine en casa abierto costero grande con paredes blancas, suelo de cemento, pantalla de proyección y suelo gris
Modelo de cine en casa abierto costero grande con paredes blancas, suelo de cemento, pantalla de proyección y suelo gris
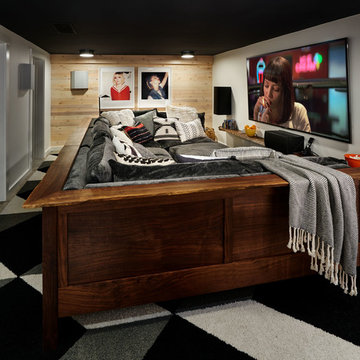
Photography by Blackstone Studios
Decorated by Lord Design
Restoration by Arciform
All media equipent and installation by Lewis Audio and Video/Curt Nelson
Small media room with a giant sectional for friends and family to pile into.
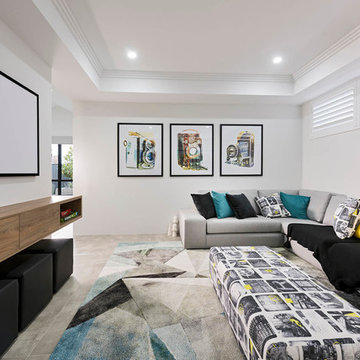
D-Max
Modelo de cine en casa abierto contemporáneo grande con paredes blancas, suelo de baldosas de porcelana, televisor colgado en la pared y suelo blanco
Modelo de cine en casa abierto contemporáneo grande con paredes blancas, suelo de baldosas de porcelana, televisor colgado en la pared y suelo blanco
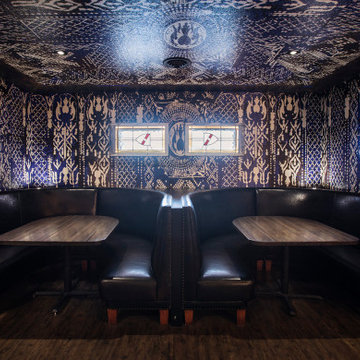
Eclectic Thai-inspired bar addition for the award-winning Pangea Kitchen restaurant in Evansville, Indiana. This popular watering hole features a reclaimed Old-English style bar with custom floating panels wrapped in authentic textiles from southeast Asian.
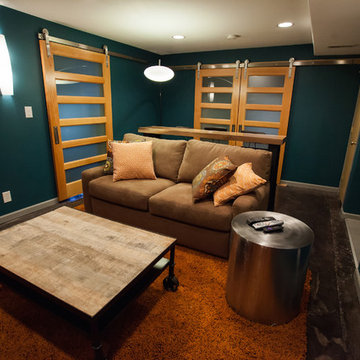
Debbie Schwab Photography
Modelo de cine en casa cerrado actual pequeño con paredes azules, suelo de cemento, televisor colgado en la pared y suelo marrón
Modelo de cine en casa cerrado actual pequeño con paredes azules, suelo de cemento, televisor colgado en la pared y suelo marrón
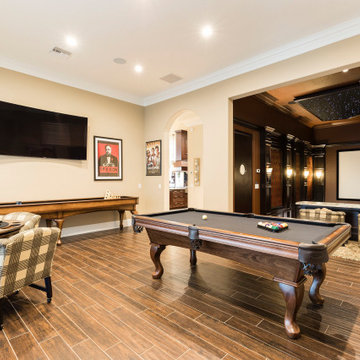
Landmark Custom Builder & Remodeling ib Reunion Resort, Kissimmee FL. Custom residence game room /home theater combo
Ejemplo de cine en casa abierto tradicional renovado grande con suelo de baldosas de porcelana, suelo marrón, paredes beige y televisor colgado en la pared
Ejemplo de cine en casa abierto tradicional renovado grande con suelo de baldosas de porcelana, suelo marrón, paredes beige y televisor colgado en la pared
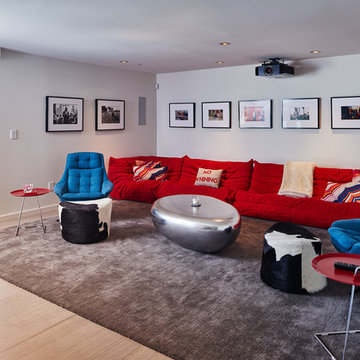
This remodel of a midcentury home by Garret Cord Werner Architects & Interior Designers is an embrace of nostalgic ‘50s architecture and incorporation of elegant interiors. Adding a touch of Art Deco French inspiration, the result is an eclectic vintage blend that provides an elevated yet light-hearted impression. Photography by Andrew Giammarco.
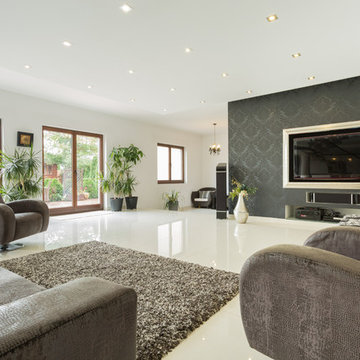
A Family Room is perfect for entertaining friends or turning down the lights for home movie night. A framed and recessed Flat Panel TV does not negatively impact the overall room design, as is often the case with large TV screens that can hang six inches off the wall.
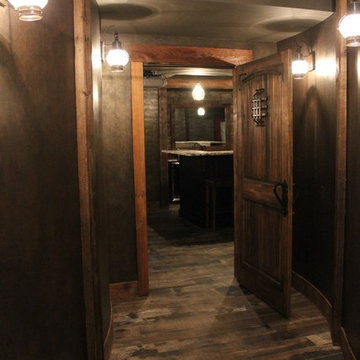
Basement transformation into a Rustic theater room fully equipped with bar, theater seating, powder room, Gas Fireplace, Flat Screen TV, curved hallway walls and more!!!
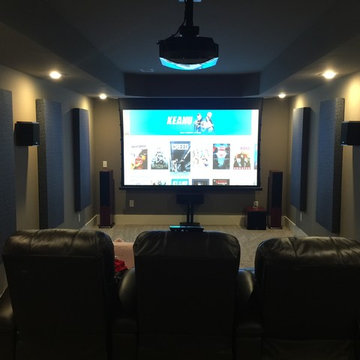
Ejemplo de cine en casa tradicional con paredes beige, suelo de cemento y suelo beige
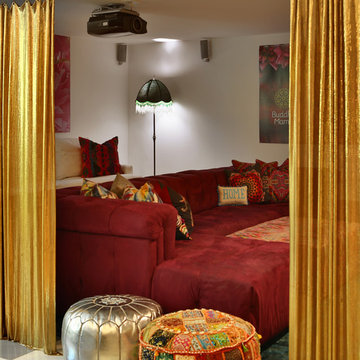
Imagen de cine en casa cerrado mediterráneo de tamaño medio con paredes blancas, suelo de baldosas de porcelana, pantalla de proyección y suelo multicolor
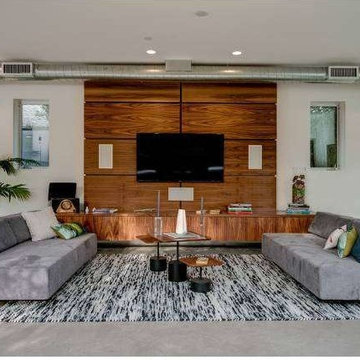
This photo is the best shot if their Home Theater which is controlled by a Universal remote tied to their Home Automation system.
Lighting Control, Control4, Home Automation, Home Automation Los Angeles, Speakers, Technospeak,
Technospeak Corporation – Los Angeles Home Media Design
Technospeak Corporation – Manhattan Beach Home Media Design
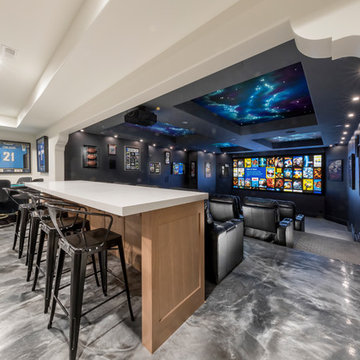
Featured in the 2018 Salt Lake Parade of Homes, The Holladay Cinema is an open concept home theater with state-of-the-art technology and a giant 16-foot wide screen. Tym crafted a custom fiber optic star ceiling with mural.
At CES 2018, in Las Vegas, the Consumer Technology Association award Tym "Home Theater/Media Room of the Year (up to $50K).
photo by: Brad Montgomery
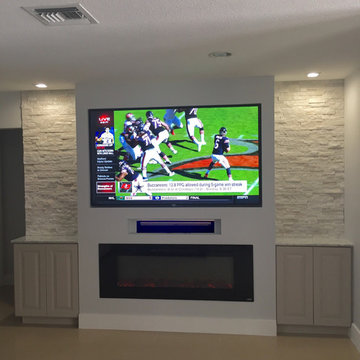
Framed out wall for sound bar and electric fireplace. Finished with ledgestone to complete the contemporary look for the owners.
We added two LED high hats above the stone to bring out it's texture. Counter tops are Carerra marble.
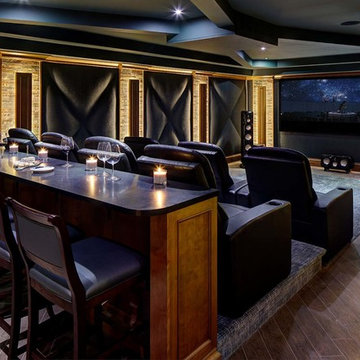
A transitional home theater with a rustic feeling.. combination of stone, wood, ceramic flooring, upholstered padded walls for acoustics, state of the art sound, The custom theater was designed with stone pilasters with lighting and contrasted by wood. The reclaimed wood bar doors are an outstanding focal feature and a surprise as one enters a lounge area witha custom built in display for wines and serving area that leads to the striking theater with bar top seating behind plush recliners and wine and beverage service area.. A true entertainment room for modern day family.
Photograph by Wing Wong of Memories TTL
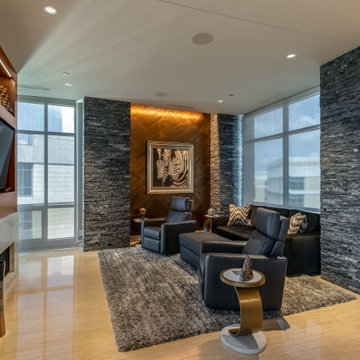
This project began with an entire penthouse floor of open raw space which the clients had the opportunity to section off the piece that suited them the best for their needs and desires. As the design firm on the space, LK Design was intricately involved in determining the borders of the space and the way the floor plan would be laid out. Taking advantage of the southwest corner of the floor, we were able to incorporate three large balconies, tremendous views, excellent light and a layout that was open and spacious. There is a large master suite with two large dressing rooms/closets, two additional bedrooms, one and a half additional bathrooms, an office space, hearth room and media room, as well as the large kitchen with oversized island, butler's pantry and large open living room. The clients are not traditional in their taste at all, but going completely modern with simple finishes and furnishings was not their style either. What was produced is a very contemporary space with a lot of visual excitement. Every room has its own distinct aura and yet the whole space flows seamlessly. From the arched cloud structure that floats over the dining room table to the cathedral type ceiling box over the kitchen island to the barrel ceiling in the master bedroom, LK Design created many features that are unique and help define each space. At the same time, the open living space is tied together with stone columns and built-in cabinetry which are repeated throughout that space. Comfort, luxury and beauty were the key factors in selecting furnishings for the clients. The goal was to provide furniture that complimented the space without fighting it.
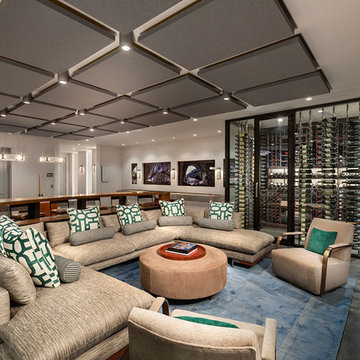
Diseño de cine en casa abierto mediterráneo extra grande con paredes blancas, suelo de cemento, pared multimedia y suelo gris
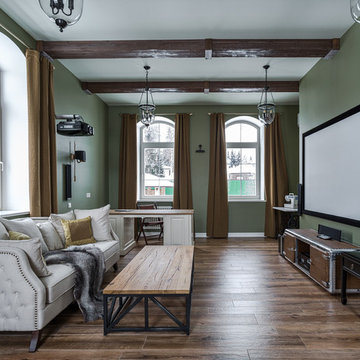
Alexey Trofimov
Imagen de cine en casa tradicional de tamaño medio con paredes verdes, suelo de baldosas de porcelana, suelo marrón y pantalla de proyección
Imagen de cine en casa tradicional de tamaño medio con paredes verdes, suelo de baldosas de porcelana, suelo marrón y pantalla de proyección
634 fotos de cines en casa con suelo de cemento y suelo de baldosas de porcelana
4