55 fotos de cines en casa con suelo de baldosas de porcelana
Filtrar por
Presupuesto
Ordenar por:Popular hoy
1 - 20 de 55 fotos
Artículo 1 de 3
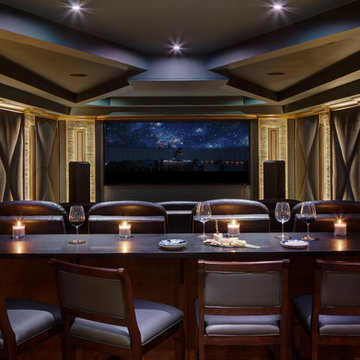
A transitional home theater with a rustic feeling.. combination of stone, wood, ceramic flooring, upholstered padded walls for acoustics, state of the art sound, The custom theater was designed with stone pilasters with lighting and contrasted by wood. The reclaimed wood bar doors are an outstanding focal feature and a surprise as one enters a lounge area witha custom built in display for wines and serving area that leads to the striking theater with bar top seating behind plush recliners and wine and beverage service area.. A true entertainment room for modern day family.
Photograph by Wing Wong of Memories TTL
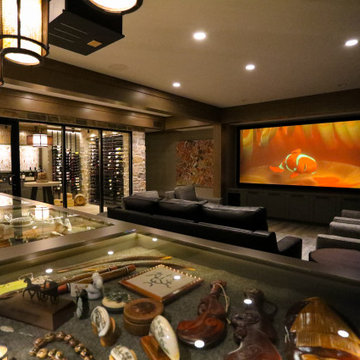
Grab a drink and some popcorn and it's time to sit back and watch the show. Glass display case serves as the bar top for the beautifully finished custom bar. The bar is served by a full-size paneled-front Sub-Zero refrigerator, undercounter ice maker, a Fisher & Paykel DishDrawer & a Bosch Speed Oven.
General Contracting by Martin Bros. Contracting, Inc.; James S. Bates, Architect; Interior Design by InDesign; Photography by Marie Martin Kinney.
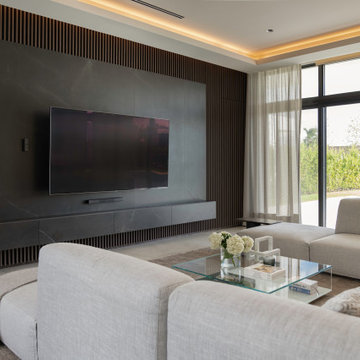
Modelo de cine en casa abierto moderno extra grande con paredes marrones, suelo de baldosas de porcelana, televisor colgado en la pared y suelo gris
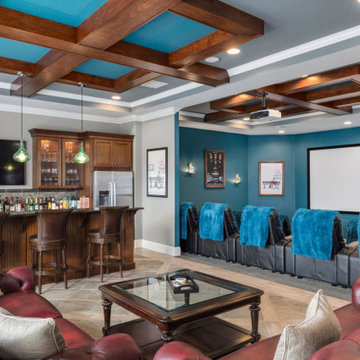
Custom home theater and game room combo, Reunion Resort Kissimmee FL by Landmark Custom Builder & Remodeling
Foto de cine en casa abierto tradicional grande con paredes azules, suelo de baldosas de porcelana, pantalla de proyección y suelo beige
Foto de cine en casa abierto tradicional grande con paredes azules, suelo de baldosas de porcelana, pantalla de proyección y suelo beige
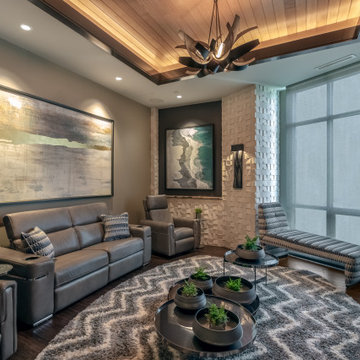
This project began with an entire penthouse floor of open raw space which the clients had the opportunity to section off the piece that suited them the best for their needs and desires. As the design firm on the space, LK Design was intricately involved in determining the borders of the space and the way the floor plan would be laid out. Taking advantage of the southwest corner of the floor, we were able to incorporate three large balconies, tremendous views, excellent light and a layout that was open and spacious. There is a large master suite with two large dressing rooms/closets, two additional bedrooms, one and a half additional bathrooms, an office space, hearth room and media room, as well as the large kitchen with oversized island, butler's pantry and large open living room. The clients are not traditional in their taste at all, but going completely modern with simple finishes and furnishings was not their style either. What was produced is a very contemporary space with a lot of visual excitement. Every room has its own distinct aura and yet the whole space flows seamlessly. From the arched cloud structure that floats over the dining room table to the cathedral type ceiling box over the kitchen island to the barrel ceiling in the master bedroom, LK Design created many features that are unique and help define each space. At the same time, the open living space is tied together with stone columns and built-in cabinetry which are repeated throughout that space. Comfort, luxury and beauty were the key factors in selecting furnishings for the clients. The goal was to provide furniture that complimented the space without fighting it.
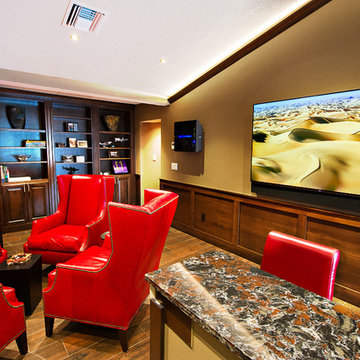
Imagen de cine en casa clásico de tamaño medio con suelo de baldosas de porcelana y suelo marrón
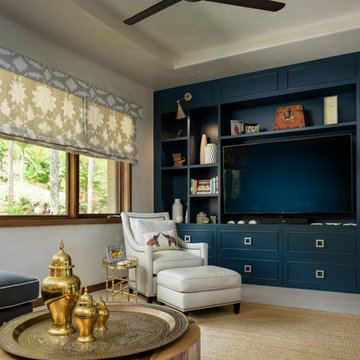
DwellingPoint Design
Living Maui Media
Foto de cine en casa cerrado bohemio grande con paredes beige, suelo de baldosas de porcelana, pared multimedia y suelo beige
Foto de cine en casa cerrado bohemio grande con paredes beige, suelo de baldosas de porcelana, pared multimedia y suelo beige
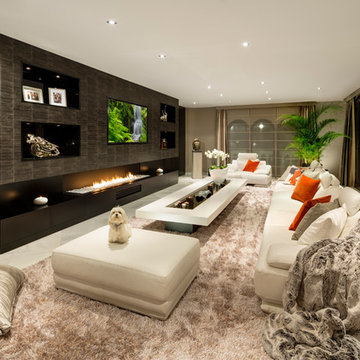
SPCA Visual Marbella
Ejemplo de cine en casa cerrado tradicional grande con paredes multicolor, suelo de baldosas de porcelana y televisor colgado en la pared
Ejemplo de cine en casa cerrado tradicional grande con paredes multicolor, suelo de baldosas de porcelana y televisor colgado en la pared
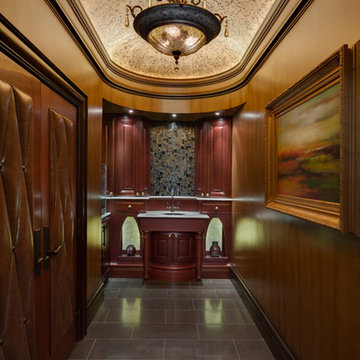
Qualified Remodeler Room Remodel of the Year & Outdoor Living
2015 NAHB Best in American Living Awards Best in Region -Middle Atlantic
2015 NAHB Best in American Living Awards Platinum Winner Residential Addition over $100,000
2015 NAHB Best in American Living Awards Platinum Winner Outdoor Living
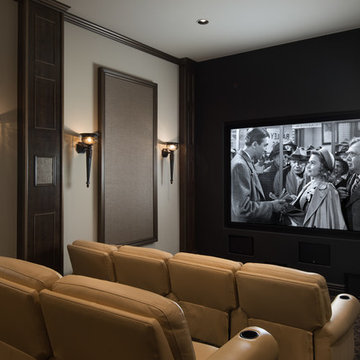
We love this mansion's home theater featuring interior wall sconces, recessed lighting, and custom theater seating.
Imagen de cine en casa abierto mediterráneo extra grande con paredes blancas, suelo de baldosas de porcelana, televisor colgado en la pared y suelo blanco
Imagen de cine en casa abierto mediterráneo extra grande con paredes blancas, suelo de baldosas de porcelana, televisor colgado en la pared y suelo blanco
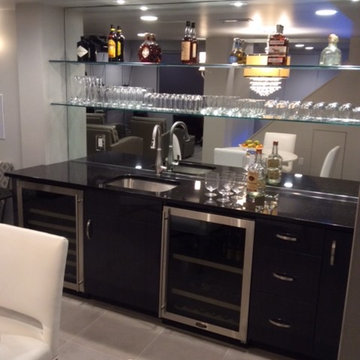
The home theater was inspired from the skyline of Manhattan in Black, white and putty. The dining table introduces white leather chairs with a crystal chandelier for that added glamour. The glass shelves keep the space open and airy.
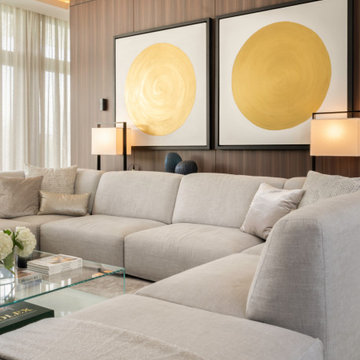
Ejemplo de cine en casa abierto minimalista extra grande con paredes marrones, suelo de baldosas de porcelana, televisor colgado en la pared y suelo gris
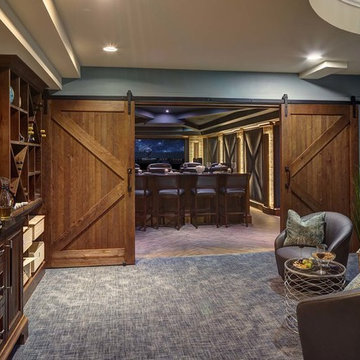
A transitional home theater with a rustic feeling.. combination of stone, wood, ceramic flooring, upholstered padded walls for acoustics, state of the art sound, The custom theater was designed with stone pilasters with lighting and contrasted by wood. The reclaimed wood bar doors are an outstanding focal feature and a surprise as one enters a lounge area witha custom built in display for wines and serving area that leads to the striking theater with bar top seating behind plush recliners and wine and beverage service area.. A true entertainment room for modern day family.
Photograph by Wing Wong of Memories TTL
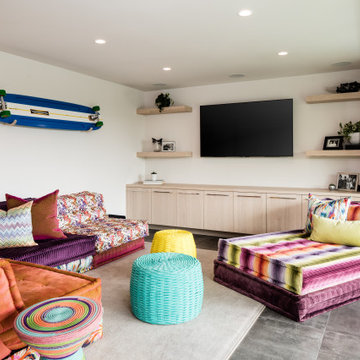
Diseño de cine en casa cerrado contemporáneo de tamaño medio con paredes blancas, suelo de baldosas de porcelana, televisor colgado en la pared y suelo gris
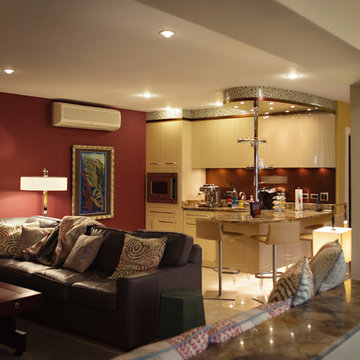
Amanda Temple
Foto de cine en casa abierto bohemio grande con paredes amarillas, suelo de baldosas de porcelana y pared multimedia
Foto de cine en casa abierto bohemio grande con paredes amarillas, suelo de baldosas de porcelana y pared multimedia
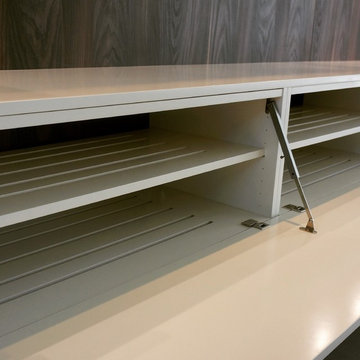
TV wall unit
Ejemplo de cine en casa moderno de tamaño medio con suelo de baldosas de porcelana
Ejemplo de cine en casa moderno de tamaño medio con suelo de baldosas de porcelana
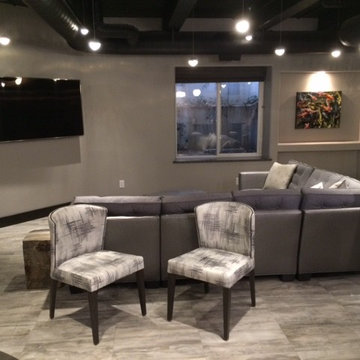
We redesigned this basement to have a contemporary feel. We created an open ceiling with exposed timbers and beams. We added a white-washed column from the floor the ceiling. The floor is grey tile.
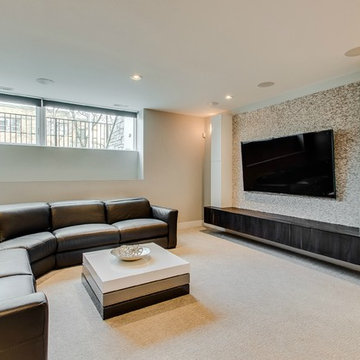
Ejemplo de cine en casa contemporáneo de tamaño medio con paredes grises, suelo de baldosas de porcelana y pared multimedia
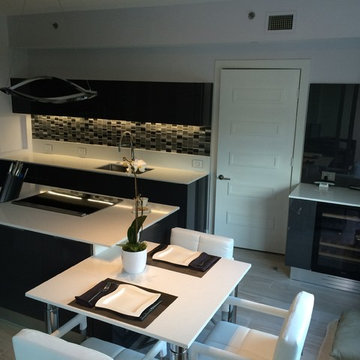
KITCHEN EXTENDING TO THE NEXT .."ROOM"
MINI HOME "THEATER" AKA WALL PANEL WITH TV ON BRACKET WITH UNDER-COUNTER FULLY INTEGRATED WINE COOLER
Modelo de cine en casa abierto actual de tamaño medio con paredes grises, suelo de baldosas de porcelana y televisor colgado en la pared
Modelo de cine en casa abierto actual de tamaño medio con paredes grises, suelo de baldosas de porcelana y televisor colgado en la pared
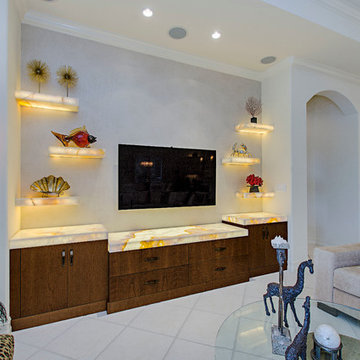
Ejemplo de cine en casa abierto ecléctico de tamaño medio con paredes grises, suelo de baldosas de porcelana y televisor colgado en la pared
55 fotos de cines en casa con suelo de baldosas de porcelana
1