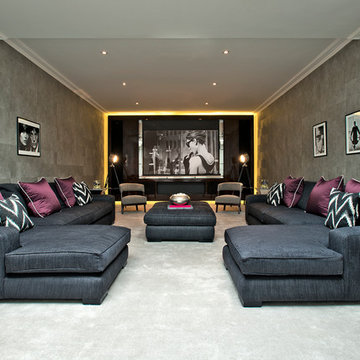1.603 fotos de cines en casa con moqueta y suelo gris
Filtrar por
Presupuesto
Ordenar por:Popular hoy
41 - 60 de 1603 fotos
Artículo 1 de 3
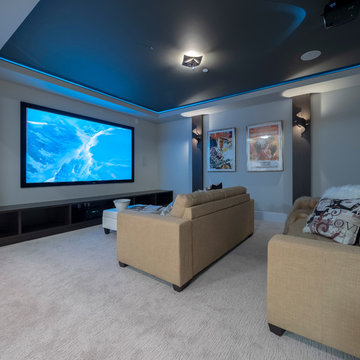
Foto de cine en casa abierto actual de tamaño medio con paredes grises, moqueta, televisor colgado en la pared y suelo gris
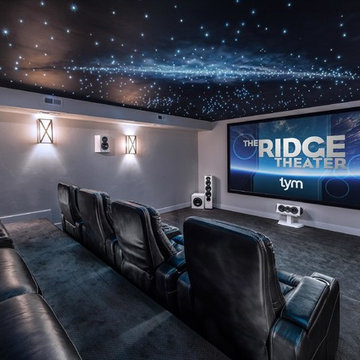
Gold Winner for Best Home Theater up to $25K, 2018 Home of the Year Awards presented by Electronic House. Photo by Brad Montgomery
Modelo de cine en casa cerrado contemporáneo grande con moqueta, pantalla de proyección, suelo gris y paredes grises
Modelo de cine en casa cerrado contemporáneo grande con moqueta, pantalla de proyección, suelo gris y paredes grises
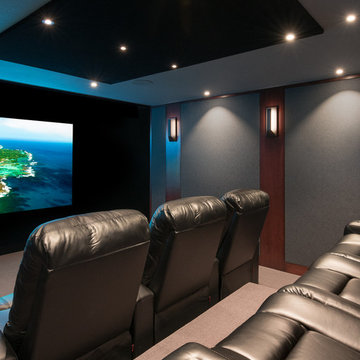
A cozy home theater in the Waterford area of Niwot, Colorado.
An existing basement master bedroom and full width closet was removed to provide room for the screen and two rows of seating.
The fabric walls hide the acoustic panels for maximum acoustic performance. The panel on the ceiling is also an acoustic treatment.
Front left, center, and right channel Sunfire speakers are behind the acoustically transparent 108" diagonal screen. System also includes two Sunfire side surrounds, four in-ceiling Atmos speakers, and two 12" DefTech subwoofers.
Five LED lighting zones are controlled via remote controlled Lutron RadioRa2 dimmers.
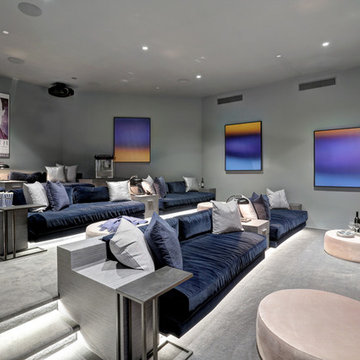
Diseño de cine en casa cerrado actual con paredes grises, moqueta, suelo gris y pantalla de proyección
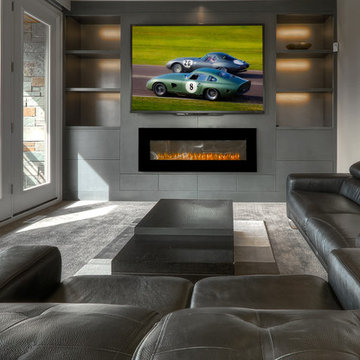
Modelo de cine en casa cerrado actual de tamaño medio con paredes grises, moqueta, televisor colgado en la pared y suelo gris
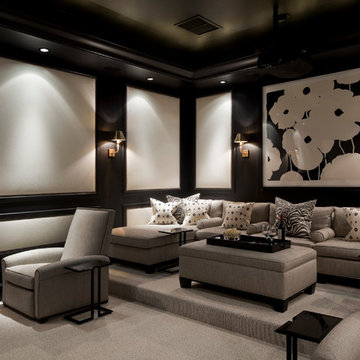
Steven Brooke Studios
Foto de cine en casa cerrado y negro tradicional grande con suelo gris, paredes negras, moqueta y pantalla de proyección
Foto de cine en casa cerrado y negro tradicional grande con suelo gris, paredes negras, moqueta y pantalla de proyección
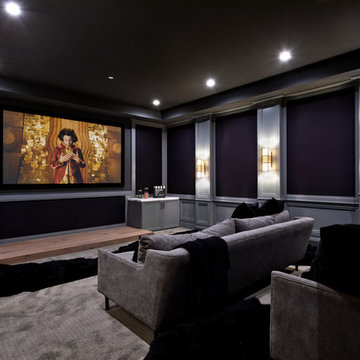
Imagen de cine en casa cerrado tradicional renovado de tamaño medio con paredes negras, moqueta, suelo gris y pantalla de proyección
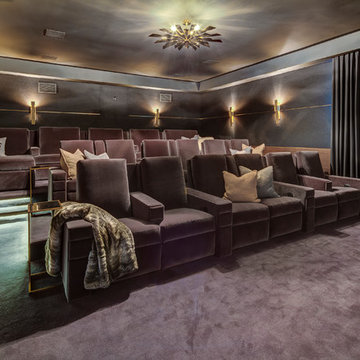
Brian Thomas Jones
Foto de cine en casa cerrado clásico con paredes grises, moqueta y suelo gris
Foto de cine en casa cerrado clásico con paredes grises, moqueta y suelo gris
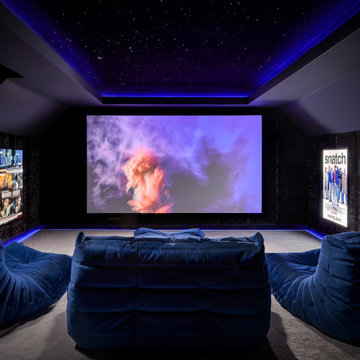
Cre8tive Rooms were tasked with transforming an unused attic room at a beautiful property in Farnham into a luxury home cinema that could be enjoyed by the whole family. When the project was undertaken, the room was decorated but a completely blank canvas. After producing 3D renders and approving a design with the client, we got to work on the coffered ceiling and screen wall – the main carpentry works needed. We then installed bespoke upholstered wall panels, low and high level hidden LED lighting and an awesome starlight ceiling. A Sony projector was discreetly tucked above the door frame, recessed into the coffer and Artcoustic speakers were installed behind the screen, at the rear and in the ceiling beneath the starlight ceiling. This creates a crisp and punchy 5.2.2 Dolby Atmos sound system which fills the space perfectly. Control4 pulls all the technology in the room together with a custom Neeo remote to control the lighting, audio and video sources.
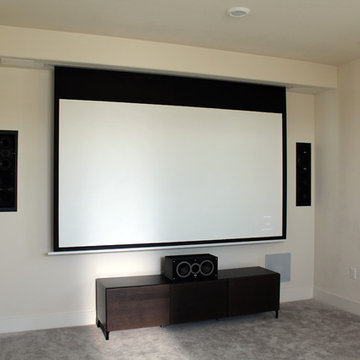
An Elite Evanesce B Series 110" screen featured in a custom-built soffit.
Speakercraft in-wall speakers, Proficient in-wall subwoofer and Elac Center channel
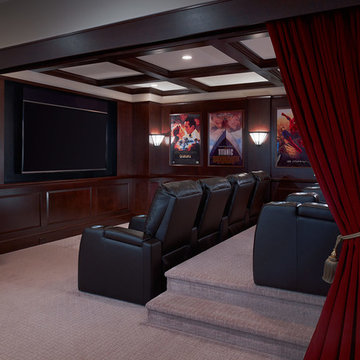
Open Home Theatre in Basement with Wood paneling and Theater seating
Diseño de cine en casa abierto clásico renovado con paredes marrones, moqueta, pared multimedia y suelo gris
Diseño de cine en casa abierto clásico renovado con paredes marrones, moqueta, pared multimedia y suelo gris
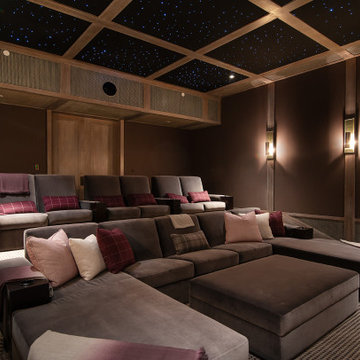
Imagen de cine en casa tradicional renovado con paredes marrones, moqueta y suelo gris
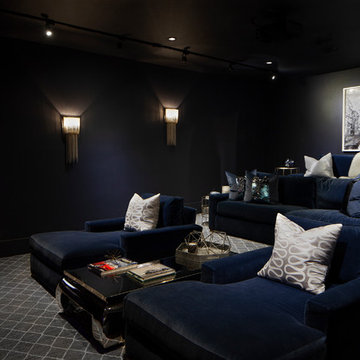
Before and After Remodel Home Theater
Foto de cine en casa cerrado contemporáneo grande con moqueta, suelo gris y paredes azules
Foto de cine en casa cerrado contemporáneo grande con moqueta, suelo gris y paredes azules
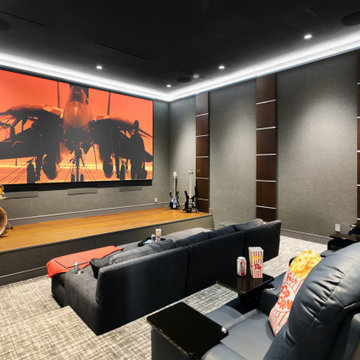
Imagen de cine en casa cerrado actual grande con paredes grises, moqueta, pantalla de proyección y suelo gris
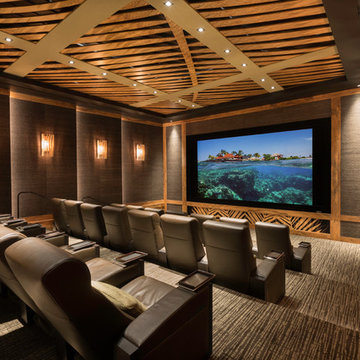
Stunning private theater with incredible performance! Professional level Dolby Atmos audio system with incredible 4K Laser projection. Seating for 21 by Cineak. Complete acoustical engineering by Paradise Theater to deliver incredible sound performance.
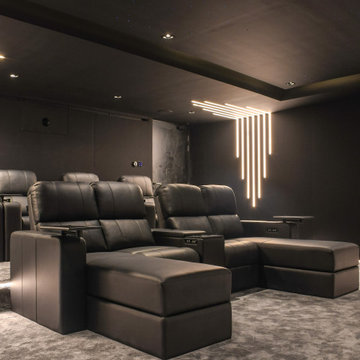
Foto de cine en casa cerrado minimalista de tamaño medio con paredes negras, moqueta, pantalla de proyección y suelo gris
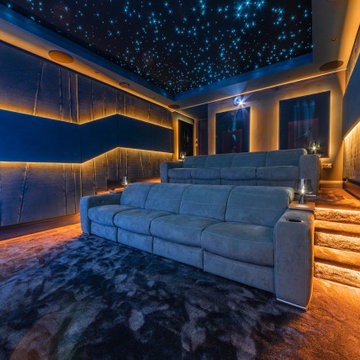
A turnkey conversion of an old wine cellar into a dedicated family cinema room, comprising of; high performance Dolby ATMOS surround sound, Sony laser projector, motorised seating for 8 people, LED colour change mood lighting, starscape starry nigh sky, air conditioning and Control4 room control.
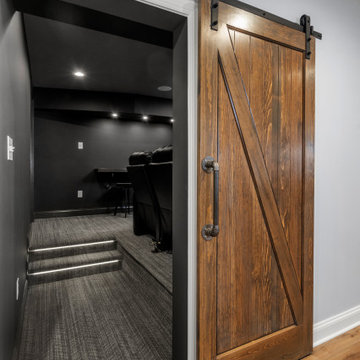
This farmhouse style home was already lovely and inviting. We just added some finishing touches in the kitchen and expanded and enhanced the basement. In the kitchen we enlarged the center island so that it is now five-feet-wide. We rebuilt the sides, added the cross-back, “x”, design to each end and installed new fixtures. We also installed new counters and painted all the cabinetry. Already the center of the home’s everyday living and entertaining, there’s now even more space for gathering. We expanded the already finished basement to include a main room with kitchenet, a multi-purpose/guestroom with a murphy bed, full bathroom, and a home theatre. The COREtec vinyl flooring is waterproof and strong enough to take the beating of everyday use. In the main room, the ship lap walls and farmhouse lantern lighting coordinates beautifully with the vintage farmhouse tuxedo bathroom. Who needs to go out to the movies with a home theatre like this one? With tiered seating for six, featuring reclining chair on platforms, tray ceiling lighting and theatre sconces, this is the perfect spot for family movie night!
Rudloff Custom Builders has won Best of Houzz for Customer Service in 2014, 2015, 2016, 2017, 2019, 2020, and 2021. We also were voted Best of Design in 2016, 2017, 2018, 2019, 2020, and 2021, which only 2% of professionals receive. Rudloff Custom Builders has been featured on Houzz in their Kitchen of the Week, What to Know About Using Reclaimed Wood in the Kitchen as well as included in their Bathroom WorkBook article. We are a full service, certified remodeling company that covers all of the Philadelphia suburban area. This business, like most others, developed from a friendship of young entrepreneurs who wanted to make a difference in their clients’ lives, one household at a time. This relationship between partners is much more than a friendship. Edward and Stephen Rudloff are brothers who have renovated and built custom homes together paying close attention to detail. They are carpenters by trade and understand concept and execution. Rudloff Custom Builders will provide services for you with the highest level of professionalism, quality, detail, punctuality and craftsmanship, every step of the way along our journey together.
Specializing in residential construction allows us to connect with our clients early in the design phase to ensure that every detail is captured as you imagined. One stop shopping is essentially what you will receive with Rudloff Custom Builders from design of your project to the construction of your dreams, executed by on-site project managers and skilled craftsmen. Our concept: envision our client’s ideas and make them a reality. Our mission: CREATING LIFETIME RELATIONSHIPS BUILT ON TRUST AND INTEGRITY.
Photo Credit: Linda McManus Images
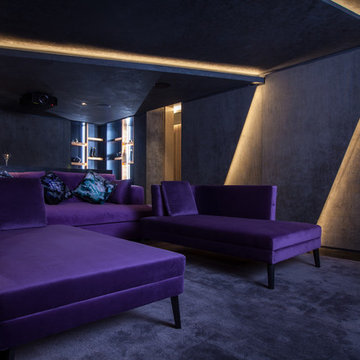
GrandLane Developments
Imagen de cine en casa cerrado contemporáneo de tamaño medio con paredes grises, moqueta, suelo gris y pantalla de proyección
Imagen de cine en casa cerrado contemporáneo de tamaño medio con paredes grises, moqueta, suelo gris y pantalla de proyección
1.603 fotos de cines en casa con moqueta y suelo gris
3
