3.150 fotos de cines en casa cerrados marrones
Filtrar por
Presupuesto
Ordenar por:Popular hoy
41 - 60 de 3150 fotos
Artículo 1 de 3
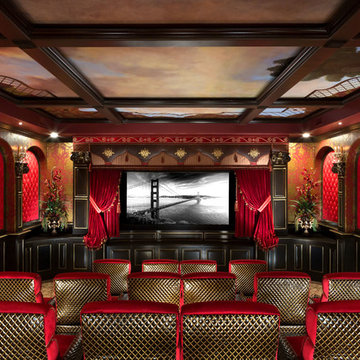
Modelo de cine en casa cerrado clásico grande con paredes multicolor, moqueta y pantalla de proyección
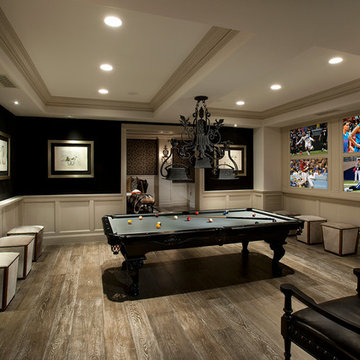
This family asked for a game room for family fun and we gave them exactly what they wanted. We love the wainscoting, wood flooring, custom molding, and millwork throughout, and the recessed mood lighting.
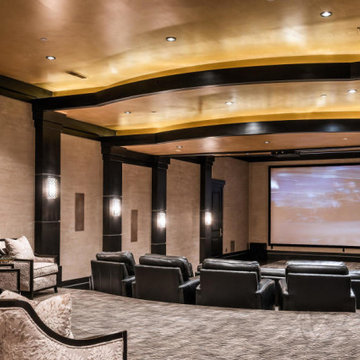
Ejemplo de cine en casa cerrado clásico renovado grande con paredes grises, moqueta, pantalla de proyección y suelo multicolor
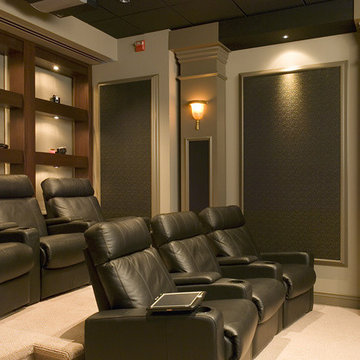
lighting control
Modelo de cine en casa cerrado tradicional de tamaño medio con paredes beige y moqueta
Modelo de cine en casa cerrado tradicional de tamaño medio con paredes beige y moqueta
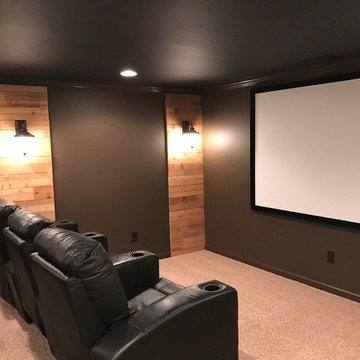
Imagen de cine en casa cerrado urbano grande con paredes negras, moqueta y pantalla de proyección
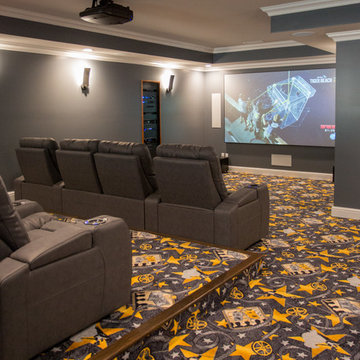
Ejemplo de cine en casa cerrado tradicional renovado con paredes grises, moqueta, pantalla de proyección y suelo multicolor

Coronado, CA
The Alameda Residence is situated on a relatively large, yet unusually shaped lot for the beachside community of Coronado, California. The orientation of the “L” shaped main home and linear shaped guest house and covered patio create a large, open courtyard central to the plan. The majority of the spaces in the home are designed to engage the courtyard, lending a sense of openness and light to the home. The aesthetics take inspiration from the simple, clean lines of a traditional “A-frame” barn, intermixed with sleek, minimal detailing that gives the home a contemporary flair. The interior and exterior materials and colors reflect the bright, vibrant hues and textures of the seaside locale.
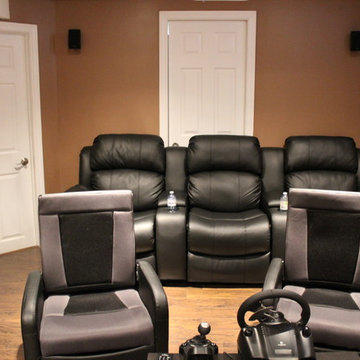
Modelo de cine en casa cerrado clásico de tamaño medio con paredes marrones, suelo de madera en tonos medios y pantalla de proyección
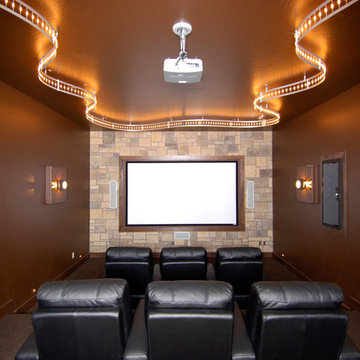
Foto de cine en casa cerrado actual de tamaño medio con moqueta, pantalla de proyección, paredes marrones y suelo beige
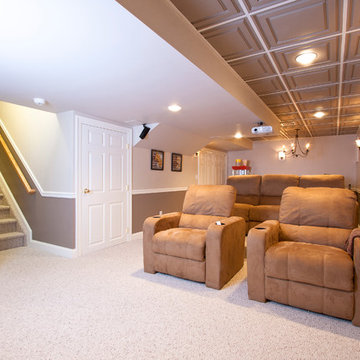
Modelo de cine en casa cerrado clásico de tamaño medio con paredes multicolor, moqueta y pantalla de proyección
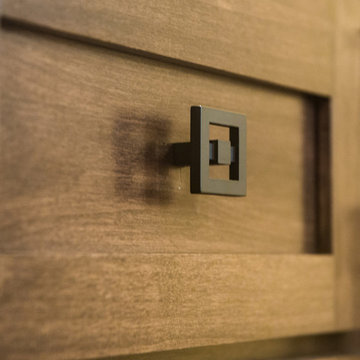
A Media Room is the perfect place to add dramatic color and rich, masculine accents and the feeling of a true bachelor pad. Perfect for entertaining, this room offers a bar, media equipment and will accommodate up to 12 people. To achieve this style we incorporated a wall of glass tile and bar. A large sectional offers lots of pillows for movie watchers. Backlit movie posters on canvas add theatre ambience. Just add popcorn and you are good to go.
In this remodel the existing media room was attached to the home via a new vestibule and stairway. The entire room was resurfaced and revamped. We added thick wool carpeting for better acoustics, repainted top to bottom, added beautifully hand-carved custom wooden barn doors as well as a wet bar in the back of the room. A full wall of mosaic glass tile in the back of the media room is lit by LED tape lighting which is built-into the custom wood shelves. Warm tones of olive green, oranges, browns and golds as well as custom-built tables and barstools make this room feel like a “man-cave”. A custom designed bar height table that sits behind the sectional was commissioned to match the new barn doors. This bar table adds extra seating to the room. Adjacent the movie screen, a custom fabric panel was constructed and hides the media tower and cables. It matches the blackout Roman shades, which keep out light and nearly disappear into the wall. Photography by Erika Bierman
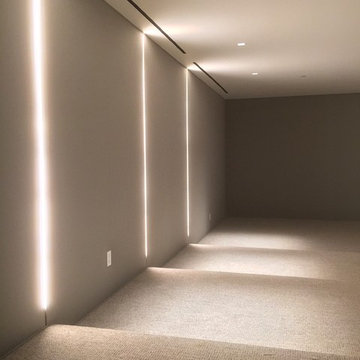
Custom Wall Upholstery. Fabricated by Sloan Reis.
Foto de cine en casa cerrado moderno grande con paredes beige, moqueta y suelo beige
Foto de cine en casa cerrado moderno grande con paredes beige, moqueta y suelo beige
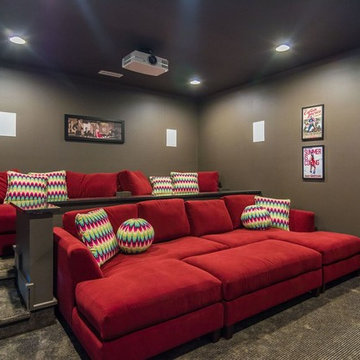
Modelo de cine en casa cerrado clásico renovado de tamaño medio con paredes grises, moqueta, pantalla de proyección y suelo gris
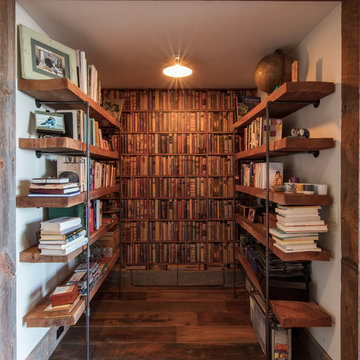
Foto de cine en casa cerrado actual con suelo de madera en tonos medios y pared multimedia
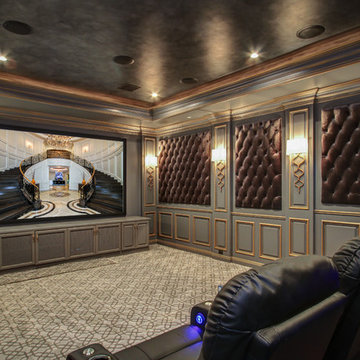
UNKNOWN
Diseño de cine en casa cerrado clásico de tamaño medio con paredes grises, moqueta y pantalla de proyección
Diseño de cine en casa cerrado clásico de tamaño medio con paredes grises, moqueta y pantalla de proyección
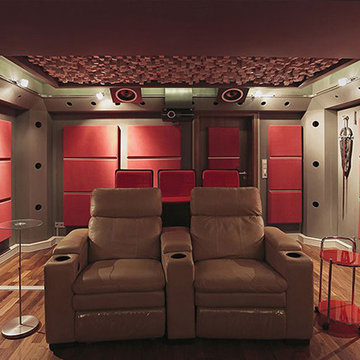
Modelo de cine en casa cerrado minimalista de tamaño medio con paredes rojas, suelo de madera clara, pantalla de proyección y suelo marrón
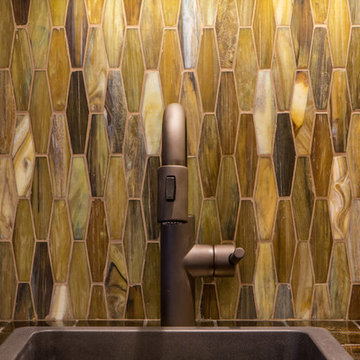
A Media Room is the perfect place to add dramatic color and rich, masculine accents and the feeling of a true bachelor pad. Perfect for entertaining, this room offers a bar, media equipment and will accommodate up to 12 people. To achieve this style we incorporated a wall of glass tile and bar. A large sectional offers lots of pillows for movie watchers. Backlit movie posters on canvas add theatre ambience. Just add popcorn and you are good to go.
In this remodel the existing media room was attached to the home via a new vestibule and stairway. The entire room was resurfaced and revamped. We added thick wool carpeting for better acoustics, repainted top to bottom, added beautifully hand-carved custom wooden barn doors as well as a wet bar in the back of the room. A full wall of mosaic glass tile in the back of the media room is lit by LED tape lighting which is built-into the custom wood shelves. Warm tones of olive green, oranges, browns and golds as well as custom-built tables and barstools make this room feel like a “man-cave”. A custom designed bar height table that sits behind the sectional was commissioned to match the new barn doors. This bar table adds extra seating to the room. Adjacent the movie screen, a custom fabric panel was constructed and hides the media tower and cables. It matches the blackout Roman shades, which keep out light and nearly disappear into the wall. Photography by Erika Bierman
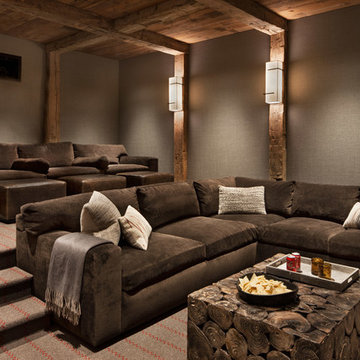
Ejemplo de cine en casa cerrado rústico grande con paredes grises, moqueta y suelo gris
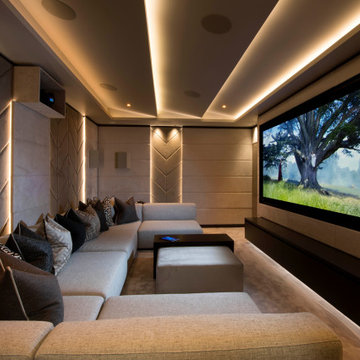
There's nothing like a dedicated home cinema for that immersive experience paired with incredible sound. All in the comfort of super-comfy sofas with your favourite snacks and treats.
We like to throw some design quirks like hidden louvered ceiling lighting and soft padded chevron panelling to help the acoustics.
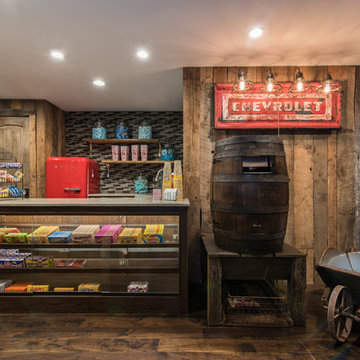
Imagen de cine en casa cerrado rural con paredes marrones, suelo de madera oscura y televisor colgado en la pared
3.150 fotos de cines en casa cerrados marrones
3