586 fotos de cines en casa cerrados grises
Filtrar por
Presupuesto
Ordenar por:Popular hoy
1 - 20 de 586 fotos
Artículo 1 de 3
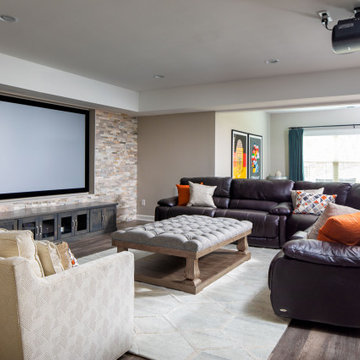
Diseño de cine en casa cerrado clásico renovado de tamaño medio con moqueta, pared multimedia, suelo beige y paredes beige
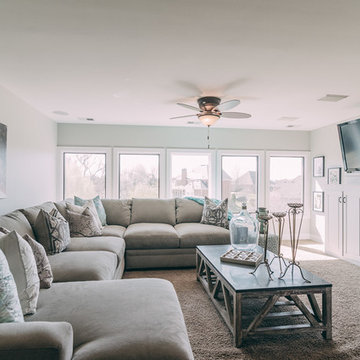
Kyle Gregory, Elegant Homes Photography
Imagen de cine en casa cerrado romántico de tamaño medio con paredes grises y moqueta
Imagen de cine en casa cerrado romántico de tamaño medio con paredes grises y moqueta
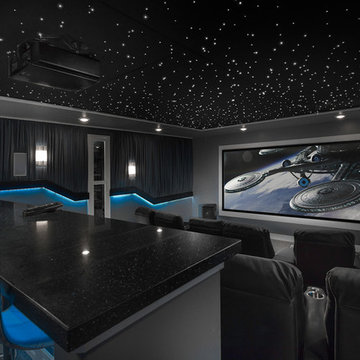
Foto de cine en casa cerrado ecléctico de tamaño medio con paredes grises, moqueta y pantalla de proyección
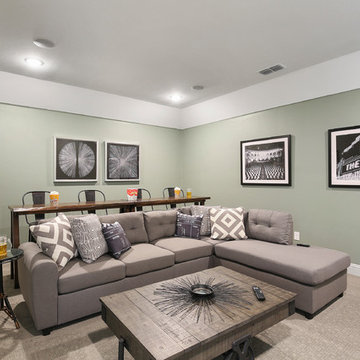
Modelo de cine en casa cerrado de tamaño medio con paredes verdes, moqueta y suelo beige
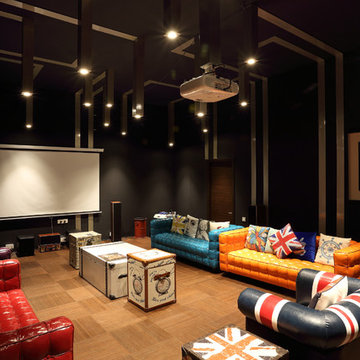
Foto de cine en casa cerrado ecléctico grande con suelo de madera en tonos medios, suelo marrón, paredes negras y pantalla de proyección
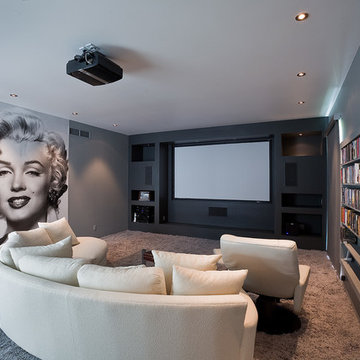
Modelo de cine en casa cerrado minimalista de tamaño medio con paredes grises, moqueta, pantalla de proyección y suelo gris
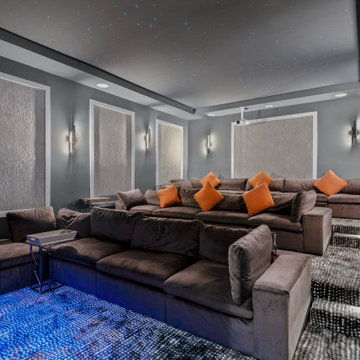
theater design, lounge theater, twinkle ceiling , custom wall detail , taupe sectionals
Foto de cine en casa cerrado contemporáneo con paredes grises, moqueta, pantalla de proyección y suelo gris
Foto de cine en casa cerrado contemporáneo con paredes grises, moqueta, pantalla de proyección y suelo gris
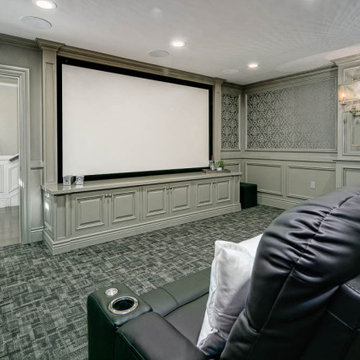
Ejemplo de cine en casa cerrado tradicional grande con paredes beige, suelo de madera oscura y suelo marrón
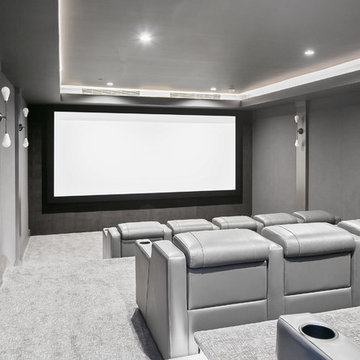
Ejemplo de cine en casa cerrado campestre con paredes grises, moqueta, pantalla de proyección y suelo gris
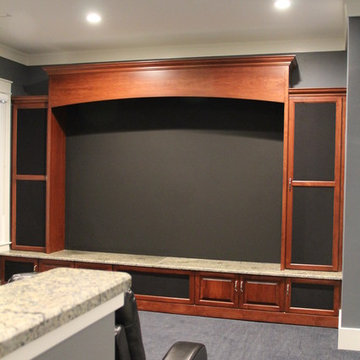
Diseño de cine en casa cerrado de estilo americano grande con moqueta y pared multimedia
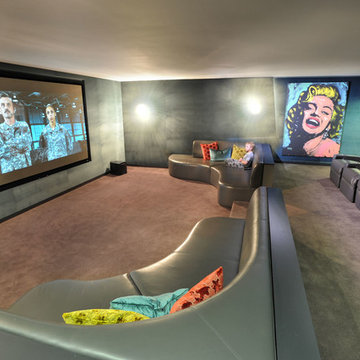
Ejemplo de cine en casa cerrado contemporáneo grande con paredes grises, moqueta, pantalla de proyección y suelo gris
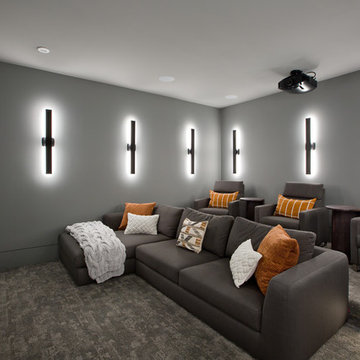
Christina Faminoff
Foto de cine en casa cerrado actual con paredes grises, moqueta, pantalla de proyección y suelo gris
Foto de cine en casa cerrado actual con paredes grises, moqueta, pantalla de proyección y suelo gris
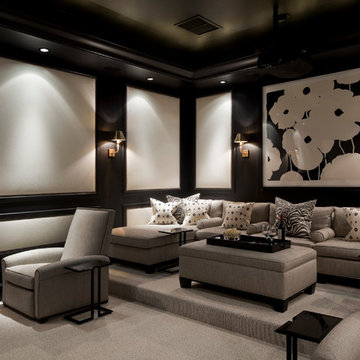
Steven Brooke Studios
Foto de cine en casa cerrado y negro tradicional grande con suelo gris, paredes negras, moqueta y pantalla de proyección
Foto de cine en casa cerrado y negro tradicional grande con suelo gris, paredes negras, moqueta y pantalla de proyección
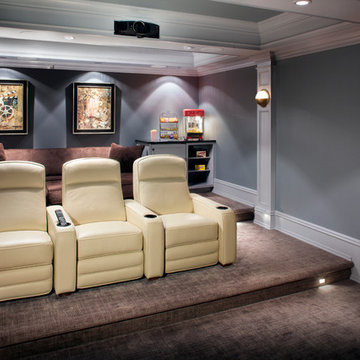
Photography by William Psolka, psolka-photo.com
Diseño de cine en casa cerrado clásico de tamaño medio con paredes grises, moqueta y pantalla de proyección
Diseño de cine en casa cerrado clásico de tamaño medio con paredes grises, moqueta y pantalla de proyección

Built in media wall unit done for client in Palm Beach Florida. This beautiful unit is installed on the tenth floor in a condominium. It is installed in the living room with a lot of natural light coming in through the sliding glass doors facing the ocean. The faux finished, steel-brushed veneer paneling is made out of paldao wood. The floating console that is attached to the front of the unit by french-cleats houses the electronics for the unit and features assisted-lift blum aventos hl hinges that lift up parallel to the console.
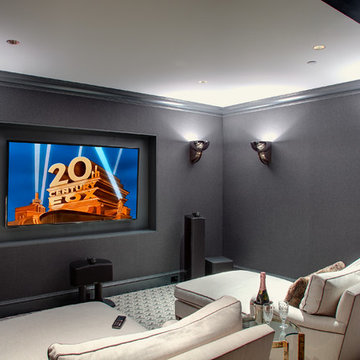
Olson Photographic
Foto de cine en casa cerrado contemporáneo pequeño con paredes grises, moqueta y televisor colgado en la pared
Foto de cine en casa cerrado contemporáneo pequeño con paredes grises, moqueta y televisor colgado en la pared
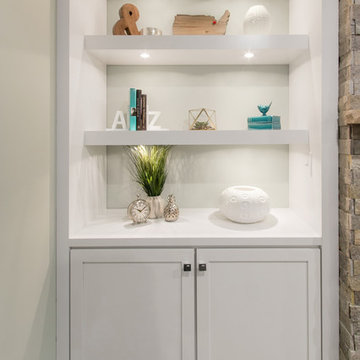
Lower level Family room with clean lines. The use of white cabinetry & ceiling keep the space feeling open, while the drop ceiling with coffer detail created elegance in the space. The floating shelves on either side of the dual purpose stone TV & Fireplace wall, allow for multi purpose storage & display spaces. Puck lights placed in the floating shelve allow for each opening to be lit up
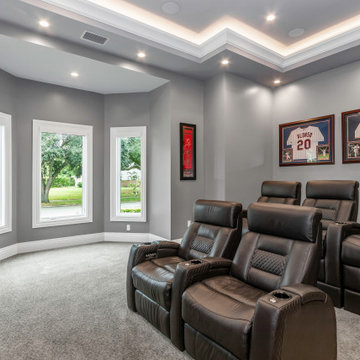
This custom built 2-story French Country style home is a beautiful retreat in the South Tampa area. The exterior of the home was designed to strike a subtle balance of stucco and stone, brought together by a neutral color palette with contrasting rust-colored garage doors and shutters. To further emphasize the European influence on the design, unique elements like the curved roof above the main entry and the castle tower that houses the octagonal shaped master walk-in shower jutting out from the main structure. Additionally, the entire exterior form of the home is lined with authentic gas-lit sconces. The rear of the home features a putting green, pool deck, outdoor kitchen with retractable screen, and rain chains to speak to the country aesthetic of the home.
Inside, you are met with a two-story living room with full length retractable sliding glass doors that open to the outdoor kitchen and pool deck. A large salt aquarium built into the millwork panel system visually connects the media room and living room. The media room is highlighted by the large stone wall feature, and includes a full wet bar with a unique farmhouse style bar sink and custom rustic barn door in the French Country style. The country theme continues in the kitchen with another larger farmhouse sink, cabinet detailing, and concealed exhaust hood. This is complemented by painted coffered ceilings with multi-level detailed crown wood trim. The rustic subway tile backsplash is accented with subtle gray tile, turned at a 45 degree angle to create interest. Large candle-style fixtures connect the exterior sconces to the interior details. A concealed pantry is accessed through hidden panels that match the cabinetry. The home also features a large master suite with a raised plank wood ceiling feature, and additional spacious guest suites. Each bathroom in the home has its own character, while still communicating with the overall style of the home.
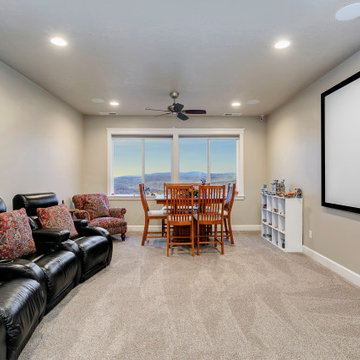
Diseño de cine en casa cerrado de estilo de casa de campo de tamaño medio con paredes grises, moqueta, pantalla de proyección y suelo gris
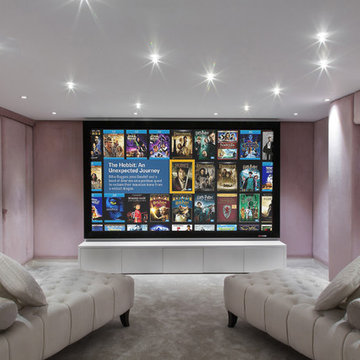
Foto de cine en casa cerrado actual pequeño con paredes rosas, moqueta y pantalla de proyección
586 fotos de cines en casa cerrados grises
1