1.397 fotos de cines en casa cerrados con pared multimedia
Filtrar por
Presupuesto
Ordenar por:Popular hoy
101 - 120 de 1397 fotos
Artículo 1 de 3
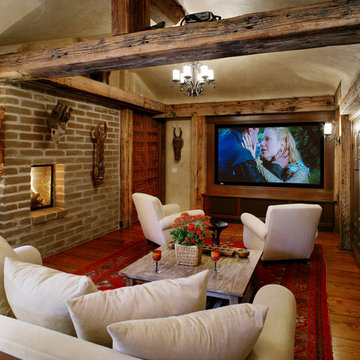
Photo: Jim Bartsch Photography
Ejemplo de cine en casa cerrado de estilo americano con suelo de madera en tonos medios, pared multimedia y suelo naranja
Ejemplo de cine en casa cerrado de estilo americano con suelo de madera en tonos medios, pared multimedia y suelo naranja
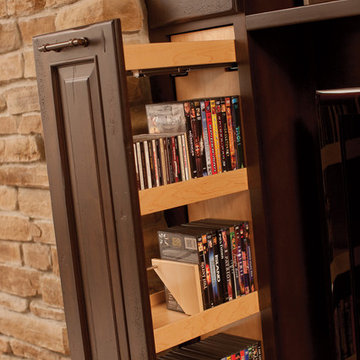
Ejemplo de cine en casa cerrado tradicional de tamaño medio con paredes beige, suelo de madera en tonos medios, pared multimedia y suelo marrón
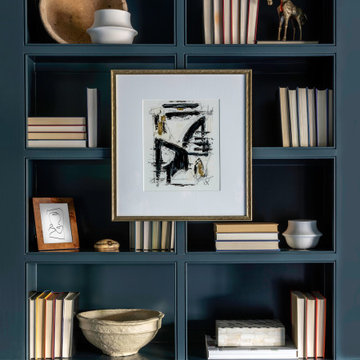
Diseño de cine en casa cerrado tradicional renovado de tamaño medio con paredes verdes, suelo de madera en tonos medios, pared multimedia y suelo marrón
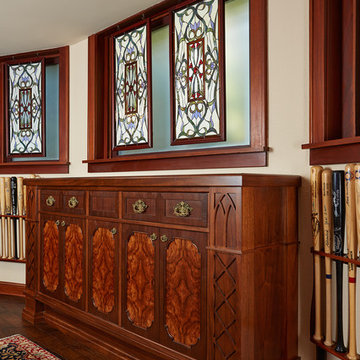
MA Peterson
www.mapeterson.com
This custom-built pop-up TV cabinet was built to enhance the Old World feel within the room, while offering a sleek and modern design.
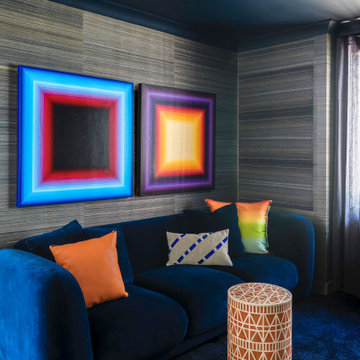
Media Snug - navy grasscloth wallpaper with navy velvet sofa and plush navy carpet. Ceiling painted navy with bold and bright artwork and accessories.
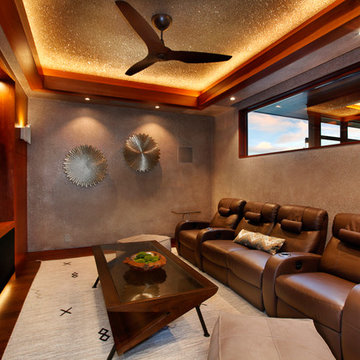
Greg Blore
Ejemplo de cine en casa cerrado tropical con pared multimedia, paredes marrones y suelo de madera oscura
Ejemplo de cine en casa cerrado tropical con pared multimedia, paredes marrones y suelo de madera oscura
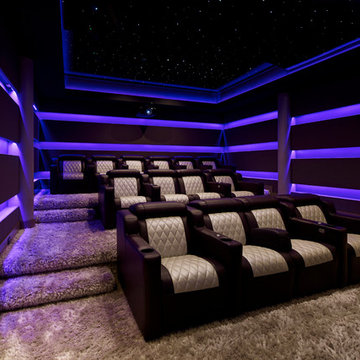
Foto de cine en casa cerrado minimalista de tamaño medio con moqueta, suelo beige, paredes púrpuras y pared multimedia
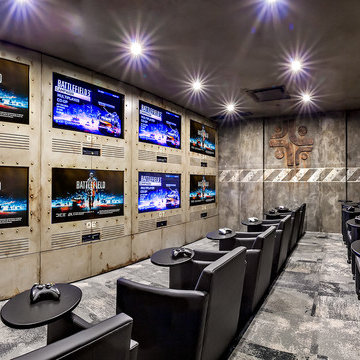
A very cool multi player gaming room. Many Thanks to Tom Johnson of Open Art Inc. who was responsible for the artistic design, build, and paint of this unique and fun space!
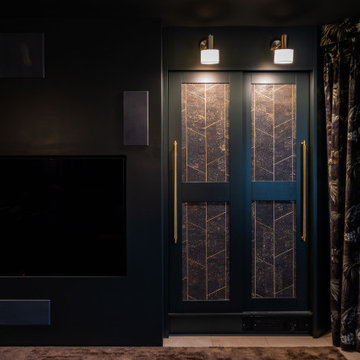
Our friends at Pfeiffer Designs asked us to help bring this room to life by creating these amazing built in TV surround with sliding door cabinets. It included sliding doors to the main room to separate for the perfect experience of a home cinema.
Amazing wall paper between the shaker doors really finishes it off nicely.
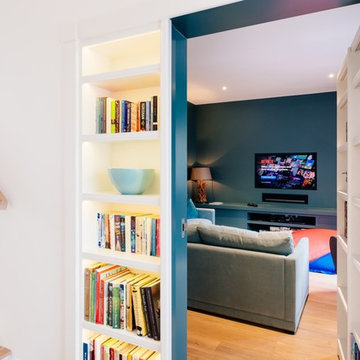
Perfect Stays
Modelo de cine en casa cerrado costero de tamaño medio con paredes azules, suelo de madera clara y pared multimedia
Modelo de cine en casa cerrado costero de tamaño medio con paredes azules, suelo de madera clara y pared multimedia
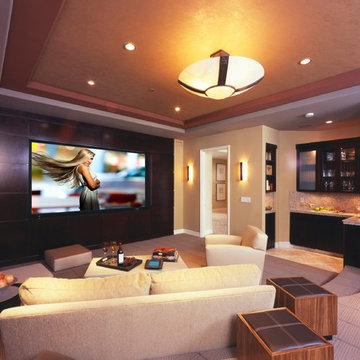
Ejemplo de cine en casa cerrado contemporáneo con pared multimedia
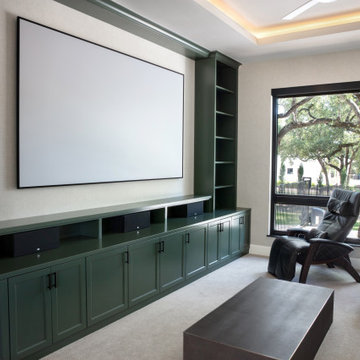
Martha O'Hara Interiors, Interior Design & Photo Styling | Olson Defendorf Custom Homes, Builder | Cornerstone Architects, Architect | Cate Black, Photography
Please Note: All “related,” “similar,” and “sponsored” products tagged or listed by Houzz are not actual products pictured. They have not been approved by Martha O’Hara Interiors nor any of the professionals credited. For information about our work, please contact design@oharainteriors.com.
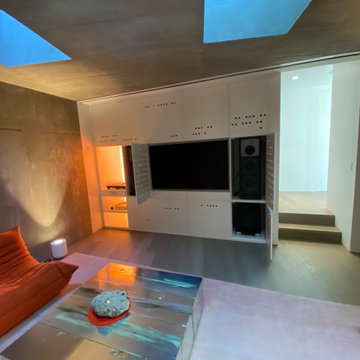
High-end Hi-Fi meets modern audio & video. This listening room features built-in Audio Resource reference grade gear complete with tube amplifier, DAC, and preamplifier and McIntosh Room Corrector. We showcased the client's original Technics turntable to really add to the nuance.
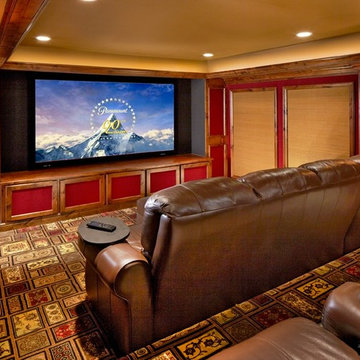
Photography by Ken Vaughan
Imagen de cine en casa cerrado clásico con moqueta y pared multimedia
Imagen de cine en casa cerrado clásico con moqueta y pared multimedia
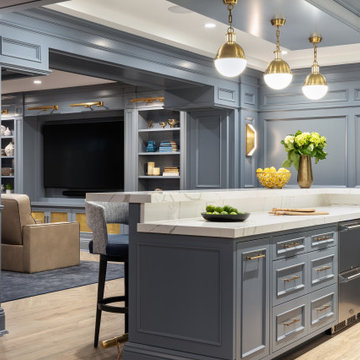
This 4,500 sq ft basement in Long Island is high on luxe, style, and fun. It has a full gym, golf simulator, arcade room, home theater, bar, full bath, storage, and an entry mud area. The palette is tight with a wood tile pattern to define areas and keep the space integrated. We used an open floor plan but still kept each space defined. The golf simulator ceiling is deep blue to simulate the night sky. It works with the room/doors that are integrated into the paneling — on shiplap and blue. We also added lights on the shuffleboard and integrated inset gym mirrors into the shiplap. We integrated ductwork and HVAC into the columns and ceiling, a brass foot rail at the bar, and pop-up chargers and a USB in the theater and the bar. The center arm of the theater seats can be raised for cuddling. LED lights have been added to the stone at the threshold of the arcade, and the games in the arcade are turned on with a light switch.
---
Project designed by Long Island interior design studio Annette Jaffe Interiors. They serve Long Island including the Hamptons, as well as NYC, the tri-state area, and Boca Raton, FL.
For more about Annette Jaffe Interiors, click here:
https://annettejaffeinteriors.com/
To learn more about this project, click here:
https://annettejaffeinteriors.com/basement-entertainment-renovation-long-island/
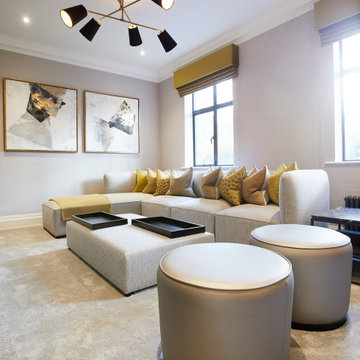
A full renovation of a dated but expansive family home, including bespoke staircase repositioning, entertainment living and bar, updated pool and spa facilities and surroundings and a repositioning and execution of a new sunken dining room to accommodate a formal sitting room.
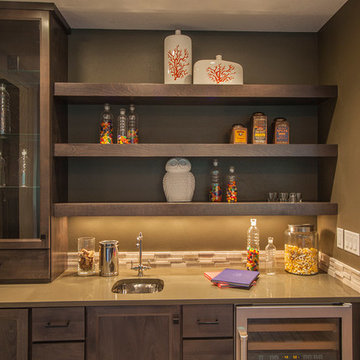
The Finleigh - Transitional Craftsman in Vancouver, Washington by Cascade West Development Inc.
A luxurious and spacious main level master suite with an incredible sized master bath and closet, along with a main floor guest Suite make life easy both today and well into the future.
Today’s busy lifestyles demand some time in the warm and cozy Den located close to the front door, to catch up on the latest news, pay a few bills or take the day and work from home.
Cascade West Facebook: https://goo.gl/MCD2U1
Cascade West Website: https://goo.gl/XHm7Un
These photos, like many of ours, were taken by the good people of ExposioHDR - Portland, Or
Exposio Facebook: https://goo.gl/SpSvyo
Exposio Website: https://goo.gl/Cbm8Ya
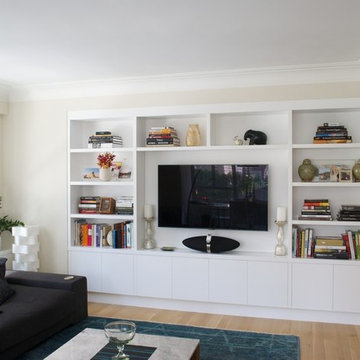
Imagen de cine en casa cerrado moderno grande con paredes blancas, suelo de madera clara y pared multimedia
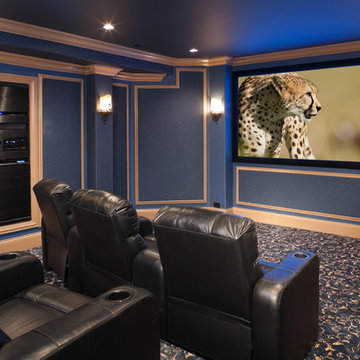
New HomeTheater Room
A Mediterranean style home in Calabasas where the homeowner wanted to remodel the interior and create some recreational space for his family and update the five bathrooms and kitchen. A home theater was installed and the kitchen counters were updated with granite counters, stainless steel gas oven, and a beautiful new island for entertaining visitors was installed.
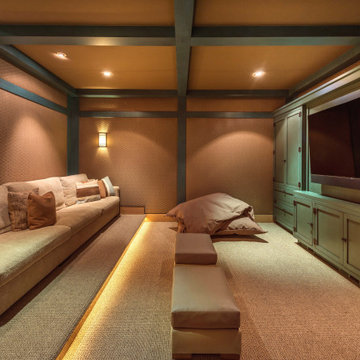
Modelo de cine en casa cerrado rústico grande con paredes marrones, moqueta, pared multimedia y suelo gris
1.397 fotos de cines en casa cerrados con pared multimedia
6