347 fotos de cines en casa blancos con televisor colgado en la pared
Filtrar por
Presupuesto
Ordenar por:Popular hoy
101 - 120 de 347 fotos
Artículo 1 de 3
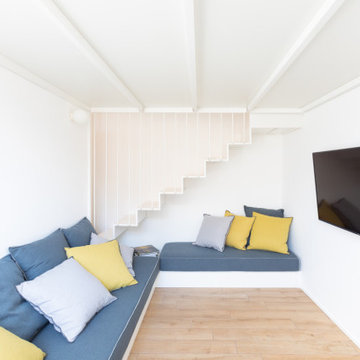
Nelle zone adiacenti si è sfruttata la grande altezza ricavandone due soppalchi che ospitano la zona notte. In questa lo spazio al livello inferiore è configurato come un salottino home theatre. Le sedute sono realizzate su misura e riprendono lo stile nautico che ricorda la dinette di una barca.
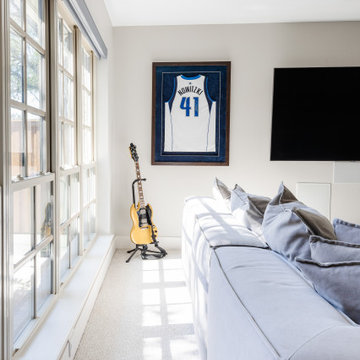
This 1964 Preston Hollow home was in the perfect location and had great bones but was not perfect for this family that likes to entertain. They wanted to open up their kitchen up to the den and entry as much as possible, as it was small and completely closed off. They needed significant wine storage and they did want a bar area but not where it was currently located. They also needed a place to stage food and drinks outside of the kitchen. There was a formal living room that was not necessary and a formal dining room that they could take or leave. Those spaces were opened up, the previous formal dining became their new home office, which was previously in the master suite. The master suite was completely reconfigured, removing the old office, and giving them a larger closet and beautiful master bathroom. The game room, which was converted from the garage years ago, was updated, as well as the bathroom, that used to be the pool bath. The closet space in that room was redesigned, adding new built-ins, and giving us more space for a larger laundry room and an additional mudroom that is now accessible from both the game room and the kitchen! They desperately needed a pool bath that was easily accessible from the backyard, without having to walk through the game room, which they had to previously use. We reconfigured their living room, adding a full bathroom that is now accessible from the backyard, fixing that problem. We did a complete overhaul to their downstairs, giving them the house they had dreamt of!
As far as the exterior is concerned, they wanted better curb appeal and a more inviting front entry. We changed the front door, and the walkway to the house that was previously slippery when wet and gave them a more open, yet sophisticated entry when you walk in. We created an outdoor space in their backyard that they will never want to leave! The back porch was extended, built a full masonry fireplace that is surrounded by a wonderful seating area, including a double hanging porch swing. The outdoor kitchen has everything they need, including tons of countertop space for entertaining, and they still have space for a large outdoor dining table. The wood-paneled ceiling and the mix-matched pavers add a great and unique design element to this beautiful outdoor living space. Scapes Incorporated did a fabulous job with their backyard landscaping, making it a perfect daily escape. They even decided to add turf to their entire backyard, keeping minimal maintenance for this busy family. The functionality this family now has in their home gives the true meaning to Living Better Starts Here™.
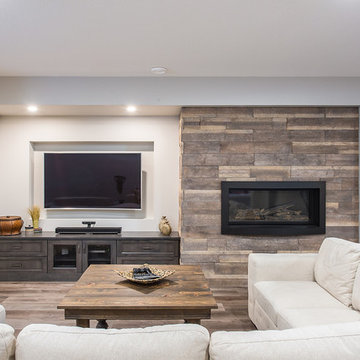
Built in cabinetry provides a space to hide all the clutter that comes with a home theatre.
Ejemplo de cine en casa abierto tradicional pequeño con televisor colgado en la pared
Ejemplo de cine en casa abierto tradicional pequeño con televisor colgado en la pared
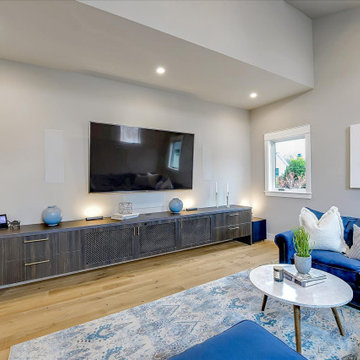
This open and airy home theater has ample seating and a large, wall-mounted tv. The long entertainment cabinet houses unsightly electronics. The large sectional sofa invites friends and family to sit and relax.
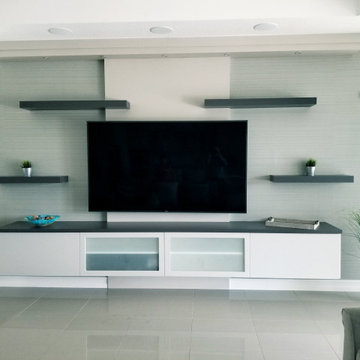
This entertainment unit was custom constructed for one of my favorite clients, whom wanted a light, contemporary, functional wall with the perfect scale. The light and dark contrasting neutrals, the floating base and floating shelves, and light-illuminating top to frame it out creates a wall that doesn't feel heavy yet fills the space with an attractive scene.T
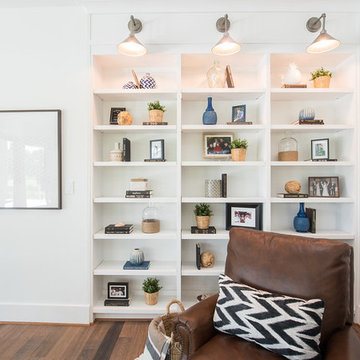
Modelo de cine en casa cerrado marinero grande con paredes blancas, suelo de madera en tonos medios, televisor colgado en la pared y suelo marrón
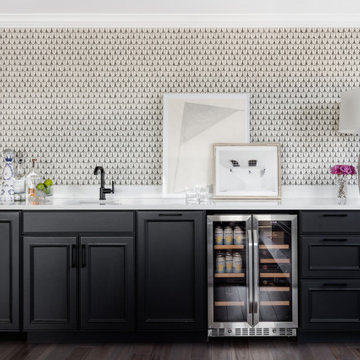
Diseño de cine en casa cerrado clásico renovado grande con paredes blancas, suelo de madera en tonos medios, televisor colgado en la pared y suelo marrón
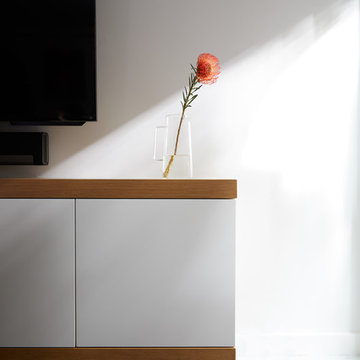
Kirsten Francis
Modelo de cine en casa cerrado escandinavo grande con suelo de cemento, televisor colgado en la pared y suelo gris
Modelo de cine en casa cerrado escandinavo grande con suelo de cemento, televisor colgado en la pared y suelo gris
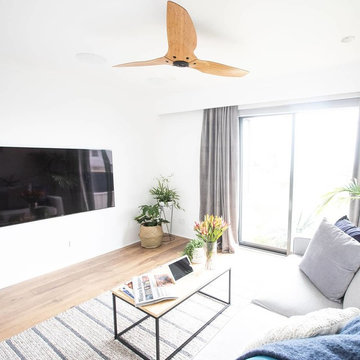
This light and airy living space hides a big secret. At the touch of a button it transforms itself into a dark theatre room which delivers a high qaulity surround sound expereicne second to none.
If you look closely yuo may just see some of the in ceiling speakers but what you won't see is the Conrol 4 automation system which amkes this happen. Richard has set up the Control 4 Keypad to automate not only the articificial lighting but also the natural light, linking C4 to a Lutron Autimated Curtain track which seemlessly automativcally closes the blackout velvet curtains. This all takes place simultaneously to the TV snd Sound System starting up allowing the homeowners just enough time to make themselves comfy before the movie experience begins.
When its all over another quick press of the button and the romm returns to its light, airy and peaceful former life.
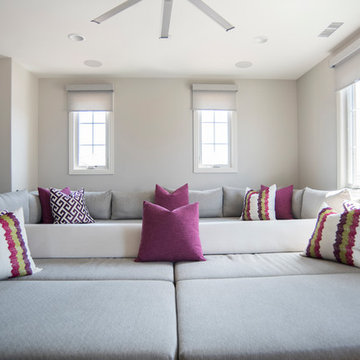
Design by 27 Diamonds Interior Design
www.27diamonds.com
Foto de cine en casa abierto contemporáneo de tamaño medio con paredes grises, suelo de madera en tonos medios, televisor colgado en la pared y suelo marrón
Foto de cine en casa abierto contemporáneo de tamaño medio con paredes grises, suelo de madera en tonos medios, televisor colgado en la pared y suelo marrón
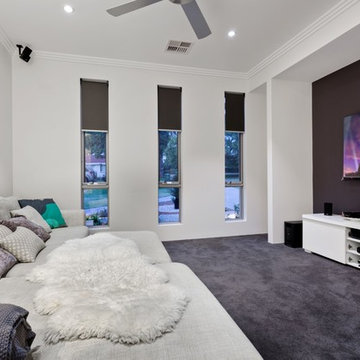
Diseño de cine en casa cerrado contemporáneo de tamaño medio con paredes multicolor, moqueta, televisor colgado en la pared y suelo gris
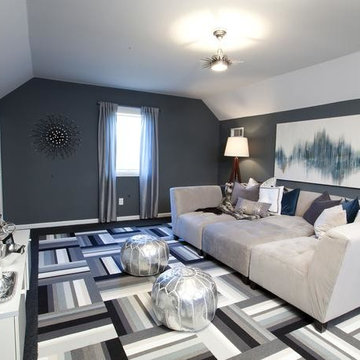
Ejemplo de cine en casa cerrado actual grande con paredes grises, moqueta y televisor colgado en la pared
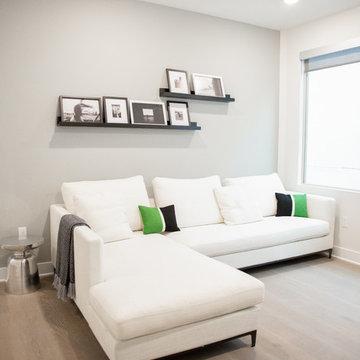
Brand new home in Irvine Great Park in need of flooring, wallpaper, paint, window coverings and furnishings as well as accessories. Dupuis Design took an eclectic approach to the design and selected pieces that were unique, dimensional to scale with color and personality. Keeping in mind the clients personality and style we truly created a one of a kind space with the Dupuis Design touch.
photography: Célia Foussé
Styling: Crista Novak & Peggy Dupuis
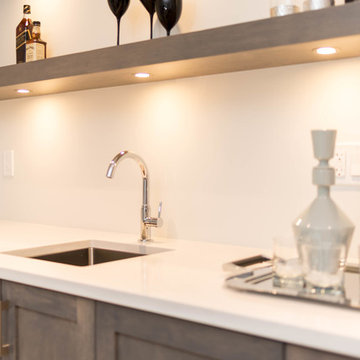
North Vancouver Custom Family Home. Open Floor Concept 4300 Sq Ft Home Including 4 Bedrooms 3 Bathrooms On The Upper Floor, Large Kitchen On the Main Floor With A designated Laundry Room, Family Room, Dining Area, Powder Room, Office And Large Back Yard Patio Area For Entertaining. Lower Floor Boasts A Large Rec Room With A Wet Bar For More Entertainment, Guest Room And A Full Bathroom. This Home Also Has A Complete 2 Bedroom Secondary Suite And A Detached 2 Car Garage. www.goldconconstruction.ca
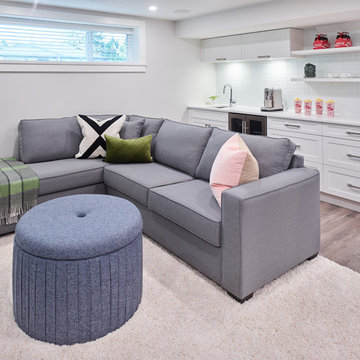
Martin Knowles
Modelo de cine en casa abierto clásico renovado pequeño con paredes blancas, suelo laminado, televisor colgado en la pared y suelo marrón
Modelo de cine en casa abierto clásico renovado pequeño con paredes blancas, suelo laminado, televisor colgado en la pared y suelo marrón
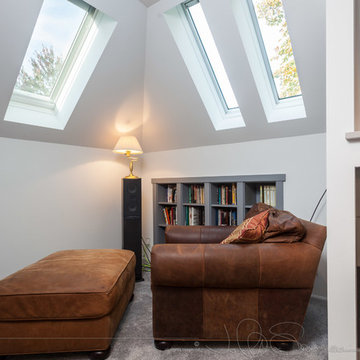
The natural light in this corner makes it an ideal area to sit and read. The larger skylight is an opening solar one; all skylights have blinds. Photos © Jo Ann Snover
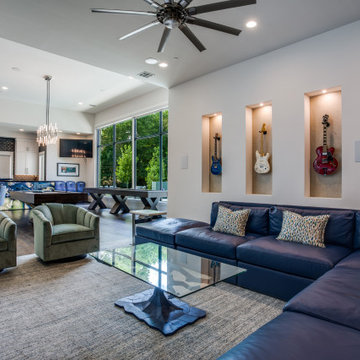
Imagen de cine en casa abierto tradicional renovado grande con paredes blancas, suelo de madera en tonos medios, televisor colgado en la pared y suelo marrón
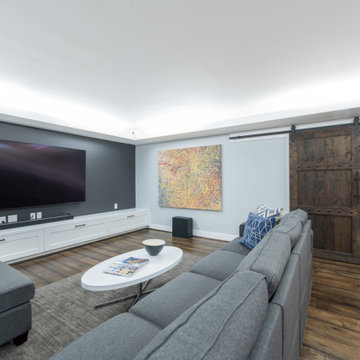
Completed in 2019, this is a home we completed for client who initially engaged us to remodeled their 100 year old classic craftsman bungalow on Seattle’s Queen Anne Hill. During our initial conversation, it became readily apparent that their program was much larger than a remodel could accomplish and the conversation quickly turned toward the design of a new structure that could accommodate a growing family, a live-in Nanny, a variety of entertainment options and an enclosed garage – all squeezed onto a compact urban corner lot.
Project entitlement took almost a year as the house size dictated that we take advantage of several exceptions in Seattle’s complex zoning code. After several meetings with city planning officials, we finally prevailed in our arguments and ultimately designed a 4 story, 3800 sf house on a 2700 sf lot. The finished product is light and airy with a large, open plan and exposed beams on the main level, 5 bedrooms, 4 full bathrooms, 2 powder rooms, 2 fireplaces, 4 climate zones, a huge basement with a home theatre, guest suite, climbing gym, and an underground tavern/wine cellar/man cave. The kitchen has a large island, a walk-in pantry, a small breakfast area and access to a large deck. All of this program is capped by a rooftop deck with expansive views of Seattle’s urban landscape and Lake Union.
Unfortunately for our clients, a job relocation to Southern California forced a sale of their dream home a little more than a year after they settled in after a year project. The good news is that in Seattle’s tight housing market, in less than a week they received several full price offers with escalator clauses which allowed them to turn a nice profit on the deal.
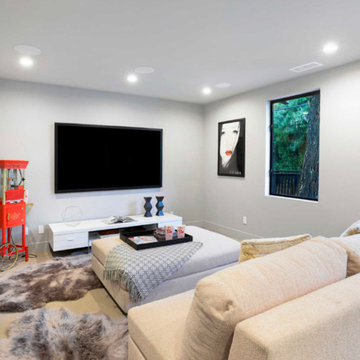
Cozy home theatre features a wall-mounted TV with surround sound and wet bar (not pictured).
Ejemplo de cine en casa cerrado actual pequeño con televisor colgado en la pared
Ejemplo de cine en casa cerrado actual pequeño con televisor colgado en la pared
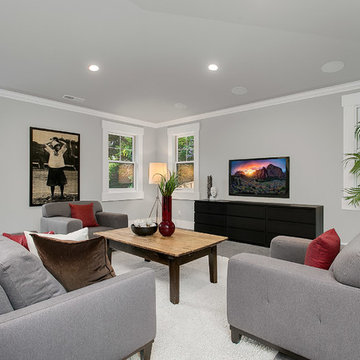
When it's time to enjoy a movie or a cozy night of board games, you can gather in the bonus room where you'll never be far from a chilled beverage thanks to the in-room beverage cooler! HD Estates
347 fotos de cines en casa blancos con televisor colgado en la pared
6