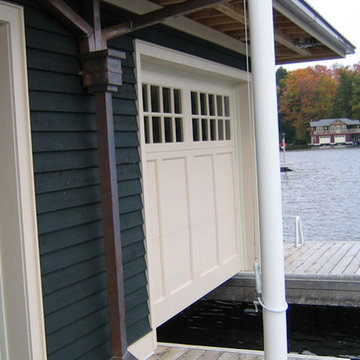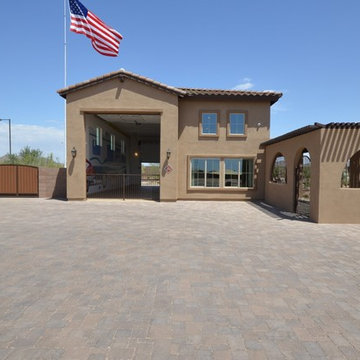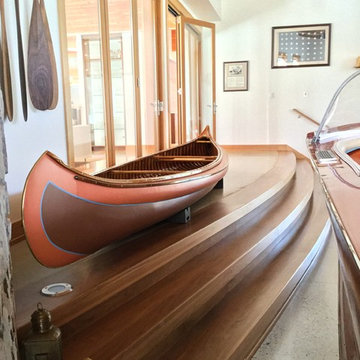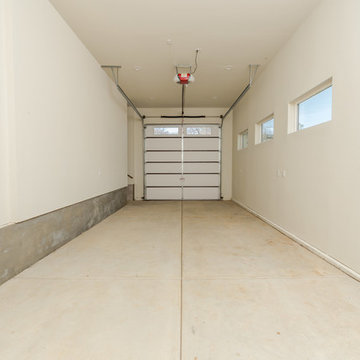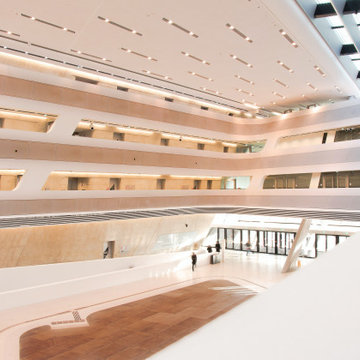38 fotos de casetas para barcas adosadas
Filtrar por
Presupuesto
Ordenar por:Popular hoy
1 - 20 de 38 fotos
Artículo 1 de 3
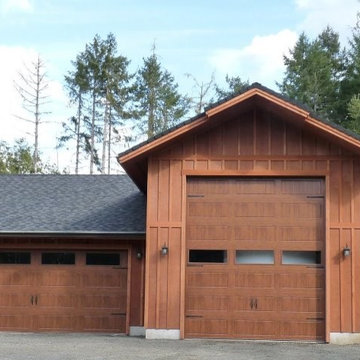
Wayne Dalton Carriage House Providence Style Stained Honduran Mahogany 12 Lite Square Top Glass
Ejemplo de caseta para barcas adosada clásica grande para tres coches
Ejemplo de caseta para barcas adosada clásica grande para tres coches
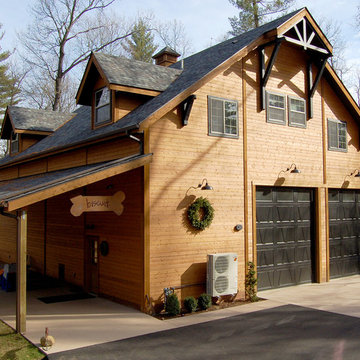
The owners of this massive Coach House shop approached Barn Pros with a challenge: they needed versatile, and large, storage space for golfing equipment plus a full apartment for family gatherings and guests. The solution was our Coach House model. Designed on a 14’ x 14’ grid with a sidewall that measures 18’, there’s a total of 3,920 sq. ft. in this 56’ x 42’ building. The standard model is offered as a storage building with a 2/3 loft (28’ x 56’). Apartment packages are available, though not included in the base model.
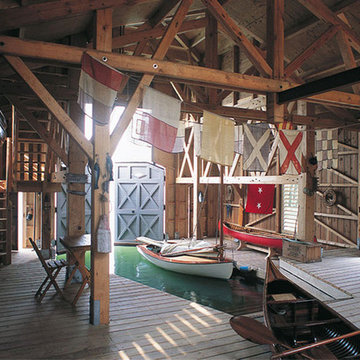
Hangar à bateaux comprenant une grande porte centrale de très grande hauteur, donnant sur le lac, permettant le passage des bateaux sans démâter. Une grande porte est également située sur l'arrière pour faciliter le transport des bateaux sur terre.
(photo Jérôme Darblay)
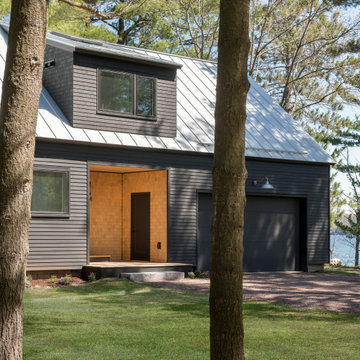
The second floor dormer of this lake house stands above a cut-out protected entryway. Natural cedar shingles in the covered entry, stained black shingles on the dormer, and black clapboard siding will each weather differently and improve their characters with age. The simple flat front garage door doesn't draw attention to itself, but once open the homeowner is greeted with lake views out the back of the garage.
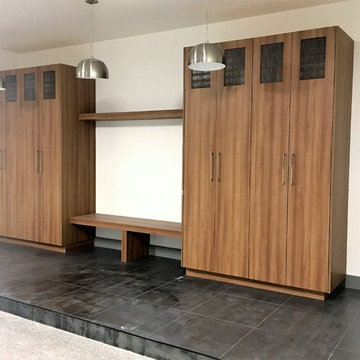
The Closet Butler
Ejemplo de caseta para barcas adosada de tamaño medio para dos coches
Ejemplo de caseta para barcas adosada de tamaño medio para dos coches
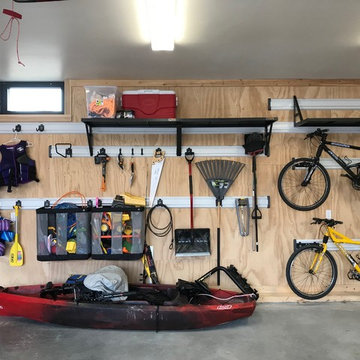
Lake house garage organizers by Nexs Cabinets Inc.
Imagen de caseta para barcas adosada marinera grande para dos coches
Imagen de caseta para barcas adosada marinera grande para dos coches
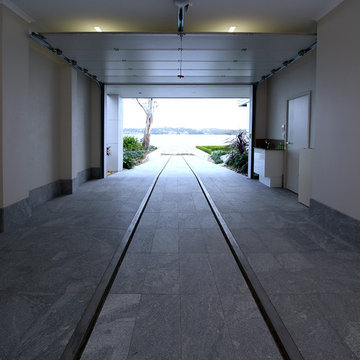
Lake Macquarie Residence - Innovative boathouse design with practical yet beautiful tile finish.
Ejemplo de caseta para barcas adosada actual grande
Ejemplo de caseta para barcas adosada actual grande
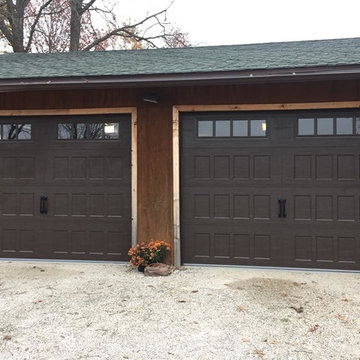
9x7 Amarr Oak Summit Recessed
Ejemplo de caseta para barcas adosada de estilo de casa de campo pequeña para dos coches
Ejemplo de caseta para barcas adosada de estilo de casa de campo pequeña para dos coches
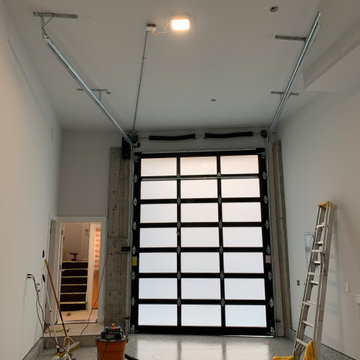
9x12 Northwest Door Modern Classic with a 8500 Liftmaster jackshaft motor /w LED light
Modelo de caseta para barcas adosada minimalista grande para dos coches
Modelo de caseta para barcas adosada minimalista grande para dos coches
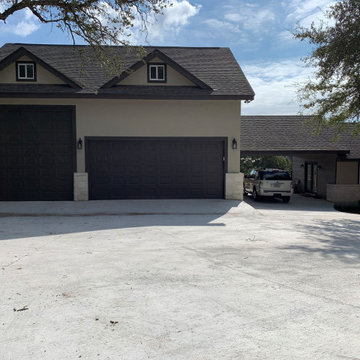
Our clients were thrilled when we finished because they were able to park the boat at home and utilize more space and store extra cars. More importantly, we successfully matched the existing home. We were able to finish ahead of schedule through a very rainy November.
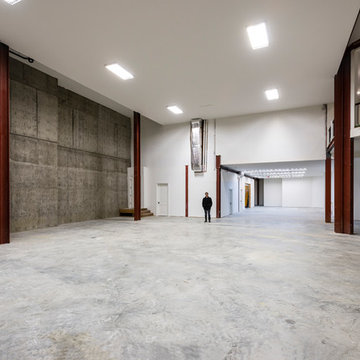
Spectacularly designed home in Langley, BC is customized in every way. Considerations were taken to personalization of every space to the owners' aesthetic taste and their lifestyle. The home features beautiful barrel vault ceilings and a vast open concept floor plan for entertaining. Oversized applications of scale throughout ensure that the special features get the presence they deserve without overpowering the spaces.
Photos: Paul Grdina Photography
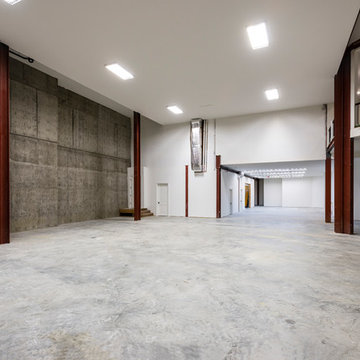
Spectacularly designed home in Langley, BC is customized in every way. Considerations were taken to personalization of every space to the owners' aesthetic taste and their lifestyle. The home features beautiful barrel vault ceilings and a vast open concept floor plan for entertaining. Oversized applications of scale throughout ensure that the special features get the presence they deserve without overpowering the spaces.
Photos: Paul Grdina Photography
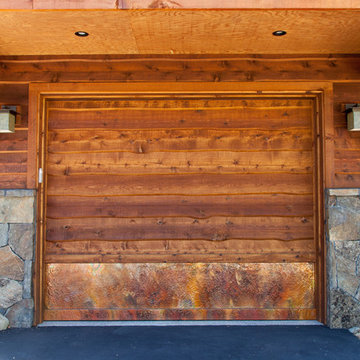
The primary goal of this Homewood renovation was simple: maintain as much family tradition and cabin style as possible while allowing the second-generation owners to enjoy a fully modernized home built to entertain.
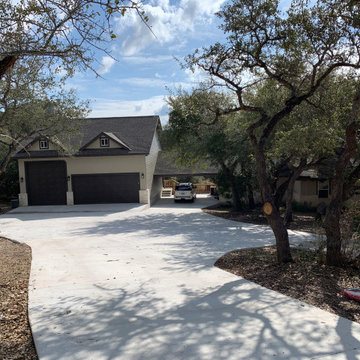
The view from just off the road. Our client supplied the anchor bolts at the right time for us to secure his basketball hoop into the cement.
Imagen de caseta para barcas adosada de estilo americano grande para cuatro o más coches
Imagen de caseta para barcas adosada de estilo americano grande para cuatro o más coches
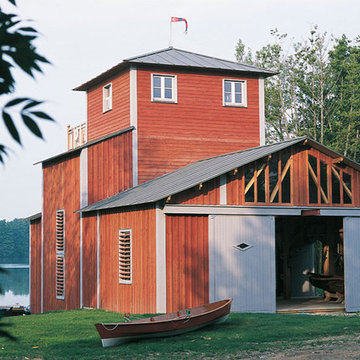
Hangar à bateau en bois. Portes coulissantes sur l'arrière pour permettre le transport des bateaux par voie de terre (photo Jérôme Darblay)
Imagen de caseta para barcas adosada nórdica pequeña
Imagen de caseta para barcas adosada nórdica pequeña
38 fotos de casetas para barcas adosadas
1
