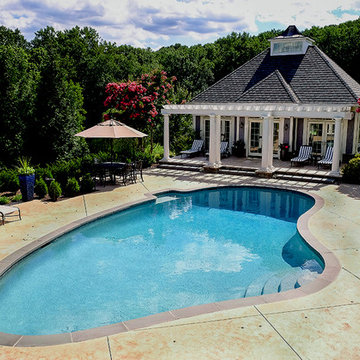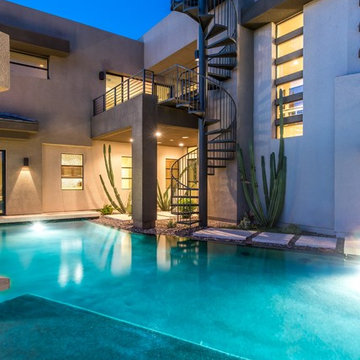313.830 fotos de casas turquesas

Hendel Homes
Landmark Photography
Ejemplo de dormitorio principal, negro y gris y negro clásico renovado grande con moqueta, suelo gris y paredes grises
Ejemplo de dormitorio principal, negro y gris y negro clásico renovado grande con moqueta, suelo gris y paredes grises

The shower space is fitted with plumbing fixtures from the Kohler Artifacts collection in polished nickel. The single function Artifacts showerhead and hand shower are shown. The tile is Cararra porcelain accented by the "eternal ring" mosaic from The Kohler Surfaces collection.
Kyle J Caldwell Photography Inc

Foto de casa de la piscina y piscina alargada tradicional renovada de tamaño medio tipo riñón en patio trasero con losas de hormigón

Red Ranch Studio photography
Imagen de cuarto de baño principal contemporáneo grande sin sin inodoro con bañera empotrada, sanitario de dos piezas, paredes grises, suelo de baldosas de cerámica, baldosas y/o azulejos blancos, lavabo sobreencimera, ducha abierta, puertas de armario con efecto envejecido, baldosas y/o azulejos de cemento, encimera de acrílico, suelo gris y armarios con paneles lisos
Imagen de cuarto de baño principal contemporáneo grande sin sin inodoro con bañera empotrada, sanitario de dos piezas, paredes grises, suelo de baldosas de cerámica, baldosas y/o azulejos blancos, lavabo sobreencimera, ducha abierta, puertas de armario con efecto envejecido, baldosas y/o azulejos de cemento, encimera de acrílico, suelo gris y armarios con paneles lisos

We were so delighted to be able to bring to life our fresh take and new renovation on a picturesque bathroom. A scene of symmetry, quite pleasing to the eye, the counter and sink area was cultivated to be a clean space, with hidden storage on the side of each elongated mirror, and a center section with seating for getting ready each day. It is highlighted by the shiny silver elements of the hardware and sink fixtures that enhance the sleek lines and look of this vanity area. Lit by a thin elegant sconce and decorated in a pathway of stunning tile mosaic this is the focal point of the master bathroom. Following the tile paths further into the bathroom brings one to the large glass shower, with its own intricate tile detailing within leading up the walls to the waterfall feature. Equipped with everything from shower seating and a towel heater, to a secluded toilet area able to be hidden by a pocket door, this master bathroom is impeccably furnished. Each element contributes to the remarkably classic simplicity of this master bathroom design, making it truly a breath of fresh air.
Custom designed by Hartley and Hill Design. All materials and furnishings in this space are available through Hartley and Hill Design. www.hartleyandhilldesign.com 888-639-0639

Jim Somerset Photography
Diseño de cuarto de baño principal tradicional renovado grande sin sin inodoro con puertas de armario blancas, bañera exenta, baldosas y/o azulejos multicolor, baldosas y/o azulejos blancos, baldosas y/o azulejos de mármol, paredes blancas, suelo de mármol, suelo blanco, ducha con puerta con bisagras y armarios con paneles lisos
Diseño de cuarto de baño principal tradicional renovado grande sin sin inodoro con puertas de armario blancas, bañera exenta, baldosas y/o azulejos multicolor, baldosas y/o azulejos blancos, baldosas y/o azulejos de mármol, paredes blancas, suelo de mármol, suelo blanco, ducha con puerta con bisagras y armarios con paneles lisos

Diseño de cocina clásica con armarios con paneles empotrados, puertas de armario grises, salpicadero gris, suelo de madera oscura, fregadero de un seno, encimera de granito, salpicadero de azulejos de porcelana y electrodomésticos de acero inoxidable

kazart photography
Ejemplo de biblioteca en casa tradicional renovada sin televisor con paredes azules y suelo de madera en tonos medios
Ejemplo de biblioteca en casa tradicional renovada sin televisor con paredes azules y suelo de madera en tonos medios

Photos by Shawn Lortie Photography
Imagen de cuarto de baño principal actual de tamaño medio con ducha a ras de suelo, baldosas y/o azulejos grises, baldosas y/o azulejos de porcelana, paredes grises, suelo de baldosas de porcelana, encimera de acrílico, suelo gris, ducha abierta, puertas de armario de madera oscura, lavabo bajoencimera y ventanas
Imagen de cuarto de baño principal actual de tamaño medio con ducha a ras de suelo, baldosas y/o azulejos grises, baldosas y/o azulejos de porcelana, paredes grises, suelo de baldosas de porcelana, encimera de acrílico, suelo gris, ducha abierta, puertas de armario de madera oscura, lavabo bajoencimera y ventanas

Windows and door panels reaching for the 12 foot ceilings flood this kitchen with natural light. Custom stainless cabinetry with an integral sink and commercial style faucet carry out the industrial theme of the space.
Photo by Lincoln Barber

Photographed by Donald Grant
Imagen de cocina clásica grande de obra con electrodomésticos con paneles, armarios con paneles empotrados, puertas de armario grises, encimera de mármol, una isla, fregadero bajoencimera, salpicadero verde y suelo blanco
Imagen de cocina clásica grande de obra con electrodomésticos con paneles, armarios con paneles empotrados, puertas de armario grises, encimera de mármol, una isla, fregadero bajoencimera, salpicadero verde y suelo blanco

A central upper storage cabinet painted with Farrow and Ball's Stone Blue No. 86 separates the two sinks in this marble Master Bath. Rion Rizzo, Creative Sources Photography

Photo Credit: Mark Ehlen
Ejemplo de habitación de invitados contemporánea de tamaño medio sin chimenea con paredes azules y moqueta
Ejemplo de habitación de invitados contemporánea de tamaño medio sin chimenea con paredes azules y moqueta

The homeowners of a 1930s Tudor in East Atlanta Village envisioned a colorful renovation that blended original charm with modern updates. The creative couple, who cherish antiques and quirky collectibles, aimed to preserve the home's historic layout and architectural elements. The overall color palette and aesthetic was inspired by their grandmother's fine China collection.
The renovation encompassed the kitchen, mudroom, breakfast nook, living room, bar, powder room, and primary bathroom. Copper Sky Design + Remodel placed emphasis on integrating color, patterns, and specialty details to honor the home's history while reflecting the homeowners' unique style.
Key design choices included retaining the functional galley kitchen, featuring a dishrack over the sink to display the clients' depression-era glass and antique China. Floral cutouts on cabinet doors and refrigerator panels, reminiscent of the 1930s, were incorporated. A scalloped built-in cabinet in the butler’s pantry, designed to fit a niche previously housing an original piece, ties into the brass scalloped hood in the kitchen. The mudroom and butler’s pantry cabinets also feature a scallop motif.
Custom mosaic floor tiles, typical of the 1930s, required meticulous planning and execution. The 2” hexagon mosaic tile pattern in the kitchen, mudroom, and butler’s pantry was digitally designed and hand-laid on site. The primary bathroom's wall tile pattern demanded precision, resulting in a symmetrical and stunning design.
The primary bathroom was expanded to include a Japanese-style soaking tub and a bidet within its modest 10’ x 9’ size. The powder room, though small, is vibrant with “Dinosauria” wallpaper, Tiffany-style lighting, and a square mosaic tile floor.
This thoughtful renovation preserved the Tudor's historical integrity while infusing it with the homeowners' vibrant aesthetic, creating a harmonious blend of past and present.

Hood House is a playful protector that respects the heritage character of Carlton North whilst celebrating purposeful change. It is a luxurious yet compact and hyper-functional home defined by an exploration of contrast: it is ornamental and restrained, subdued and lively, stately and casual, compartmental and open.
For us, it is also a project with an unusual history. This dual-natured renovation evolved through the ownership of two separate clients. Originally intended to accommodate the needs of a young family of four, we shifted gears at the eleventh hour and adapted a thoroughly resolved design solution to the needs of only two. From a young, nuclear family to a blended adult one, our design solution was put to a test of flexibility.
The result is a subtle renovation almost invisible from the street yet dramatic in its expressive qualities. An oblique view from the northwest reveals the playful zigzag of the new roof, the rippling metal hood. This is a form-making exercise that connects old to new as well as establishing spatial drama in what might otherwise have been utilitarian rooms upstairs. A simple palette of Australian hardwood timbers and white surfaces are complimented by tactile splashes of brass and rich moments of colour that reveal themselves from behind closed doors.
Our internal joke is that Hood House is like Lazarus, risen from the ashes. We’re grateful that almost six years of hard work have culminated in this beautiful, protective and playful house, and so pleased that Glenda and Alistair get to call it home.

A built-in custom coffee bar cabinet with a pull-out shelf and pot filler. White oak island.
Foto de cocina clásica de tamaño medio con fregadero bajoencimera, armarios con paneles empotrados, puertas de armario verdes, encimera de cuarzo compacto, salpicadero blanco, salpicadero de azulejos de cerámica, electrodomésticos blancos, suelo de madera clara, una isla y encimeras blancas
Foto de cocina clásica de tamaño medio con fregadero bajoencimera, armarios con paneles empotrados, puertas de armario verdes, encimera de cuarzo compacto, salpicadero blanco, salpicadero de azulejos de cerámica, electrodomésticos blancos, suelo de madera clara, una isla y encimeras blancas

We added oak herringbone parquet, a new fire surround, bespoke alcove joinery and antique furniture to the games room of this Isle of Wight holiday home

Warm and inviting this new construction home, by New Orleans Architect Al Jones, and interior design by Bradshaw Designs, lives as if it's been there for decades. Charming details provide a rich patina. The old Chicago brick walls, the white slurried brick walls, old ceiling beams, and deep green paint colors, all add up to a house filled with comfort and charm for this dear family.
Lead Designer: Crystal Romero; Designer: Morgan McCabe; Photographer: Stephen Karlisch; Photo Stylist: Melanie McKinley.
313.830 fotos de casas turquesas
6


















