15.712 fotos de casas rojas
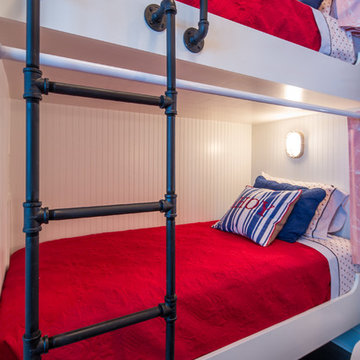
Diseño de dormitorio infantil de 4 a 10 años marinero de tamaño medio con paredes blancas y suelo de madera oscura
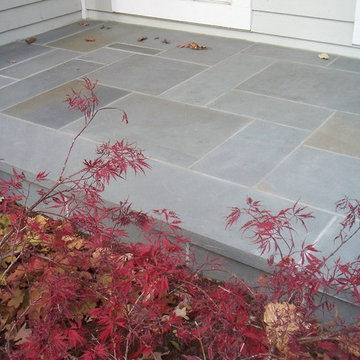
Designed by Heidekat Design
Diseño de jardín clásico de tamaño medio en otoño en patio delantero con exposición parcial al sol y adoquines de piedra natural
Diseño de jardín clásico de tamaño medio en otoño en patio delantero con exposición parcial al sol y adoquines de piedra natural
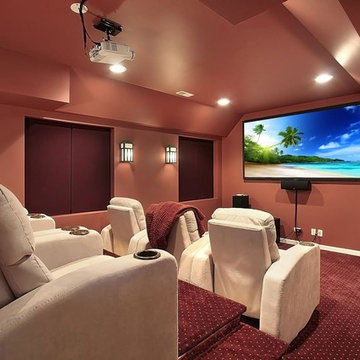
Diseño de cine en casa cerrado tradicional renovado de tamaño medio con parades naranjas, moqueta, suelo rojo y pantalla de proyección

Free ebook, Creating the Ideal Kitchen. DOWNLOAD NOW
This young family of four came in right after closing on their house and with a new baby on the way. Our goal was to complete the project prior to baby’s arrival so this project went on the expedite track. The beautiful 1920’s era brick home sits on a hill in a very picturesque neighborhood, so we were eager to give it the kitchen it deserves. The clients’ dream kitchen included pro-style appliances, a large island with seating for five and a kitchen that feels appropriate to the home’s era but that also is fresh and modern. They explicitly stated they did not want a “cookie cutter” design, so we took that to heart.
The key challenge was to fit in all of the items on their wish given the room’s constraints. We eliminated an existing breakfast area and bay window and incorporated that area into the kitchen. The bay window was bricked in, and to compensate for the loss of seating, we widened the opening between the kitchen and formal dining room for more of an open concept plan.
The ceiling in the original kitchen is about a foot lower than the rest of the house, and once it was determined that it was to hide pipes and other mechanicals, we reframed a large tray over the island and left the rest of the ceiling as is. Clad in walnut planks, the tray provides an interesting feature and ties in with the custom walnut and plaster hood.
The space feels modern yet appropriate to its Tudor roots. The room boasts large family friendly appliances, including a beverage center and cooktop/double oven combination. Soft white inset cabinets paired with a slate gray island provide a gentle backdrop to the multi-toned island top, a color echoed in the backsplash tile. The handmade subway tile has a textured pattern at the cooktop, and large pendant lights add more than a bit of drama to the room.
Designed by: Susan Klimala, CKD, CBD
Photography by: Mike Kaskel
For more information on kitchen and bath design ideas go to: www.kitchenstudio-ge.com

天井に木材を貼ったことでぬくもりを感じる玄関になりました。玄関収納には、自転車もしまえるくらいのゆとりのある広さがあります。
Foto de vestíbulo posterior industrial de tamaño medio con paredes blancas
Foto de vestíbulo posterior industrial de tamaño medio con paredes blancas
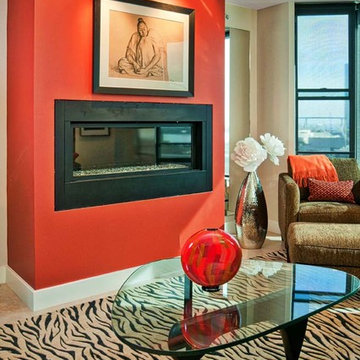
Transitional design, Condo Living room, downtown San Diego
Patricia Bean, Photography
Bradford Fox Builders, Contractor
Imagen de salón abierto clásico renovado de tamaño medio con paredes rojas, suelo de baldosas de porcelana y todas las chimeneas
Imagen de salón abierto clásico renovado de tamaño medio con paredes rojas, suelo de baldosas de porcelana y todas las chimeneas
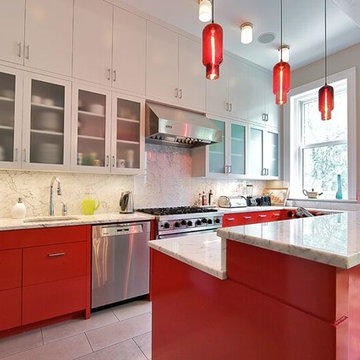
New York Custom Interior Millwork Corp.
Foto de cocina ecléctica de tamaño medio con fregadero bajoencimera, armarios con paneles lisos, puertas de armario rojas, encimera de mármol, salpicadero blanco, salpicadero de losas de piedra, electrodomésticos de acero inoxidable, suelo de baldosas de cerámica y una isla
Foto de cocina ecléctica de tamaño medio con fregadero bajoencimera, armarios con paneles lisos, puertas de armario rojas, encimera de mármol, salpicadero blanco, salpicadero de losas de piedra, electrodomésticos de acero inoxidable, suelo de baldosas de cerámica y una isla
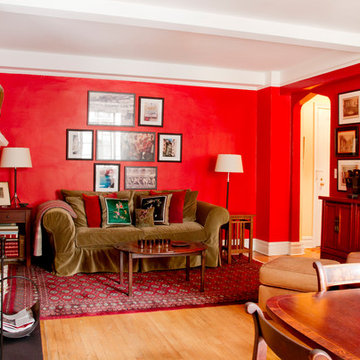
The living room is so light & bright once we swapped out the drapes and swapped the couch with the dining room table. Photo: Rikki Snyder
Diseño de salón abierto tradicional de tamaño medio con paredes rojas, suelo de madera clara, todas las chimeneas y marco de chimenea de madera
Diseño de salón abierto tradicional de tamaño medio con paredes rojas, suelo de madera clara, todas las chimeneas y marco de chimenea de madera
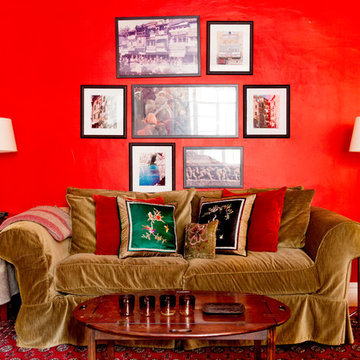
The living room is so light & bright since we swapped the dark wood dining room table with the gold tone velvet couch and butler tray. Photo: Rikki Snyder
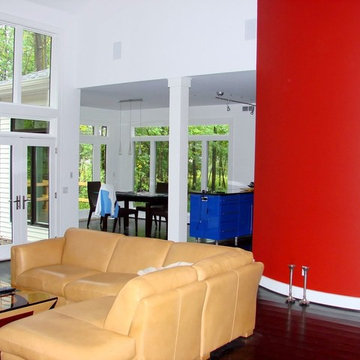
Curved Red walls
very open and lots of light
Ejemplo de salón abierto actual de tamaño medio con paredes blancas, suelo de madera oscura, todas las chimeneas y marco de chimenea de metal
Ejemplo de salón abierto actual de tamaño medio con paredes blancas, suelo de madera oscura, todas las chimeneas y marco de chimenea de metal
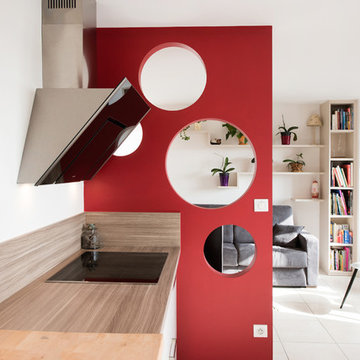
Ejemplo de cocina lineal contemporánea de tamaño medio abierta sin isla con puertas de armario blancas
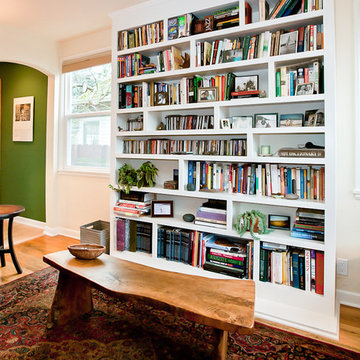
Imagen de despacho de tamaño medio con suelo de madera clara y paredes beige

Ejemplo de fachada gris contemporánea de tamaño medio de dos plantas con revestimientos combinados y tejado a dos aguas
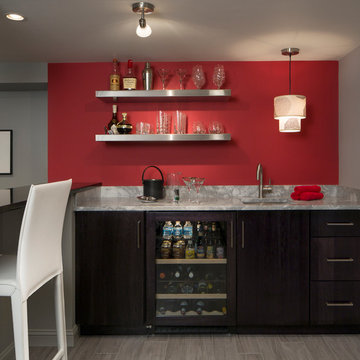
The wet bar and counter seating in the basement media room includes everything the homeowner needs for an evening in front of the big screen.
Imagen de sótano moderno de tamaño medio con paredes grises y moqueta
Imagen de sótano moderno de tamaño medio con paredes grises y moqueta
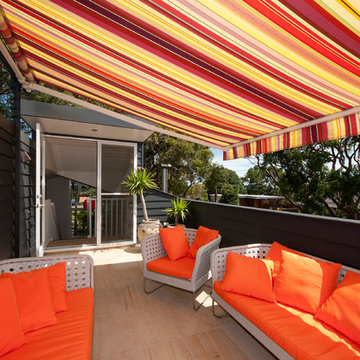
Tim Mooney
Ejemplo de terraza contemporánea de tamaño medio en azotea con toldo
Ejemplo de terraza contemporánea de tamaño medio en azotea con toldo
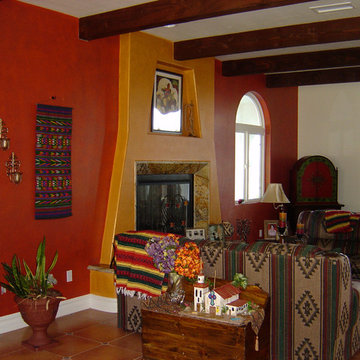
Foto de salón abierto clásico de tamaño medio sin televisor con parades naranjas, suelo de baldosas de cerámica y todas las chimeneas
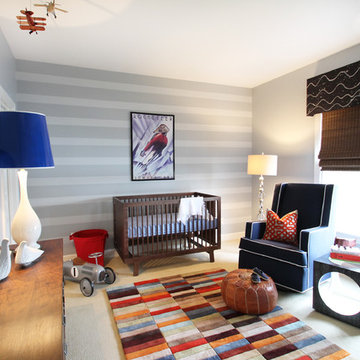
Beth Keim, Owner Lucy and Company, Design by Beth Keim
Diseño de habitación de bebé niño bohemia de tamaño medio con paredes grises y moqueta
Diseño de habitación de bebé niño bohemia de tamaño medio con paredes grises y moqueta
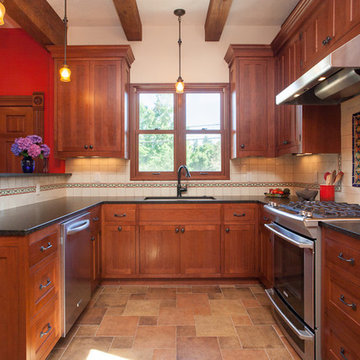
New kitchen in an 1896 farmhouse.
©2012 Joshua Seaman Photography - All Rights Reserved
Diseño de cocinas en U clásico de tamaño medio cerrado con fregadero bajoencimera, armarios estilo shaker, puertas de armario de madera en tonos medios, salpicadero multicolor, salpicadero de azulejos de terracota, electrodomésticos de acero inoxidable y península
Diseño de cocinas en U clásico de tamaño medio cerrado con fregadero bajoencimera, armarios estilo shaker, puertas de armario de madera en tonos medios, salpicadero multicolor, salpicadero de azulejos de terracota, electrodomésticos de acero inoxidable y península
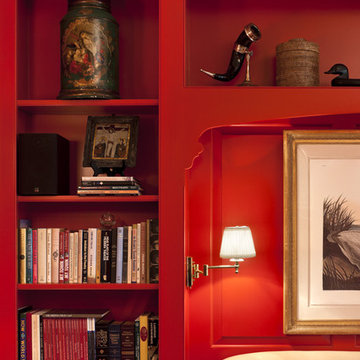
Photographer: Tom Crane
Foto de biblioteca en casa abierta tradicional de tamaño medio sin televisor con paredes rojas, moqueta, todas las chimeneas y marco de chimenea de metal
Foto de biblioteca en casa abierta tradicional de tamaño medio sin televisor con paredes rojas, moqueta, todas las chimeneas y marco de chimenea de metal

This beautiful kitchen design with a gray-magenta palette, luxury appliances, and versatile islands perfectly blends elegance and modernity.
Plenty of functional countertops create an ideal setting for serious cooking. A second large island is dedicated to a gathering space, either as overflow seating from the connected living room or as a place to dine for those quick, informal meals. Pops of magenta in the decor add an element of fun.
---
Project by Wiles Design Group. Their Cedar Rapids-based design studio serves the entire Midwest, including Iowa City, Dubuque, Davenport, and Waterloo, as well as North Missouri and St. Louis.
For more about Wiles Design Group, see here: https://wilesdesigngroup.com/
To learn more about this project, see here: https://wilesdesigngroup.com/cedar-rapids-luxurious-kitchen-expansion
15.712 fotos de casas rojas
12
















